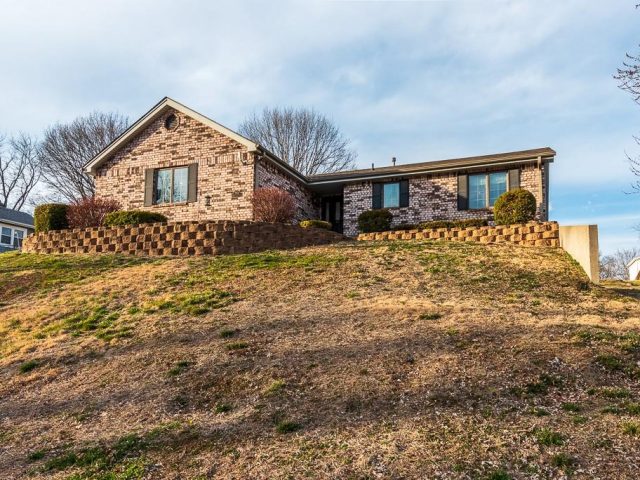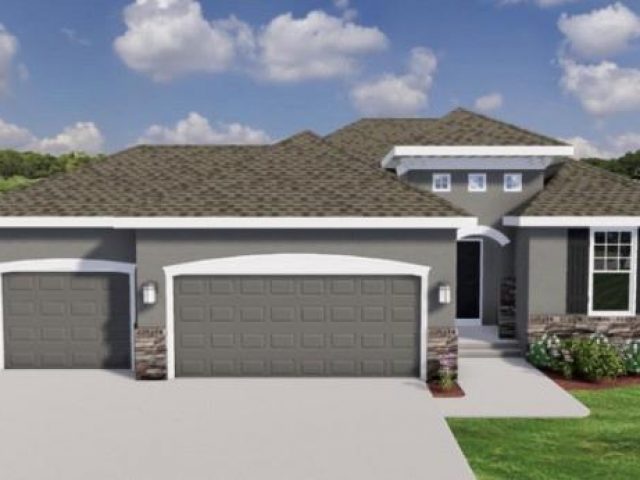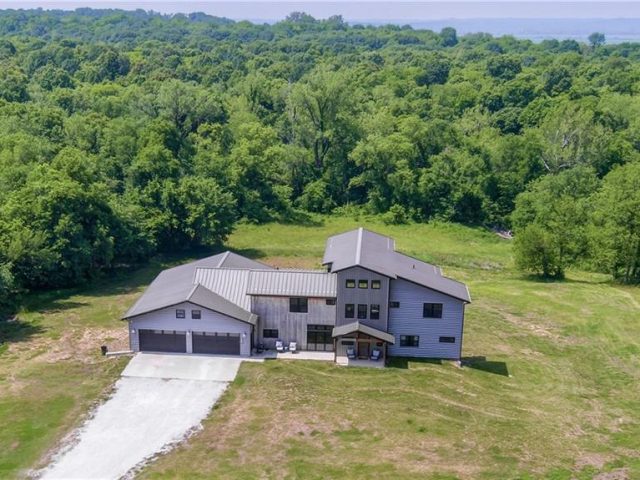5903 NW Harris Drive, Parkville, MO 64152 | MLS#2480739
2480739
Property ID
2,044 SqFt
Size
4
Bedrooms
3
Bathrooms
Description
Mindful renovation with stunning new white oak flooring on the main level and fresh exterior and interior paint throughout. House has solar panels that keep the electricity bills way down and features an additional bonus space above the detached garage that could be turned into a private office or exercise room. Open kitchen with newer cabinets, new appliance credit with modern backsplash. Primary suite boasts new carpet and beautiful walk in shower with high end luxury tile choices. Renovated hall bathroom with mid century flair. Walk out basement features a new finished open area for games or second living area with a full bathroom on suite incase you want to make it a full guest quarters. Private fenced in lot with big deck off the back. Owner/Agent
Address
- Country: United States
- Province / State: MO
- City / Town: Parkville
- Neighborhood: Walnut Creek Acres
- Postal code / ZIP: 64152
- Property ID 2480739
- Price $369,000
- Property Type Single Family Residence
- Property status Active
- Bedrooms 4
- Bathrooms 3
- Year Built 1973
- Size 2044 SqFt
- Land area 0.22 SqFt
- Garages 2
- School District Park Hill
- Acres 0.22
- Age 51-75 Years
- Bathrooms 3 full, 0 half
- Builder Unknown
- HVAC ,
- County Platte
- Dining Country Kitchen,Formal,Kit/Dining Combo,Liv/Dining Combo
- Fireplace 1 -
- Floor Plan Raised Ranch
- Garage 2
- HOA $600 / Annually
- Floodplain No
- HMLS Number 2480739
- Other Rooms Balcony/Loft,Fam Rm Gar Level,Fam Rm Main Level,Family Room,Formal Living Room,Great Room,Main Floor Master,Office
- Property Status Active
Get Directions
Nearby Places
Contact
Michael
Your Real Estate AgentSimilar Properties
Nestled in the historic heart of Downtown Liberty, with nearly 1,500 square feet of space, this charming four-bedroom, 2-bath, Craftsman-style home is primed & ready for your finishing touches. Updates include a newer roof, furnace & air conditioner! The home features a spacious living room, kitchen with additional room for expansion, first floor master bedroom […]
Solid and generous, this home is ready to welcome you to a new life of comfort and delight! Custom built and very well cared for. Move right in and enjoy! Gorgeous and functional eat-in kitchen! Great flow between living room, dining room and kitchen with a four seasons room off the dining room to expand […]
Welcome to the gorgeous Redbud floor plan by Ashlar Homes, LLC. This 3-bedroom, 2-bathroom home, with a 3 car garage will be situated on a walkout lot. Inside, you’ll find amazing features such as, LVP flooring, granite countertops with stainless steel appliances, a bay window in the primary suite, with tile floors and shower walls […]
Looking for an opportunity to invest in a home that could be used as a retreat of many kinds, a fitness business, bed and breakfast or many other businesses just outside the city limits of Weston, Missouri? You will find 4600+ square feet of living space inside the home and over 3200 square feet of […]







































































