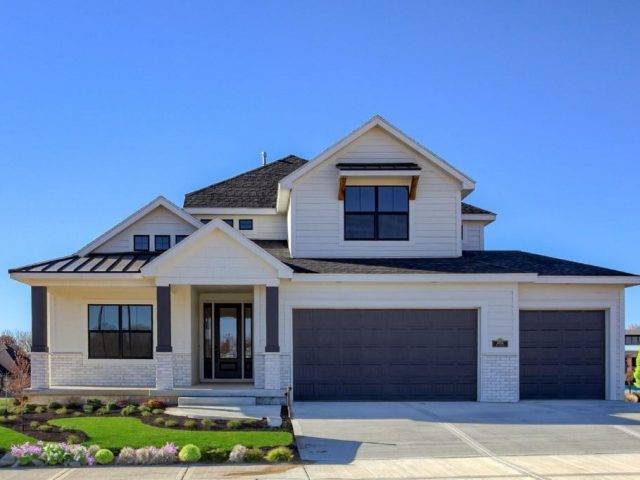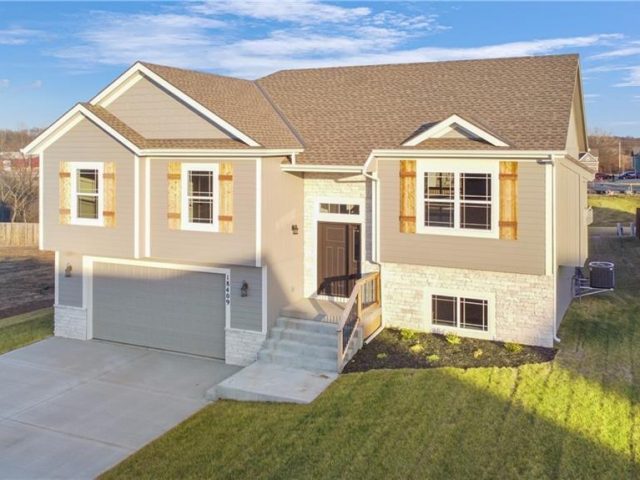10407 N Mulberry Street, Kansas City, MO 64155 | MLS#2484009
2484009
Property ID
2,434 SqFt
Size
4
Bedrooms
2
Bathrooms
Description
PARADE OF HOMES SPECIAL – $5k off the purchase price with a contract accepted between April 27th – May 12th. Please contact onsite agents for more information! Welcome to the newest offering from Hearthside Homes in the coveted Cadence community! Introducing the eagerly anticipated “Sycamore” model, this exquisite two-story residence awaits your personal touch to transform it into your dream home. Step into the spacious great room, featuring hardwood floors, a cozy gas fireplace with tile surround, and built-in shelving that adds both style and functionality. Natural light pours in, creating a warm and welcoming atmosphere. The heart of the home awaits in the trendy kitchen, where custom-built cabinetry, a white oak island, gas range, and quartz countertops combine to create a culinary haven fit for any chef or entertainer. Designed for modern living, this home boasts a versatile main level office/den space, providing the perfect spot for productivity or relaxation. Journey upstairs to discover all four bedrooms, including the expansive primary suite boasting a walk-in closet and a luxurious en-suite bathroom reminiscent of a resort spa. Indulge in luxury with a double vanity, tiled floors, and a breathtaking soaker tub nestled within the walk-in shower, offering the ultimate in relaxation and rejuvenation. With the convenience of laundry facilities located on the bedroom level, household chores become a breeze. With a future basement finish potential, this home offers the opportunity for expansion and customization to suit your unique needs and preferences. Home is UNDER CONSTRUCTION. Estimated Completion Date of Mid July 2024. Trim stage as of 5/9/2024. Taxes & Sq Ft Estimated. Buyer can Still Make Some Selections.
Address
- Country: United States
- Province / State: MO
- City / Town: Kansas City
- Neighborhood: Cadence
- Postal code / ZIP: 64155
- Property ID 2484009
- Price $559,999
- Property Type Single Family Residence
- Property status Pending
- Bedrooms 4
- Bathrooms 2
- Year Built 2024
- Size 2434 SqFt
- Land area 0.24 SqFt
- Garages 3
- School District North Kansas City
- High School Staley High School
- Middle School New Mark
- Elementary School Bell Prairie
- Acres 0.24
- Age 2 Years/Less
- Bathrooms 2 full, 1 half
- Builder Unknown
- HVAC ,
- County Clay
- Dining Breakfast Area
- Fireplace 1 -
- Floor Plan 2 Stories
- Garage 3
- HOA $565 / Annually
- Floodplain No
- HMLS Number 2484009
- Other Rooms Breakfast Room,Great Room,Office
- Property Status Pending
- Warranty Builder-1 yr
Get Directions
Nearby Places
Contact
Michael
Your Real Estate AgentSimilar Properties
Come see this new listing in Briarcliff Estates! This one-owner property boasts a 2-car garage and a brand new roof installed in November 2023. Nestled in a peaceful cul-de-sac, this home exudes elegance and charm. Step inside to discover a welcoming ambiance with a formal dining area and a versatile office or flex room. Every […]
Immaculate and adorable raised ranch on a lovely, quiet lot in charming Pleasant Valley with easy highway access? You’ve found it! Lovely curb appeal welcomes you, and the bright and airy great room with a cozy fireplace and high ceilings invites you to stay awhile. The adjacent kitchen is updated with lovely dark cabinets including […]
New Price! The stunning Archer story and 1/2 plan by Rob Washam Homes in the Preserve at Shoal Creek. The home boasts an expansive front porch and sits on a large corner lot with a daylight basement. From the moment you walk in you notice the high-end finishes with the front office/bedroom, 2-story Ceilings, expansive […]
Come and see this split entry plan from Lakeshore Homes! The Gunnison features 3 bedrooms, 3 bathrooms with a 4th bedroom option, main floor laundry and hardwoods in the kitchen and living room. Master bath includes a shower, double vanity and walk-in master closet. Granite counters with custom kitchen cabinets, LED can lighting .All electric […]























