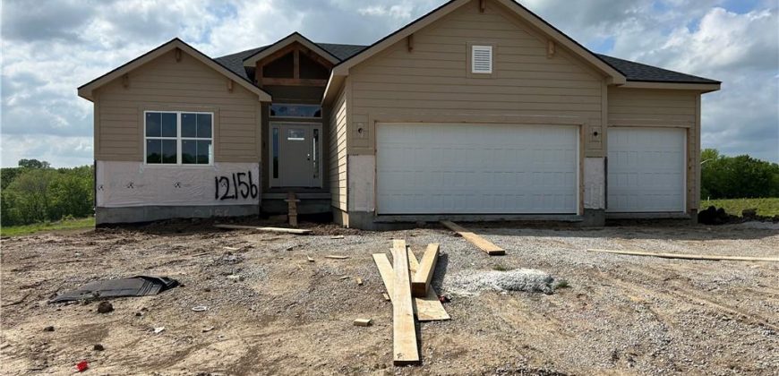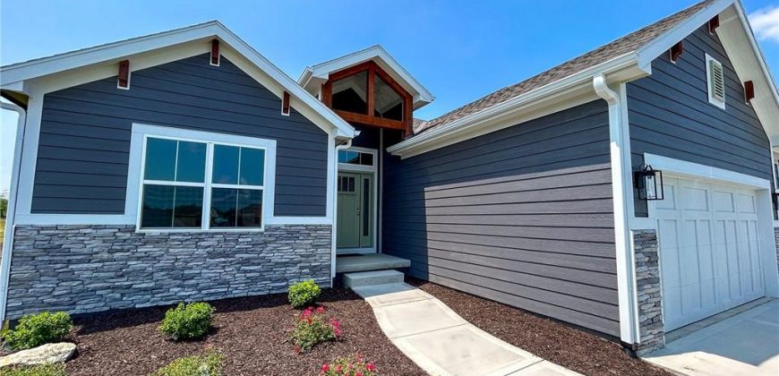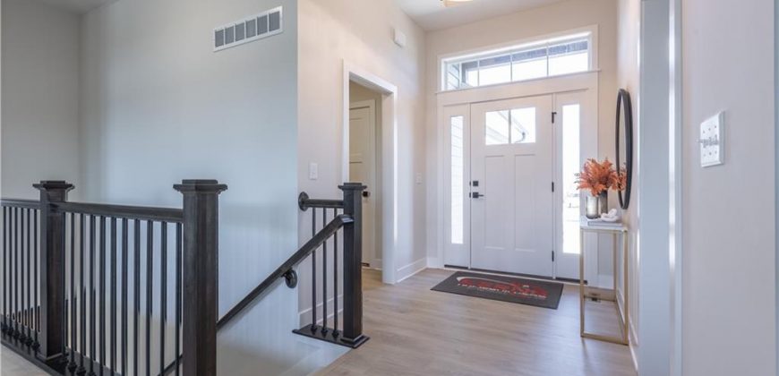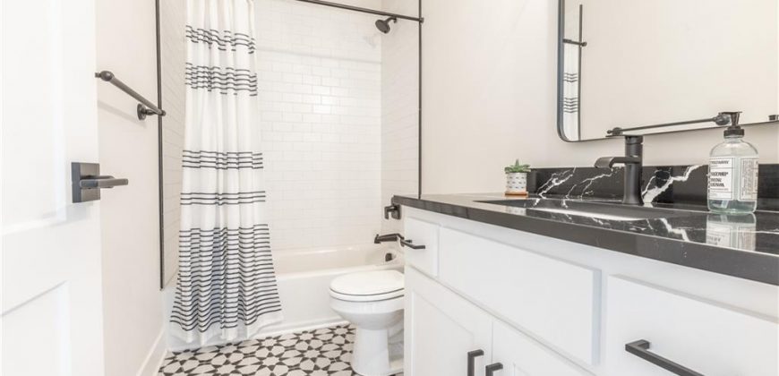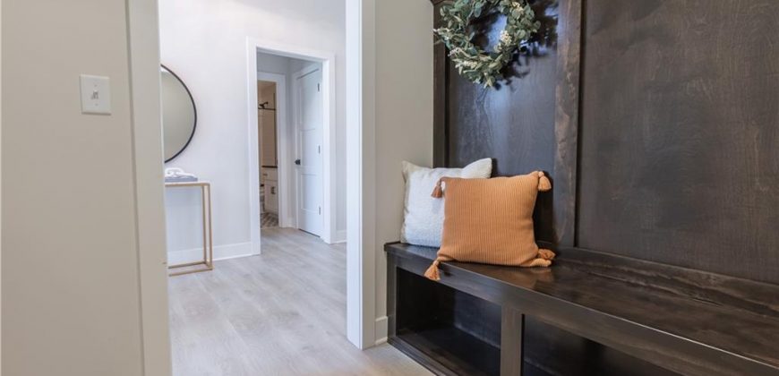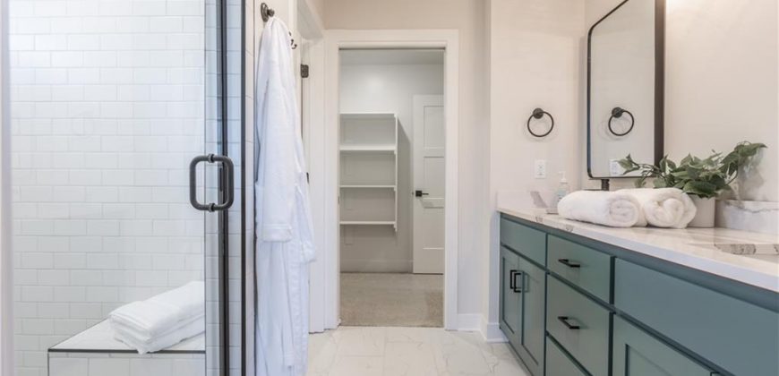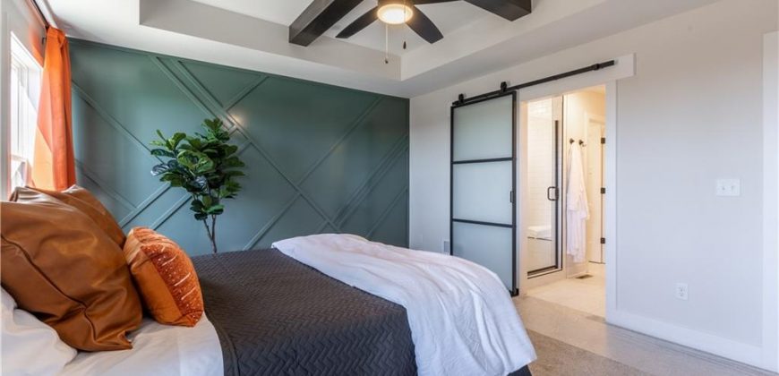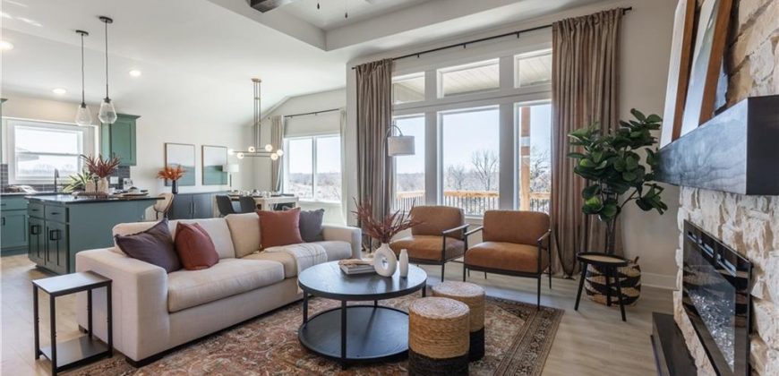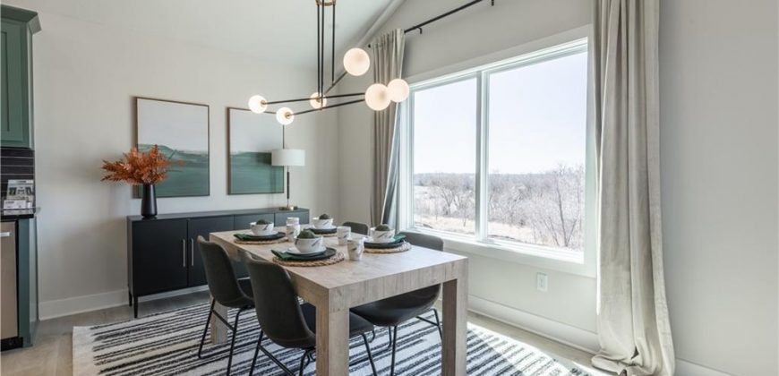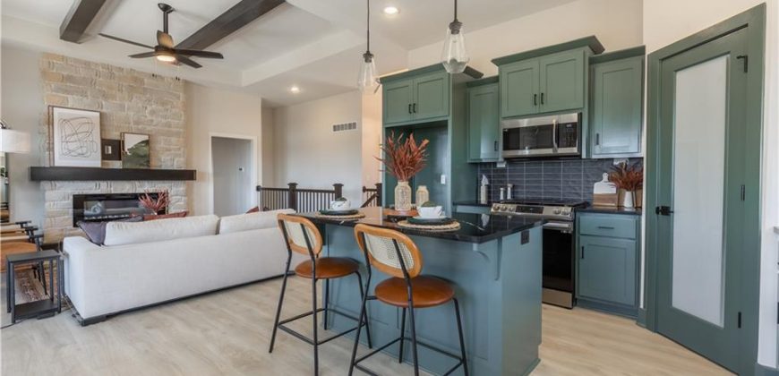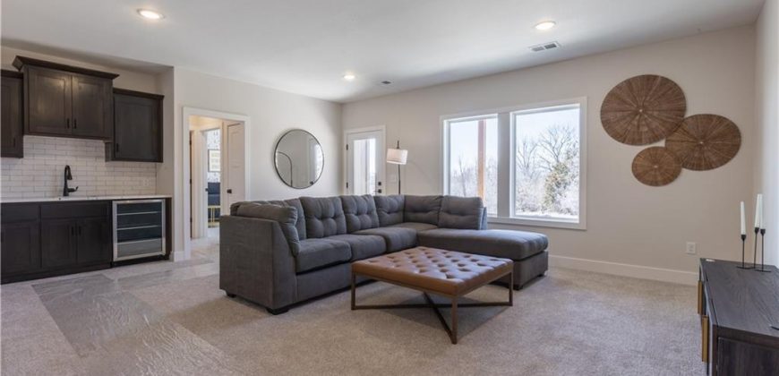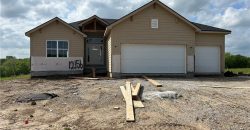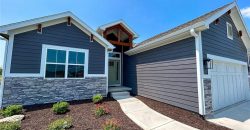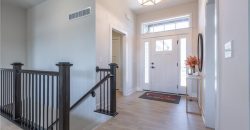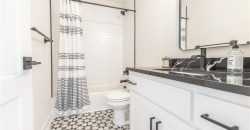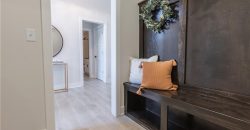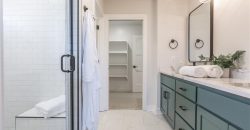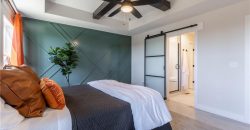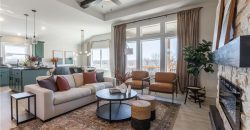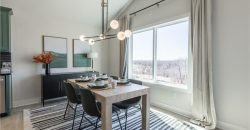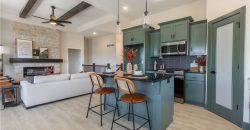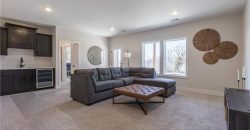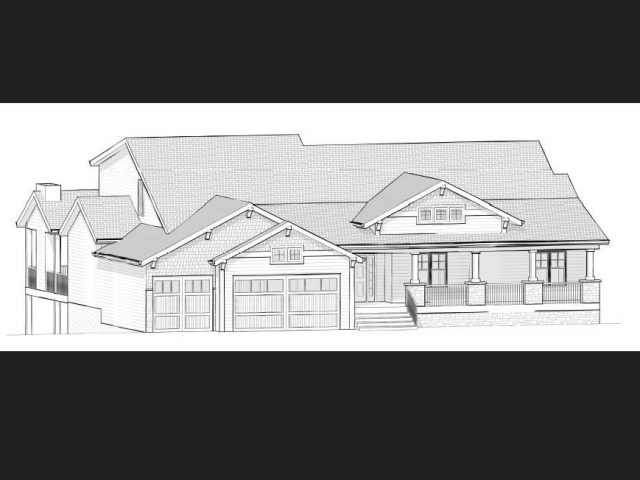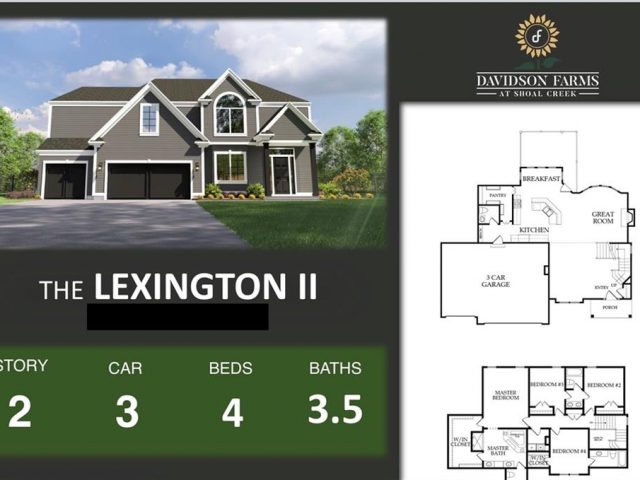12156 N Tracy Avenue, Kansas City, MO 64165 | MLS#2482639
2482639
Property ID
2,203 SqFt
Size
4
Bedrooms
3
Bathrooms
Description
Experience the AZALEA by Gary Kerns Homebuilders! This generously designed open floor plan, is brimming with abundant natural light! Stay cozy with an energy-efficient 96% gas furnace equipped with a humidifier. Enjoy the benefits of Low E windows throughout the entire home, complemented by sleek Stainless Appliances and a gas range in the kitchen! Revel in the luxury of custom cabinets and granite kitchen counters, featuring a large island and a convenient walk-in pantry. The allure extends to the finished walkout lower-level, making this home truly exceptional. Nestled within the Smithville AAA School District, Woodland Creek boasts some of the most picturesque lots in the Northland. Proximity to Smithville Lake, Paradise Pointe Golf Course, and KCI Airport adds to the charm of this beautiful home! Please note that the photos are simulated, showcasing the finished product of a completed home. Currently under construction. Anticipated completion date: AUGUST 2024
Address
- Country: United States
- Province / State: MO
- City / Town: Kansas City
- Neighborhood: Woodland Creek
- Postal code / ZIP: 64165
- Property ID 2482639
- Price $533,900
- Property Type Single Family Residence
- Property status Active
- Bedrooms 4
- Bathrooms 3
- Year Built 2024
- Size 2203 SqFt
- Land area 0.23 SqFt
- Garages 3
- School District Smithville
- High School Smithville
- Middle School Smithville
- Elementary School Horizon
- Acres 0.23
- Age 2 Years/Less
- Bathrooms 3 full, 0 half
- Builder Unknown
- HVAC ,
- County Clay
- Dining Breakfast Area,Eat-In Kitchen
- Fireplace 1 -
- Floor Plan Reverse 1.5 Story
- Garage 3
- HOA $525 / Annually
- Floodplain No
- HMLS Number 2482639
- Other Rooms Breakfast Room,Great Room,Main Floor BR,Main Floor Master,Recreation Room
- Property Status Active
- Warranty 10 Year Warranty,Builder Warranty
Get Directions
Nearby Places
Contact
Michael
Your Real Estate AgentSimilar Properties
Home is completed and ready for your move in! Welcome to The Cascade – where you’ll truly feel at HOME! This stunning Reverse 1.5 Story gem offers a spacious open floor plan featuring a fabulous Primary Suite and an extra bedroom on the main floor, all complemented by absolutely AMAZING views! The lower level is […]
Discover this elegant new 1.5-Story architectural design, featuring a front porch that offers captivating views of the golf course. This plan includes a master suite on the main floor, a second bedroom on the same level, and lavish private baths. The main level showcases a spacious great room, a gourmet kitchen, and a formal dining […]
Welcome to The “BROOKE” by Robertson Construction! This lovely 4 Bedroom, 3 Full Bath, 3 Car Garage offers an Open Layout with Custom Built Cabinets, Solid Surface Countertops, Stainless Appliances, REAL HARDWOOD Floors, Pantry, Breakfast Area, Dining Room and a Living Room with a Gas Fireplace! The Laundry Room is conveniently positioned off of the […]
The popular Lexington II by McFarland Custom Builders! This home is at permit stage. For a limited time, buyer can pick out selections, hurry! Open Floor plan, Large kitchen, quartz island, huge walk-in pantry, hardwood floors, vaulted ceiling with beams, living room w/bay windows, fireplace, floating shelves. Accent wall in master suite, amazing bathroom […]

