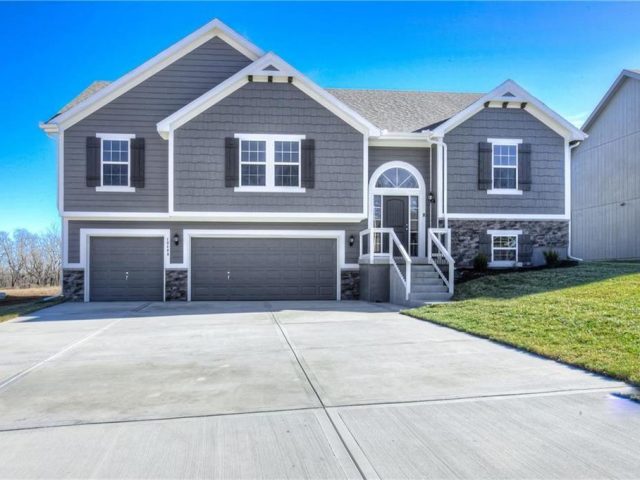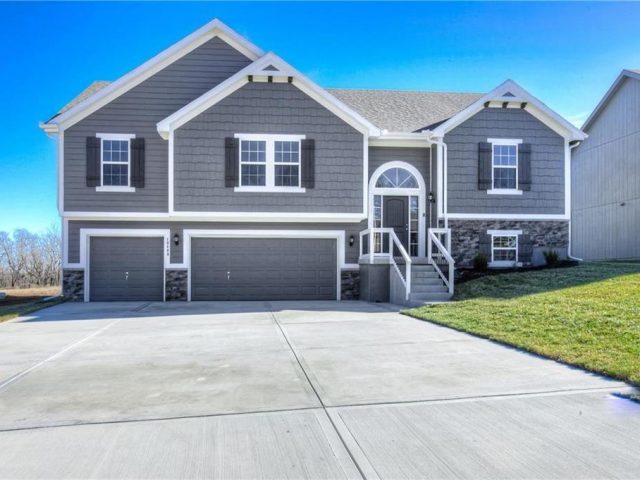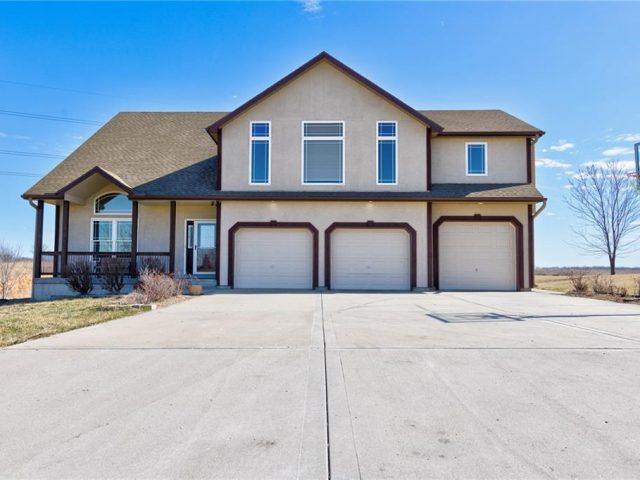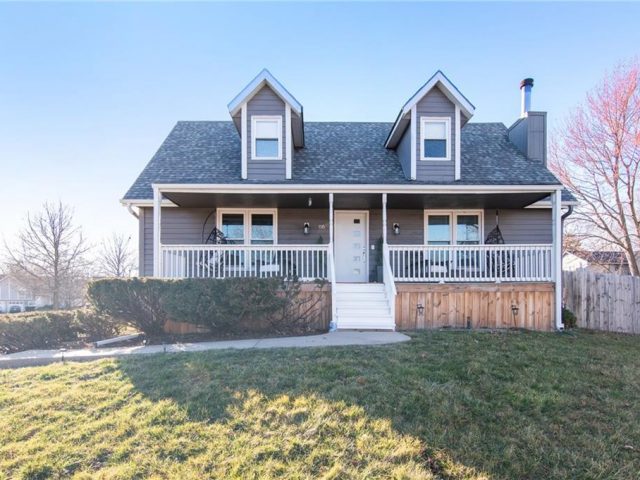815 NW 112th Street, Kansas City, MO 64155 | MLS#2482096
2482096
Property ID
2,896 SqFt
Size
4
Bedrooms
3
Bathrooms
Description
This gorgeous 1.5 Story home offers spacious living areas flooded with natural light. The main level features vaulted ceilings, a cozy fireplace, and a seamless flow into the kitchen and dining areas. Sleek black cabinets complement white quartz countertops in the kitchen, which includes an inviting island and ample storage.
The primary suite is a retreat with its luxurious ensuite boasting a tub, shower, dual sinks, and a walk-in closet. Downstairs, you’ll find three sizable bedrooms, two full baths, and a family room with durable LVP Lifeproof flooring.
Outside, enjoy the expanded deck, covered patio, and welcoming front porch. The garage easily accommodates a full-sized truck, and recent updates include new A/C in June 2023. Located in a vibrant community with two pools, play areas, and close proximity to amenities and highways, this home offers convenience and comfort.
Inside, the spacious entry leads to the main living area with soaring ceilings, a fireplace, and an eat-in kitchen with quartz countertops. Step outside to the new cedar deck, perfect for entertaining.
Downstairs, discover a finished lower level with a large rec room, three bedrooms, and two full baths, all with durable flooring. With an extra-large garage and fenced yard, this home is both practical and stylish.
Address
- Country: United States
- Province / State: MO
- City / Town: Kansas City
- Neighborhood: Bristol Park North
- Postal code / ZIP: 64155
- Property ID 2482096
- Price $435,000
- Property Type Single Family Residence
- Property status Contingent
- Bedrooms 4
- Bathrooms 3
- Year Built 2009
- Size 2896 SqFt
- Land area 0.24 SqFt
- Garages 3
- School District North Kansas City
- High School Staley High School
- Middle School New Mark
- Elementary School Nashua
- Acres 0.24
- Age 11-15 Years
- Bathrooms 3 full, 1 half
- Builder Unknown
- HVAC ,
- County Clay
- Dining Country Kitchen,Eat-In Kitchen
- Fireplace 1 -
- Floor Plan Reverse 1.5 Story
- Garage 3
- HOA $400 / Annually
- Floodplain No
- HMLS Number 2482096
- Other Rooms Family Room,Main Floor Master
- Property Status Contingent
Get Directions
Nearby Places
Contact
Michael
Your Real Estate AgentSimilar Properties
Introducing The “PAYTON II” by Robertson Construction! A Gorgeous design offering a HUGE Kitchen with Tons of Storage, Solid Surface Countertops, Corner Walk-in Pantry, Stainless Appliances and Hardwood Floors in both the Kitchen and Dining area. Tall Ceilings in the Living Room and Kitchen accentuate this beautiful layout! Main Level Laundry Room. The Private Master […]
Build job, for comps only.
Lots of new in this Beautiful 4 Bedroom home! Smithville Schools!!! New roof, new carpet, fresh paint on the inside and front of the house. Clean & Move-in Ready! When home was constructed 2×6 construction was used on exterior walls. Home is very well insulated!! Living Room has vaulted ceiling. Kitchen / dining combo has […]
Back on market – no fault of seller – contingency fell through. This adorable 3 bed 2 bath home with 4th nonconforming bedroom and 2 car garage has all the space you need. Gleaming hardwood floors throughout the living and kitchen areas. Main level master with fireplace, 2 bedrooms and 1 bath upstairs, non conforming […]















































































































