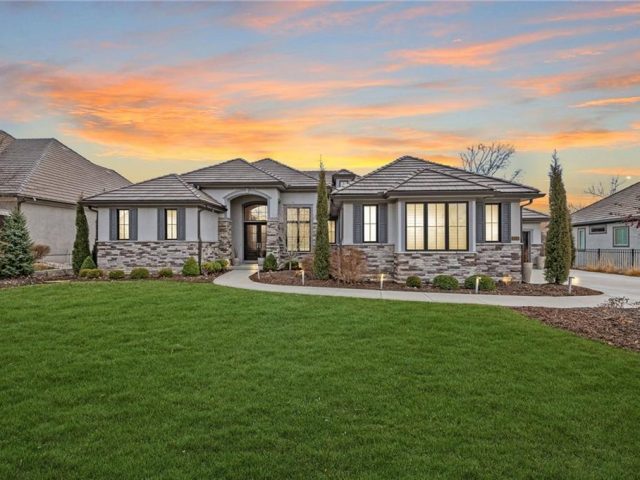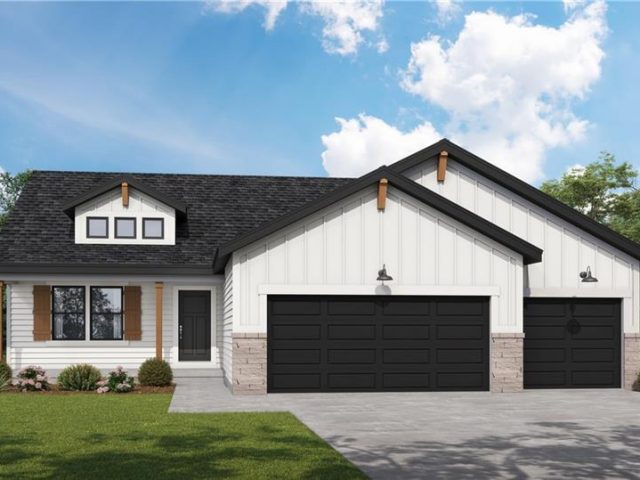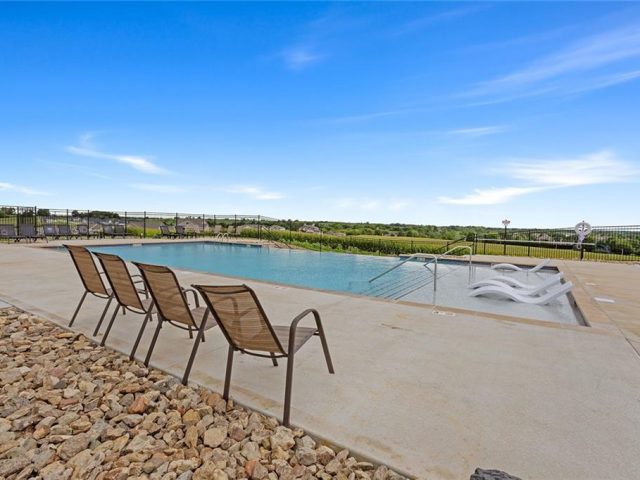1316 NW 106th Terrace, Kansas City, MO 64155 | MLS#2483608
2483608
Property ID
3,362 SqFt
Size
5
Bedrooms
4
Bathrooms
Description
Highly Sought After “Chestnut II” Plan by Aspen Homes! This NEW Home has it ALL – Finished Basement! 5 Bedrooms
PLUS an Office/Flex Space/Formal Dining! Home is nearly complete! Trendy Shake Shingle, Lap Siding and Amazing Front Porch! Main Level Features Solid Oak Hardwood Floors, Open floor plan, Office/Flex Room with French Doors, Gas Fireplace & Built ins around the Fireplace! Upscale Kitchen with Custom Cabinetry, Generously Sized Island, Gas Range & Walk in Pantry! Upper Level has 4 Bedrooms, 3 Baths, Laundry room and Luxurious Master Suite! Finished Lower Level with Family Room, Full Bathroom and 5th Bedroom. Beautiful large lot backing to greenspace on a cul-de-sac street. Pictures Coming Soon!
Address
- Country: United States
- Province / State: MO
- City / Town: Kansas City
- Neighborhood: Cadence
- Postal code / ZIP: 64155
- Property ID 2483608
- Price $624,950
- Property Type Single Family Residence
- Property status Pending
- Bedrooms 5
- Bathrooms 4
- Size 3362 SqFt
- Land area 0.29 SqFt
- Label OPEN HOUSE: EXPIRED
- Garages 3
- School District North Kansas City
- High School Staley High School
- Middle School New Mark
- Elementary School Nashua
- Acres 0.29
- Age 2 Years/Less
- Bathrooms 4 full, 1 half
- Builder Unknown
- HVAC ,
- County Clay
- Dining Breakfast Area
- Fireplace 1 -
- Floor Plan 2 Stories
- Garage 3
- HOA $565 / Annually
- Floodplain No
- HMLS Number 2483608
- Open House EXPIRED
- Other Rooms Breakfast Room,Family Room,Great Room,Office
- Property Status Pending
- Warranty Builder-1 yr
Get Directions
Nearby Places
Contact
Michael
Your Real Estate AgentSimilar Properties
Amazing Lake front Reverse 1 1/2 Artisan Home by Casa Bella! This Award Winning home has FLARE and architectural design which will appeal to all who love a “water view” and nature! 4 bedrooms / 4 1/2 baths w/ 4 car garage w/ epoxy floors. Be prepared to be “wowed” by all the lighting, windows […]
Build Job. Sold before processed.
The Addison – One Level RANCH Living with a covered patio on a premium tree lined lot. Low maintenance exterior and fence-able yard. Our largest wide open floorplan at 1,458 square feet. Standard features: upgraded granite or quartz kitchen counters, white shaker cabinets, kitchen island, nice sized pantry, white oak wood floors in kitchen, entry, […]
COMPS ONLY. THIS IS A BUILD JOB.

































