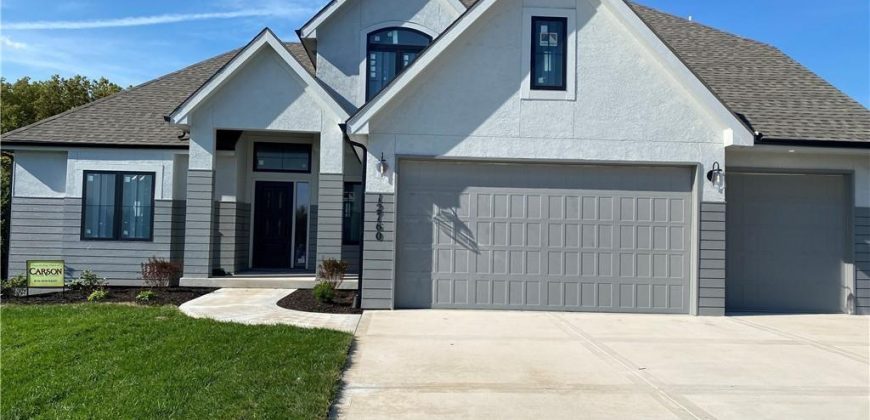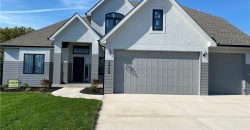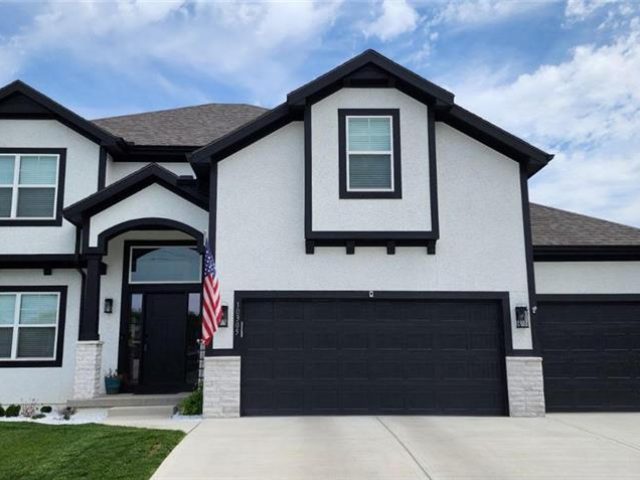12740 Champanel Way, Platte City, MO 64079 | MLS#2483248
2483248
Property ID
3,100 SqFt
Size
4
Bedrooms
3
Bathrooms
Description
Gorgeous 1 1/2 Story offers a Fabulous Hearth Room, Kitchen with Huge Center Island, Walk-In Pantry, Granite Countertops, Hardwood Floors, and Custom Cabinetry! Terrific 1st floor Master Suite with Large Bath and Walk-In Closet! Also, has a 1st Floor Office. Huge Bedrooms Throughout! Nice Wood Deck! Walk-Out Basement! 3 car Garage! Located in Beautiful Seven Bridges and lot backs to trees! Outstanding Amenities! This home is under construction with an estimated completion in Summer 2024.
Address
- Country: United States
- Province / State: MO
- City / Town: Platte City
- Neighborhood: Seven Bridges
- Postal code / ZIP: 64079
- Property ID 2483248
- Price $699,900
- Property Type Single Family Residence
- Property status Active
- Bedrooms 4
- Bathrooms 3
- Year Built 2024
- Size 3100 SqFt
- Land area 0.44 SqFt
- Garages 3
- School District Platte County R-III
- High School Platte City
- Middle School Platte City
- Elementary School Compass
- Acres 0.44
- Age 2 Years/Less
- Bathrooms 3 full, 1 half
- Builder Unknown
- HVAC ,
- County Platte
- Dining Eat-In Kitchen,Hearth Room
- Fireplace 1 -
- Floor Plan 1.5 Stories
- Garage 3
- HOA $1090 / Annually
- Floodplain No
- HMLS Number 2483248
- Other Rooms Great Room,Main Floor Master,Mud Room,Office
- Property Status Active
- Warranty Builder-1 yr
Get Directions
Nearby Places
Contact
Michael
Your Real Estate AgentSimilar Properties
Discover a rare gem nestled in the heart of the Northland – a like-new home situated on an expansive acre lot. Step inside to experience the allure of an open floor plan, highlighted by a captivating kitchen featuring an island, custom cabinets, granite countertops, pantry, and stainless steel appliances. Outside, unwind on the deck while […]
This custom Sienna II plan has a dedicated theater room, arched beams in the kitchen, a hidden door to the utility room, a full web truss build, and a walk-out lot with fully treed greenspace. The house is perfect for anyone who wants a spacious and luxurious home. The theater room is a delight for […]
Large 3 Bedroom 3.5 bath home on a cul-de-sac. With a full finished walk out basement with a wet bar and non convetional office or bedroom. Large backyard with new vinyl privacy fence.
Welcome to your private oasis nestled in nature’s embrace! This stunning 4-bedroom, 2 story home boasts many unique features. Starting with the exterior and it’s upgraded true ice white paint and black trim, oversized 12×30 partially covered deck offering breathtaking views of the lush surroundings, then down to a ground floor patio, that opens onto […]











