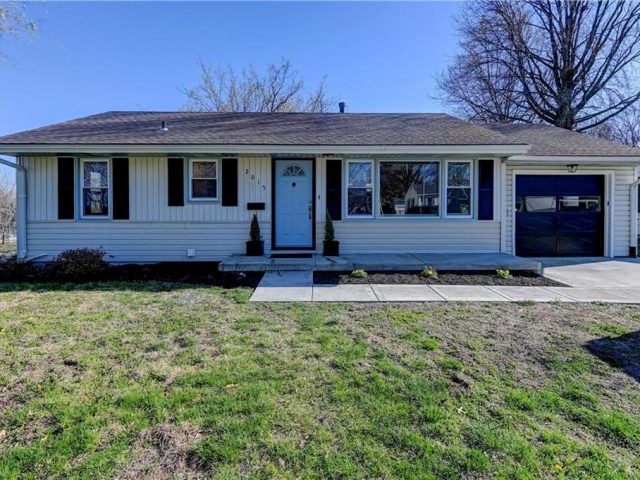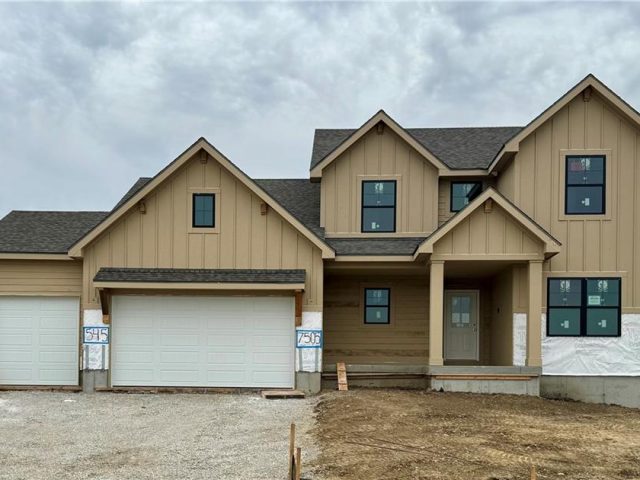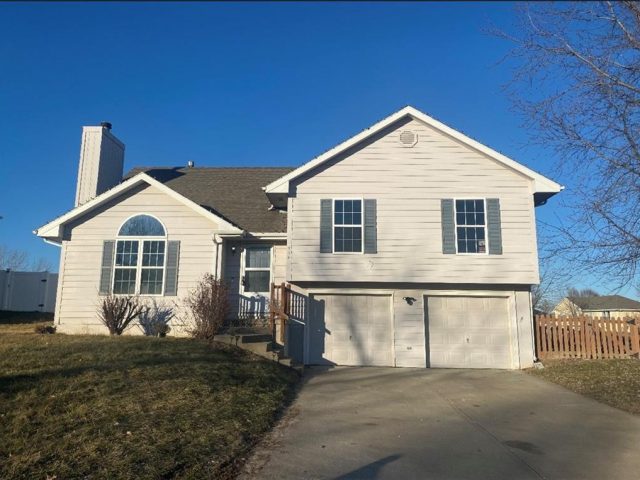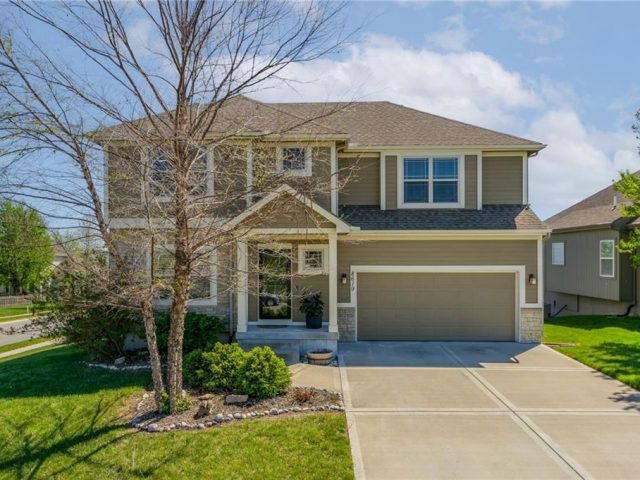8008 NE 112th Street, Kansas City, MO 64157 | MLS#2482031
2482031
Property ID
2,181 SqFt
Size
4
Bedrooms
2
Bathrooms
Description
Welcome to your whimsically wonderful new home in the coveted Liberty school district! Imagine stepping through the front door to be welcomed by sky-high ceilings and a layout that just flows. Your formal living room cascades into a cozy breakfast nook and a kitchen that’s a chef’s delight—with classically stained cabinets, shiny stainless steel appliances, and a flood of natural light whether you’re whipping up a feast or nibbling on snacks.
Step down into the family room, a comfy nook that’s open yet intimate, perfect for relaxing by the fireplace. Overhead, a loft peeks out over the charming decorative ledges and accents that make this home a visual treat. Around the loft, find four snug bedrooms and a conveniently located laundry room. The master suite is a retreat in itself, featuring a spacious bathroom with a stand-alone shower, separate whirlpool tub, dual vanities, a generous walk-in closet, and a skylight that bathes the space in luxury.
Downstairs, the basement offers two bonus rooms alongside an additional walk-in closet—ideal for your home office or that extra bedroom you’ve always wanted. Outside, the deck and patio in the fully-fenced backyard await your legendary BBQs with friends, family, and neighbors. And when it’s time to venture out, shopping and dining options are just minutes away. This home isn’t just beautiful—it’s fun and it could be yours!
Address
- Country: United States
- Province / State: MO
- City / Town: Kansas City
- Neighborhood: Auburndale Estates
- Postal code / ZIP: 64157
- Property ID 2482031
- Price $405,000
- Property Type Single Family Residence
- Property status Pending
- Bedrooms 4
- Bathrooms 2
- Year Built 2005
- Size 2181 SqFt
- Land area 0.23 SqFt
- Garages 3
- School District Liberty
- High School Liberty North
- Middle School South Valley
- Elementary School Kellybrook
- Acres 0.23
- Age 16-20 Years
- Bathrooms 2 full, 1 half
- Builder Unknown
- HVAC ,
- County Clay
- Dining Country Kitchen,Kit/Dining Combo
- Fireplace 1 -
- Floor Plan Atrium Split
- Garage 3
- HOA $275 / Annually
- Floodplain Unknown
- HMLS Number 2482031
- Other Rooms Family Room,Office
- Property Status Pending
Get Directions
Nearby Places
Contact
Michael
Your Real Estate AgentSimilar Properties
You won’t want to miss this affordable, ready to move in true ranch that has been well maintained with many upgrades by present owner! The home features refinished hardwood floors and tile throughout. The entire home has been newly painted with a charming interior feature wall. Garage flooring has been coated and walls painted. The […]
The Hawthorn II by Hearthside Homes is such a great floor plan! The main floor primary bedroom has split bathroom vanities and a huge shower. A separate flex space perfect for an office/den/playroom. The kitchen shows off an island and looks out to the great room and dining area, which opens to the covered patio. […]
BACK ON MARKET NO FAULT OF SELLER. Location Location Location!! This is what you have been looking for. Featuring a 3 Bed, 2.5 Bath and partially finished basement. Enjoy Large corner lot in the heart of Kearney. New Floors, trim, and paint throughout this home. Convenient main level laundry and a walk in Kitchen pantry. […]
Beautiful, one owner Trails of Brentwood home! This popular 2 story floor plan features an open floor plan on the main floor perfect for entertaining or everyday life. The finished, daylight basement provides another airy living space and a third full bathroom. Upstairs you will find the primary suite, 3 comfortable bedrooms and the conveniently […]





























































































