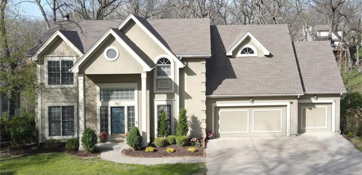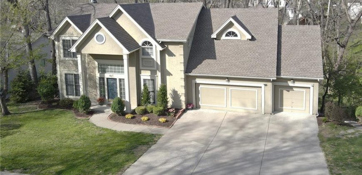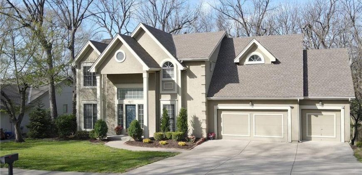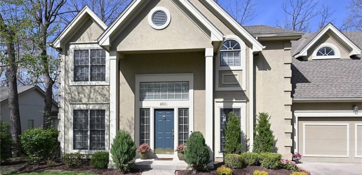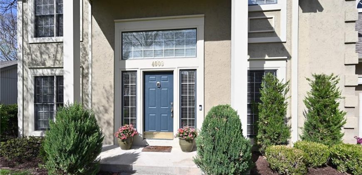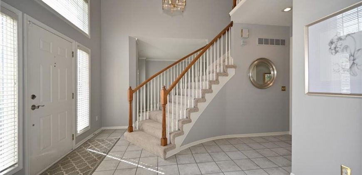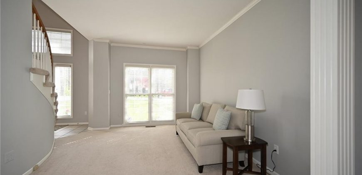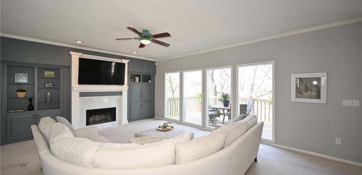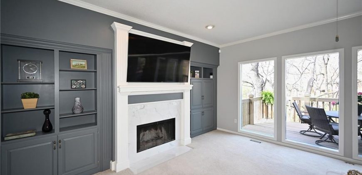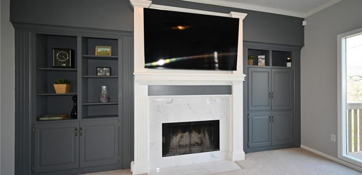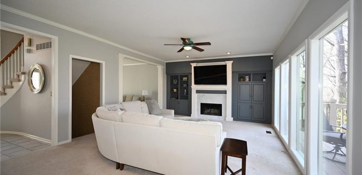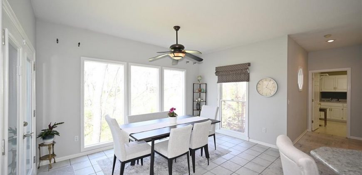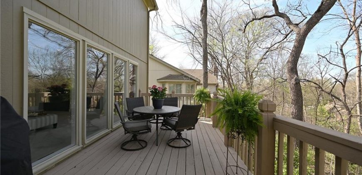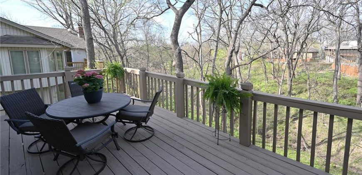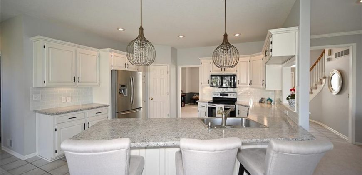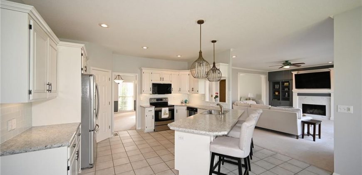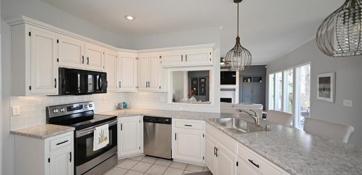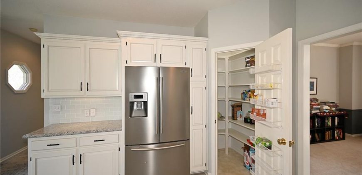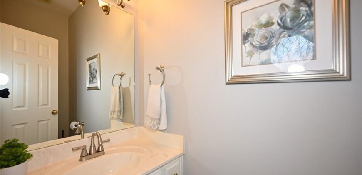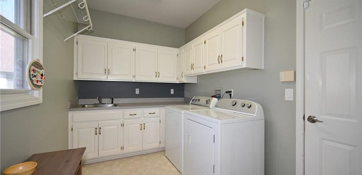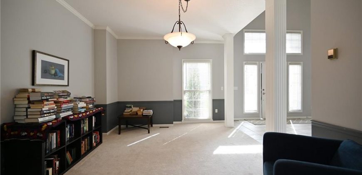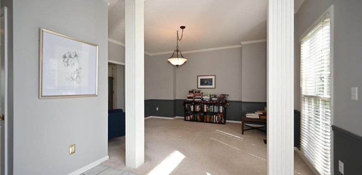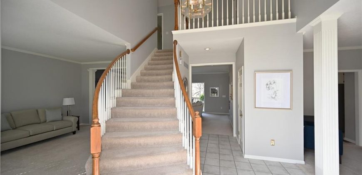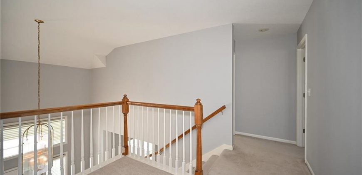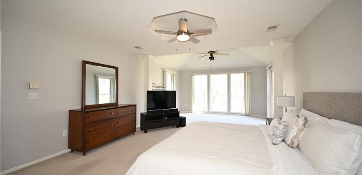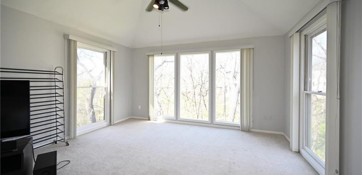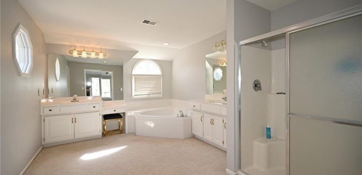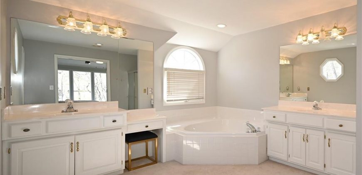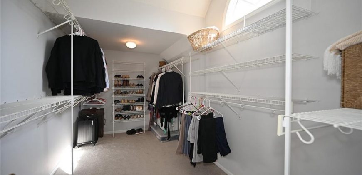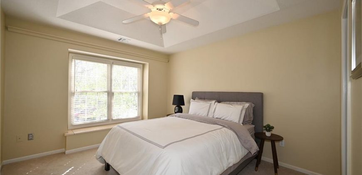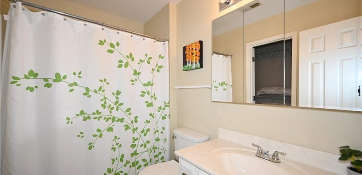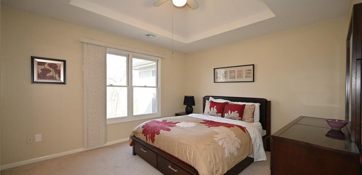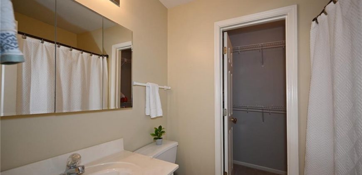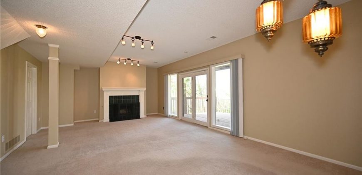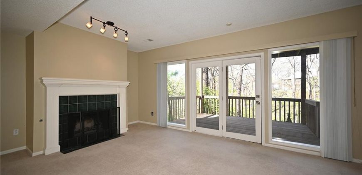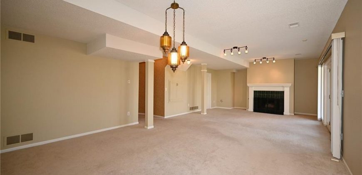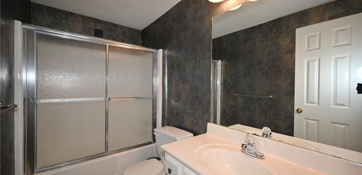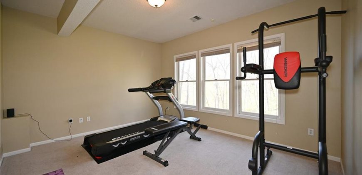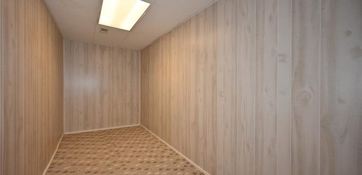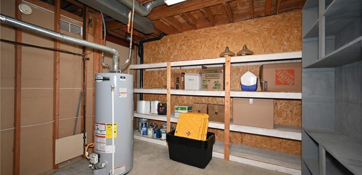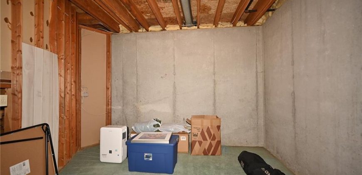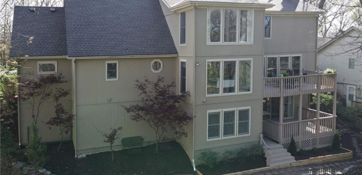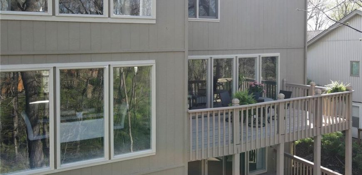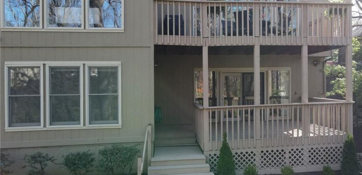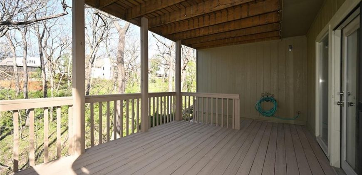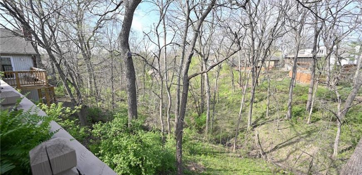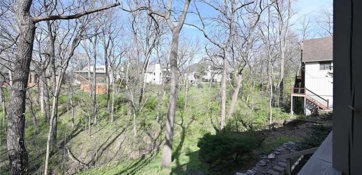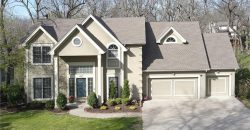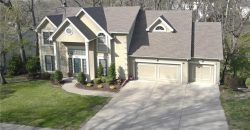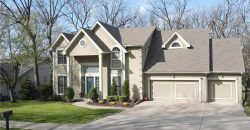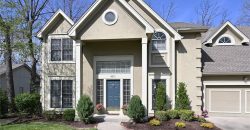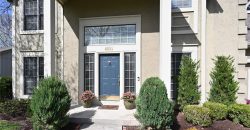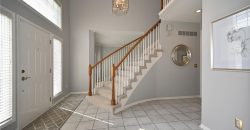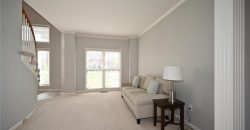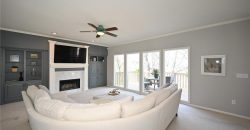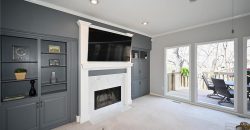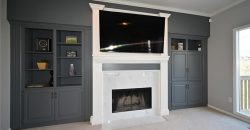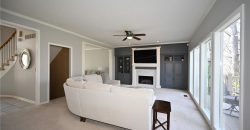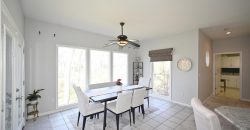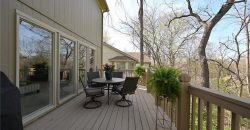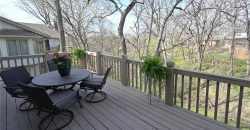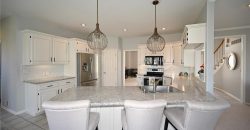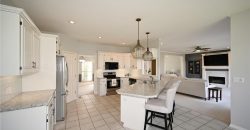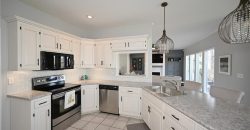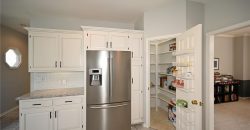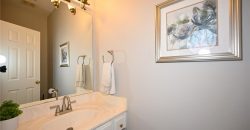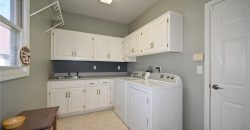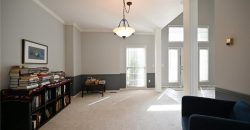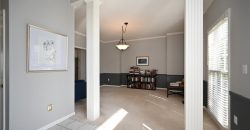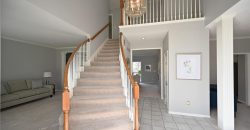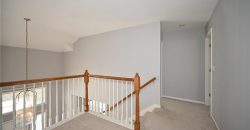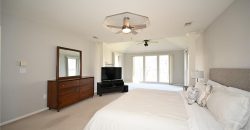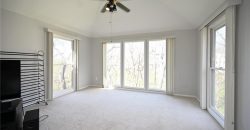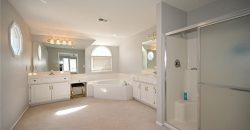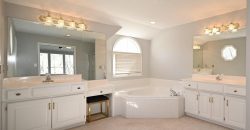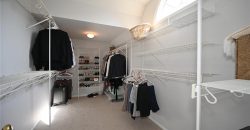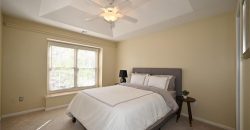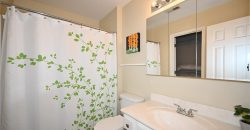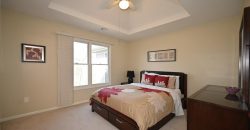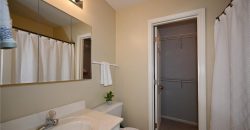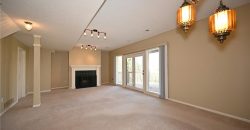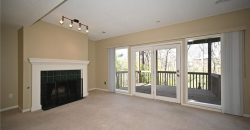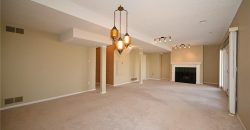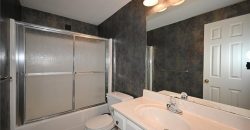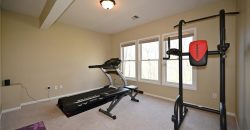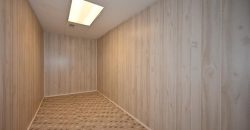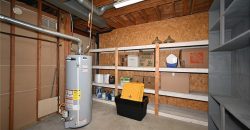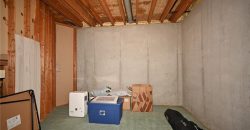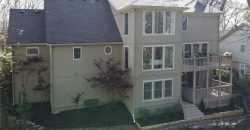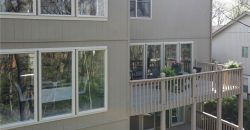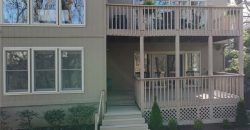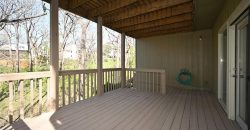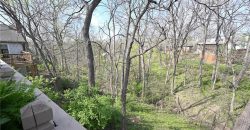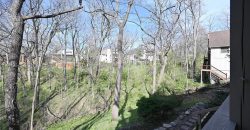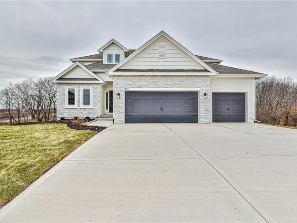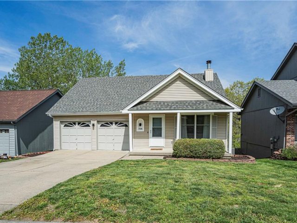4009 NW Claymont Drive, Kansas City, MO 64116 | MLS#2482623
2482623
Property ID
3,718 SqFt
Size
4
Bedrooms
4
Bathrooms
Description
Highly sought after Briarcliff/Claymont area! Convenient to downtown. Beautiful views to mature trees, makes you feel like you are living in a treehouse when you look out the back windows on all levels. Updated kitchen, huge laundry room and drop zone between garage and kitchen. Two fireplaces. Large master bedroom that can accommodate a sitting room or desk with a wonderful view into the trees. Two large storage rooms on lower level. Award winning North Kansas City schools, close to shopping and restaurants and quick access to downtown and airport.
Address
- Country: United States
- Province / State: MO
- City / Town: Kansas City
- Neighborhood: Briarwood West
- Postal code / ZIP: 64116
- Property ID 2482623
- Price $580,000
- Property Type Single Family Residence
- Property status Active
- Bedrooms 4
- Bathrooms 4
- Year Built 1994
- Size 3718 SqFt
- Land area 0.28 SqFt
- Garages 3
- School District North Kansas City
- High School North Kansas City
- Middle School Eastgate
- Elementary School Briarcliff
- Acres 0.28
- Age 21-30 Years
- Bathrooms 4 full, 1 half
- Builder Unknown
- HVAC ,
- County Clay
- Dining Eat-In Kitchen,Formal
- Fireplace 1 -
- Floor Plan 2 Stories
- Garage 3
- HOA $145 / Annually
- Floodplain No
- HMLS Number 2482623
- Other Rooms Balcony/Loft,Entry,Formal Living Room,Great Room,Mud Room,Recreation Room,Sitting Room
- Property Status Active
Get Directions
Nearby Places
Contact
Michael
Your Real Estate AgentSimilar Properties
The Bentley by Hoffmann Custom Homes is a brand new plan that is currently exclusive to Sara’s Meadow. This beautiful 1.5 story home features, 5 bedrooms with the Primary Suite on the main floor, and a total of 3.5 bathrooms, dedicated office on main floor, and 2, yes-2 laundry rooms (one up and one on […]
Very nice and spacious 1.5 story. Two bedrooms upstairs have their own en suite bathrooms. Home has been upgraded with many new features. The list includes fresh paint, new flooring, finished basement with full bath, updated kitchen and bathrooms throughout. Master bedroom has his and her walk in closets, tile floors in bathroom, double vanities […]
Introducing a stunning listing that embodies the perfect blend of modern comfort and timeless elegance. This home boasts a range of desirable features that will captivate even the most discerning buyer. Step inside to discover a space that exudes warmth and sophistication. The open floor plan, a rarity in this neighborhood, creates a seamless […]
The Addison – One Level RANCH Living with a covered patio. Low maintenance exterior and fence-able yard. Our largest wide open floorplan at 1,458 square feet. Standard features: upgraded granite or quartz kitchen counters, white shaker cabinets, kitchen island, nice sized pantry, white oak wood floors in kitchen, entry, dining area and great room, big […]

