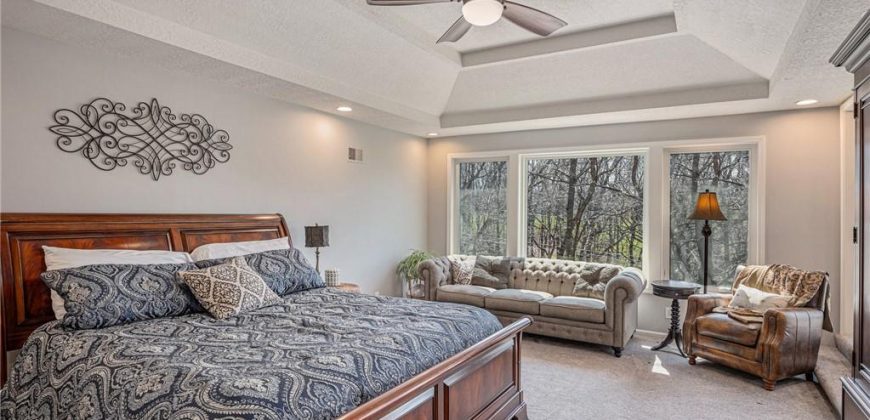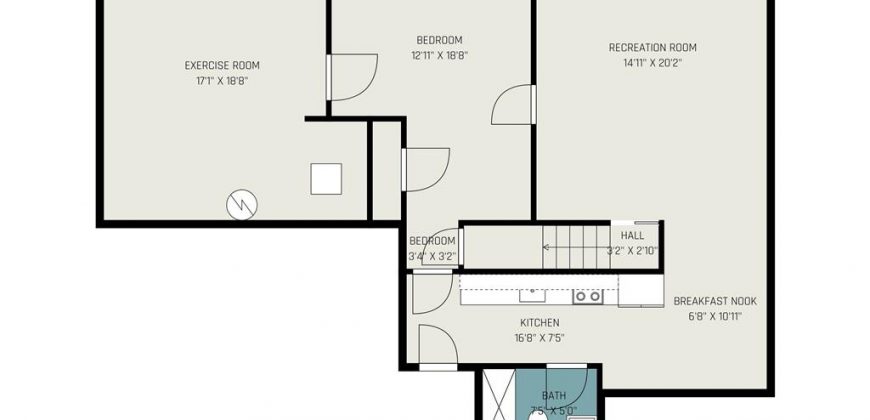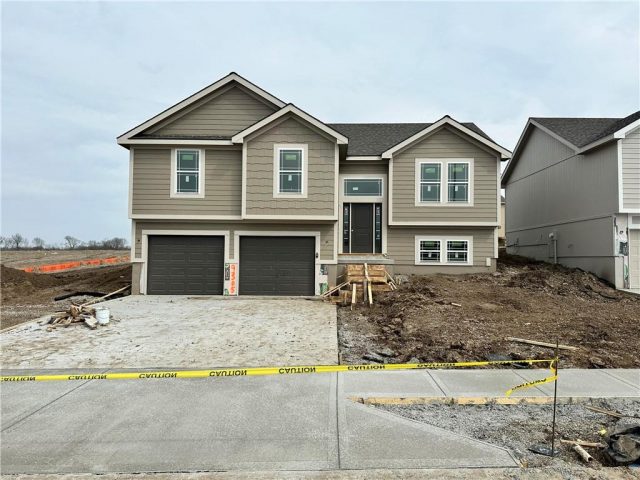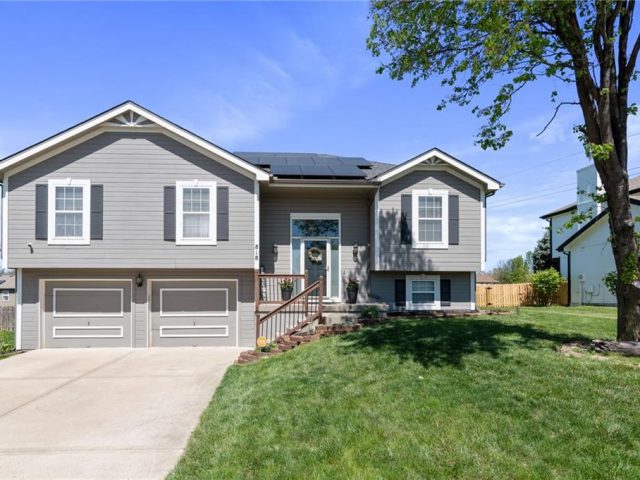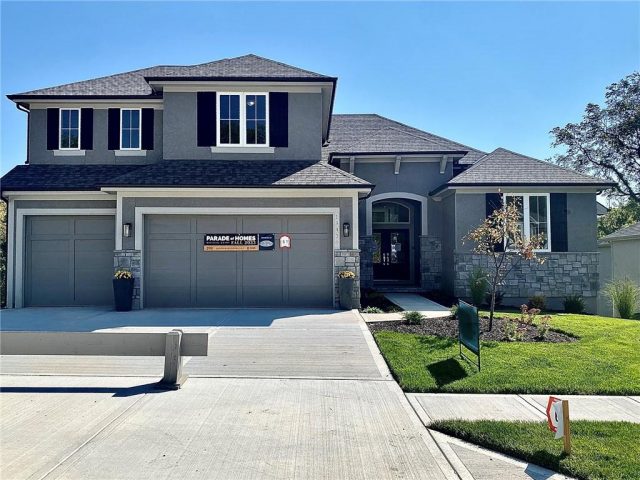8337 NW Harbour Place, Parkville, MO 64152 | MLS#2478825
2478825
Property ID
4,271 SqFt
Size
5
Bedrooms
3
Bathrooms
Description
Welcome to this stunning 5-bedroom, 3.5-bathroom home nestled within the picturesque Riss Lake subdivision of Parkville, MO. Boasting a recent remodel and updates throughout, this residence offers a seamless blend of modern comfort and timeless elegance. Upon entry, you’ll be greeted by floor to ceiling windows looking out to the beauty of nature with this home’s prime location backing up to the Parkville Nature Sanctuary, providing a tranquil backdrop for daily living. The fully remodeled kitchen offers tons of storage options with a wall of built in cabinets. And a huge island that seats 6. The expansive primary suite, complete with a generous flex space perfect for a sitting area or home office. The primary bathroom and walk-in closet have been stylishly updated. Experience the epitome of convenience with the laundry room conveniently located just off the primary bathroom, while additional hookups (behind bead board) in the first-level mudroom provide added flexibility for your lifestyle needs. Entertain in style with a walk-out lower level featuring a second full kitchen, ideal for hosting gatherings or accommodating extended family & guests. Step outside to discover multi-level exterior seating areas, offering the perfect setting for al fresco dining or enjoying the serene surroundings. Discover the convenience of a secret door leading to utilities and an exercise area, adding a touch of intrigue to your daily routines. Embrace the beauty of nature with this home’s prime location. Riss Lake subdivision enjoys an array of amenities, including a marina with covered boat slips, a fishing dock, three swimming pools, tennis court, sand volleyball, basketball and pickleball courts, a playground, and nature trails, ensuring endless opportunities for outdoor recreation and relaxation. Don’t miss your chance to make this exquisite property your own and experience the ultimate luxury living in Parkville’s coveted Riss Lake community. No Etax. Park Hill Schools.
Address
- Country: United States
- Province / State: MO
- City / Town: Parkville
- Neighborhood: Riss Lake
- Postal code / ZIP: 64152
- Property ID 2478825
- Price $600,000
- Property Type Single Family Residence
- Property status Pending
- Bedrooms 5
- Bathrooms 3
- Year Built 1990
- Size 4271 SqFt
- Land area 0.29 SqFt
- Garages 2
- School District Park Hill
- High School Park Hill South
- Middle School Lakeview
- Elementary School English Landing
- Acres 0.29
- Age 31-40 Years
- Bathrooms 3 full, 1 half
- Builder Unknown
- HVAC ,
- County Platte
- Dining Eat-In Kitchen,Formal
- Fireplace 1 -
- Floor Plan 2 Stories
- Garage 2
- HOA $1390 / Annually
- Floodplain No
- HMLS Number 2478825
- Other Rooms Entry,Family Room,Mud Room,Recreation Room
- Property Status Pending
Get Directions
Nearby Places
Contact
Michael
Your Real Estate AgentSimilar Properties
All information should be verified by buyers. Info deemed reliable but not guaranteed. Listing agent is related to Seller. Photo is from prior build
This home comes with a updated kitchen, new carpet, new appliances, security system, new roof, and more numerous to mention. It is located in the Staley school district. The sellers are motivated and would love to make your new home as welcoming as possible. Lots of room with a possiblity of having a 5th bedroom. […]
Welcome home to this beautifully updated Ranch-style residence boasting ample space and modern comforts. Step into a welcoming ambiance with three generously sized bedrooms on the main level, complemented by a bonus 4th non-conforming bedroom in the basement, offering versatility and flexibility. Immerse yourself in the refreshed interior featuring freshly repainted walls and professionally […]
Introducing the Monterey Grand 1.5-story plan, a brand-new construction residence in the Thousand Oaks Subdivision. This splendid home boasts an expansive open kitchen and great room, complete with a covered deck for outdoor enjoyment. Inside, you’ll discover a convenient mudroom and pantry, along with a laundry area conveniently located off the master closet. The master […]























