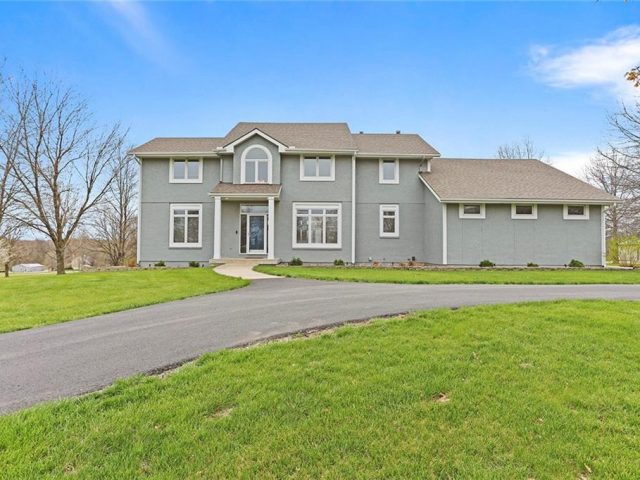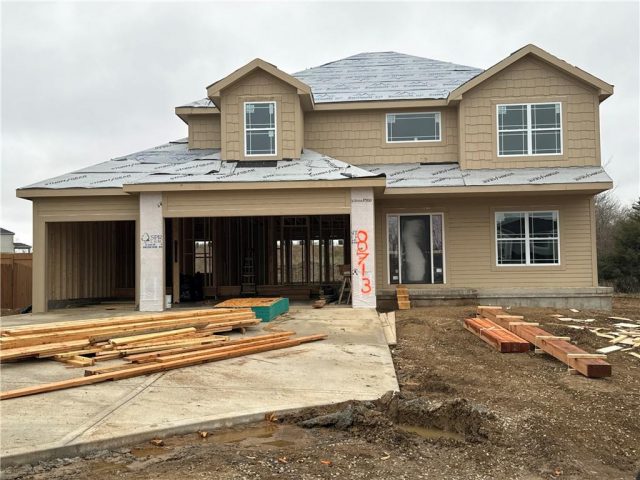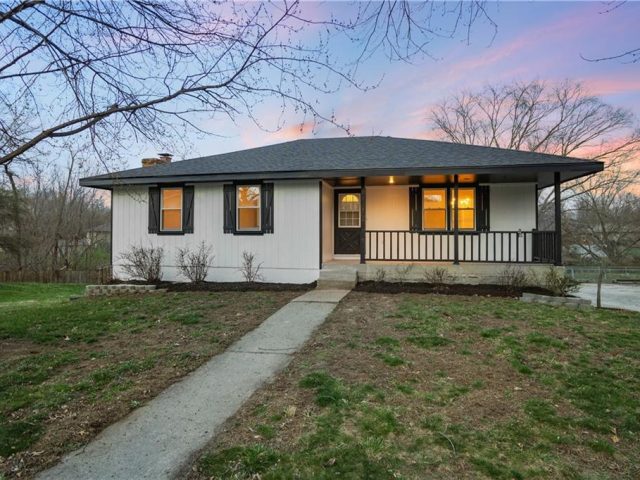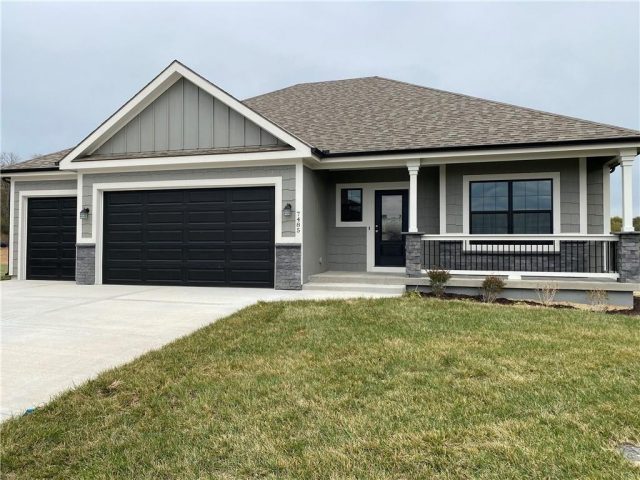9199 N Chestnut Avenue, Kansas City, MO 64156 | MLS#2480255
2480255
Property ID
3,347 SqFt
Size
4
Bedrooms
3
Bathrooms
Description
This stunning “Brookridge” reverse 1.5-story residence offers the perfect blend of luxury, functionality, and comfort. Situated in the desirable neighborhood of Pembrooke Estates, this home boasts a range of features that make it truly exceptional.
As you enter, you’ll be greeted by the spacious main floor, which includes an inviting owner’s suite complete with a luxurious full bath and ample closet space. The main floor also features a convenient guest suite, perfect for accommodating visitors or extended family members.
The heart of the home is the gourmet kitchen, highlighted by a beautiful quartz island, custom cabinets, and a walk-in pantry that provides plenty of storage space for all your culinary needs. The open layout seamlessly connects the kitchen to the living and dining areas, creating an ideal space for entertaining guests or relaxing with family.
Downstairs, the finished basement offers even more room to spread out and unwind. Enjoy movie nights or game days in the expansive recreation room, equipped with a gorgeous wet bar. With two additional bedrooms and another full bath, this lower level provides flexibility for various living arrangements.
Outside, the property features a covered back deck perfect for outdoor gatherings or quiet evenings spent under the stars.
With a total of 4 bedrooms, 3 full baths, and an array of impressive amenities, this home offers the perfect combination of style and functionality. Don’t miss your chance to make this exquisite property your own!
Home is in final construction phase and photos are current as of 4/3/2024.
Address
- Country: United States
- Province / State: MO
- City / Town: Kansas City
- Neighborhood: Pembrooke Estates
- Postal code / ZIP: 64156
- Property ID 2480255
- Price $672,500
- Property Type Single Family Residence
- Property status Active
- Bedrooms 4
- Bathrooms 3
- Year Built 2024
- Size 3347 SqFt
- Land area 0.24 SqFt
- Label OPEN HOUSE: EXPIRED
- Garages 3
- School District North Kansas City
- High School Staley High School
- Middle School New Mark
- Elementary School Northview
- Acres 0.24
- Age 2 Years/Less
- Bathrooms 3 full, 0 half
- Builder Unknown
- HVAC ,
- County Clay
- Dining Breakfast Area
- Fireplace 1 -
- Floor Plan Ranch,Reverse 1.5 Story
- Garage 3
- HOA $500 / Annually
- Floodplain No
- HMLS Number 2480255
- Open House EXPIRED
- Other Rooms Great Room,Main Floor BR,Main Floor Master,Recreation Room
- Property Status Active
- Warranty Builder-1 yr
Get Directions
Nearby Places
Contact
Michael
Your Real Estate AgentSimilar Properties
Rare property with 16.5 acres and updated house all located within the city limits of Kansas City, MO and in the Liberty School District. This updated house features a master bedroom on the main level, 3 large bedrooms upstairs and a 5th bedroom on the lower level. The master bedroom and bath features a walk-in […]
CHECK OUT ONE OF OUR NEW PLANS/ OAKMONT 2 ..THIS HOME BACKS TO Greenway. HARDWOODS IN ENTRY, & KITCHEN, GRANITE COUNTERTOPS IN KITCHEN & ALL BATHROOMS, ALL BATHROOMS HAVE TILE, STONE FIREPLACE, COVERED DECK, Built ins in Great Room, BUTLER’S PANTRY, WALK-IN PANTRY, AND MUCH MORE UPGRADES. FUTURE POOL & REMAINING WALKING TRAIL IN PHASE […]
Ignore days on market. Buyer got cold feet. Home listed below appraised value, can offer seller credits for new HVAC with the right offer. Welcome to this beautifully remodeled 3 bed, 2 bath home nestled in a serene cul-de-sac. Step inside to discover luxury vinyl plank flooring paired with plush carpeting and a premium pad, […]
The Ashton II,” an exquisite reverse 1.5 story residence with an extra large granite island, corner stone fireplace, private mud room, walkthrough master closet, jacuzzi tub in master, master shower with granite seat, dual quartz vanity in main, lot close to an acres, composite covered deck, extra large concrete pad in back, walkout basement, 2 […]







































