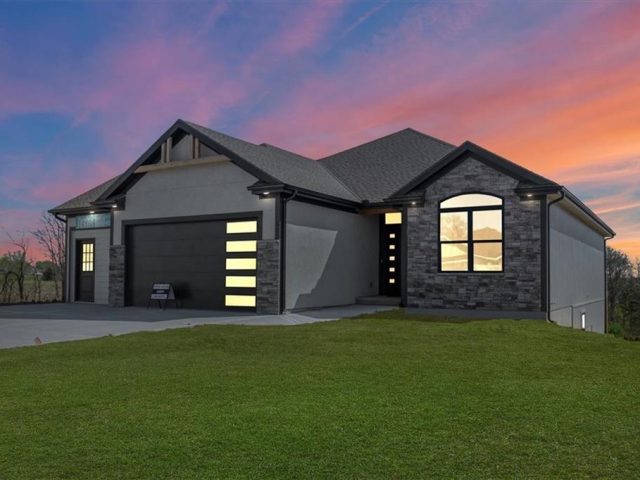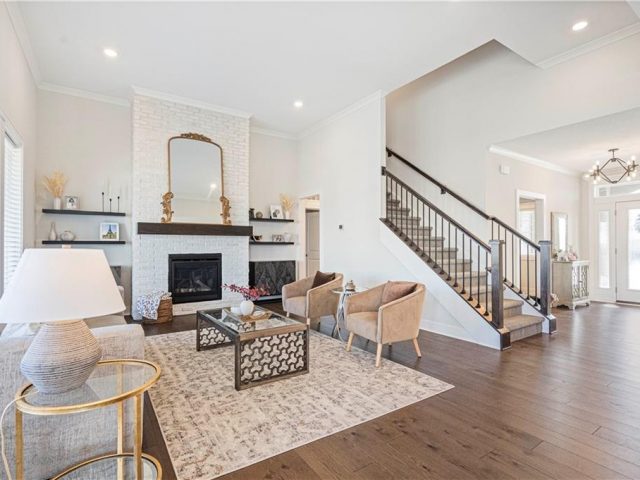12585 N Beacon Court, Platte City, MO 64079 | MLS#2481413
2481413
Property ID
4,025 SqFt
Size
6
Bedrooms
4
Bathrooms
Description
“The Remington is a 2 story home on a extra large wooded lot – almost an acre, composite covered deck with ceiling fan, stone fireplace, extra large granite island, black subway backsplash tile in kitchen, brushed gold hardware, main floor guest suite with full bath, laundry on main top floor, rec room loft, master dual closets, European wet room with free standing tub and decorative shower tile, dual quartz vanity in master, dual granite vanity in upstairs guest bath, all walk-in closets wet bar with mini fridge, finished basement, 6 bedrooms, 4 full baths, HE furnace, blown in insulation, sprinkler system. All square footage is approximate.
Address
- Country: United States
- Province / State: MO
- City / Town: Platte City
- Neighborhood: Seven Bridges
- Postal code / ZIP: 64079
- Property ID 2481413
- Price $739,900
- Property Type Single Family Residence
- Property status Active
- Bedrooms 6
- Bathrooms 4
- Year Built 2024
- Size 4025 SqFt
- Land area 0.27 SqFt
- Garages 3
- School District Platte County R-III
- High School Platte City
- Middle School Platte City
- Elementary School Compass
- Acres 0.27
- Age 2 Years/Less
- Bathrooms 4 full, 0 half
- Builder Unknown
- HVAC ,
- County Platte
- Dining Breakfast Area
- Fireplace 1 -
- Floor Plan 2 Stories
- Garage 3
- HOA $1090 / Annually
- Floodplain No
- HMLS Number 2481413
- Other Rooms Balcony/Loft,Entry,Great Room,Main Floor BR
- Property Status Active
Get Directions
Nearby Places
Contact
Michael
Your Real Estate AgentSimilar Properties
Adorable Split Entry Home in the Heart of Kearney! Enjoy Features such as Fresh Interior Paint & New Flooring Throughout! Spacious Living Room Offers a Ceiling Fan, Vinyl Plank Floors & is Open to the Kitchen. Updated w/Painted Cabinets, Granite Counters & Tile Backsplash, the Eat in Kitchen is Impressive (All Appliances Stay) and is […]
” THE MAGGIE”. Lakeshore homes most popular floorplan. This Reverse 1.5 story floor plan features 4 bedrooms and 3 bathrooms. Tall cathedral ceilings in living room with windows and views to knock your socks off. Custom Cabinets, granite or quartzite counter tops, Real site finished hardwood floors in upstairs living room. Large tiled shower in […]
Welcome to this better than new 1.5 story home in Hawksbury. From the moment you walk through the impressive entry way you will notice all of the touches this home has to offer. Double French doors will greet you to the left and take you into the main level office or 6th bedroom. Continuing down […]
“THE TAYLOR” by Northland Management & Construction’s 2-story design that is well designed, modern, comfortable. It offers a range of appealing features and amenities. The home boasts over 2700 sq ft of finished living space and a 3-car garage. There is potential for expansion in the lower level (by finishing a Rec Room and Bathroom). […]









