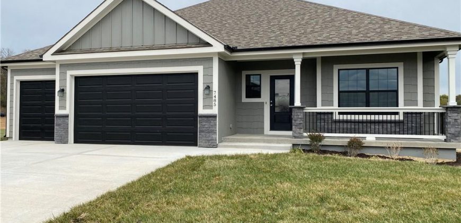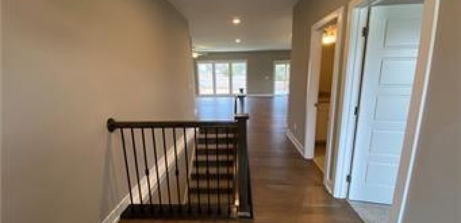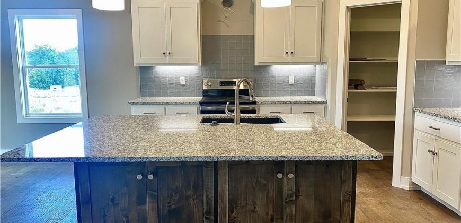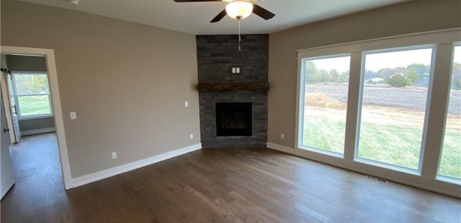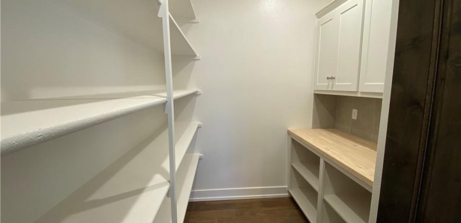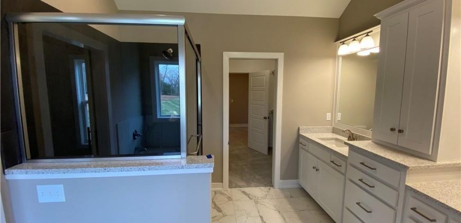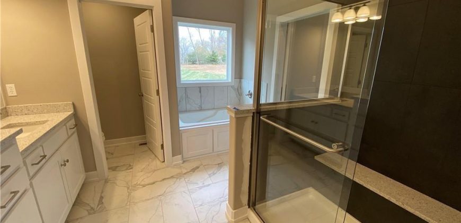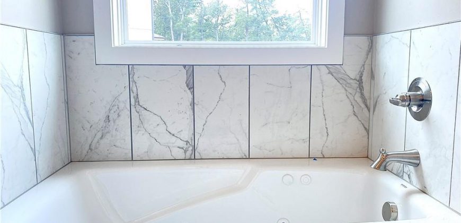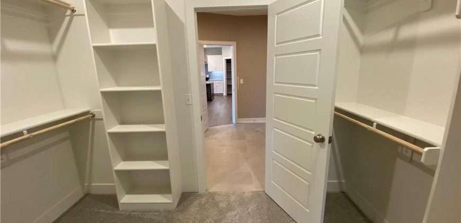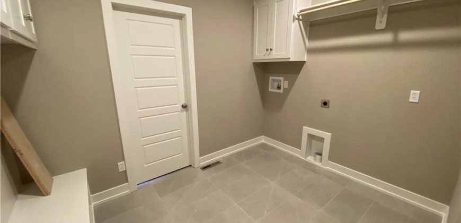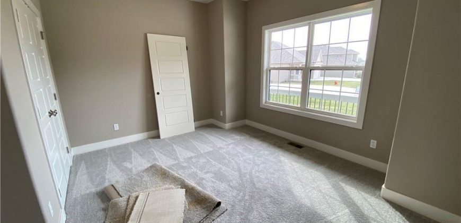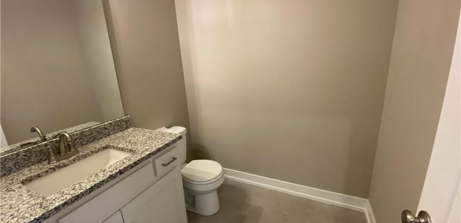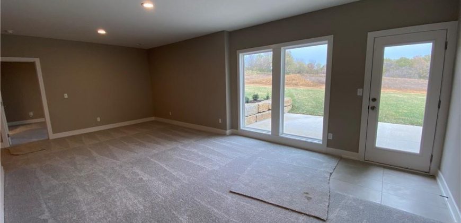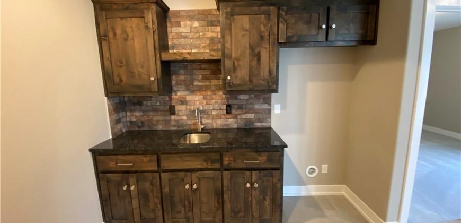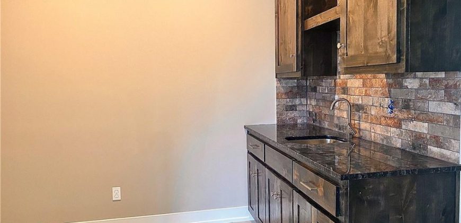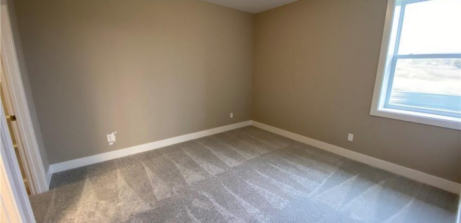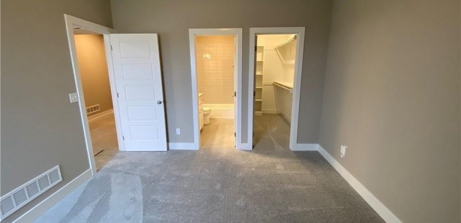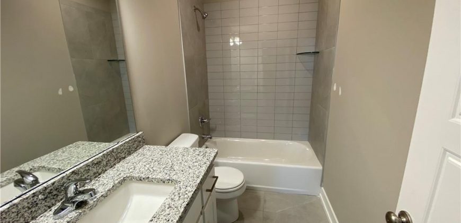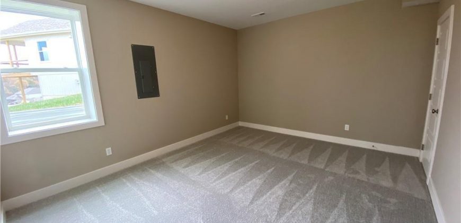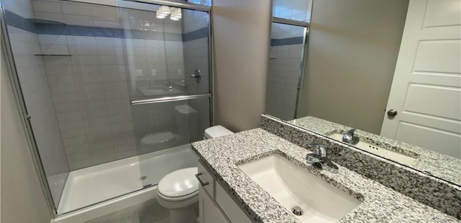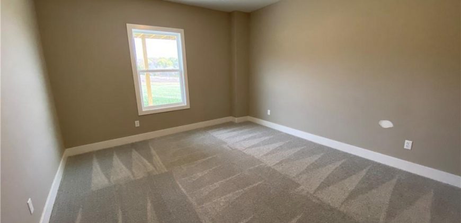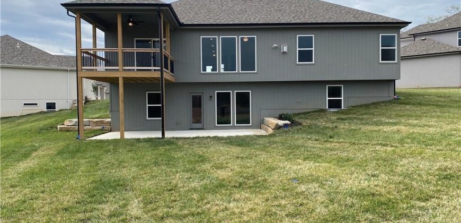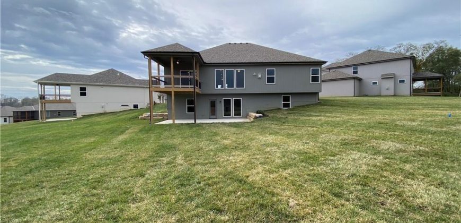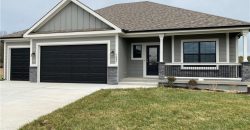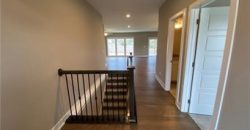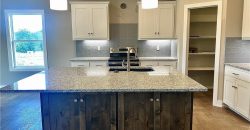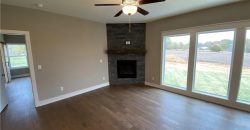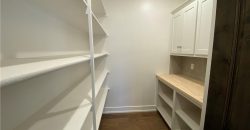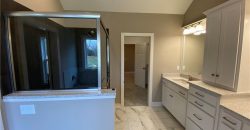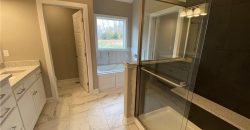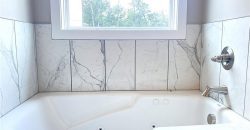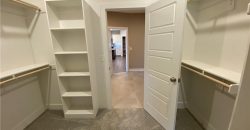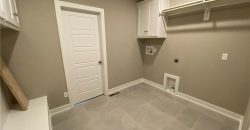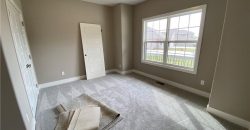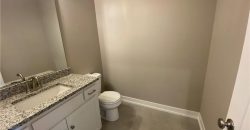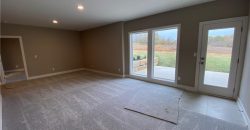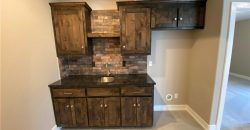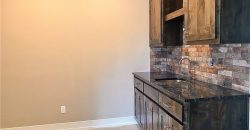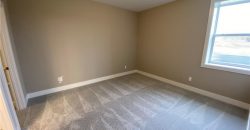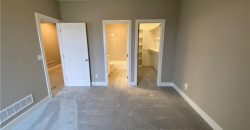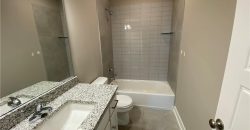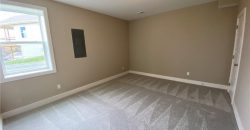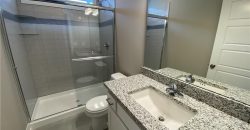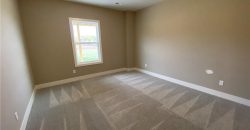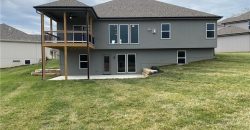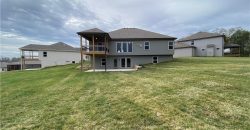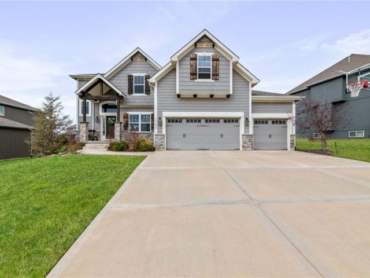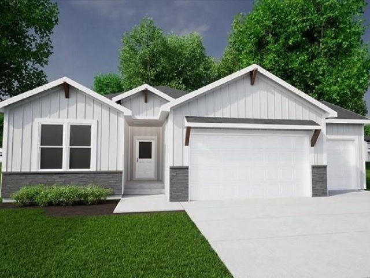12935 N Champanel Way, Platte City, MO 64079 | MLS#2481394
2481394
Property ID
3,123 SqFt
Size
5
Bedrooms
3
Bathrooms
Description
“The Ashton II,” an exquisite reverse 1.5 story residence with an extra large granite island, corner stone fireplace, private mud room, walkthrough master closet, jacuzzi tub in master, master shower with granite seat, dual quartz vanity in main, lot close to an acres, composite covered deck, extra large concrete pad in back, walkout basement, 2 full bathrooms in basement, HE furnace, blown in insulation. Laundry on main level. Wood floors through main floor primary bedroom. Walk in pantry. Wet bar in the walkout basement with room for a full size fridge. One bedroom in the basement has an en-suite bathroom. Beautiful front porch. In ground sprinkler system. All square footage is approximate.
Address
- Country: United States
- Province / State: MO
- City / Town: Platte City
- Neighborhood: Seven Bridges
- Postal code / ZIP: 64079
- Property ID 2481394
- Price $639,900
- Property Type Single Family Residence
- Property status Active
- Bedrooms 5
- Bathrooms 3
- Year Built 2024
- Size 3123 SqFt
- Land area 0.26 SqFt
- Garages 3
- School District Platte County R-III
- High School Platte County R-III
- Middle School Platte City
- Elementary School Compass
- Acres 0.26
- Age 2 Years/Less
- Bathrooms 3 full, 1 half
- Builder Unknown
- HVAC ,
- County Platte
- Dining Breakfast Area
- Fireplace 1 -
- Floor Plan Ranch,Reverse 1.5 Story
- Garage 3
- HOA $1090 / Annually
- Floodplain No
- HMLS Number 2481394
- Other Rooms Main Floor BR,Main Floor Master
- Property Status Active
- Warranty Builder-1 yr
Get Directions
Nearby Places
Contact
Michael
Your Real Estate AgentSimilar Properties
Are you ready to turn your dream of owning a stunning two-story home in the highly sought-after Seven Bridges subdivision into reality? Prepare to be captivated by this exceptional residence boasting over 3,500 sq ft of beautifully finished living space. As you enter the foyer with its soaring ceilings, you’ll be welcomed into an open […]
Introducing The Hampton by Hoffmann Custom Homes, a brand new 2-story plan designed to impress with its spacious layout and modern amenities. This home offers ample main floor living space, perfect for family gatherings and entertaining guests. The gourmet kitchen is a chef’s dream, equipped with a built-in gas cooktop and built-in oven/microwave combination, ensuring […]
The Hearthside Homes Magnolia Ranch plan includes 3 bedrooms, 2 full baths, with a 3 car garage. The main floor offers a large great room that opens to the kitchen, dining, mud room, covered patio, and more. Nice level corner lot makes it easy. Unfinished lower level to finish or leave it! This home is […]
This Danbury Reverse 1.5 Story located in the sought after Bella Ridge subdivision and features 3 bedrooms and 2.5 baths, 10 foot ceilings on the Main level, Primary Bedroom also on main level with 2 bedrooms downstairs, including a finished lower-level rec room with wet bar and full bathroom! Tons of storage, 3 car garage […]

