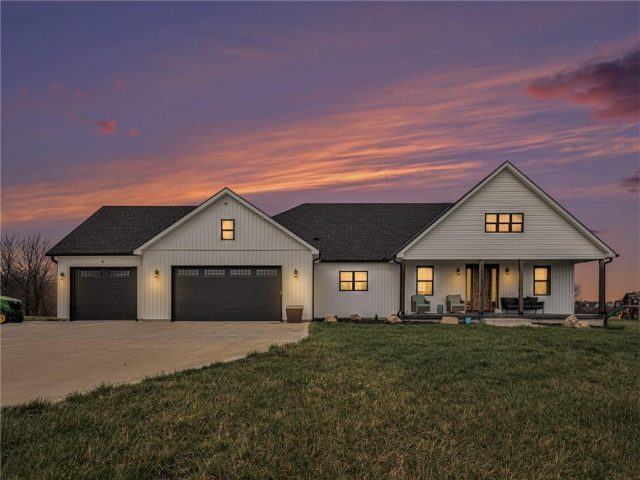7610 NE 106th Terrace, Kansas City, MO 64157 | MLS#2481525
2481525
Property ID
2,205 SqFt
Size
4
Bedrooms
3
Bathrooms
Description
Looking for that perfect Reverse Ranch home? Then you need to stop by and see this one! 4bd/3bath/3 car with nearly 2200 sq ft. Lots of open space with this floor plan. This home features hardwoods on the main in the kitchen, dining and living rm, kitchen granite, walk-in pantry, designer stair carpet, walk-in shower, laundry on the main level and tons more. Enjoy those mornings on the covered deck off the kitchen or patio off the basement walkout. ****Pictures are of a previous finish and may depict upgrades, not currently in this home*******Foundation Stage **September/October finish and still time to pick out your finishes****Take a look at 7800 Ne 107th St for a more completed version***
Address
- Country: United States
- Province / State: MO
- City / Town: Kansas City
- Neighborhood: Kellybrook
- Postal code / ZIP: 64157
- Property ID 2481525
- Price $467,900
- Property Type Single Family Residence
- Property status Active
- Bedrooms 4
- Bathrooms 3
- Year Built 2024
- Size 2205 SqFt
- Land area 0.21 SqFt
- Garages 3
- School District Liberty
- High School Liberty North
- Acres 0.21
- Age 2 Years/Less
- Bathrooms 3 full, 0 half
- Builder Unknown
- HVAC ,
- County Clay
- Dining Eat-In Kitchen
- Fireplace 1 -
- Floor Plan Reverse 1.5 Story
- Garage 3
- HOA $400 / Annually
- Floodplain Unknown
- HMLS Number 2481525
- Other Rooms Great Room,Recreation Room
- Property Status Active
- Warranty Builder-1 yr
Get Directions
Nearby Places
Contact
Michael
Your Real Estate AgentSimilar Properties
Introducing The “Ashley” by Robertson Construction! A 3 Bedroom, 2.5 Bath, 3 Car Garage Atrium split offering 2 FINISHED LIVING AREAS, Tall Ceiling, Custom-built Cabinets, Kitchen Island, Solid Surface Countertop, Pantry and Stainless Appliances. This open layout is great for entertaining! Laundry located on the Bedroom Level. The FINISHED LOWER LEVEL has the 2nd Living […]
LOCATION, LOCATION, LOCATION! Welcome to your dream country retreat on the south end of Smithville, with quick highway access and just minutes from Kansas City amenities (KCI-13 min, Downtown KC-25 mins)! This stunning craftsman-style home offers the perfect blend of modern comfort and rural charm, surrounded by serene trees. Conveniently located just minutes from Smithville! […]
Brand new Maintenance Provided community featuring Ranch and Reverse 1.5 story homes with either 2 or 3 car garages. This plan is “THE RICHMOND” A TRUE RANCH PLAN BY HOFFMANN CUSTOM HOMES. ELEGANT ENTRY AND HIGH CEILING IN THE GREAT ROOM AND A WIDE OPEN KITCHEN ARE JUST A FEW OF THE MODERN FEATURES OF […]
Hearthsides ever popular Magnolia plan This true Ranch home sits on lot 90 in Homestead Hills. 3 bedrooms 2 full bathrooms on the main floor, large great room that opens to the kitchen, mud room, covered deck, stairs to yard and more. High end finishes throughout. Great room includes fantastic ceiling detail and stone fireplace. […]











