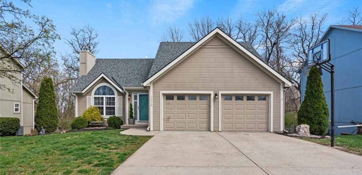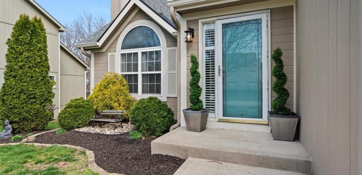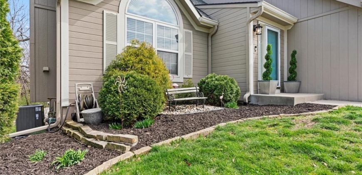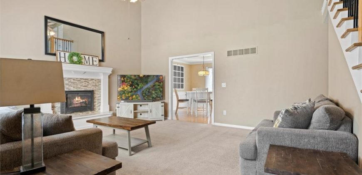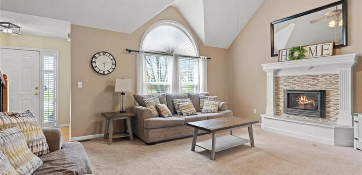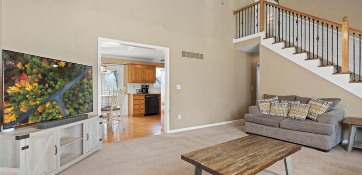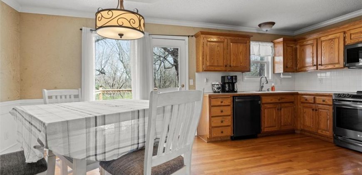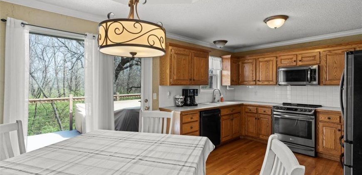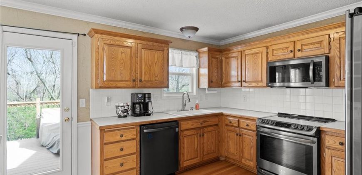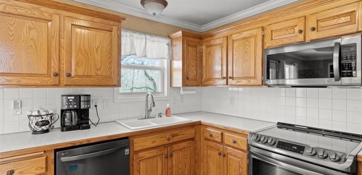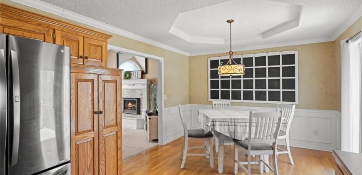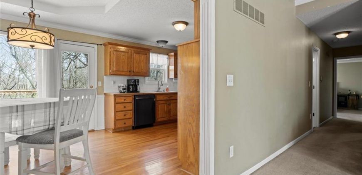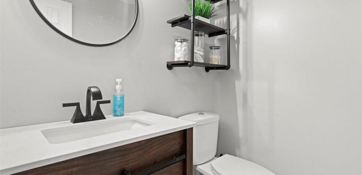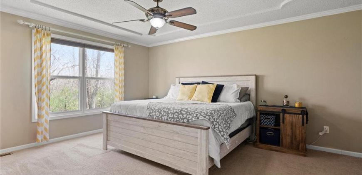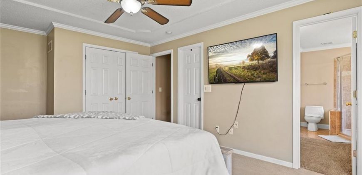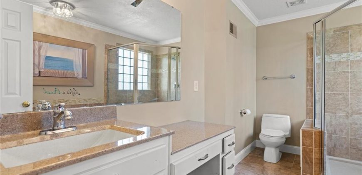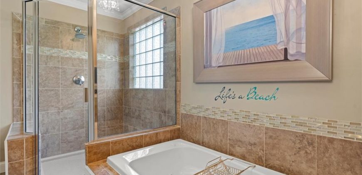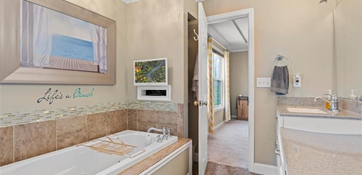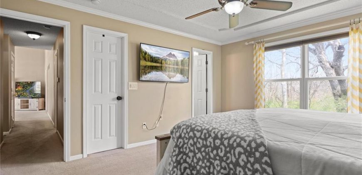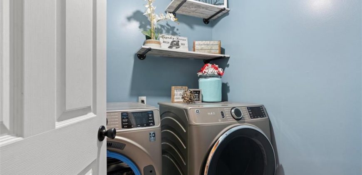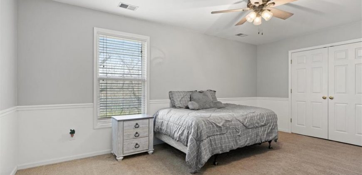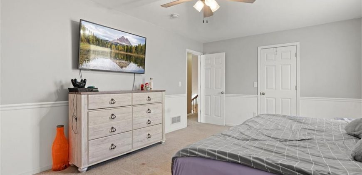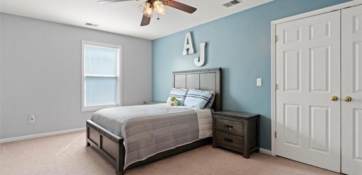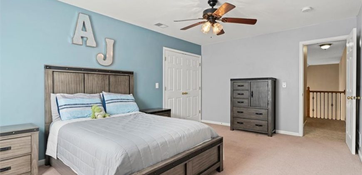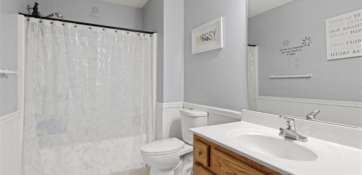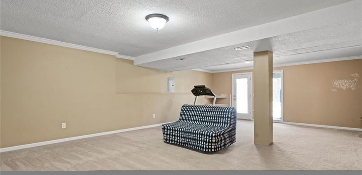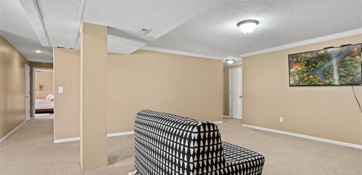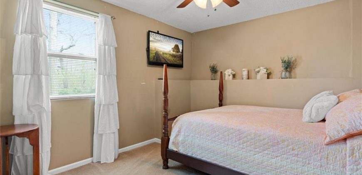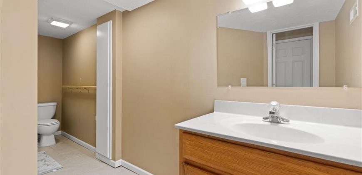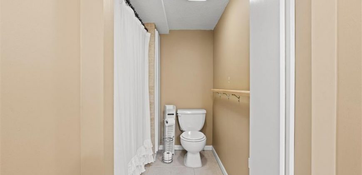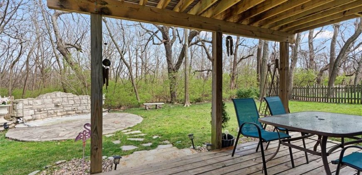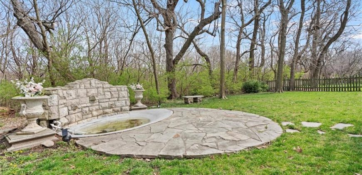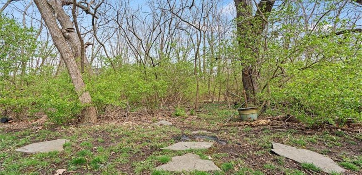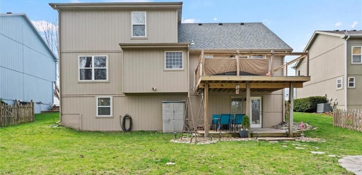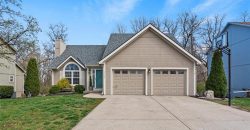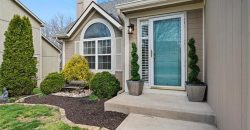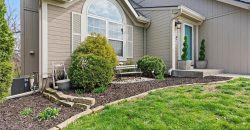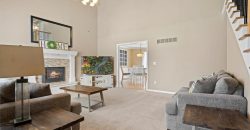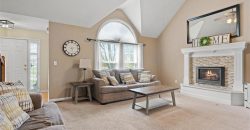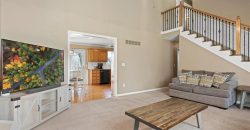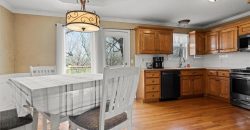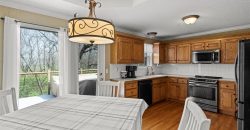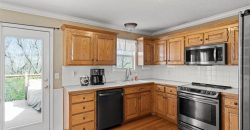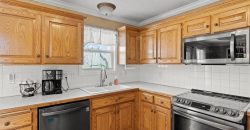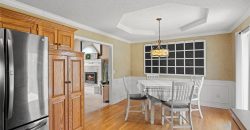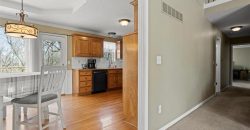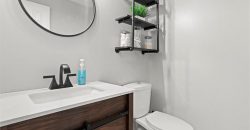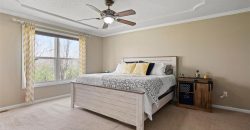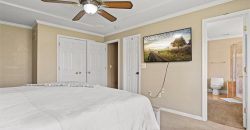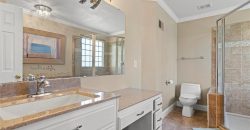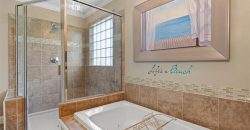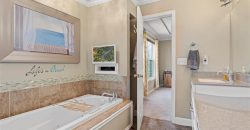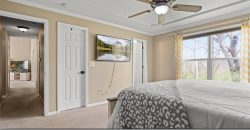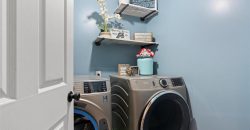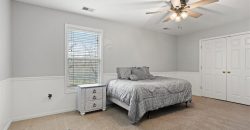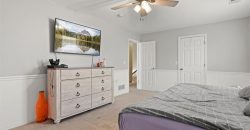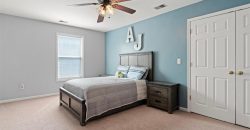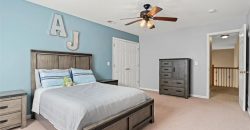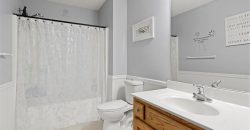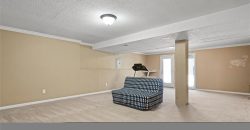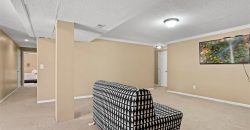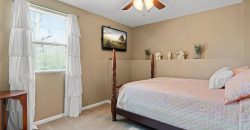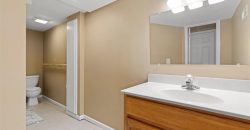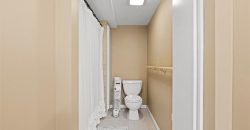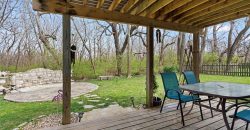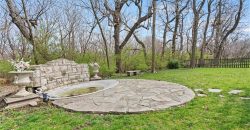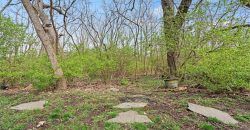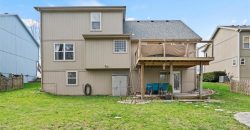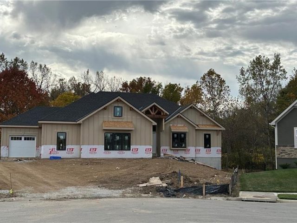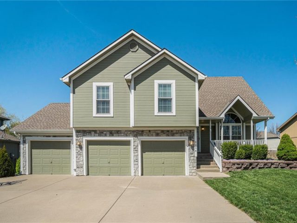11719 N Harrison Street, Kansas City, MO 64155 | MLS#2481277
2481277
Property ID
2,796 SqFt
Size
4
Bedrooms
3
Bathrooms
Description
This spacious home offers so much on the main level! Enjoy the large family room with a fireplace, picture window and vaulted ceiling that flows into the kitchen making it a great space for entertaining! The primary bedroom features double closets with one being a walk in. The en suite has a vanity space, whirlpool tub and an oversized shower! Two large bedrooms are upstairs with a full bathroom and the fourth bedroom, and third bathroom can be found downstairs in the finished walk out basement. Plenty of storage everywhere you turn and so much new including the deck, roof (2021) and HVAC (2024). The backyard is like a private oasis complete with a patio and a seating area at the pond on a lot the backs to a treed greenspace! Conveniently located near 169 and 435 in the Staley High School/NKC School District!
Address
- Country: United States
- Province / State: MO
- City / Town: Kansas City
- Neighborhood: Fairfield
- Postal code / ZIP: 64155
- Property ID 2481277
- Price $345,000
- Property Type Single Family Residence
- Property status Pending
- Bedrooms 4
- Bathrooms 3
- Year Built 2003
- Size 2796 SqFt
- Land area 0.19 SqFt
- Garages 2
- School District North Kansas City
- High School Staley High School
- Middle School New Mark
- Elementary School Bell Prairie
- Acres 0.19
- Age 21-30 Years
- Bathrooms 3 full, 1 half
- Builder Unknown
- HVAC ,
- County Clay
- Dining Kit/Dining Combo
- Fireplace 1 -
- Floor Plan 1.5 Stories
- Garage 2
- HOA $100 / Annually
- Floodplain No
- HMLS Number 2481277
- Open House EXPIRED
- Other Rooms Fam Rm Gar Level,Fam Rm Main Level,Family Room,Main Floor BR,Main Floor Master,Recreation Room
- Property Status Pending
Get Directions
Nearby Places
Contact
Michael
Your Real Estate AgentSimilar Properties
Spectacular Hillcrest Reverse floor plan built by Integrity Home Builders. A beautiful treed view lot that backs to the city’s 4-mile walking trail. Step inside and you will fall in love with this home. The open flow throughout both levels has custom beautiful finishes. The main level offers a stone fireplace, wood floors, ceramic tile […]
Welcome to your whimsically wonderful new home in the coveted Liberty school district! Imagine stepping through the front door to be welcomed by sky-high ceilings and a layout that just flows. Your formal living room cascades into a cozy breakfast nook and a kitchen that’s a chef’s delight—with classically stained cabinets, shiny stainless steel appliances, […]
Don’t waste a minute waiting to see this Kansas City gem. This three-bedroom ranch has the primary bedroom separate from the other two bedrooms giving everyone space. Primary bedroom has carpet and luxury vinyl plank can be found in the living room, kitchen, and two bedrooms. The fenced back yard is the perfect place for […]
Introducing an exceptional opportunity, located in Smithville, that mixes contemporary living with rural charm. The home has an open-concept floor plan, with a large custom kitchen featuring solid wood cabinets, stone countertops and a breakfast bar that seats at least 6, truly making this the heart of the home. The kitchen opens up to the […]

