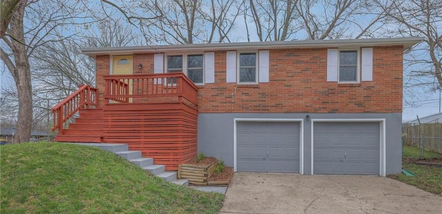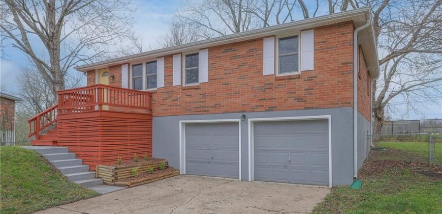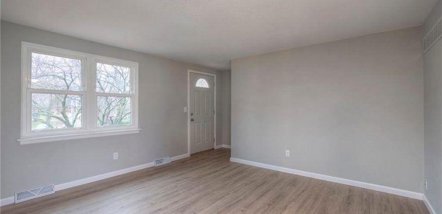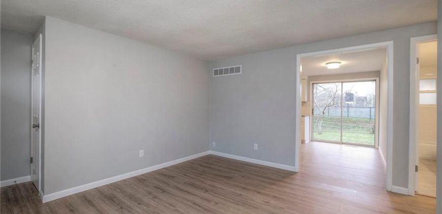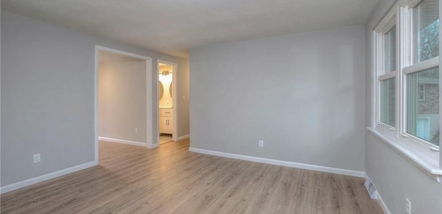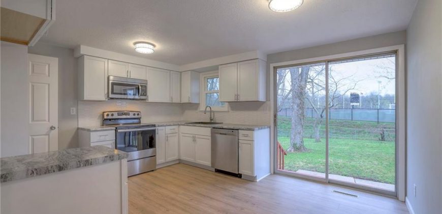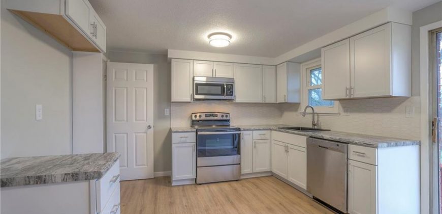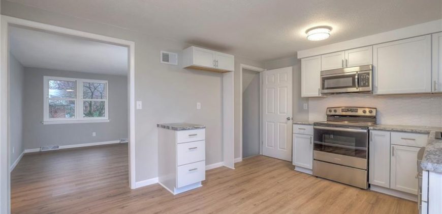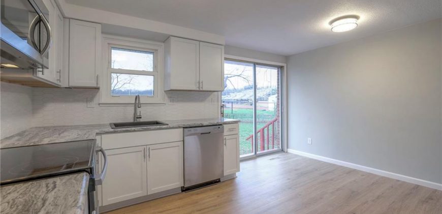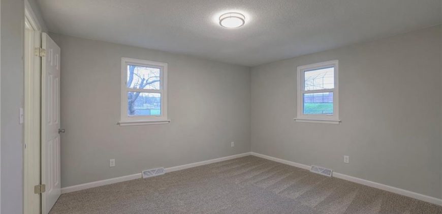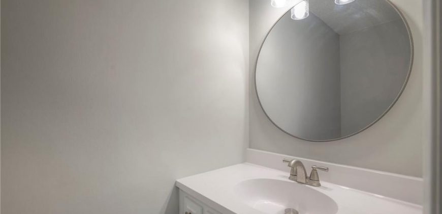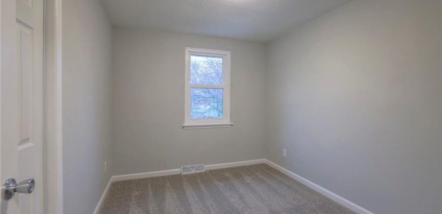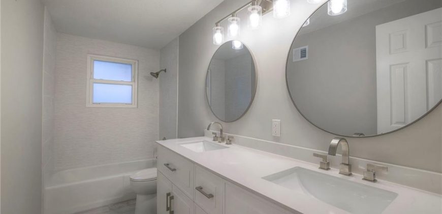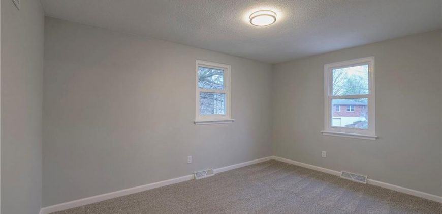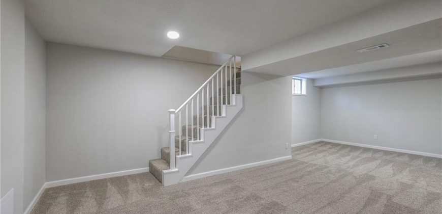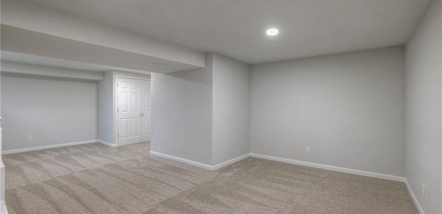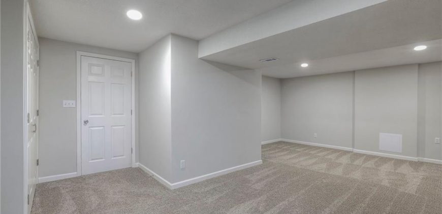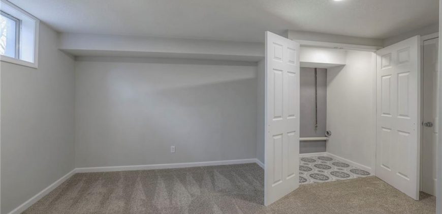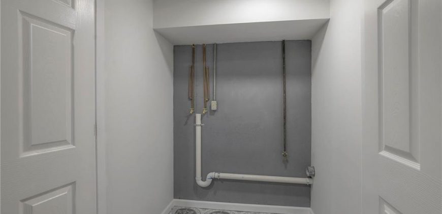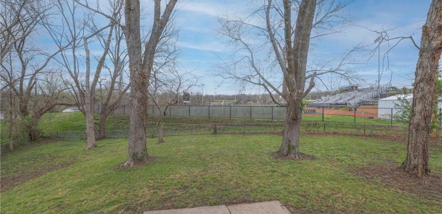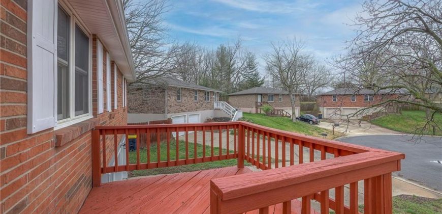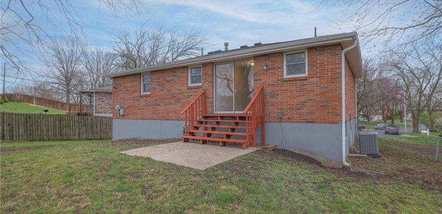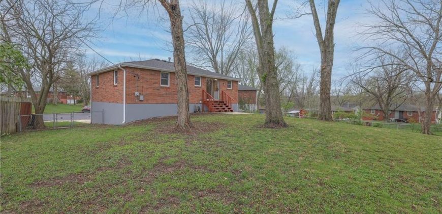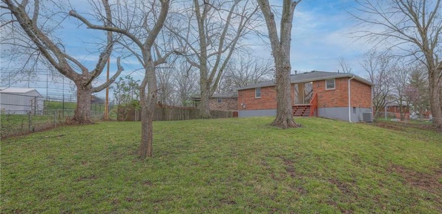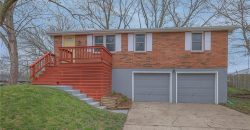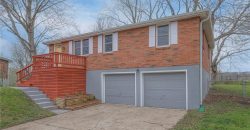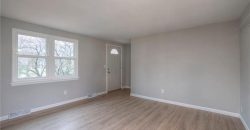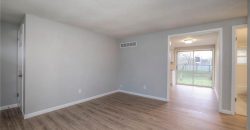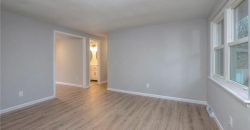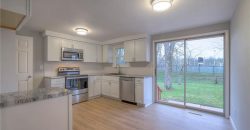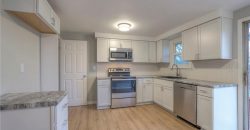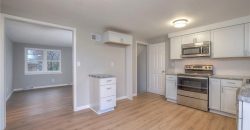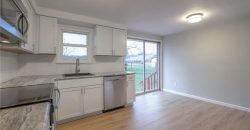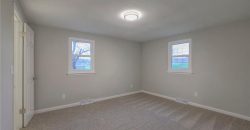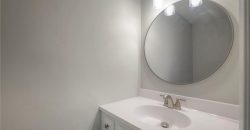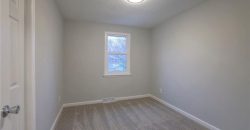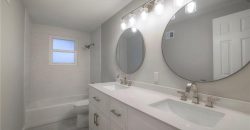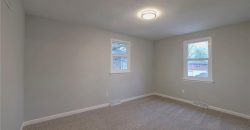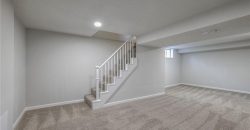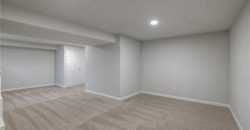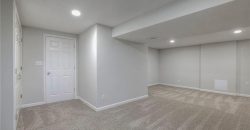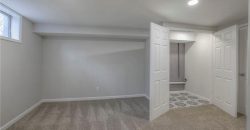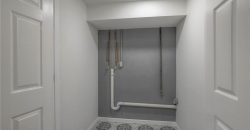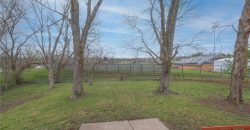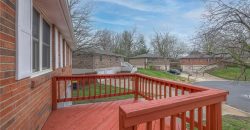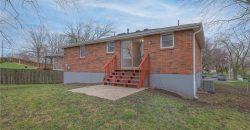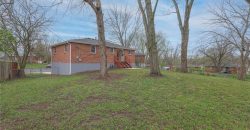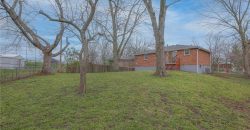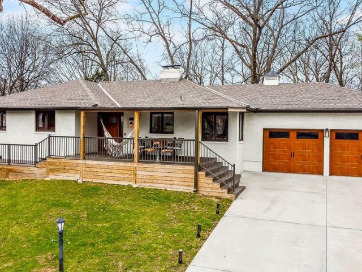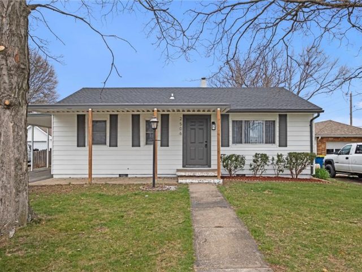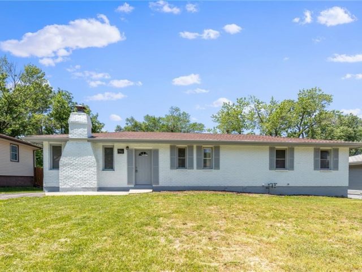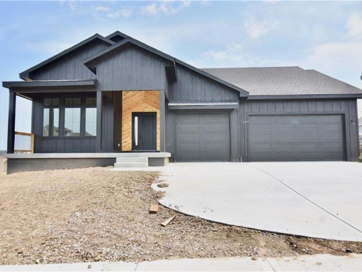4530 N Bellaire Avenue, Kansas City, MO 64117 | MLS#2481149
2481149
Property ID
1,512 SqFt
Size
3
Bedrooms
1
Bathroom
Description
Welcome to this charming, remodeled raised ranch nestled in a cul-de-sac setting. Durable vinyl plank flooring seamlessly connects the living, dining, and kitchen spaces. The updated kitchen features stainless steel appliances and pristine white cabinetry, offering both style and functionality for culinary enthusiasts and entertainers alike. On the lower level, a spacious family room awaits, perfect for movie nights or simply unwinding after a long day. Outside, the expansive yard provides an idyllic retreat for outdoor gatherings or peaceful relaxation. With its blend of modern charm and serene surroundings, this remodeled raised ranch is a MUST-SEE!
Address
- Country: United States
- Province / State: MO
- City / Town: Kansas City
- Neighborhood: Mixon Hills
- Postal code / ZIP: 64117
- Property ID 2481149
- Price $234,950
- Property Type Single Family Residence
- Property status Pending
- Bedrooms 3
- Bathrooms 1
- Year Built 1969
- Size 1512 SqFt
- Land area 0.24 SqFt
- Garages 2
- School District North Kansas City
- High School Winnetonka
- Middle School Maple Park
- Elementary School Topping
- Acres 0.24
- Age 51-75 Years
- Bathrooms 1 full, 1 half
- Builder Unknown
- HVAC ,
- County Clay
- Dining Eat-In Kitchen
- Fireplace -
- Floor Plan Raised Ranch
- Garage 2
- HOA $ /
- Floodplain No
- HMLS Number 2481149
- Property Status Pending
Get Directions
Nearby Places
Contact
Michael
Your Real Estate AgentSimilar Properties
Check out this STUNNING Lake Waukomis home! All Paint, the driveway, gutters, and roof were updated in the last two years! The covered front porch is trex and has an amazing view. The Garage is oversized with 10 ft ceilings. Walk into original hardwood floors. The Living room features a gas fireplace giving the space […]
NEW ROOF!! Opening the front door you’ll fall in love with newly stained hardwood floors and fresh paint. Natural light floods through large windows, accentuating the warm ambiance and highlighting the exquisite craftsmanship throughout. The kitchen showcases white painted cabinets, tons of countertop space, new tile backsplash and new stainless steel appliances. The bathroom highlights […]
MOVE-IN-READY!! Ranch home with main level living. 4 Bedrooms and 3 Baths. Master bedroom with its own bathroom. NEW Roof. New paint on exterior and interior. New Flooring, kitchen, bath, and light fixtures. Large spacious fenced in backyard with covered patio. Large parking area in the back. Lots of space! Great location and close to […]
Gravity II by Fish Creek Homes. Beautiful reverse with a modern flair. Aprox. 14ft Ceilings in great room, with beautiful windows. Open floor plan from Kitchen, Dining to Great Room all with light engineered hardwood floors. 5 Person quartz Island, painted custom cabinets. Walk-in pantry. Custom tiled fireplace w/tiles to the ceiling and built-ins. Spacious […]

