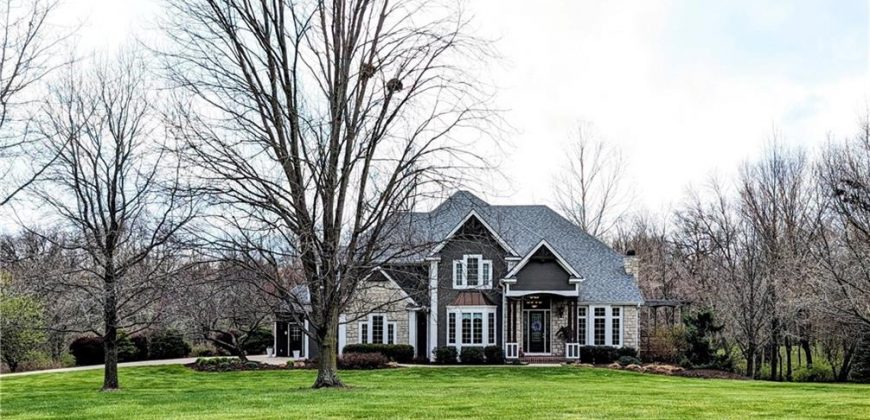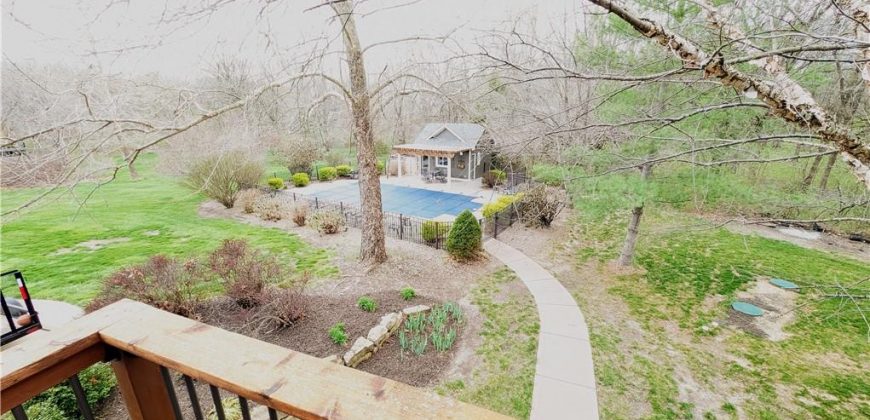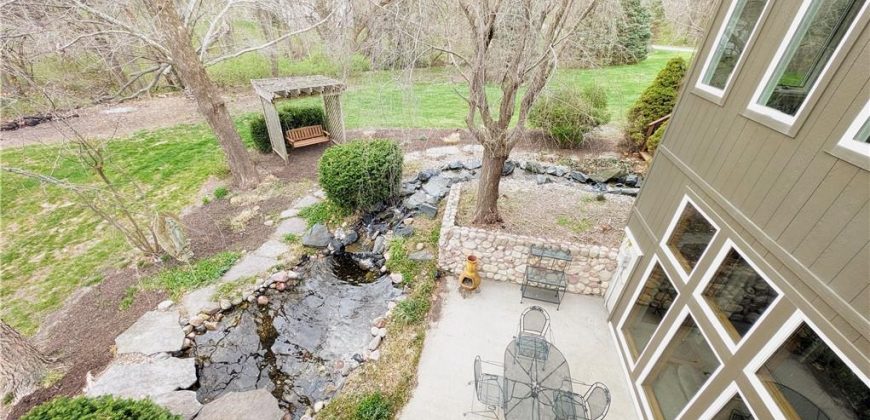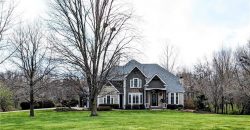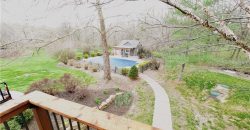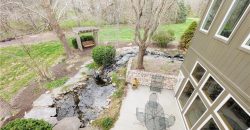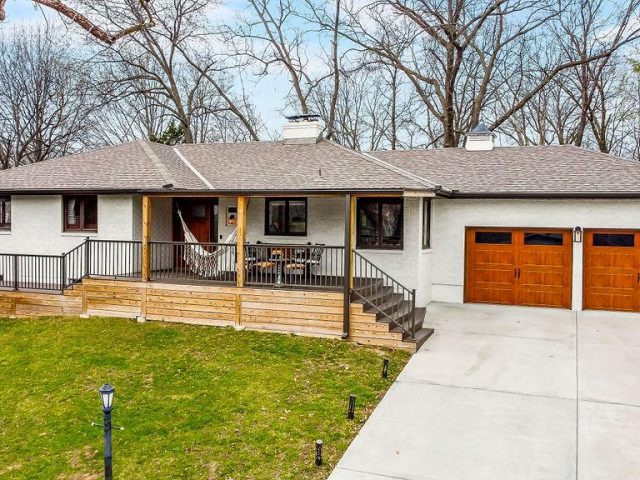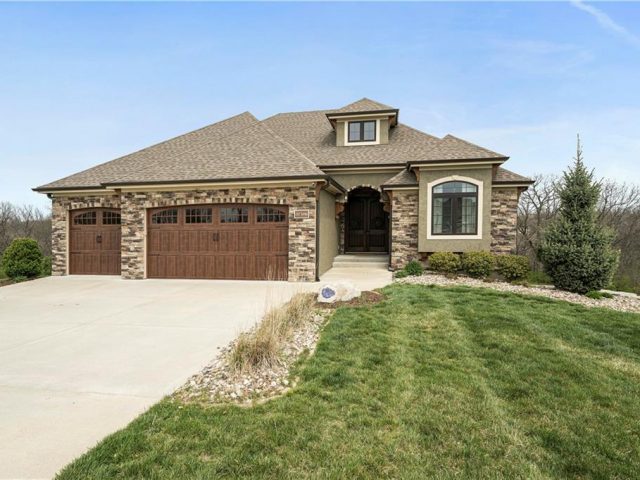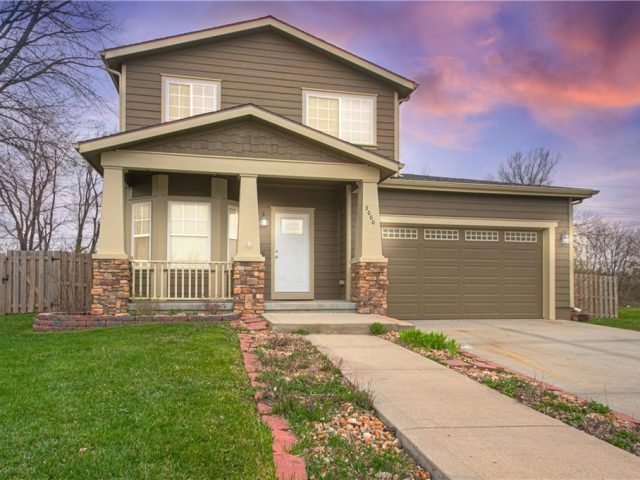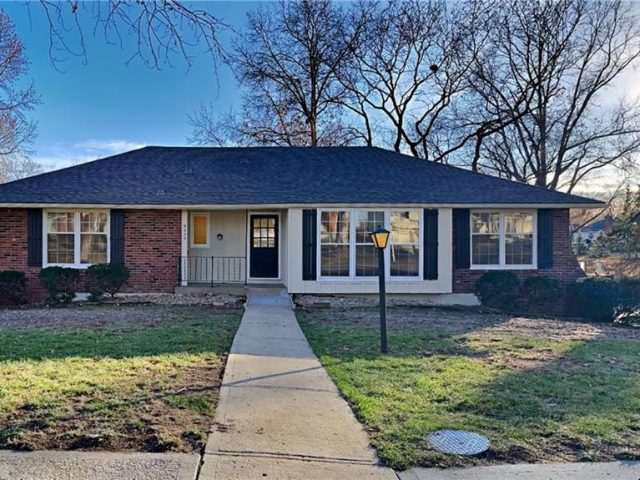12318 Pelhamdale Road, Kearney, MO 64060 | MLS#2480815
2480815
Property ID
6,200 SqFt
Size
5
Bedrooms
4
Bathrooms
Description
Amazing Estate Home in Holmes Creek Hills North! Grand Entry with curved staircase. Formal Living to the right as you enter the home and formal study to the left with built-in cabinets. Enter the hallway and pass the Formal Dining Room on the right and second set of stairs on the left. Enter the Open Kitchen and Living Room. Two Decks off the main level. One is situated off the Sunroom that overlooks a koi pond with waterfall feature! The other is off the Kitchen and overlooks the pool. Upstairs Master Suite is absolutely huge! Master has a sitting area with fireplace that is see-through to the Master Bath with large walk-in Shower, separate vanities and separate tub. Walk-in Closet is enormous, and there is even a “snoring parlor”. 2 additional beds up share a jack and jill bath. Another has it’s own full bath. Basement is two tiered and has custom bar and stone fireplace. Workout room overlooks basement living room. Large office in basement is fantastic for those that work from home. Upper 3 car garage is completely suspended with a garage door below. So much storage! Outside is a pool with a pool house that features a half bath for guests and a kitchen for pooltime snacks and drinks! All of this on 2.34 acres on a fantasic/treed walkout lot.
Address
- Country: United States
- Province / State: MO
- City / Town: Kearney
- Neighborhood: Holmes Creek Hills North
- Postal code / ZIP: 64060
- Property ID 2480815
- Price $943,000
- Property Type Single Family Residence
- Property status Pending
- Bedrooms 5
- Bathrooms 4
- Year Built 2001
- Size 6200 SqFt
- Land area 2.34 SqFt
- Garages 4
- School District Kearney
- Elementary School Hawthorne
- Acres 2.34
- Age 21-30 Years
- Bathrooms 4 full, 2 half
- Builder Unknown
- HVAC ,
- County Clay
- Dining Formal,Kit/Dining Combo
- Fireplace 1 -
- Floor Plan 2 Stories
- Garage 4
- HOA $0 / None
- Floodplain No
- HMLS Number 2480815
- Other Rooms Den/Study,Enclosed Porch,Exercise Room,Mud Room,Recreation Room,Sun Room,Workshop
- Property Status Pending
Get Directions
Nearby Places
Contact
Michael
Your Real Estate AgentSimilar Properties
Check out this STUNNING Lake Waukomis home! All Paint, the driveway, gutters, and roof were updated in the last two years! The covered front porch is trex and has an amazing view. The Garage is oversized with 10 ft ceilings. Walk into original hardwood floors. The Living room features a gas fireplace giving the space […]
Walk into your exclusive hideaway through the grand double doors and be greeted by a spacious main living area boasting huge windows and a majestic stone fireplace. The dreamy chef’s kitchen and a picture perfect dining spot complete the great room-kitchen combo. The luxurious primary suite offers serene bedroom views, fully tiled shower and walk-in […]
Stone Crossing! Lots of character in this 2-story home ~ the front room could be formal dining or would make a great office. The spacious kitchen features beautiful stained oak cabinets, stainless appliances and a generous breakfast bar for quick meals. A welcoming fireplace highlights the great room which provides lovely views of the enormous, […]
Check out this updated home located in a peaceful neighborhood! This beautiful floorplan boasts fresh interior paint, new carpet throughout, new stainless steel appliances (range, microwave, and dishwasher), new quartz and bathroom kitchen counters, new kitchen cabinets, updated baths, new lighting, and new back deck. The new doesn’t stop there – new exterior paint new […]

