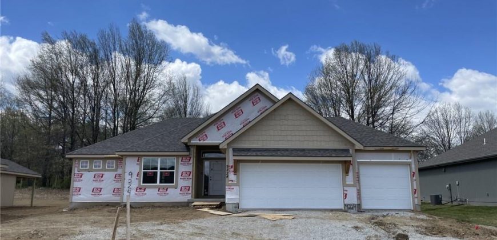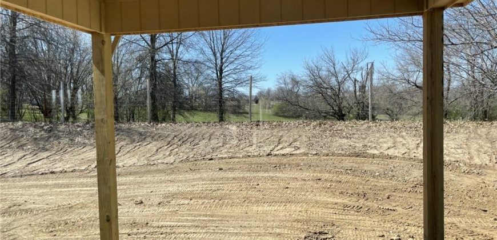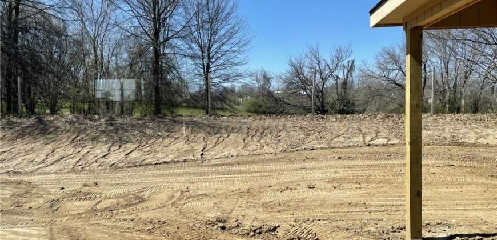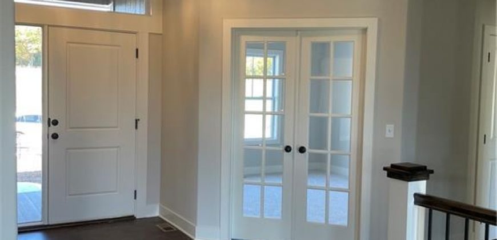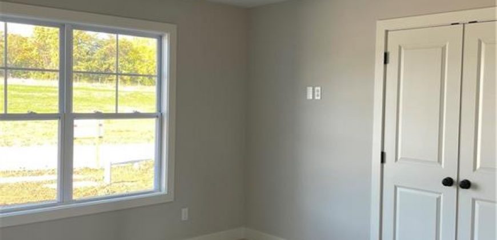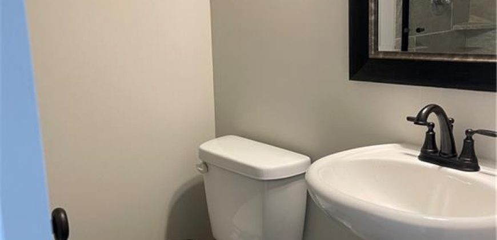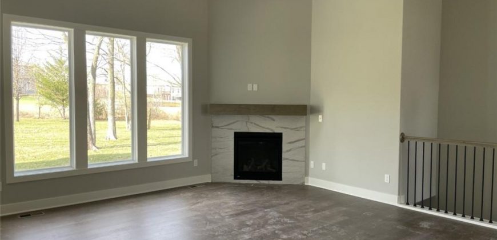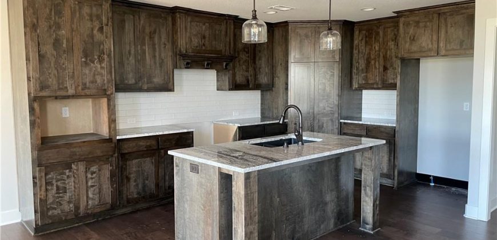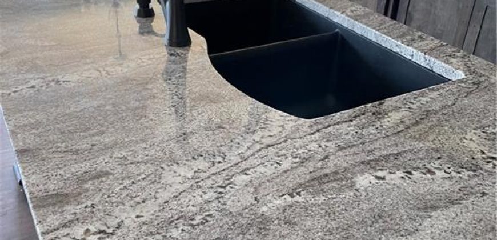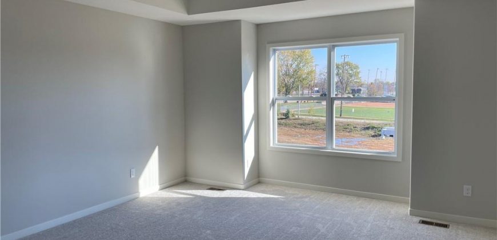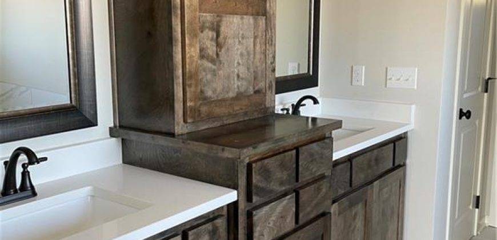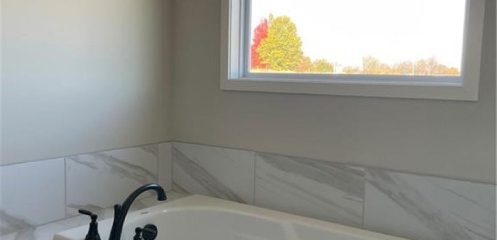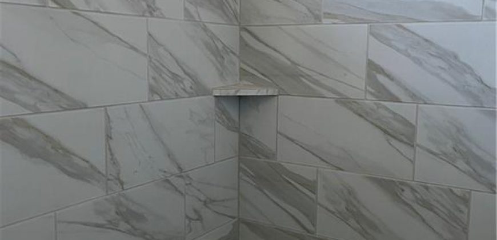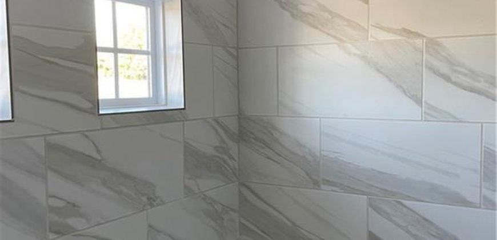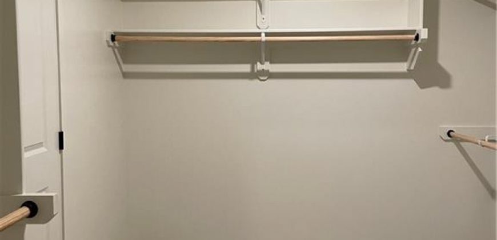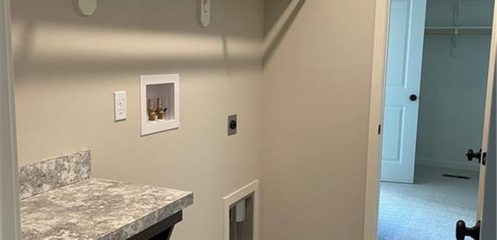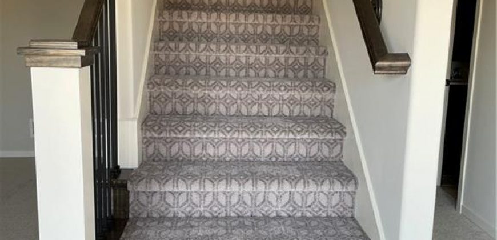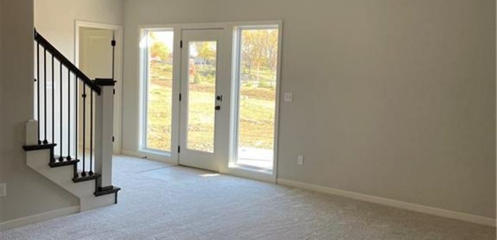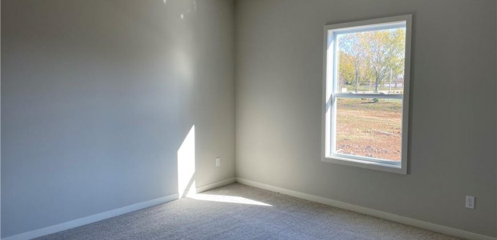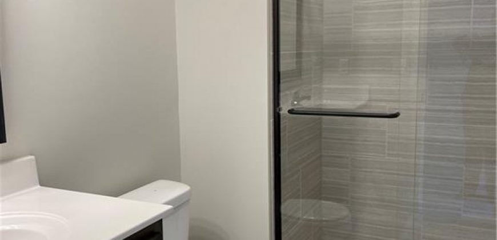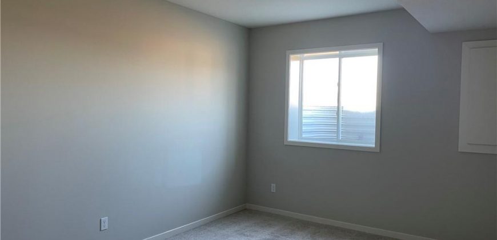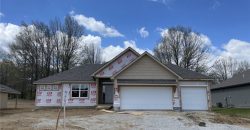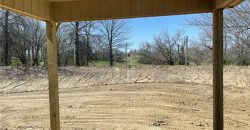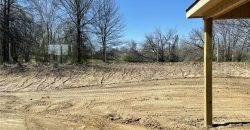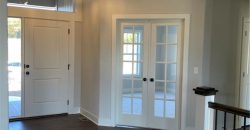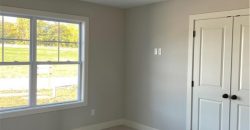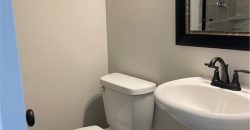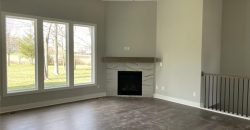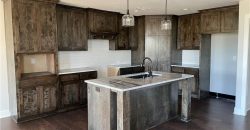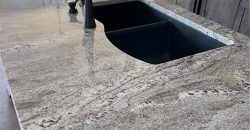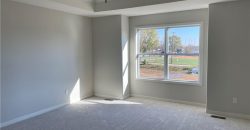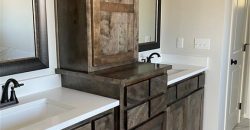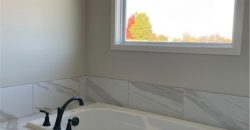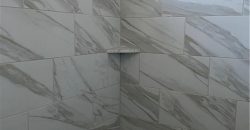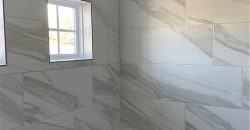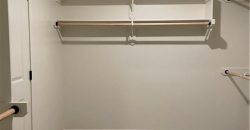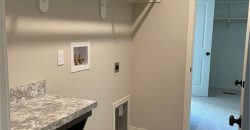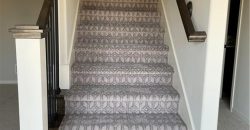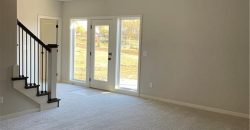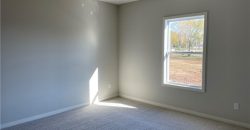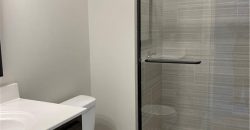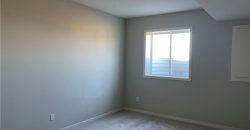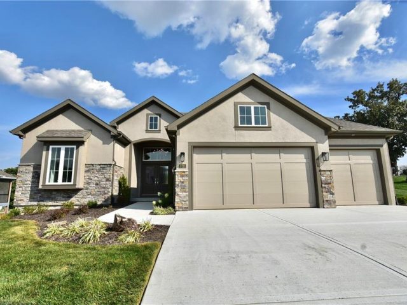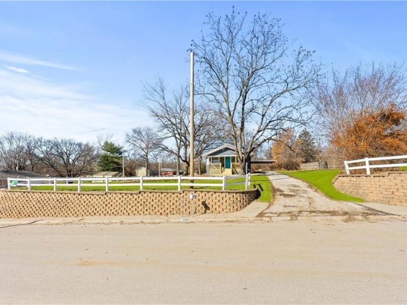9224 N Poplar Avenue, Kansas City, MO 64156 | MLS#2480706
2480706
Property ID
2,541 SqFt
Size
4
Bedrooms
3
Bathrooms
Description
Skip the lawn care this spring and summer! Enjoy the maintenance amenities of this community! This OAKWOOD plan is on a non-walkout lot that backs up to treeline view. Great Room with Corner Fireplace, Kitchen with extended island, custom stained cabinets, walk in pantry. Breakfast room walks out to covered deck. Master Suite with Jacuzzi tub, large tiled, walk in shower, double vanities with granite tops stained custom cabinets. Large walk in Master Closet opens to Main Level Laundry. Second Bedroom or Office with French Double Doors and another full Bath complete the main level. The lower level Rec Room, two Bedrooms each with walk in closets and a full bath between them complete the lower level. Still plenty of storage available! CABINETS INSTALLED – ESTIMATED COMPLETION JULY-AUGUST 2024. EXTERIOR PHOTOS OF THE ACTUAL HOME. INTERIOR PHOTOS TO SHOW EXAMPLE OF FINISH. NOT ALL HOMES FINISHED ALIKE AND BUILDER DISCRETION AT DESIGN CHANGES. CAN MAKE ALL DESIGN SELECTIONS FOR LIMITED TIME.
Address
- Country: United States
- Province / State: MO
- City / Town: Kansas City
- Neighborhood: Northview Court
- Postal code / ZIP: 64156
- Property ID 2480706
- Price $454,950
- Property Type Single Family Residence
- Property status Active
- Bedrooms 4
- Bathrooms 3
- Size 2541 SqFt
- Land area 0.22 SqFt
- Garages 3
- School District North Kansas City
- High School Staley High School
- Middle School New Mark
- Elementary School Northview
- Acres 0.22
- Age 2 Years/Less
- Bathrooms 3 full, 0 half
- Builder Unknown
- HVAC ,
- County Clay
- Dining Breakfast Area
- Fireplace 1 -
- Floor Plan Ranch,Reverse 1.5 Story
- Garage 3
- HOA $140 / Monthly
- Floodplain No
- HMLS Number 2480706
- Other Rooms Breakfast Room,Family Room,Great Room
- Property Status Active
- Warranty Builder-1 yr
Get Directions
Nearby Places
Contact
Michael
Your Real Estate AgentSimilar Properties
Exciting and popular Catalina Floor Plan by Encore. Four Sided Architecture in the Estates. Larger Walkout Terraced Lot. Home is finished and ready for you! This Reverse plan will have all the exciting elements that Encore is known for. Their focus is you! Double front door, large gathering areas on main and lower level, […]
Situated in a Quiet Community on an Incredible 4.16 Acres in the Smithville School District! A MUST SEE Property! Enter this 2 Story Home and be WOW’d! Spacious Living Room w/Vaulted Ceilings & Brick-Faced Fireplace. Open to the Spacious Dining Room & Kitchen Boasting Gleaming Hardwoods, Ample Amounts of Cabinets & Counter Space w/Granite Counters, […]
Welcome to this Immaculate Extremely well cared for True-Ranch! This home boasts All one level living with 3 bedrooms ,3 full baths and Laundry on the main. Hardwoods in the kitchen and dining area with a walk-in pantry. The Large Kitchen offers original custom cabinets and a kitchen island. Walk out onto a very large […]
Rare opportunity, a few short minutes to the Ford Motor Plant Campus and Amazon Distribution Center. This remodeled ranch home has 3 bedrooms and 1 bathrooms. The re-designed open concept has a modern kitchen that comes with quartz countertops, open floor plan featuring living and dining room combo. This home boasts a beautiful inspired bathroom, […]

