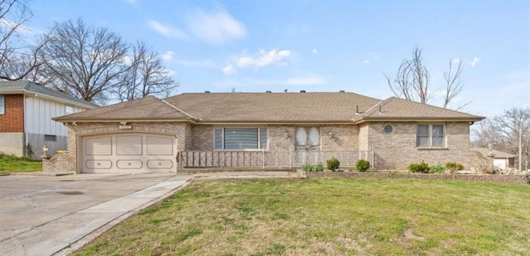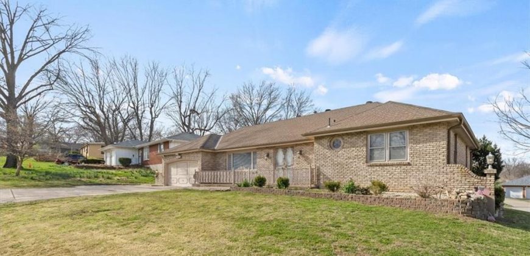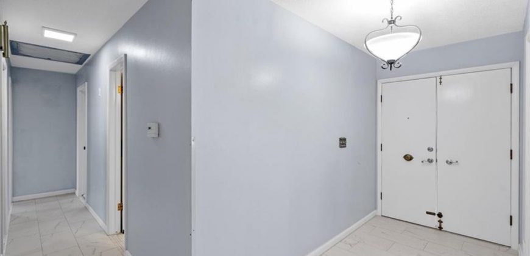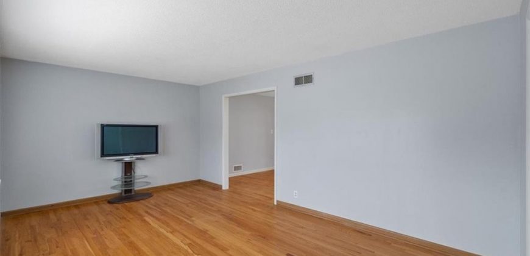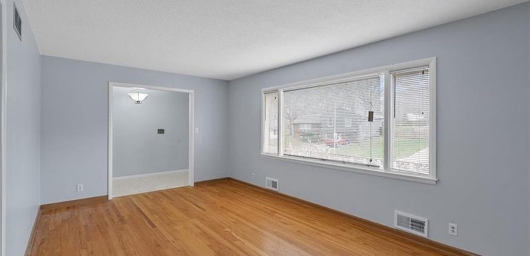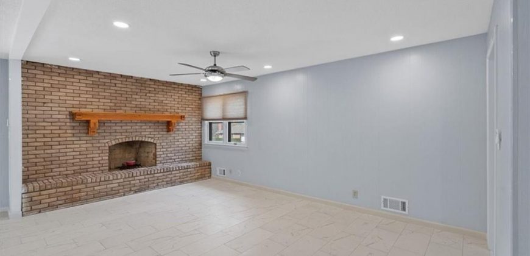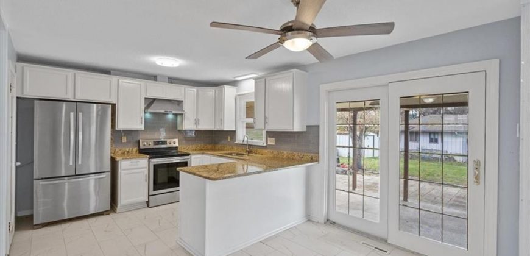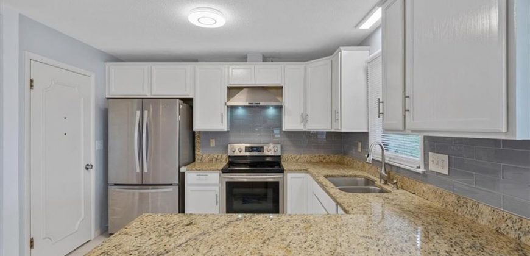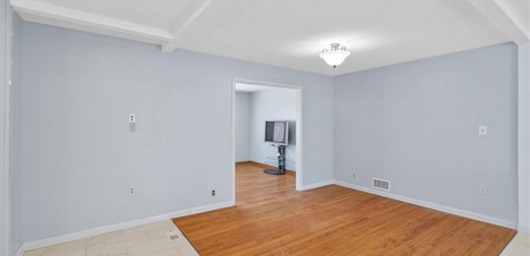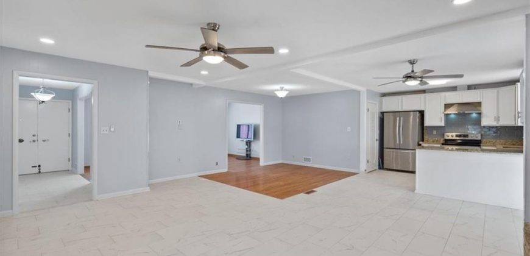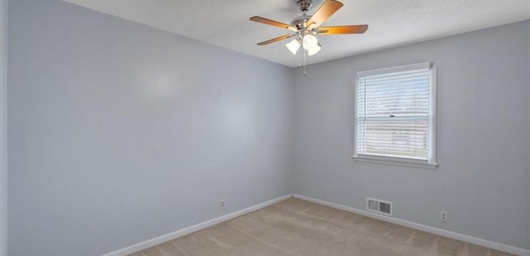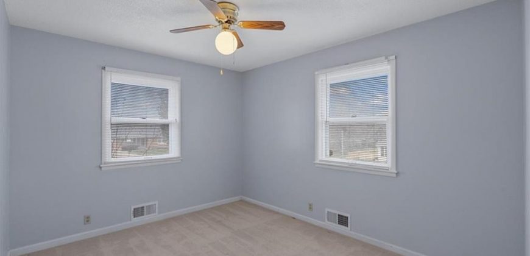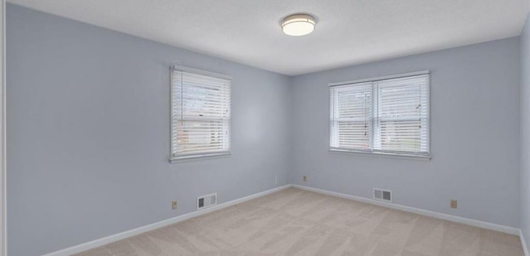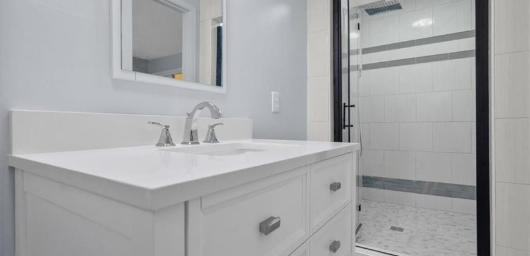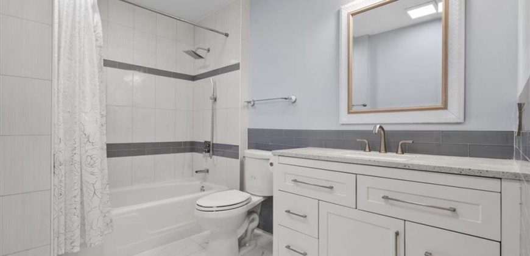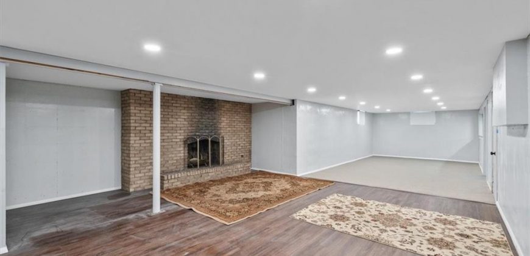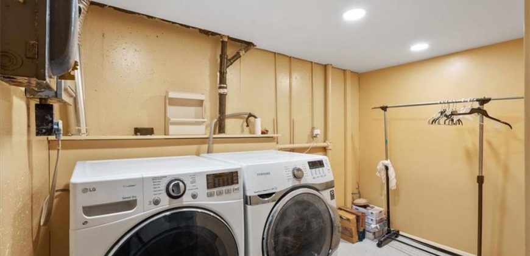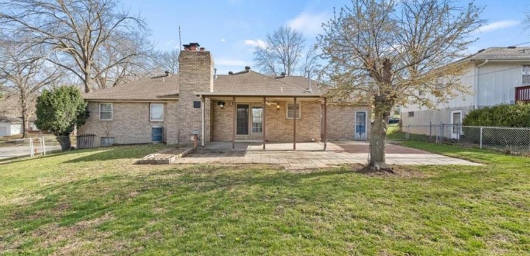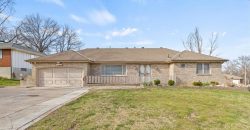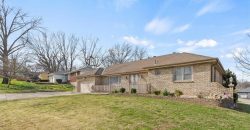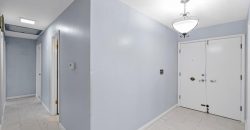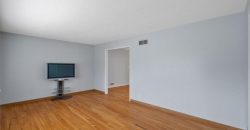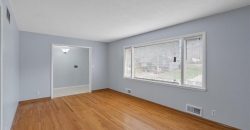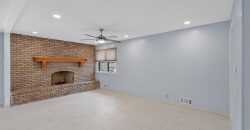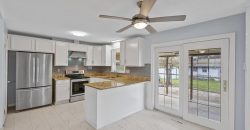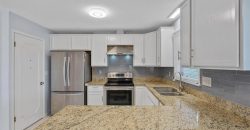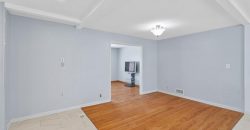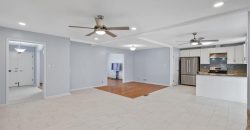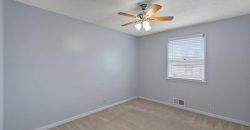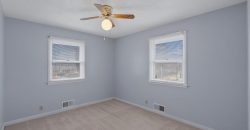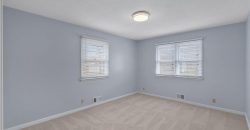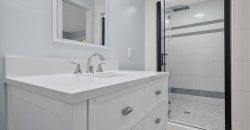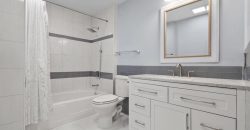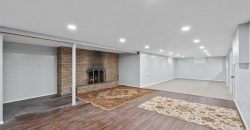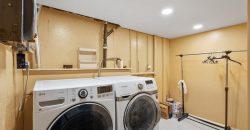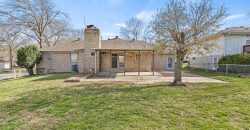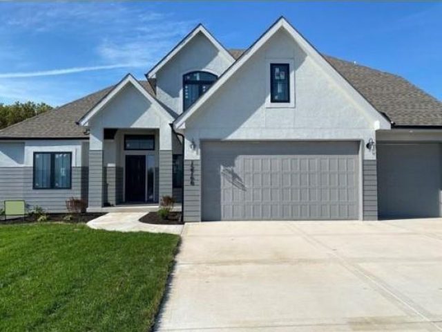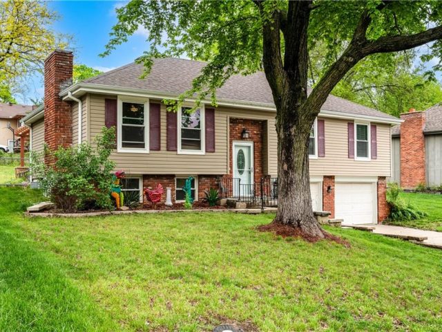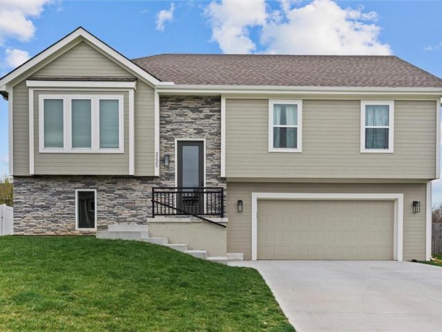716 NE 46th Terrace, Kansas City, MO 64116 | MLS#2480260
2480260
Property ID
3,094 SqFt
Size
3
Bedrooms
2
Bathrooms
Description
This spacious 3 bed 2 bath brick ranch home has been fully remodeled and located on a corner lot! The backyard features a large sun porch for evenings spent outside. More updates include a brand New water heater, all New stainless steel appliances in the kitchen, New granite countertops, all New interior paint, New carpet and Luxury Vinyl Plank Flooring in the basement. Seller will be leaving all appliances including the washer and dryer! This home features convenient access to major highways; just 5 miles from the city, and 14 miles from KCI.
Address
- Country: United States
- Province / State: MO
- City / Town: Kansas City
- Neighborhood: Bel Rey Add
- Postal code / ZIP: 64116
- Property ID 2480260
- Price $325,000
- Property Type Single Family Residence
- Property status Pending
- Bedrooms 3
- Bathrooms 2
- Year Built 1970
- Size 3094 SqFt
- Land area 0.31 SqFt
- Garages 2
- School District North Kansas City
- High School North Kansas City
- Middle School Northgate
- Elementary School Crestview
- Acres 0.31
- Age 51-75 Years
- Bathrooms 2 full, 0 half
- Builder Unknown
- HVAC ,
- County Clay
- Dining Eat-In Kitchen
- Fireplace 1 -
- Floor Plan Ranch
- Garage 2
- HOA $0 /
- Floodplain Unknown
- HMLS Number 2480260
- Property Status Pending
Get Directions
Nearby Places
Contact
Michael
Your Real Estate AgentSimilar Properties
Gorgeous 1 1/2 Story offers a Fabulous Hearth Room, Kitchen with Huge Center Island, Walk-In Pantry, Granite Countertops, Hardwood Floors, and Custom Cabinetry! Terrific 1st floor Master Suite with Large Bath and Walk-In Closet! Also, has a 1st Floor Office. Huge Bedrooms Throughout! Nice Wood Deck! Walk-Out Basement! 3 car Garage! Outstanding Amenities! This home […]
Welcome to your new home nestled within the sought-after Park Hill School District! This charming abode boasts a perfect blend of comfort, convenience, and spaciousness, offering ample room for your family to grow and thrive. Step into the welcoming foyer and be greeted by an inviting atmosphere that flows seamlessly throughout the home. The […]
Welcome to this contemporary gem, just 1 year young! Featuring 4 bedrooms and 3 baths, this home offers both space and style.Step through the impressive tall front door into an inviting space adorned with custom metal railing inside and out. The open concept floor plan boasts high ceilings and a gas fireplace seamlessly connecting the […]
PARADE OF HOMES SPECIAL – $5k off the purchase price with a contract accepted between April 27th – May 12th. Please contact onsite agents for more information! Welcome to the newest offering from Hearthside Homes in the coveted Cadence community! Introducing the eagerly anticipated “Sycamore” model, this exquisite two-story residence awaits your personal touch to […]

