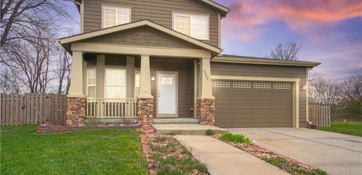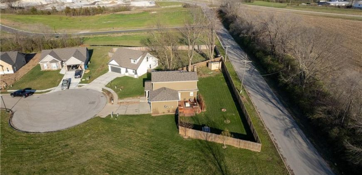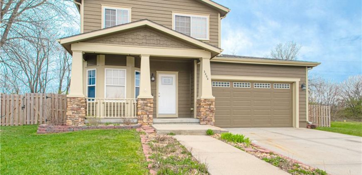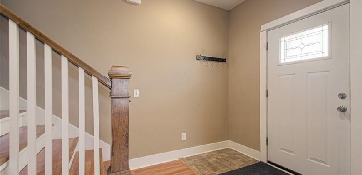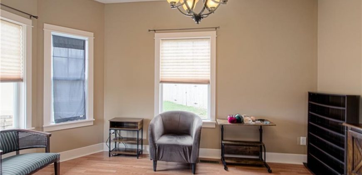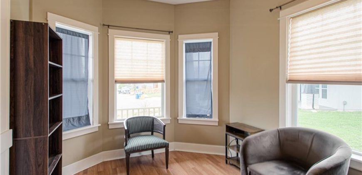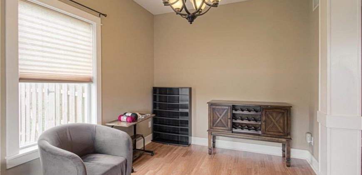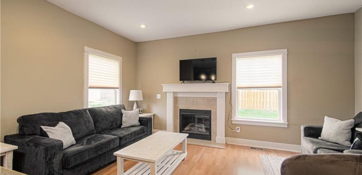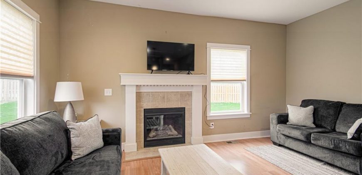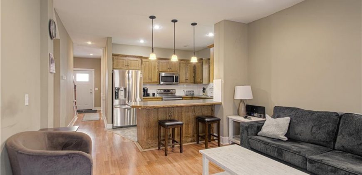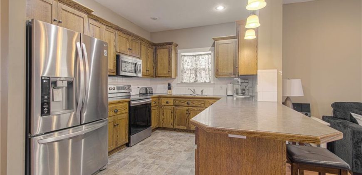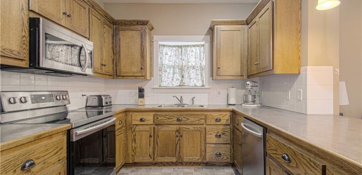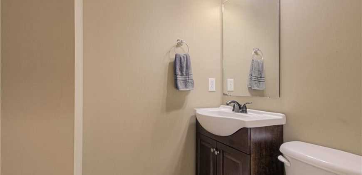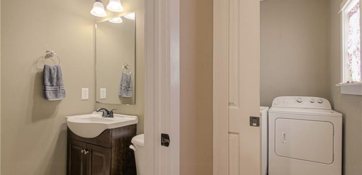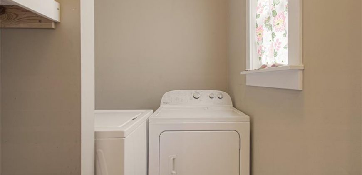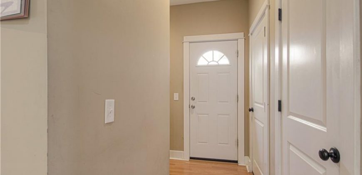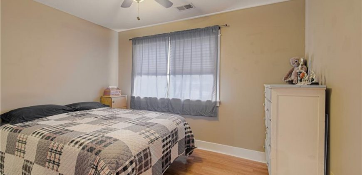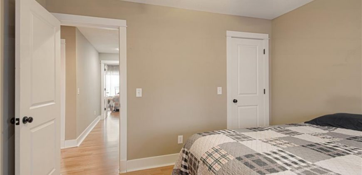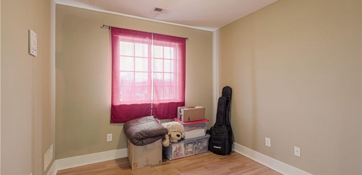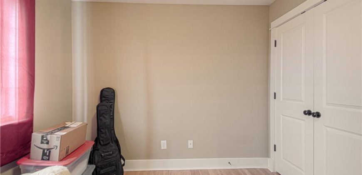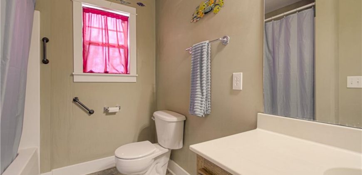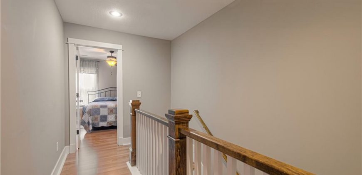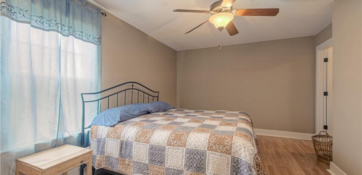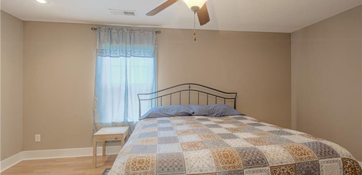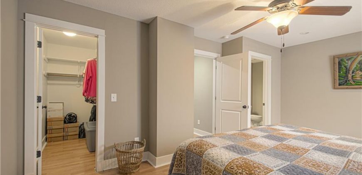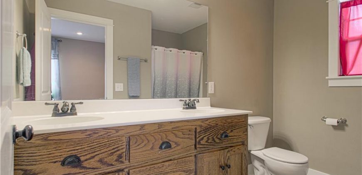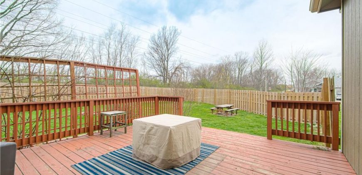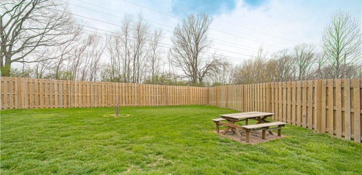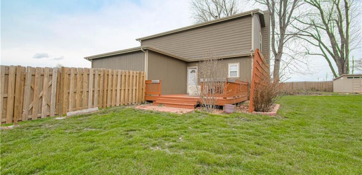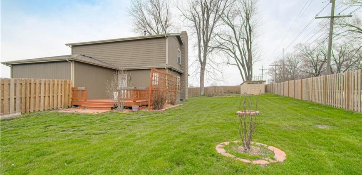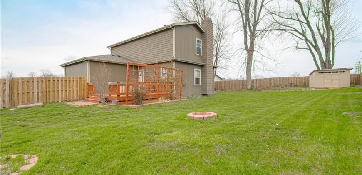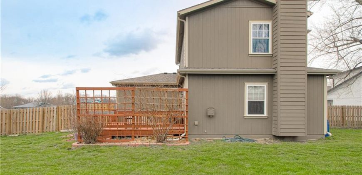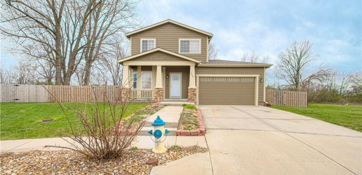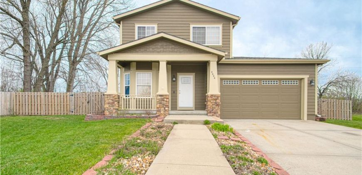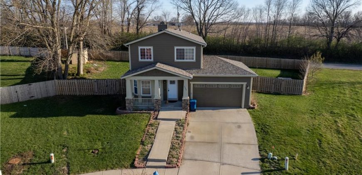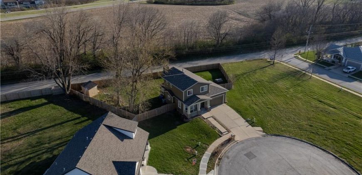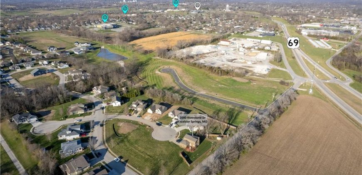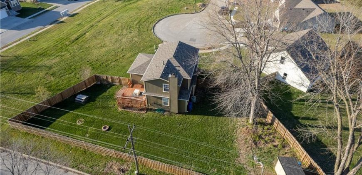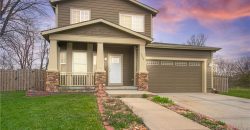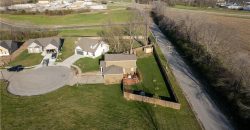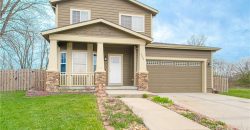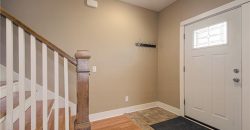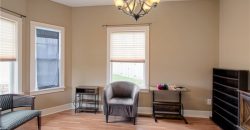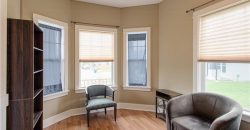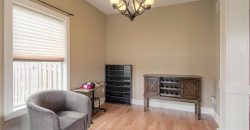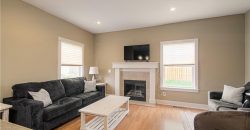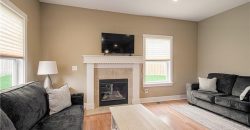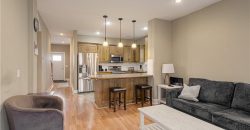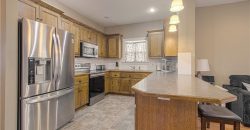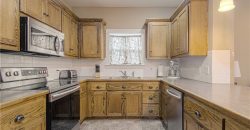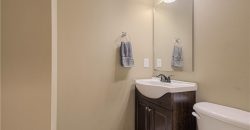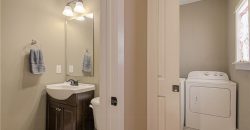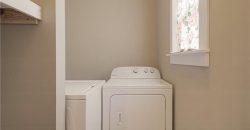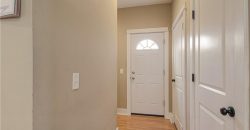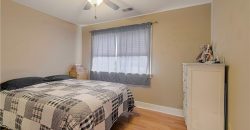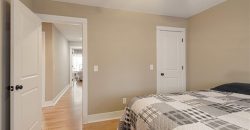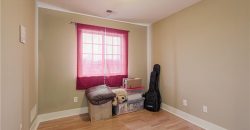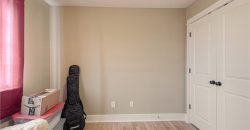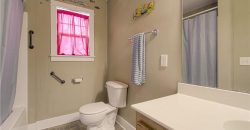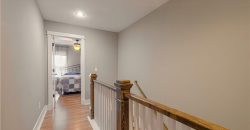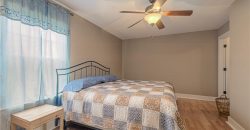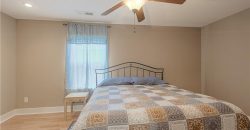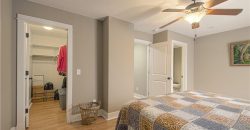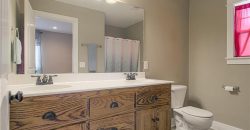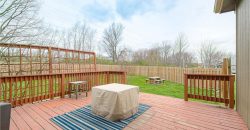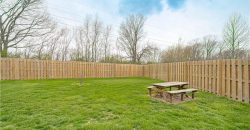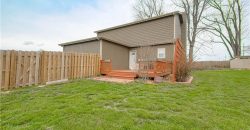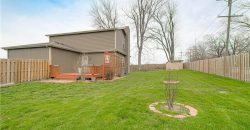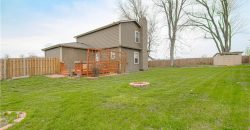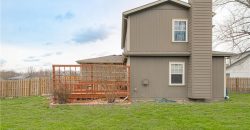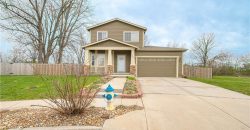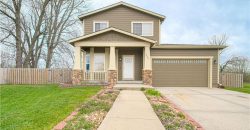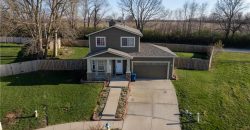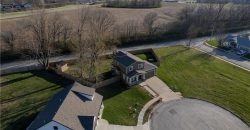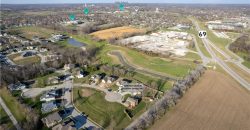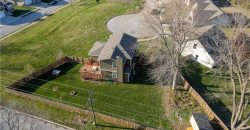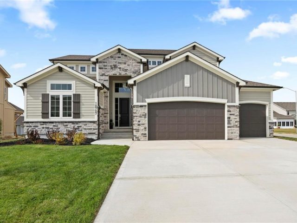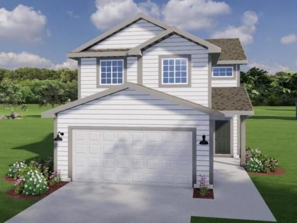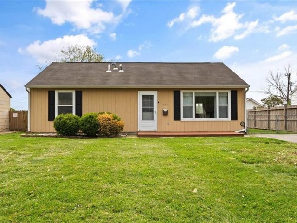2000 Riverstone Drive, Excelsior Springs, MO 64024 | MLS#2479649
2479649
Property ID
1,644 SqFt
Size
3
Bedrooms
2
Bathrooms
Description
Stone Crossing! Lots of character in this 2-story home ~ the front room could be formal dining or would make a great office. The spacious kitchen features beautiful stained oak cabinets, stainless appliances and a generous breakfast bar for quick meals. A welcoming fireplace highlights the great room which provides lovely views of the enormous, private back yard, easily accessed by the back hall with a laundry room and half bath. The second floor includes a large master bedroom with huge walk-in closet and ensuite bath, two additional bedrooms and a hall bath. The full basement is full of potential for tons of storage or future finish. The great cul-de-sac location, quiet community, nearby schools & shopping plus easy highway access make this one not to miss!
Address
- Country: United States
- Province / State: MO
- City / Town: Excelsior Springs
- Neighborhood: Stone Crossing
- Postal code / ZIP: 64024
- Property ID 2479649
- Price $300,000
- Property Type Single Family Residence
- Property status Pending
- Bedrooms 3
- Bathrooms 2
- Year Built 2009
- Size 1644 SqFt
- Land area 0.25 SqFt
- Garages 2
- School District Excelsior Springs
- High School Excelsior
- Middle School Excelsior Springs
- Elementary School Cornerstone
- Acres 0.25
- Age 11-15 Years
- Bathrooms 2 full, 1 half
- Builder Unknown
- HVAC ,
- County Clay
- Dining Formal
- Fireplace 1 -
- Floor Plan 2 Stories
- Garage 2
- HOA $ /
- Floodplain No
- HMLS Number 2479649
- Property Status Pending
Get Directions
Nearby Places
Contact
Michael
Your Real Estate AgentSimilar Properties
NEW PRICE ON MODEL HOME NOW FOR SALE! Home priced below reproduction and includes over $40,000 in upgrades! STUNNING “Brookline” 1.5 Story Plan by SAB. Gorgeous Curb Appeal with Eye-Catching Front Elevation. Main Level Features a Spacious Master-Suite with beamed ceiling and direct access to covered composite deck. Fabulous bath including double vanities, free standing […]
Step into the Cedar, a lovely floor plan designed by Ashlar Homes, situated in the up-and- coming community of Woodhaven. This two-story will present three bedrooms, two bathrooms with a half bathroom on the main level, and a loft area on the upper level, alongside the bedrooms and laundry room. The main level offers an […]
The Addison – One Level RANCH Living with a covered patio on a premium tree lined lot. Low maintenance exterior and fence-able yard. Our largest wide open floorplan at 1,458 square feet. Standard features: upgraded granite or quartz kitchen counters, white shaker cabinets, kitchen island, nice sized pantry, white oak wood floors in kitchen, entry, […]
Highly sought after Ranch style home with one level living. Move-in ready featuring 3 bedrooms and 1 bathroom. Updated eat-in kitchen with stainless steel appliances. Large fenced in backyard for all of your summer entertaining. This home is located close to all of your entertaining and shopping needs.

