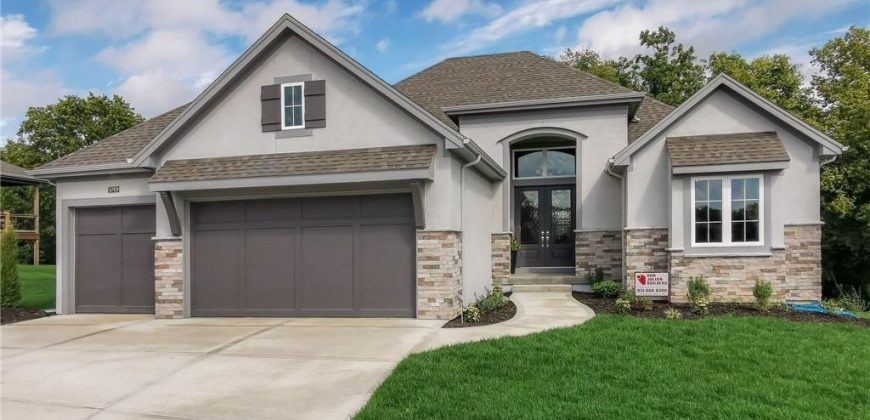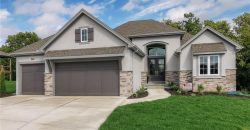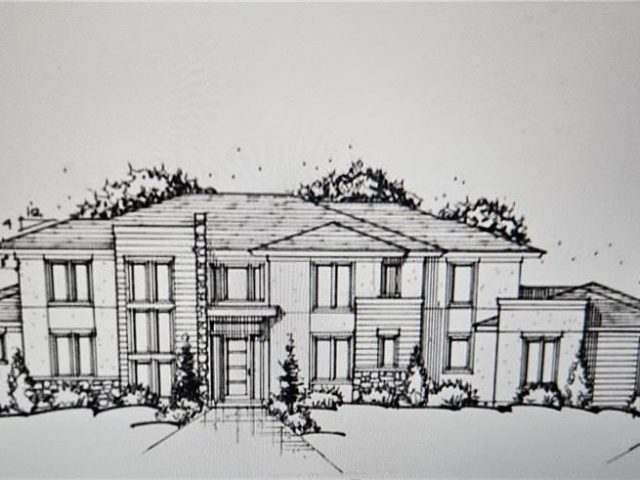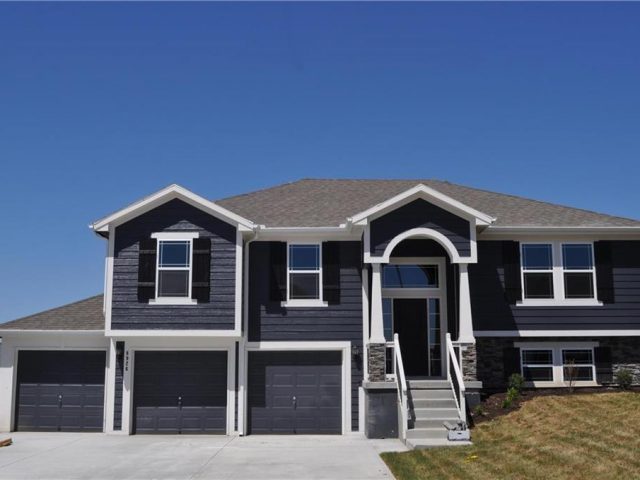4807 NW 70th Court, Kansas City, MO 64151 | MLS#2479749
2479749
Property ID
3,205 SqFt
Size
4
Bedrooms
3
Bathrooms
Description
SOLD BEFORE PROCESSED- Award winning Don Julian Fleetwood plan! This unique and updated plan will impress you at every turn! No detail overlooked by one of the regions FINEST builders. Head thru the front door to be wowed by the stunning feature wall. Main floor has soaring ceilings, fireplace, stunning kitchen filled with light and tons of space. Enjoy your HUGE covered deck overlooking a treed private lot! Lower level has amazing bar, rec room and 2 additional bedrooms and full bath. Sq footage and taxes are estimated and should be verified by buyer/buyer’s agent.
Address
- Country: United States
- Province / State: MO
- City / Town: Kansas City
- Neighborhood: Overland Ridge
- Postal code / ZIP: 64151
- Property ID 2479749
- Price $962,885
- Property Type Single Family Residence
- Property status Pending
- Bedrooms 4
- Bathrooms 3
- Year Built 2024
- Size 3205 SqFt
- Land area 0.33 SqFt
- Garages 3
- School District Park Hill
- High School Park Hill
- Middle School Plaza
- Elementary School Chinn
- Acres 0.33
- Age 2 Years/Less
- Bathrooms 3 full, 1 half
- Builder Unknown
- HVAC ,
- County Platte
- Dining Kit/Dining Combo
- Fireplace 1 -
- Floor Plan Reverse 1.5 Story
- Garage 3
- HOA $862 / Annually
- Floodplain No
- HMLS Number 2479749
- Other Rooms Main Floor BR,Main Floor Master,Mud Room,Recreation Room
- Property Status Pending
- Warranty Builder-1 yr
Get Directions
Nearby Places
Contact
Michael
Your Real Estate AgentSimilar Properties
Custom Build by Classy Homes, LLC.
NEW CONSTRUCTION UNDER $400,000! The Popular “PLATTE” by Robertson Construction! A lovely layout with 4 Bedrooms, 3 Full Baths, 3 Car Garage and 2 FINISHED LIVING AREAS! Some of the many features include an Open Main Level great for entertaining, Kitchen Island, WALK-IN Pantry, HARDWOOD FLOOR in the Kitchen and Dining, Solid Surface Countertops and […]
“The Rorke” Great reverse floorplan. One of the Premier Lots in Seven Bridges. Lower level walks out to beautiful backyard with wooded greenway behind. Deluxe master bathroom, covered composite deck overlooking greenway. Extra Large front driveway. Large walk-in pantry. Great Price!
Welcome to this charming property with a natural color palette that creates a serene atmosphere throughout. The kitchen boasts a nice backsplash, perfect for preparing meals. The flexible living spaces provide endless possibilities for your lifestyle needs. The primary bathroom features good under sink storage, keeping your essentials organized. Step outside to enjoy the fenced […]











