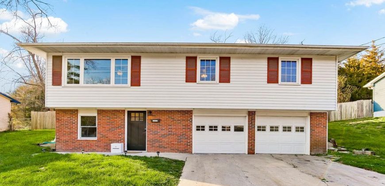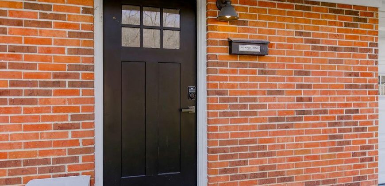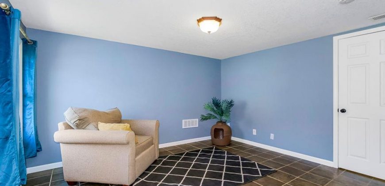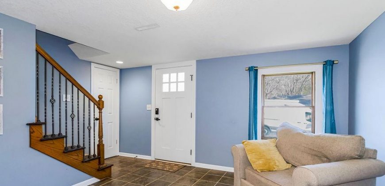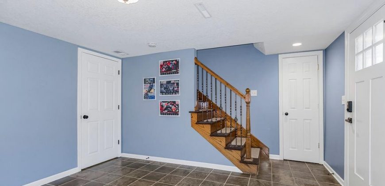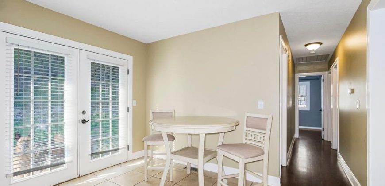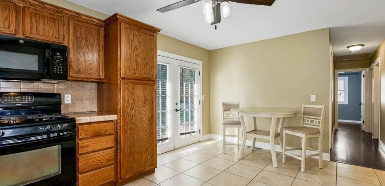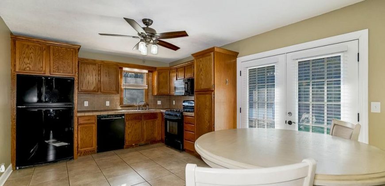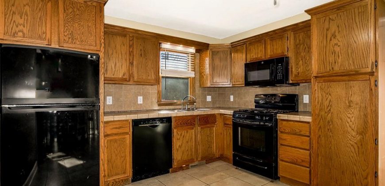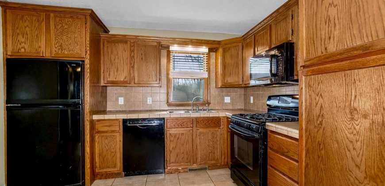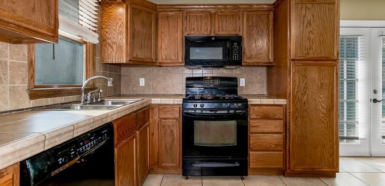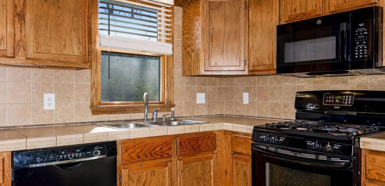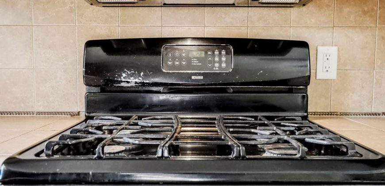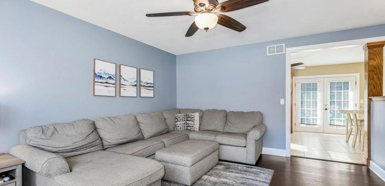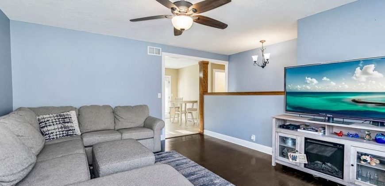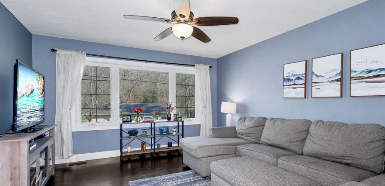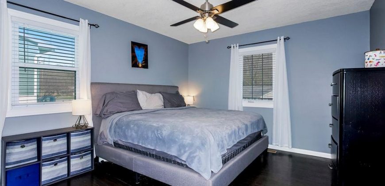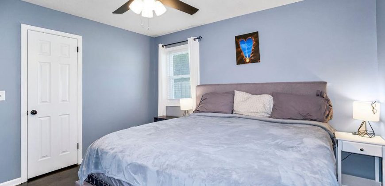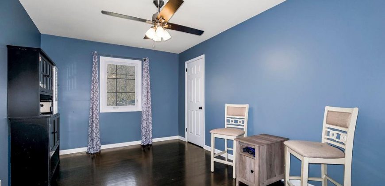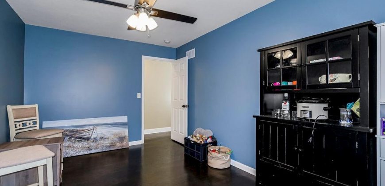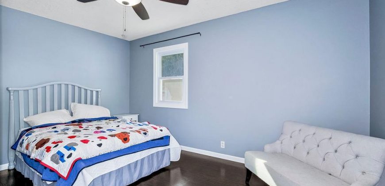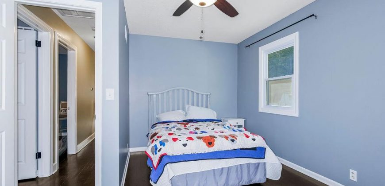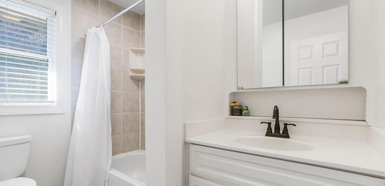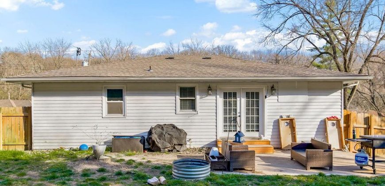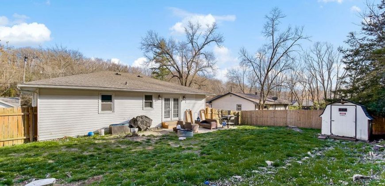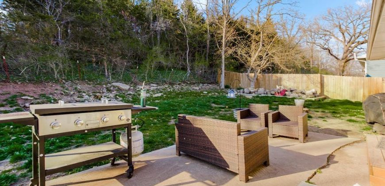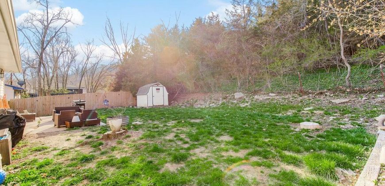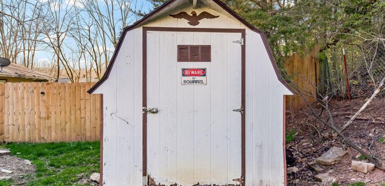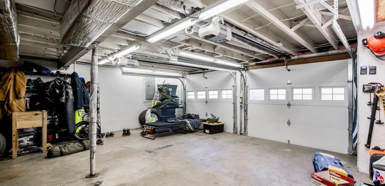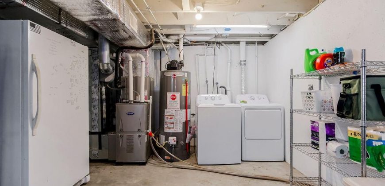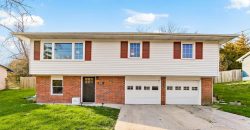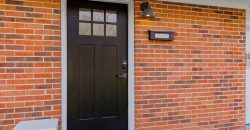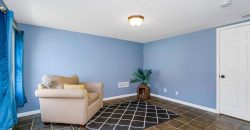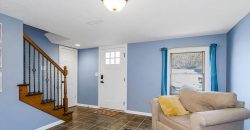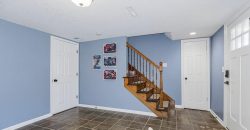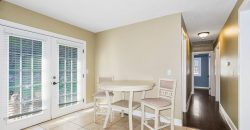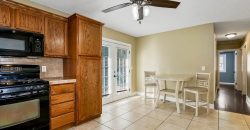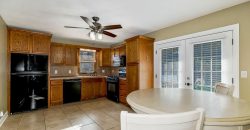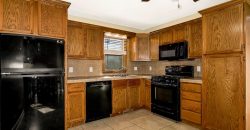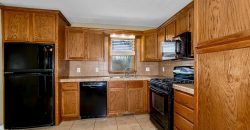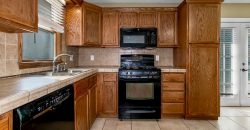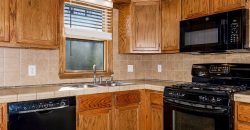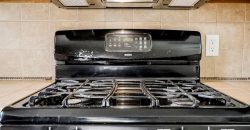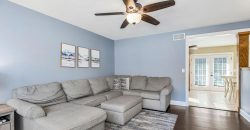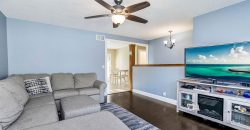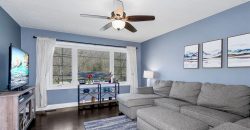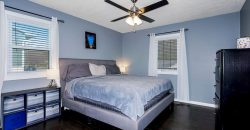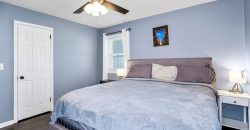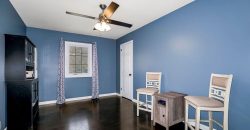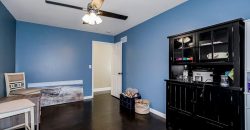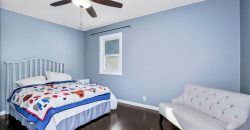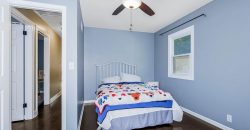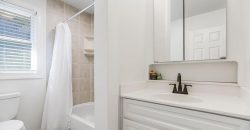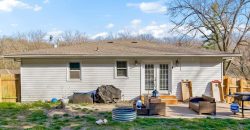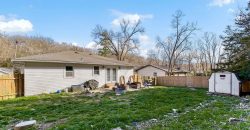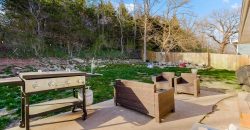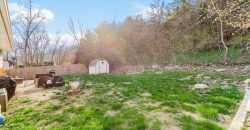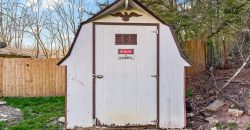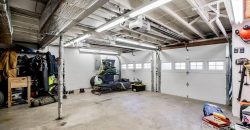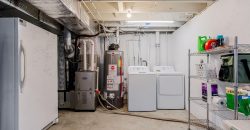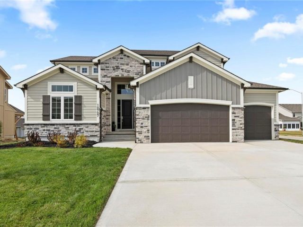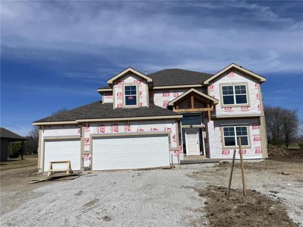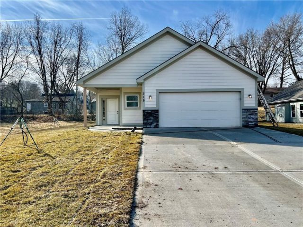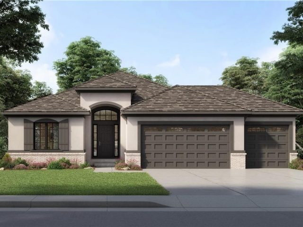126 Kevin Street, Excelsior Springs, MO 64024 | MLS#2479592
2479592
Property ID
1,289 SqFt
Size
3
Bedrooms
1
Bathroom
Description
Come see this charming 3 bedroom 1 bath raised ranch home. Walk into the finished family room in the Basement with tile floors. New garage doors, HVAC, and Water heater. The Large Kitchen features a gas stove, new microwave, and french doors leading to the patio and fenced-in backyard, with a shed for extra storage. The 3 bedrooms are large and have hardwood floors with new windows. The hall bath features LVP flooring! This home is close to grocery options, historic downtown, and highway access.
Address
- Country: United States
- Province / State: MO
- City / Town: Excelsior Springs
- Neighborhood: Kings Hills
- Postal code / ZIP: 64024
- Property ID 2479592
- Price $190,000
- Property Type Single Family Residence
- Property status Pending
- Bedrooms 3
- Bathrooms 1
- Year Built 1965
- Size 1289 SqFt
- Land area 0.21 SqFt
- Garages 2
- School District Excelsior Springs
- High School Excelsior
- Middle School Excelsior Springs
- Elementary School Lewis
- Acres 0.21
- Age 51-75 Years
- Bathrooms 1 full, 0 half
- Builder Unknown
- HVAC ,
- County Clay
- Dining Kit/Dining Combo
- Fireplace -
- Floor Plan Raised Ranch
- Garage 2
- HOA $0 / None
- Floodplain No
- HMLS Number 2479592
- Other Rooms Family Room,Formal Living Room
- Property Status Pending
Get Directions
Nearby Places
Contact
Michael
Your Real Estate AgentSimilar Properties
NEW PRICE ON MODEL HOME NOW FOR SALE! Home priced below reproduction and includes over $40,000 in upgrades! STUNNING “Brookline” 1.5 Story Plan by SAB. Gorgeous Curb Appeal with Eye-Catching Front Elevation. Main Level Features a Spacious Master-Suite with beamed ceiling and direct access to covered composite deck. Fabulous bath including double vanities, free standing […]
Two Story Hawthorne plan with Timber Front Elevation. Kitchen with painted cabinets, butler pantry and walk in pantry. Good sized island. Great Room with Fireplace and custom cabinets, floating shelves either side. Formal Dining or Office Space with French Doors. Wood/LVP flooring in Kitchen, Breakfast and Entries standard. Carpet in Dining Room and Great Room […]
*****Looking for an all-level Home with easy entrance access?? Then you’ll want to stop in and see this soon to be finished Villa….This home is nicely situated in the Growing and Thriving Town of Smithville. Whether you’re looking for easy commute to downtown KC or a hop and a skip to the lake, you’ll have […]
Build Job for Comps Only.

