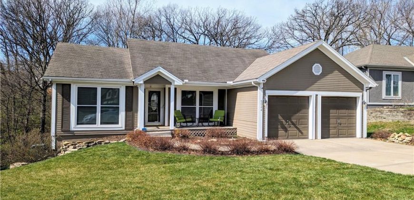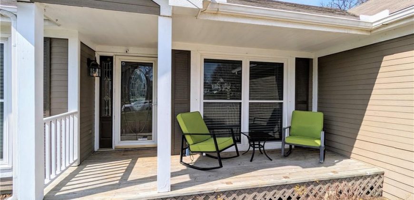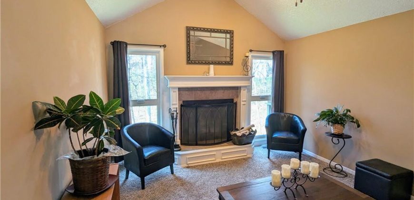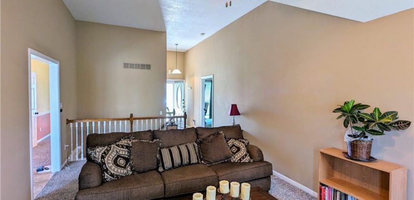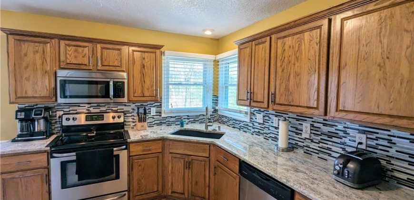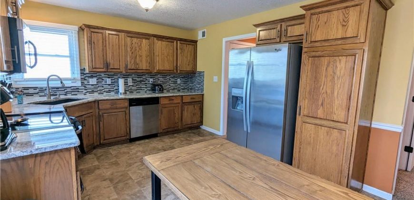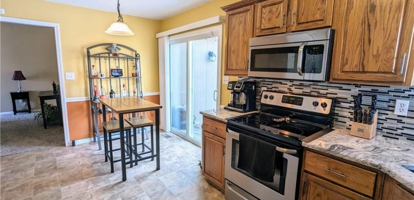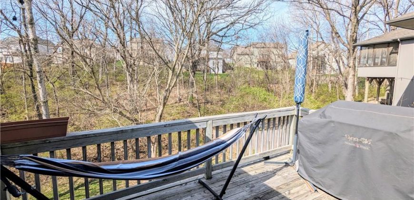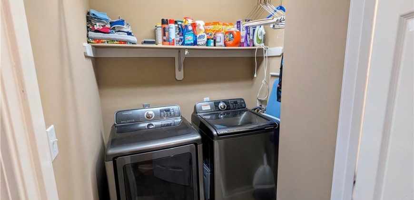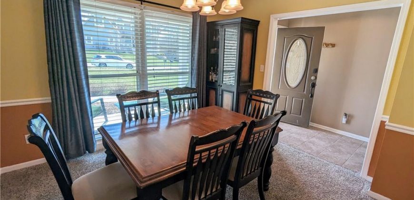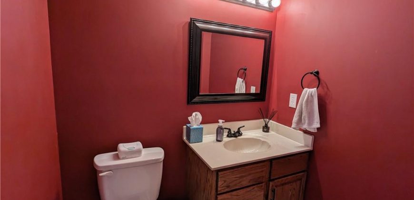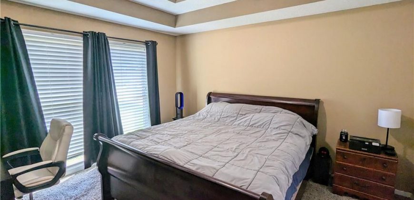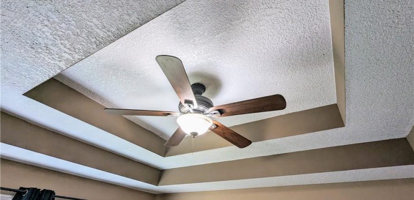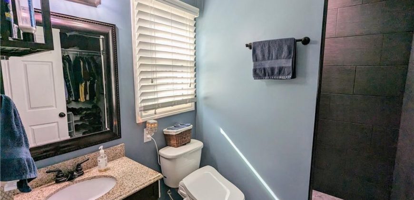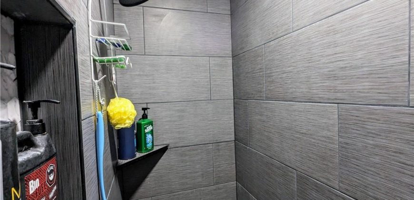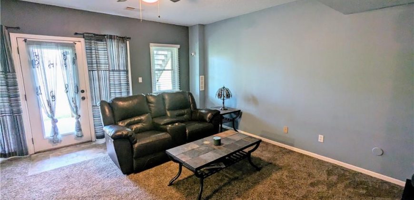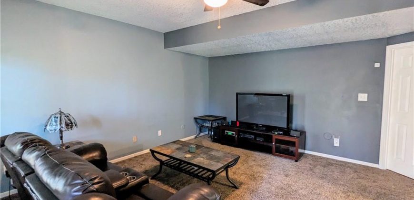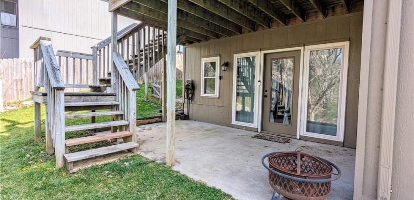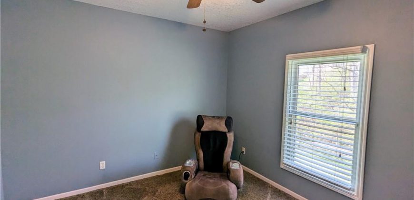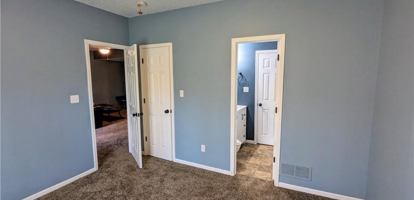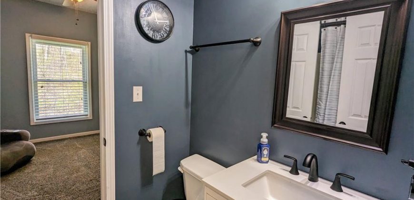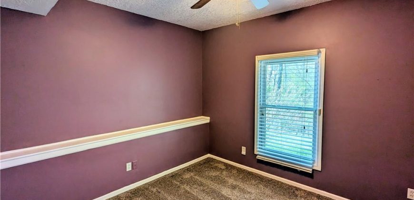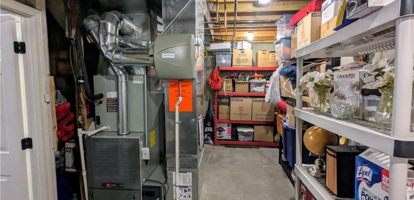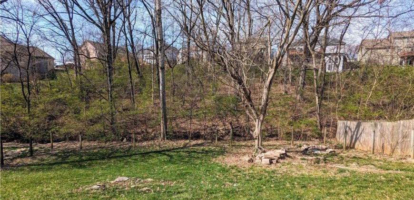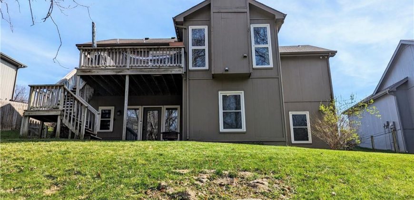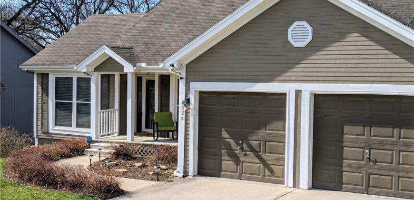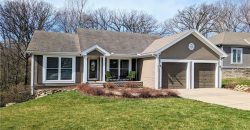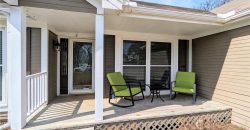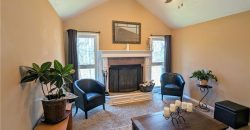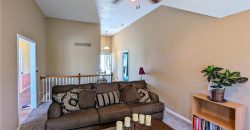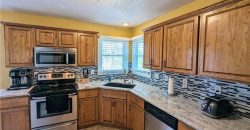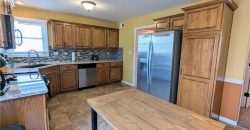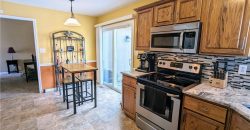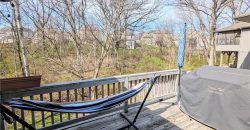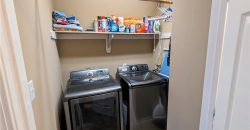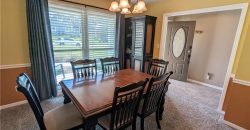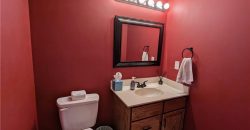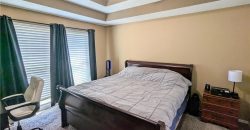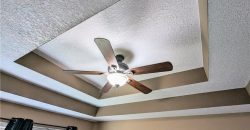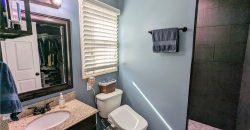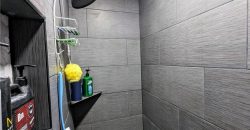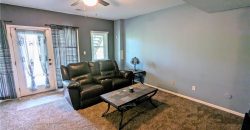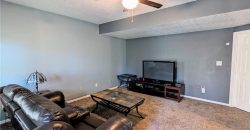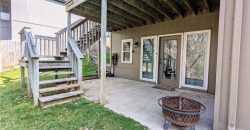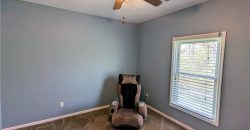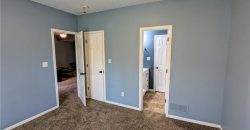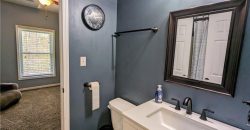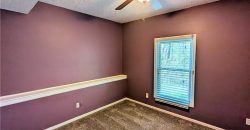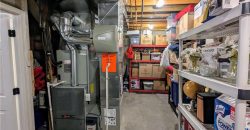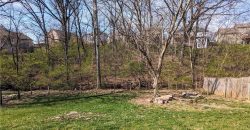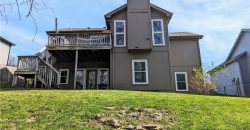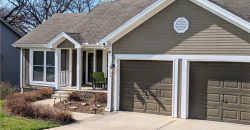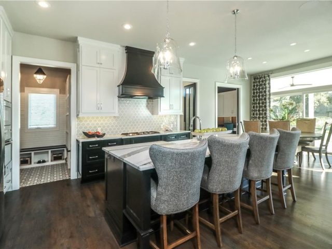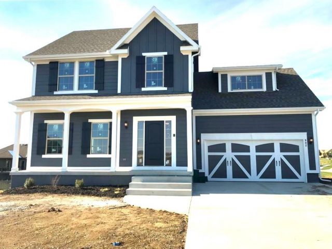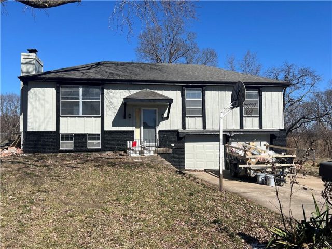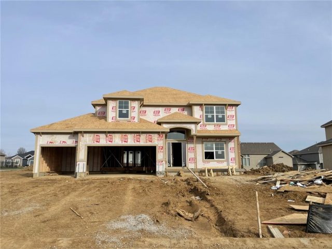5024 N Washington Street, Gladstone, MO 64118 | MLS#2479347
2479347
Property ID
1,896 SqFt
Size
3
Bedrooms
2
Bathrooms
Description
WOW! Outstanding home in convenient Northland location! Primary bedroom suite on main floor with updated shower and walk-in closet. Impressive vaulted ceilings and fireplace in great room. Huge kitchen with space for informal dining. Stainless steel appliances and granite countertops. All kitchen appliances stay with the home. Washer and dryer staying in laundry room off kitchen. Nice deck off the kitchen area. The lower level features a large family room leading to patio. Second bedroom has direct access to a bathroom. The third bedroom has a walk-in closet. Newer triple pane energy efficient windows throughout. Large storage area in the lower level. This newer subdivision is conveniently located to shopping and restaurants. Taxes, dimensions and square footage are estimated.
Address
- Country: United States
- Province / State: MO
- City / Town: Gladstone
- Neighborhood: The Oaks
- Postal code / ZIP: 64118
- Property ID 2479347
- Price $350,000
- Property Type Single Family Residence
- Property status Pending
- Bedrooms 3
- Bathrooms 2
- Year Built 1998
- Size 1896 SqFt
- Land area 0.23 SqFt
- Garages 2
- School District North Kansas City
- High School North Kansas City
- Middle School Northgate
- Elementary School Davidson
- Acres 0.23
- Age 21-30 Years
- Bathrooms 2 full, 1 half
- Builder Unknown
- HVAC ,
- County Clay
- Dining Eat-In Kitchen,Formal
- Fireplace 1 -
- Floor Plan Ranch,Reverse 1.5 Story
- Garage 2
- HOA $150 / Annually
- Floodplain No
- HMLS Number 2479347
- Other Rooms Breakfast Room,Family Room,Great Room,Main Floor BR,Main Floor Master
- Property Status Pending
Get Directions
Nearby Places
Contact
Michael
Your Real Estate AgentSimilar Properties
Sold custom build job by Don Julian Builders. Expansive ranch
Introducing The “CAMDEN” by Robertson Construction! A beautiful 4 Bedroom, 2.5 Bath, 2-Story with an inviting Front Porch! The Main Level features a Gas Fireplace, Spacious Kitchen and Dining both with stunning HARDWOOD Floors, Solid Surface Countertop, Island, Custom Built Cabinets, Pantry, Lots of storage and Stainless Appliances! The Second Level has a Master Bedroom […]
This charming 3 bedroom, 3 bath home has been newly updated. New paint, new light fixtures, new flooring, new garage doors openers, just to name some of the updates. It sits in a quiet neighborhood on a beautiful mature lot in the highly sought after Platte County R-3 school District. If you are looking for […]
Two Story Hawthorne plan with the extended front porch! Kitchen with painted cabinets, butler pantry and walk in pantry. Good sized island. Great Room with Fireplace and custom cabinets, floating shelves either side. Formal Dining or Office Space. Wood/LVP flooring in Kitchen, Breakfast and Entries standard. Carpet in Dining Room and Great Room standard. Half […]

