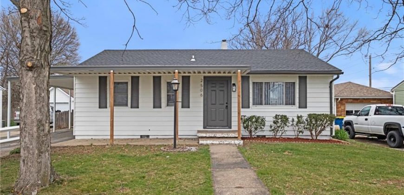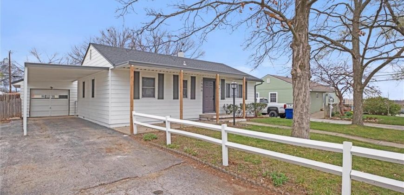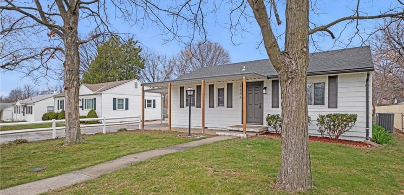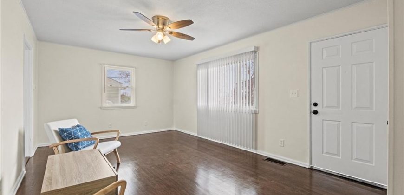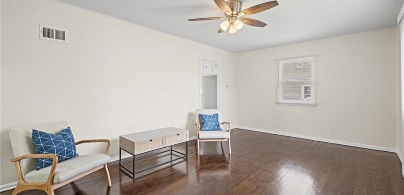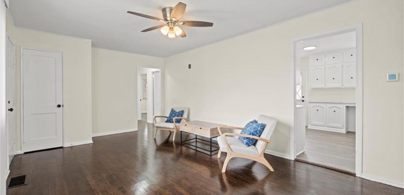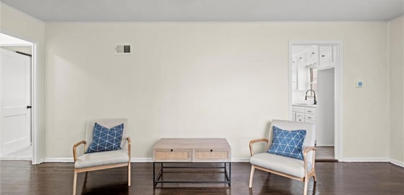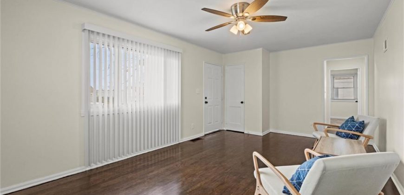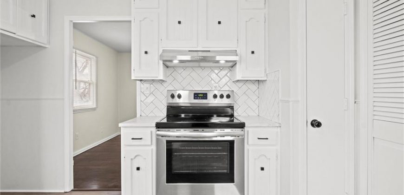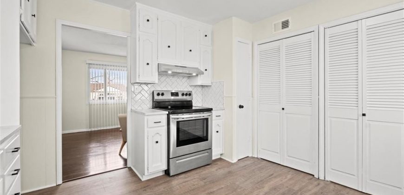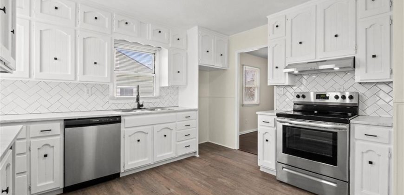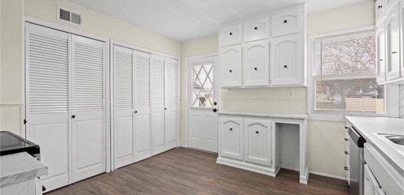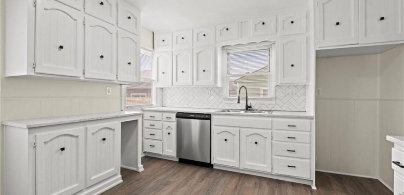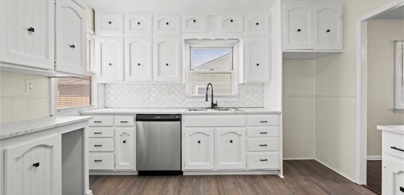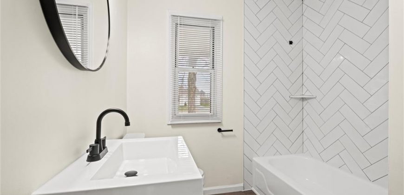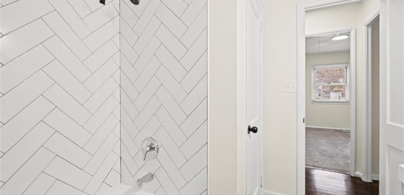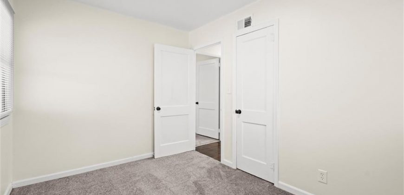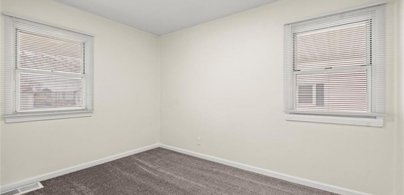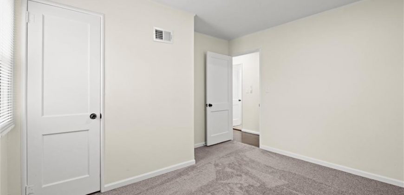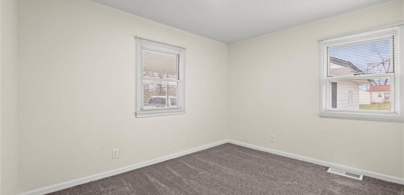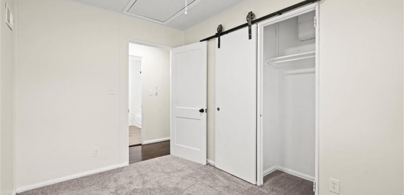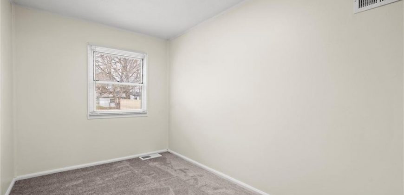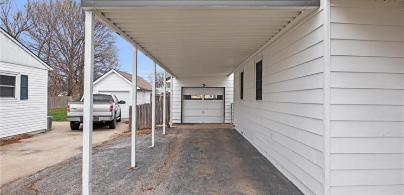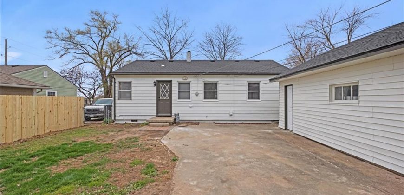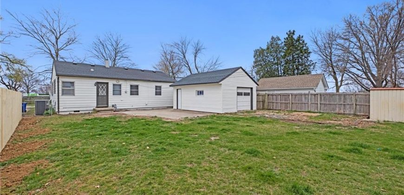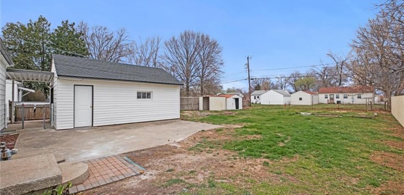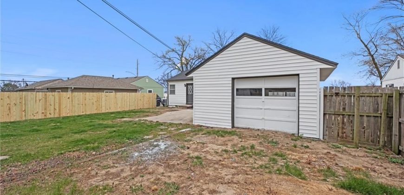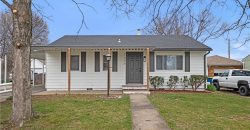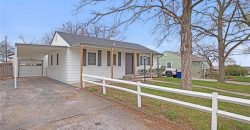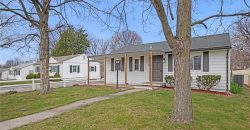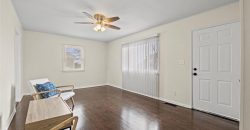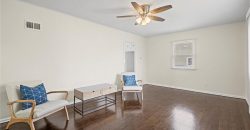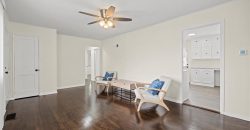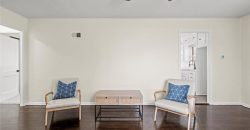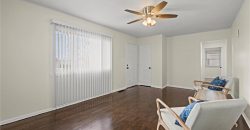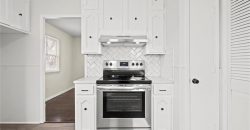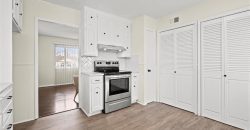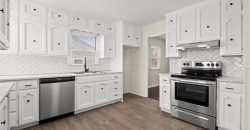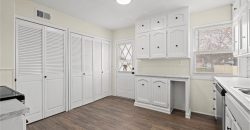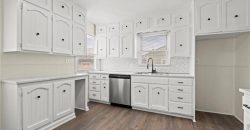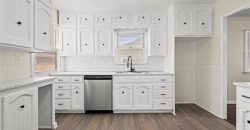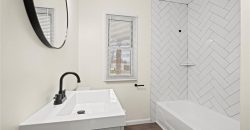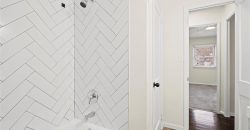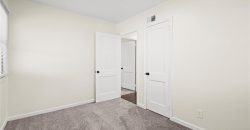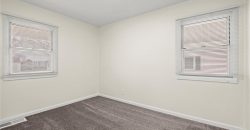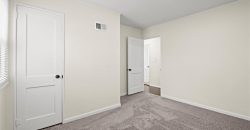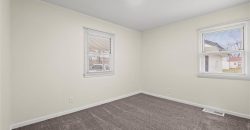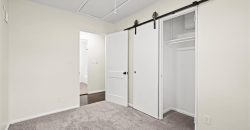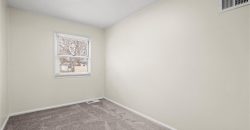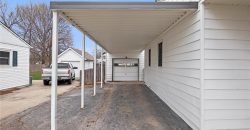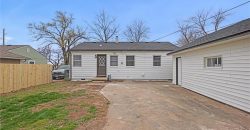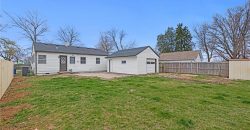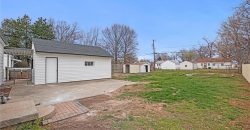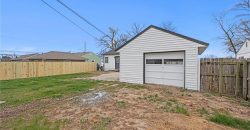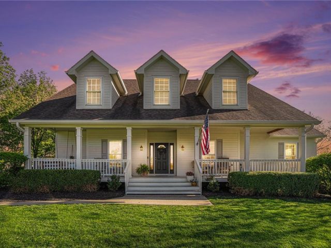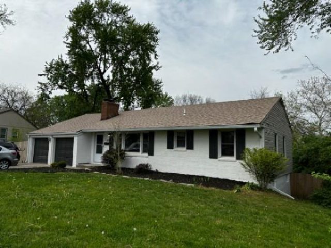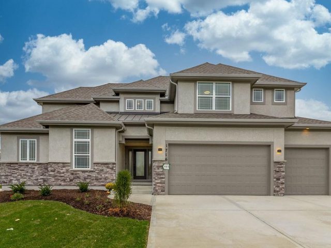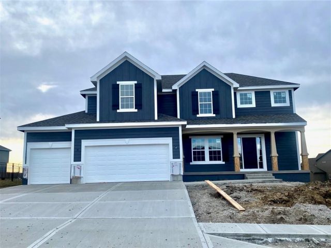2506 59th Street, Kansas City, MO 64118 | MLS#2479454
2479454
Property ID
925 SqFt
Size
3
Bedrooms
1
Bathroom
Description
NEW ROOF!! Opening the front door you’ll fall in love with newly stained hardwood floors and fresh paint. Natural light floods through large windows, accentuating the warm ambiance and highlighting the exquisite craftsmanship throughout. The kitchen showcases white painted cabinets, tons of countertop space, new tile backsplash and new stainless steel appliances. The bathroom highlights a new vanity, and a subway tile surround. The detached garage stands as a versatile space with an additional garage door on the backside, great option for creating a workshop. Its separate location from the main house ensures privacy and convenience, adding to the allure of this remarkable property. Generously sized backyard has plenty of room to play and for gardening and has two separate metal sheds. Location is surrounded by daily conveniences.
Address
- Country: United States
- Province / State: MO
- City / Town: Kansas City
- Neighborhood: Englewood
- Postal code / ZIP: 64118
- Property ID 2479454
- Price $200,000
- Property Type Single Family Residence
- Property status Pending
- Bedrooms 3
- Bathrooms 1
- Year Built 1952
- Size 925 SqFt
- Land area 0.2 SqFt
- Garages 1
- School District North Kansas City
- High School Oak Park
- Middle School Antioch
- Elementary School Meadowbrook
- Acres 0.2
- Age 51-75 Years
- Bathrooms 1 full, 0 half
- Builder Unknown
- HVAC ,
- County Clay
- Fireplace -
- Floor Plan Ranch
- Garage 1
- HOA $0 / None
- Floodplain No
- HMLS Number 2479454
- Property Status Pending
Get Directions
Nearby Places
Contact
Michael
Your Real Estate AgentSimilar Properties
RARE FIND! 2.4 ACRES IN UNINCORPORATED PLATTE COUNTY! FOUR BEDROOM 1.5 STORY HOME WITH INCREDIBLE UPDATES THROUGHOUT! BEAUTIFUL ROLLING HILLS AND PICTURE PERFECT SUNSETS FROM YOUR FRONT PORCH! QUALITY BUILT DETACHED HEATED AND COOLED 40’x30′ GARAGE/WORKSHOP! THE KITCHEN AND MAIN LEVEL ARE STUNNING! Stainless appliances, quartz counters, functional and BEAUTIFUL kitchen island, 5 Burner gas […]
Fully renovated raised ranch with a walkout basement! All new kitchen cabinets with luxury granite and marble tile. All appliances stay with home. Standalone soaking tub in master bathroom with marble tile in shower with rain shower. All new bathroom vanities throughout home hardwoods throughout main level living with luxury vinyl plank throughout […]
Custom build job for comps only. All information is estimated at the time of entry. Actual taxes unknown. Photo is stock photo of similar plan.
***BUILDER INCENTIVE OFFERED ON THIS HOME***Call Listing Agent for more information***Time to meet the “DALTON” by Robertson Construction! GREAT VALUE on this lovely 2-Story design with Custom Finishes including elaborate trim and detail throughout. An Open Layout features REAL HARDWOOD FLOORS on the MAIN LEVEL, Floor to Ceiling Windows overlooking the back yard, Solid Surface […]

