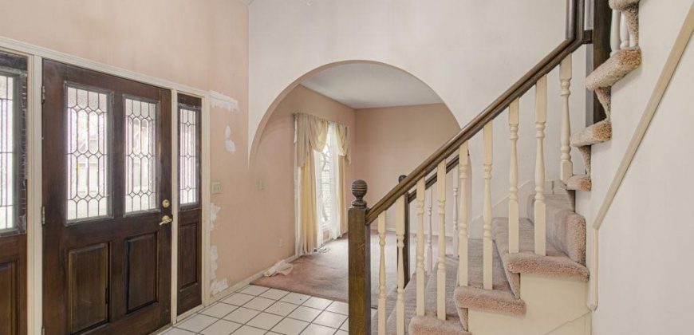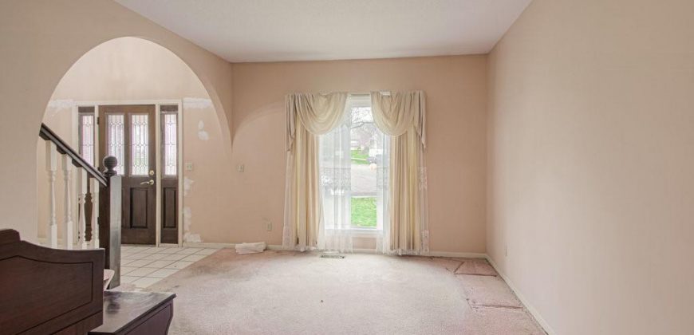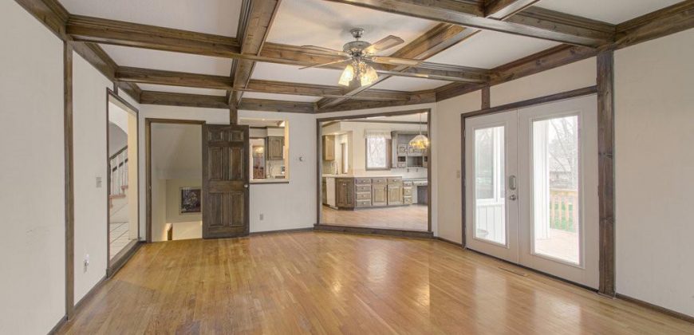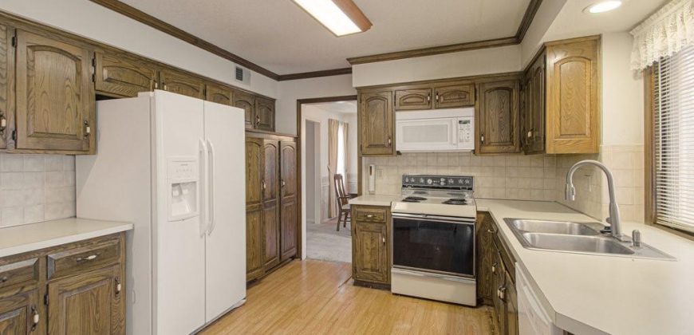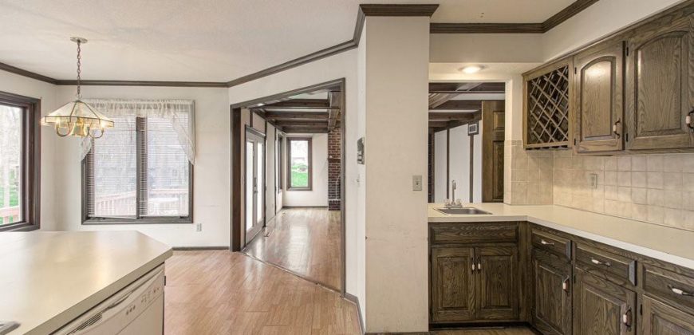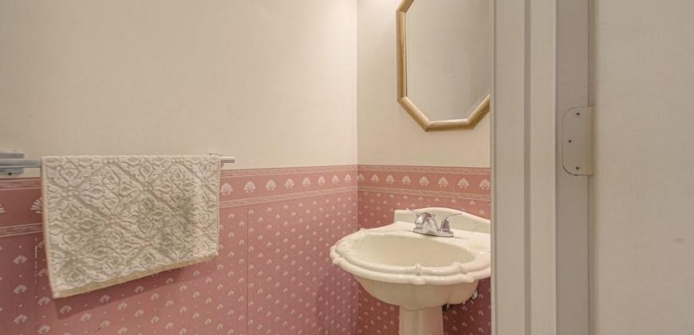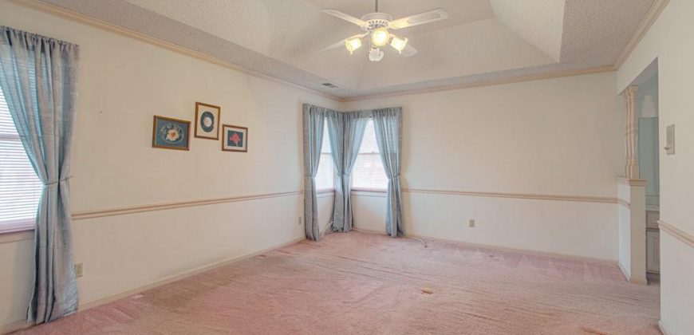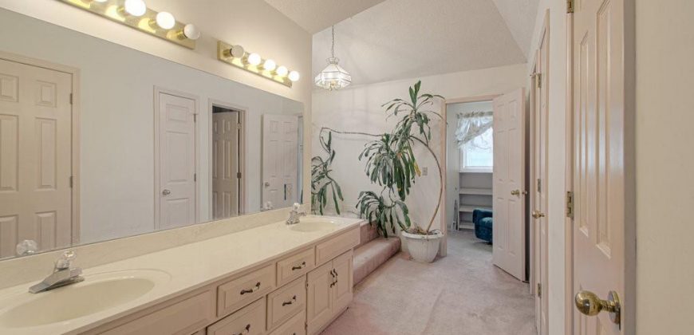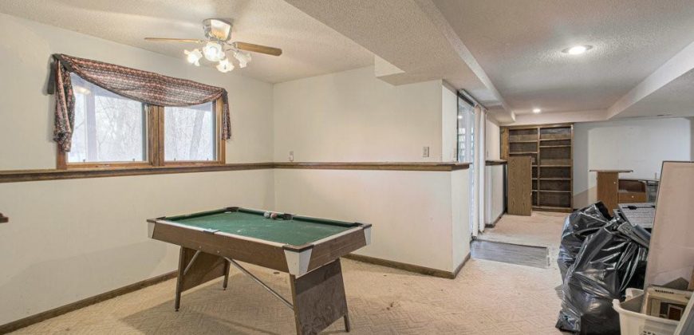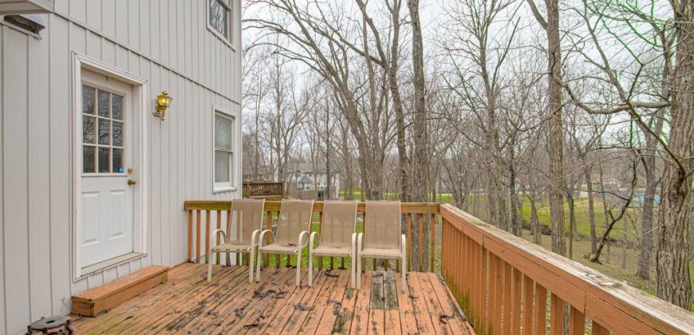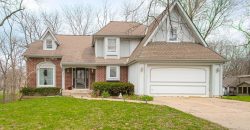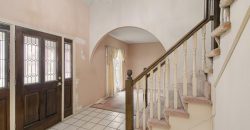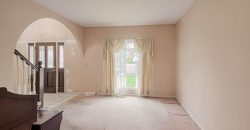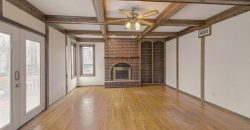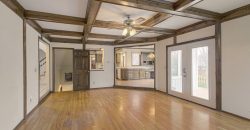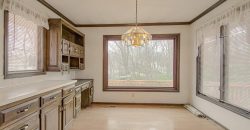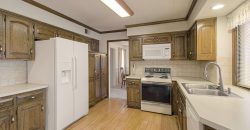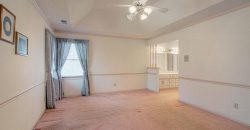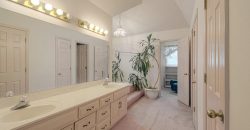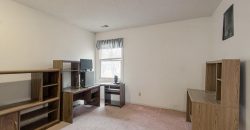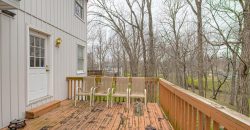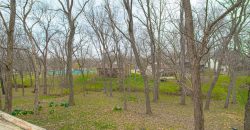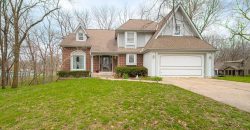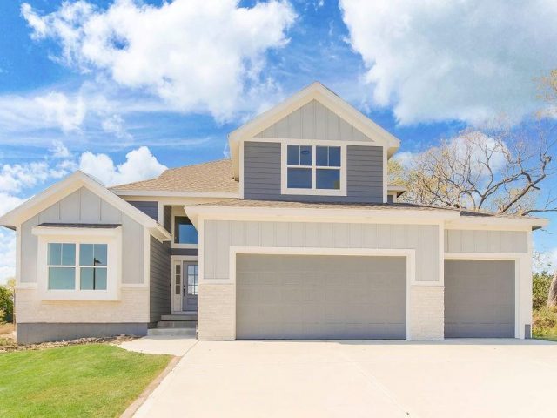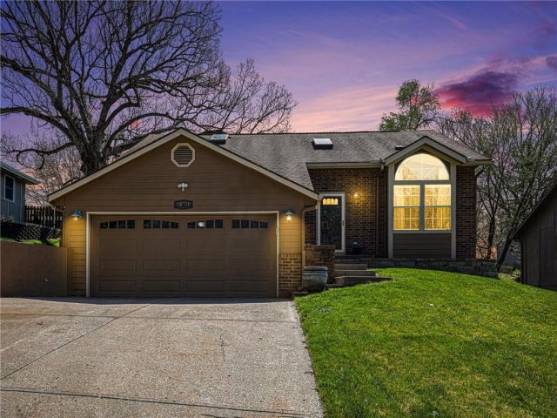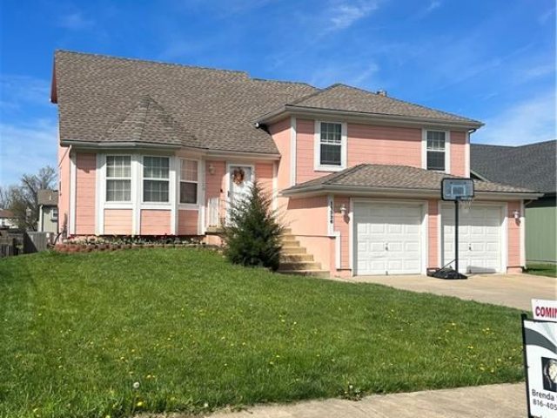9713 N Flora Avenue, Kansas City, MO 64155 | MLS#2467600
2467600
Property ID
3,414 SqFt
Size
4
Bedrooms
3
Bathrooms
Description
Ignore the Price and Bid on THIS STUNNING 2 STORY IN STALEY SCHOOL DISTRICT! This charming home boasts a grand entrance with tall ceilings and a beautiful staircase at first glance! On the main level hosts a formal dining area, the generous sized kitchen that has plenty of built ins and an office nook. From the kitchen that walks out to The deck, enjoy the view of the oversized, treed back yard that backs to green space. This yard has so much room for entertaining and space for toys and recreation! Back inside to the family room this cozy room offers a stunning fireplace and wood floors. Laundry area located on the main floor ,Off the 2 car garage. Upstairs you will find the oversized Private master suite with a large WIC and Master bath to match! Down the Hall to the bedrooms with loft space and full bath. Down to the full finished basement this space offers an additional bedroom and full bathroom if separate living space is needed! And a finished Rec Room area that walks-out to the back-yard patio. A workshop area for additional space in the basement if you have hobbies this room would be a great space! This home is large and has a lot to offer!:HVAC is newer, With imagination and some TLC this home has endless possibilities! Located in Willa Farms Sub Division this home sits in a Cul-de-sac off the main roads for a great location and what a lot!! This home is being sold “As is Where Is.” All bidding is done online -see our website for terms and conditions and to register. Auction starts April 5th!, all terms and conditions apply.- Please Note This is a Starting Bid Price -This Home is NOT A Foreclosure !
Address
- Country: United States
- Province / State: MO
- City / Town: Kansas City
- Neighborhood: New Mark
- Postal code / ZIP: 64155
- Property ID 2467600
- Price $355,850
- Property Type Single Family Residence
- Property status Pending
- Bedrooms 4
- Bathrooms 3
- Year Built 1987
- Size 3414 SqFt
- Land area 0.39 SqFt
- Garages 2
- School District North Kansas City
- High School Staley High School
- Middle School New Mark
- Elementary School Bell Prairie
- Acres 0.39
- Age 31-40 Years
- Bathrooms 3 full, 1 half
- Builder Unknown
- HVAC ,
- County Clay
- Dining Eat-In Kitchen,Formal
- Fireplace 1 -
- Floor Plan 2 Stories
- Garage 2
- HOA $425 / Annually
- Floodplain No
- HMLS Number 2467600
- Other Rooms Entry,Fam Rm Main Level,Recreation Room,Workshop
- Property Status Pending
Get Directions
Nearby Places
Contact
Michael
Your Real Estate AgentSimilar Properties
The “Archer” by Rob Washam Homes! 1.5 Story with two bedrooms on the main level, custom cabinetry, walk-in pantry, gas range. Primary suite features a soaker tub, tiled shower, large closet. 2nd level living room with two additional bedrooms. This home has it all! Come finish customizing this dream home! There is still time to […]
PARADE SPECIAL, limited time, from 4/27/24-5/12 /24 a $5000 builder incentive, on this Hearthside Cypress model. Must be under contract by 05/12/24. Enjoy the quality and benefits of owning a new Hearthside Homes of Kansas City Cypress this split plan, in the popular Benson Place subdivision, without the high price tag! This plan offers a […]
Welcome to your dream home in the highly sought-after City of Parkville, unincorporated Platte County ***no earnings tax***. Nestled in the Missouri Rive Bluff, you’ll find an established landscape and great character. Don’t miss out on the ability to drive your own golf cart throughout the city, quickly accessing The National Golf Course, downtown Parkville […]
Check out this beautiful Tri Level Home located in the sought-after Staley High School District. You won’t want to miss this Large living room for comfort and entertaining, 4 Bedrooms, 3 Baths, Two Car Garage. Kitchen Counters are Granite also features deck off dining area and a Walkout from Family room to a Fenced Backyard […]


