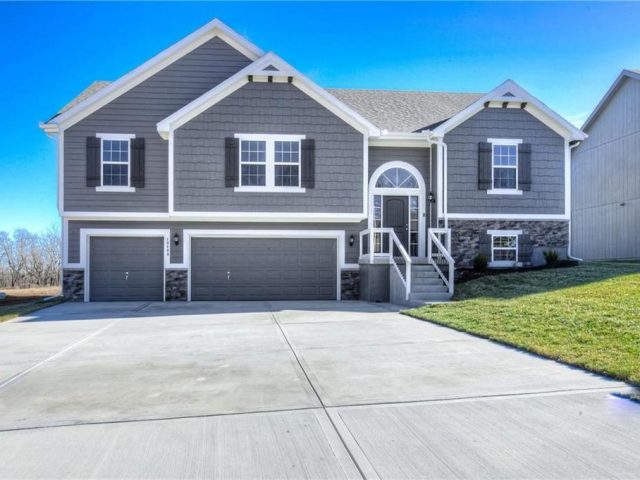5001 NE 103rd Court, Kansas City, MO 64156 | MLS#2479355
2479355
Property ID
2,450 SqFt
Size
4
Bedrooms
2
Bathrooms
Description
Welcome to The “DUNCAN” by Robertson Construction! Open and Spacious is just the beginning of this gorgeous 2-Story layout! HARDWOOD throughout the Main Level with Floor to Ceiling Windows in the Living Room. Kitchen includes Solid Surface Countertops, Island, Stainless Appliances, Walk-in Pantry and a Bonus Butlers Pantry! The Formal Dining could easily be converted into a home office. Mudroom and Half Bath at Garage Entry. The 2nd Level Master Suite is HUGE with a Twin WALK-IN Closet with custom built shelves and access to the Laundry Room. The oversized Master Bath has a soaker tub and separate shower. 3 additional bedrooms and a Full Bath are also on this level. Subdivision amenities include a pool, club house, basketball/tennis courts, volleyball and play area. Located in the highly-rated NKC/Staley High School district. Close to local amenities. SIMULATED PHOTOS.
Address
- Country: United States
- Province / State: MO
- City / Town: Kansas City
- Neighborhood: Pine Grove Meadows
- Postal code / ZIP: 64156
- Property ID 2479355
- Price $499,900
- Property Type Single Family Residence
- Property status Active
- Bedrooms 4
- Bathrooms 2
- Year Built 2024
- Size 2450 SqFt
- Land area 0.3 SqFt
- Garages 3
- School District North Kansas City
- High School Staley High School
- Middle School New Mark
- Elementary School Rising Hill
- Acres 0.3
- Age 2 Years/Less
- Bathrooms 2 full, 1 half
- Builder Robertson Construction
- HVAC ,
- County Clay
- Dining Breakfast Area,Formal
- Fireplace 1 -
- Floor Plan 2 Stories
- Garage 3
- HOA $525 / Annually
- Floodplain No
- HMLS Number 2479355
- Property Status Active
- Warranty Builder-1 yr
Get Directions
Nearby Places
Contact
Michael
Your Real Estate AgentSimilar Properties
Introducing The “PAYTON II” by Robertson Construction! A gorgeous design offering an Oversized Kitchen with a Tall Ceiling, Solid Surface Countertops, Corner WALK-IN Pantry, Tons of Storage, Stainless Appliances and Real HARDWOOD Floors in both the Kitchen and Breakfast Area. The Private and Spacious Master Bedroom has a Walk-in Closet and spa-like Master Bath with […]
Welcome to this spacious 3-bedroom, 3.5-bathroom two-story home, offering ample living space and endless possibilities. This property boasts 2 additional non-conforming bedrooms, a kitchen, bathroom, living room & washer/dryer hook up in the basement. Making it perfect for larger families, multigenerational living, or anyone in need of extra space for guests. As you step inside, […]
***BUILDER INCENTIVE OFFERED***Call Listing Agent for more information***BUILDER WILL CONSIDER A TRADE***HOME BACKS TO LAKE AND GREENSPACE!! Introducing The “HICKORY” by Robertson Construction! A stunning 2-Story design positioned on a premium lot! Gorgeous Main Level features HARDWOOD FLOORS, Beautiful Staircase, Breakfast Room with Floor to Ceiling Windows offering a clear view of the lake, Floating […]
BETTER THAN NEW WITH IT’S MANY UPGRADES AND ADD ON—MOTORIZED REMOTE POWER SHADES, WATER SOFTNER, INTERIOR PET FACILITY, HUMIDIFIER, AND LANDSCAPING. FLOOR PLAN is Popular for its GORGEOUS SKY-HIGH CEILINGS AND 2 STORY WINDOWS offers an abundance of natural light. Hardwoods on the Main Level. Over-sized Island, Large Walk in Pantry plus Laundry Room. Gorgeous […]























































































