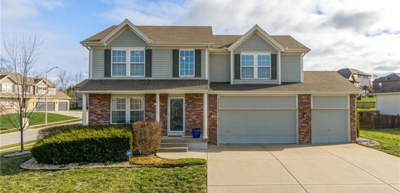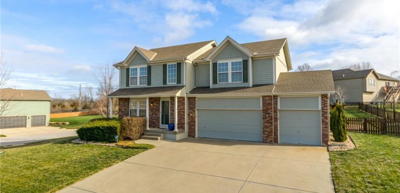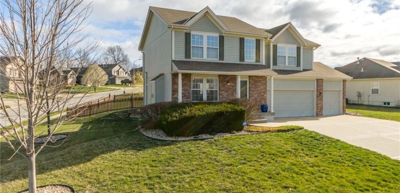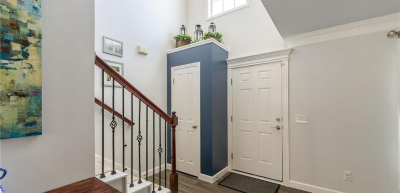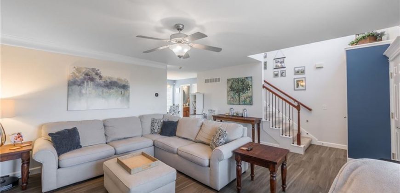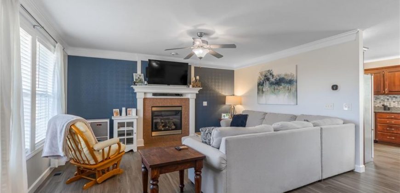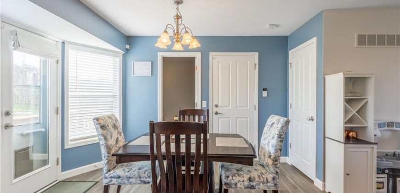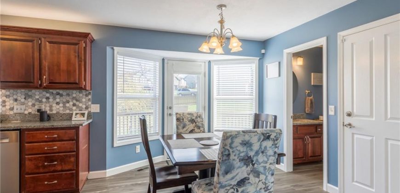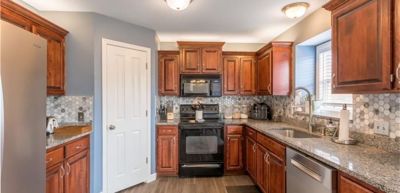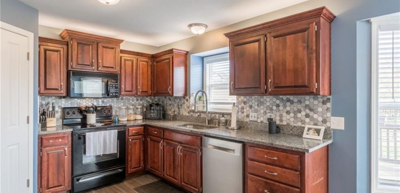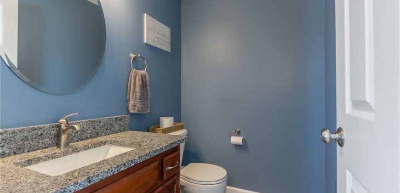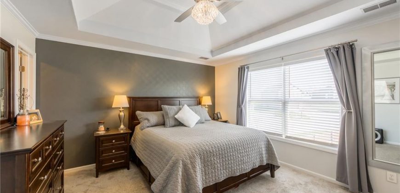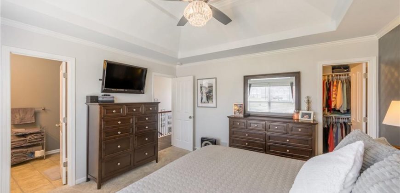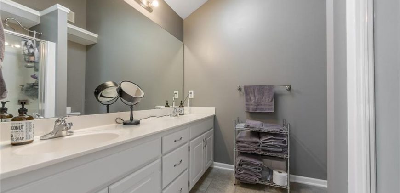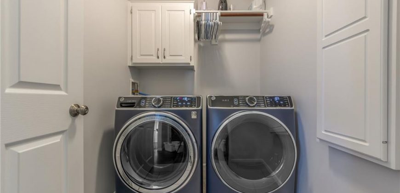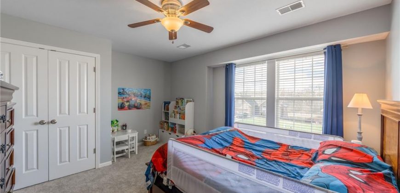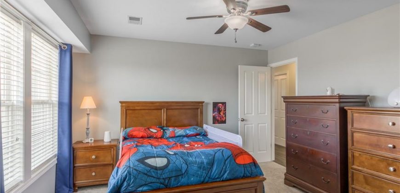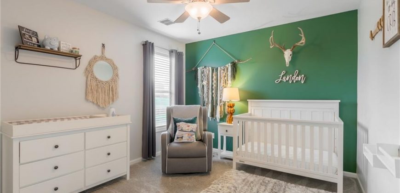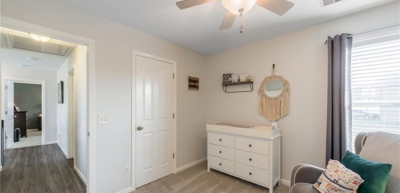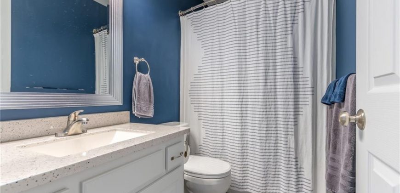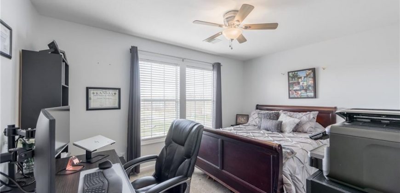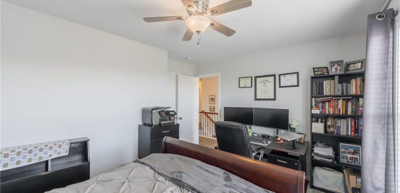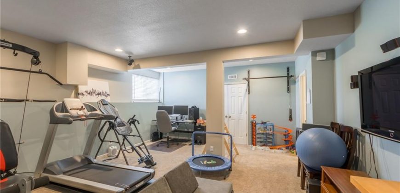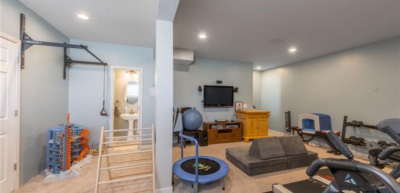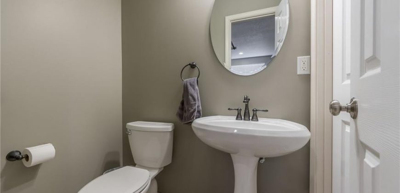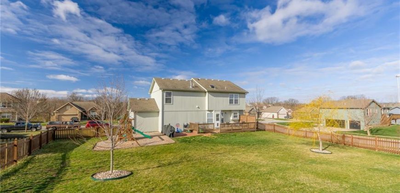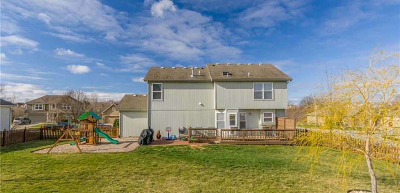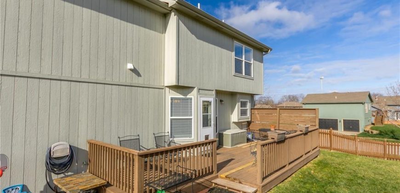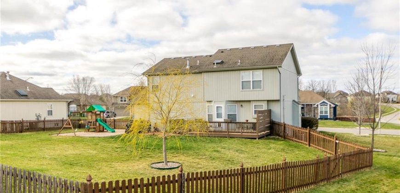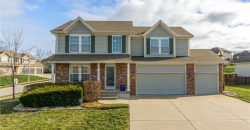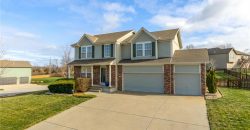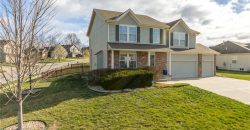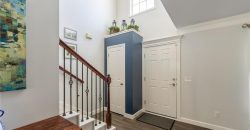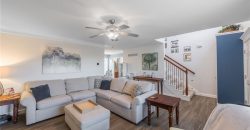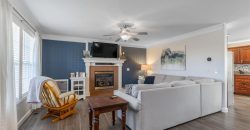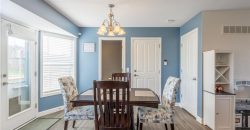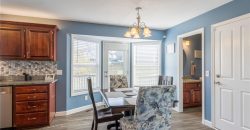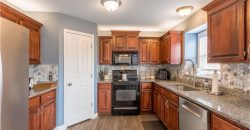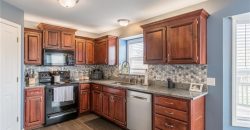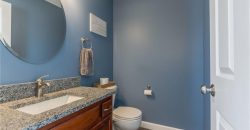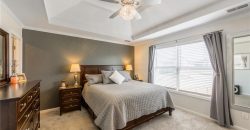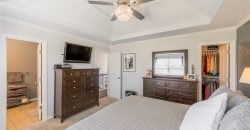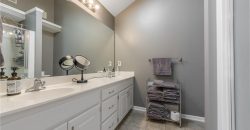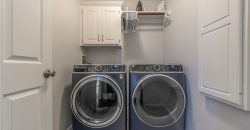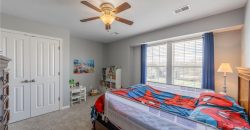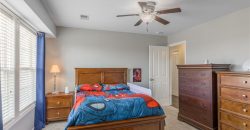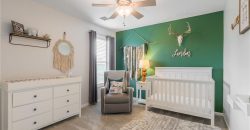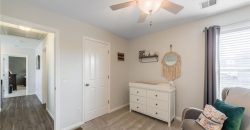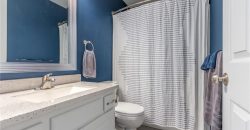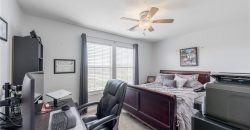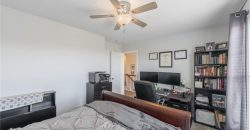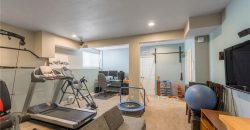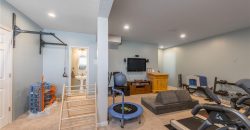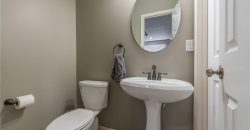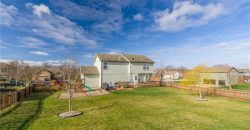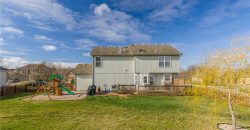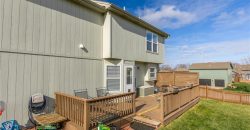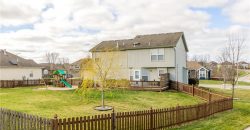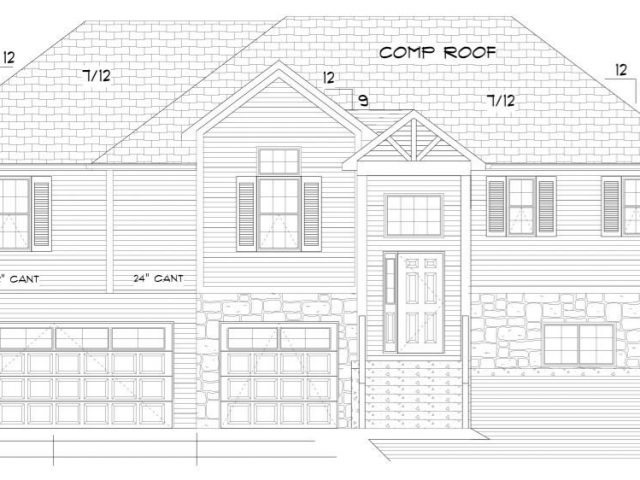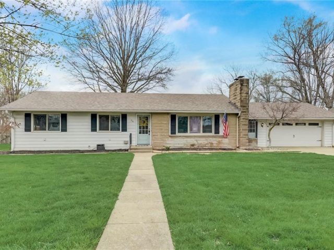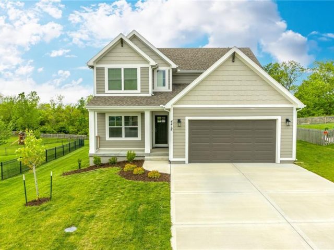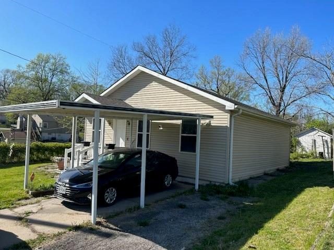9000 NE 103rd Street, Kansas City, MO 64157 | MLS#2477605
2477605
Property ID
2,574 SqFt
Size
4
Bedrooms
2
Bathrooms
Description
Come check out this stunningly beautiful and incredibly well maintained 4 bedroom home on a corner lot! You’ll feel at ease and right at home the moment you walk into the entry. The inviting living room features a gorgeous fireplace, an accent wall, and has all new paint and flooring. You’ll then make your way to the large eat-in kitchen with ample counter space, huge pantry, stainless appliances, attached half bath, and a beautiful view of the fenced in backyard with a deck and separate patio area. When you make your way up the staircase to the second level you’ll find 4 large bedrooms, 2 full baths, and a laundry room. The master bedroom has it’s own private full bathroom with double vanities and a large walk-in closet. The three other bedrooms are all very nice sized with ample closet space and access to second full bathroom. On the finished lower level, you’ll be greeted by windows allowing in daylight, 9 foot ceilings, and another half bathroom. The three car oversized garage also features extremely high ceilings great for additional storage. This home has been very well cared for and is ready for new owners not wanting a to-do list. Simply move right on in!
Address
- Country: United States
- Province / State: MO
- City / Town: Kansas City
- Neighborhood: Brentwood Place
- Postal code / ZIP: 64157
- Property ID 2477605
- Price $410,000
- Property Type Single Family Residence
- Property status Pending
- Bedrooms 4
- Bathrooms 2
- Year Built 2006
- Size 2574 SqFt
- Land area 0.33 SqFt
- Garages 3
- School District Liberty
- High School Liberty North
- Middle School South Valley
- Elementary School Lewis & Clark
- Acres 0.33
- Age 16-20 Years
- Bathrooms 2 full, 2 half
- Builder Unknown
- HVAC ,
- County Clay
- Dining Eat-In Kitchen,Kit/Dining Combo
- Fireplace 1 -
- Floor Plan 2 Stories
- Garage 3
- HOA $375 / Annually
- Floodplain No
- HMLS Number 2477605
- Other Rooms Fam Rm Main Level
- Property Status Pending
Get Directions
Nearby Places
Contact
Michael
Your Real Estate AgentSimilar Properties
Enjoy Weston’s newest neighborhood in this home with a fantastic floor plan that offers so much usable space! The main floor features a spacious kitchen and living area along with three beds and two baths. On the lower level you’ll find a huge family room, plus the 4th bedroom, full bath, and home office. Need […]
This Miid-Century Ranch in a prime Liberty location features 4 Bedrooms (+1 non-conforming in the basement) and 3 Full Baths. Kitchen-Dining-Living spaces allow superb connection and flow from the front door entry to the glass sliders onto the deck and backyard. Vintage original metal cabinets are paired with modern granite and subway tile in the […]
Constructed less than 2 years ago by the highly accredited builder, Hearthside Homes, this remarkable 2-story of the Brooklyn plan home features an open floor plan with high ceilings, a bright kitchen, and beautiful curb appeal. Situated in a convenient location with great access to highways and attendance to the desirable Staley High School district […]
The perfect location to so many places just waiting for its new owner!! This adorable bungalow has two bedrroms, one bath and the utility room off of the kitchen. The cover patio in the back is a great spot to unwind and relax.

