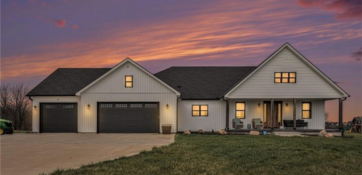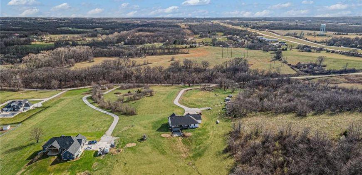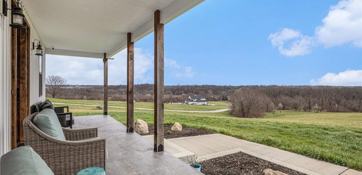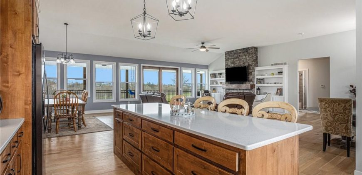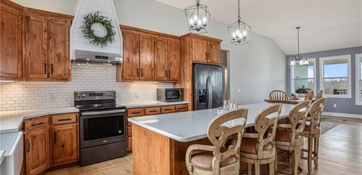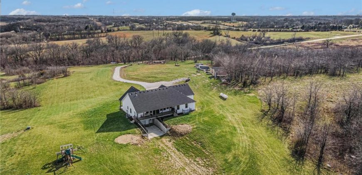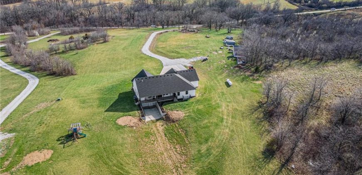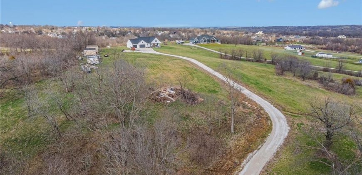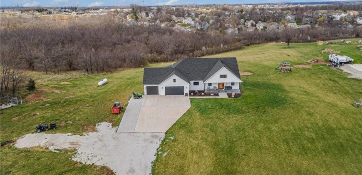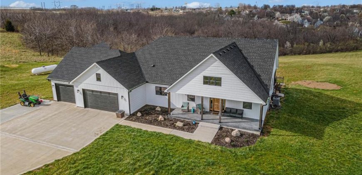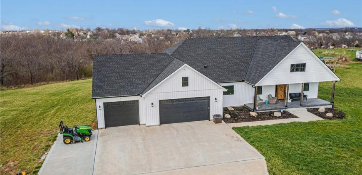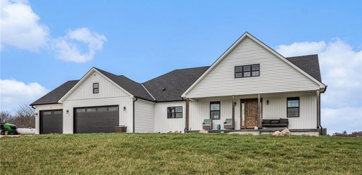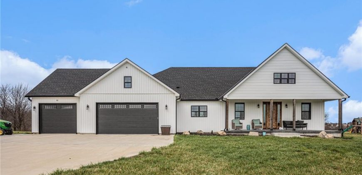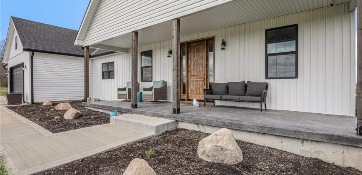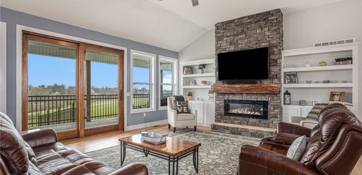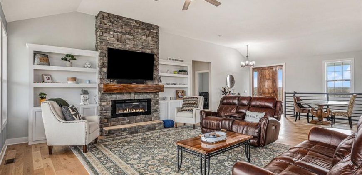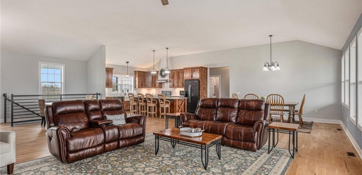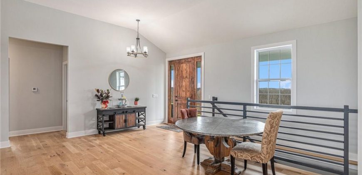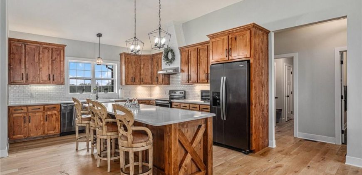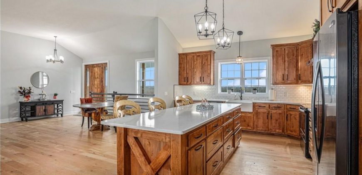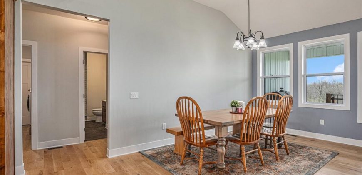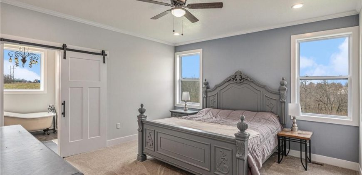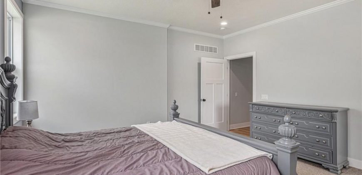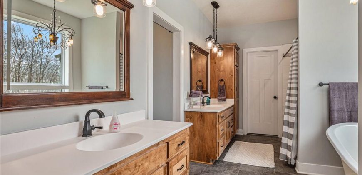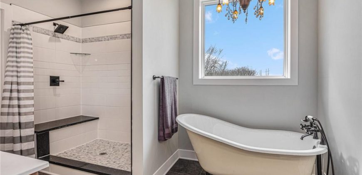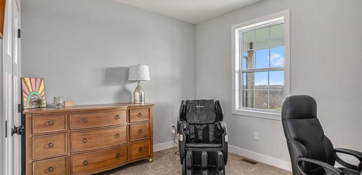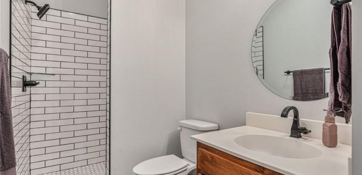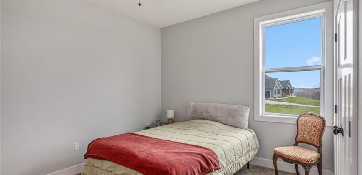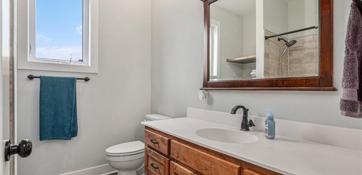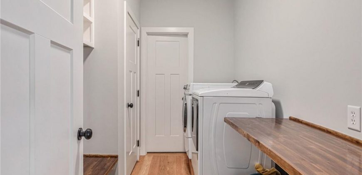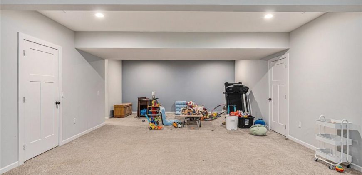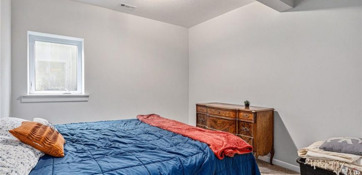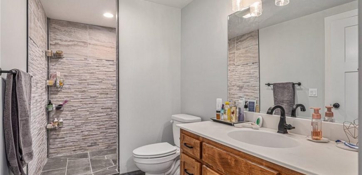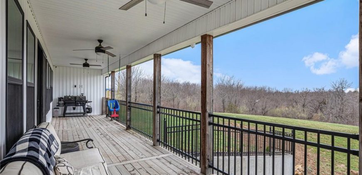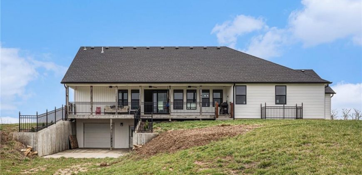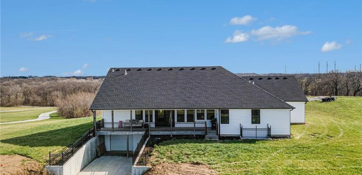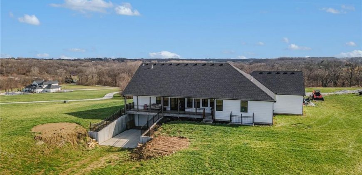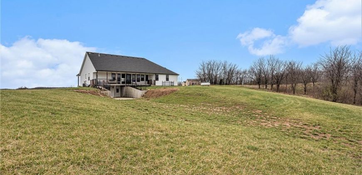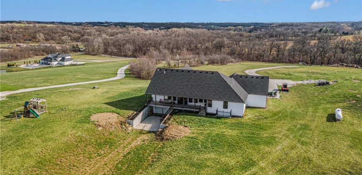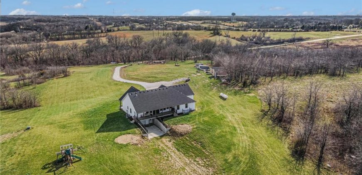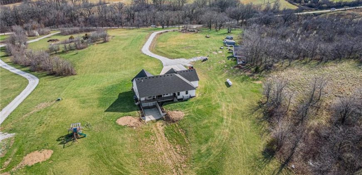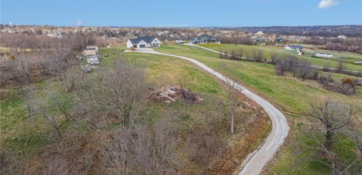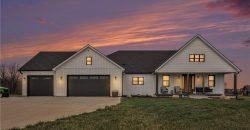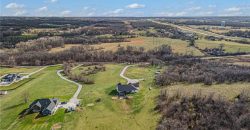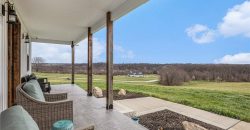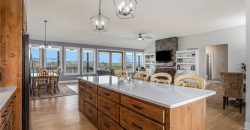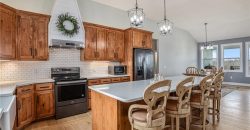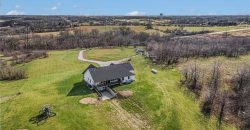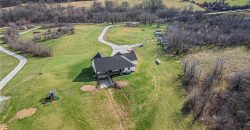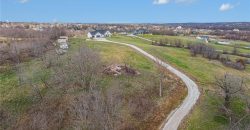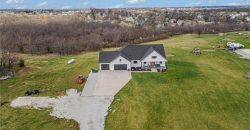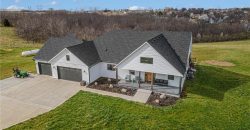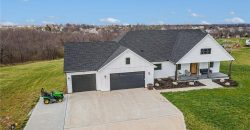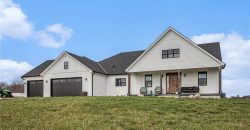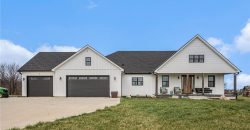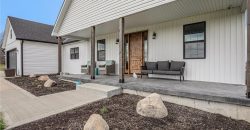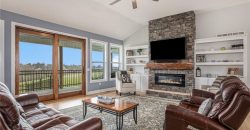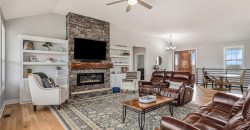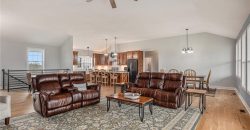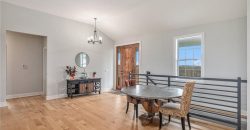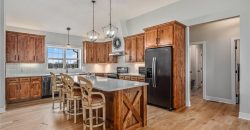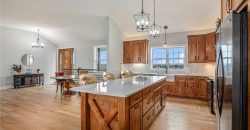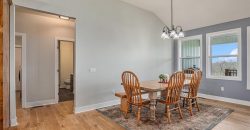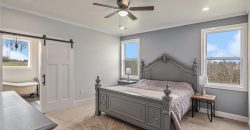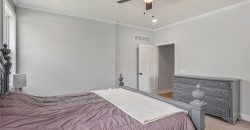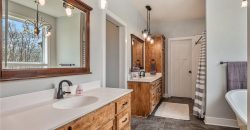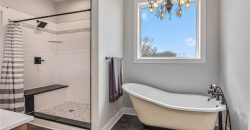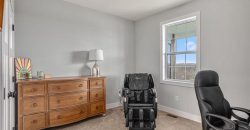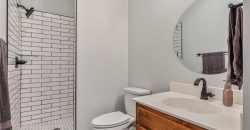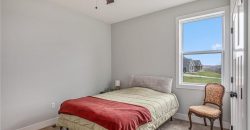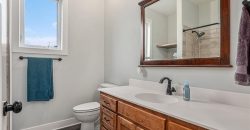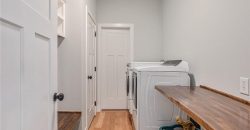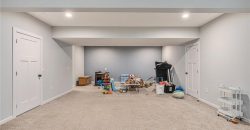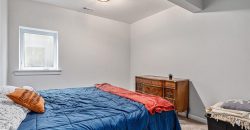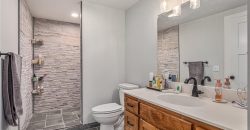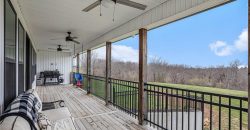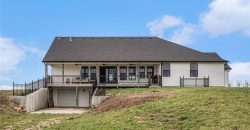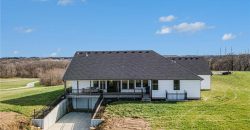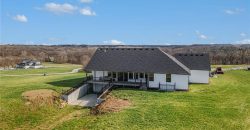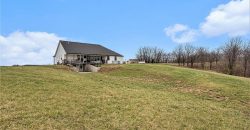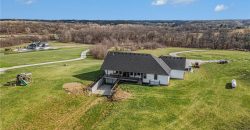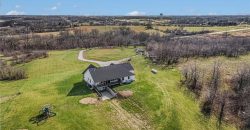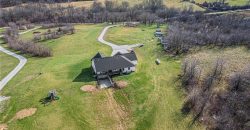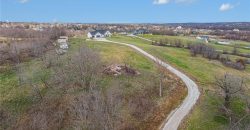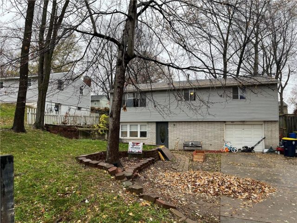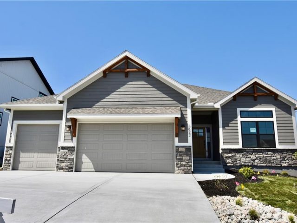300 NE 144th Street, Smithville, MO 64089 | MLS#2477939
2477939
Property ID
4,390 SqFt
Size
5
Bedrooms
4
Bathrooms
Description
LOCATION, LOCATION, LOCATION! Welcome to your dream country retreat on the south end of Smithville, with quick highway access and just minutes from Kansas City amenities (KCI-13 min, Downtown KC-25 mins)! This stunning craftsman-style home offers the perfect blend of modern comfort and rural charm, surrounded by serene trees.
Conveniently located just minutes from Smithville!
7 acres of land, providing plenty of space for outdoor activities and privacy.
5 spacious bedrooms, 4 Full Bathrooms (claw-foot tub in primary bath)
Finished Basement: The finished basement adds additional living space, perfect for a recreation room, home gym, or media room.
Open Concept Floor Plan
Great Room: Gather around the fireplace in the great room and enjoy cozy evenings with loved ones.
Scenic Views: Take in the beauty of nature from the large front porch or extensive back deck, ideal for enjoying morning coffee or evening sunsets.
Nestled in the Trees: Surrounded by lush trees, this home offers a peaceful retreat from the hustle and bustle of city life.
Other Unique Features: “Safe Room” under front porch; Tankless hot water heater; 2nd laundry room in basement; Deep 3rd-Car Garage; Hard-Wired Security System.
Don’t miss out on this opportunity! Schedule a showing today and make your country living dreams a reality!
Address
- Country: United States
- Province / State: MO
- City / Town: Smithville
- Neighborhood: Other
- Postal code / ZIP: 64089
- Property ID 2477939
- Price $949,000
- Property Type Single Family Residence
- Property status Active
- Bedrooms 5
- Bathrooms 4
- Year Built 2021
- Size 4390 SqFt
- Land area 7.02 SqFt
- Garages 3
- School District Smithville
- Acres 7.02
- Age 3-5 Years
- Bathrooms 4 full, 0 half
- Builder Unknown
- HVAC ,
- County Clay
- Dining Hearth Room,Kit/Dining Combo,Kit/Family Combo,Liv/Dining Combo
- Fireplace 1 -
- Floor Plan Reverse 1.5 Story
- Garage 3
- HOA $0 / None
- Floodplain No
- HMLS Number 2477939
- Other Rooms Great Room,Main Floor BR,Main Floor Master,Office
- Property Status Active
Get Directions
Nearby Places
Contact
Michael
Your Real Estate AgentSimilar Properties
New to the market floor plan, “The Miranda Ranch” built by Parker Enterprise. This home has a sunroom with an open flow from the entry through the great room and the kitchen. Entertaining is welcomed here! Wood floors in the kitchen, sunroom, great room, dining and entries. Sit by the cozy full stone floor to […]
Remodeled in 2018, North KC School Dist., desirable area, Tenant occupied. Opportunity for high quality investment acquisition. Owner finance considered
Hearthside’s popular reverse, “The McKinley” with a revised floor plane! Modern Farmhouse elevation, 4 Bedrooms, 2 main level and 2 lower level. Quartz countertops in kitchen, island & basement bar. Quartz in Master Bath, hall bath, & lower level bath. Engineered hardwood flooring, in kitchen, dining, pantry, foyer & main level great room. Fireplace wall […]
CLEAN CONTEMPORARY LINES ARE WARMED BY RUSTIC, NATURAL MATERIALS! 4 bedrooms, 3 bathrooms, 3 car garage, finished walk out basement and a big fenced in back yard makes this house a great choice. You would love cooking and entertaining in this custom kitchen offering a side by side refrigerator, granite counter tops, great kitchen island […]

