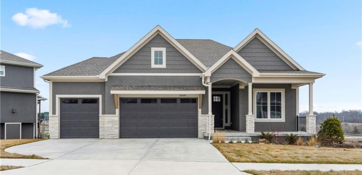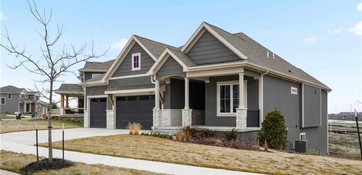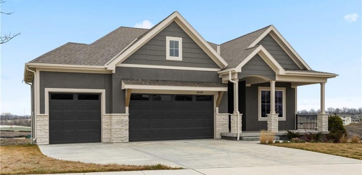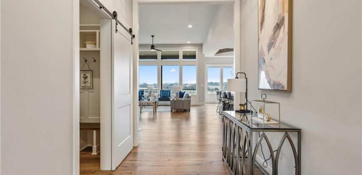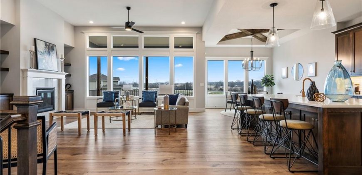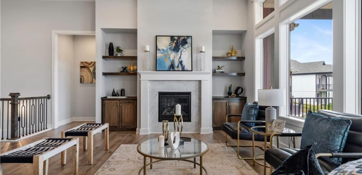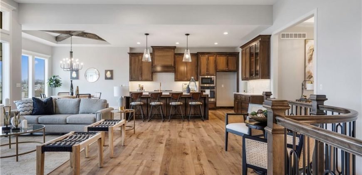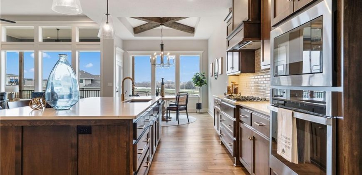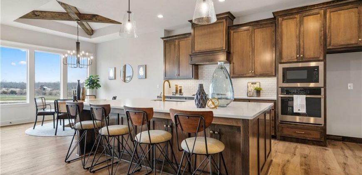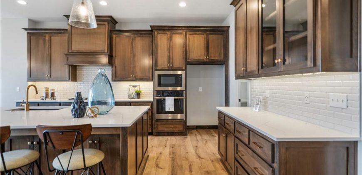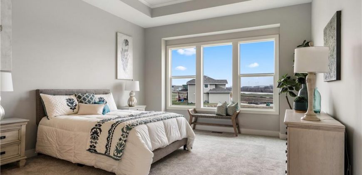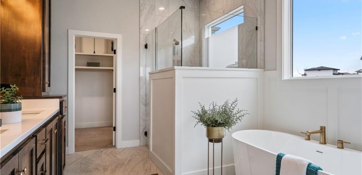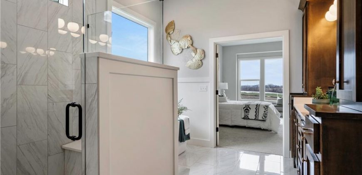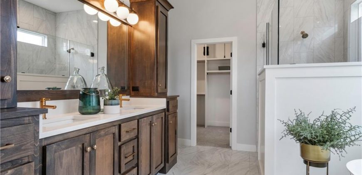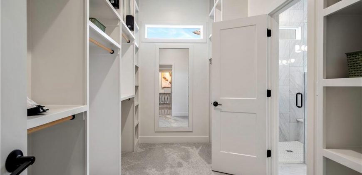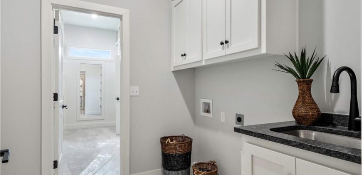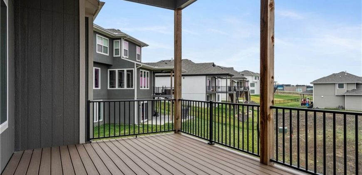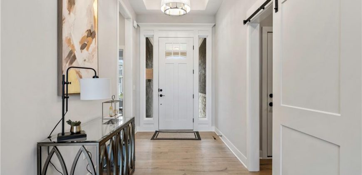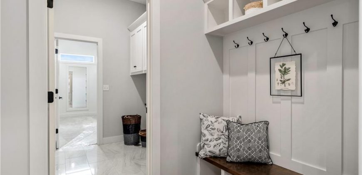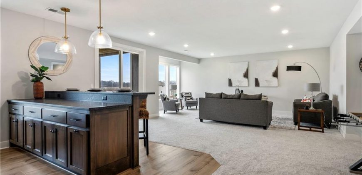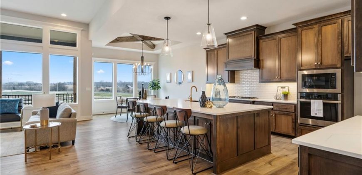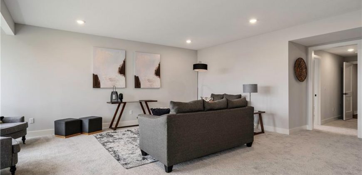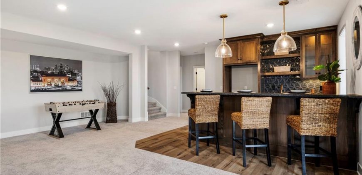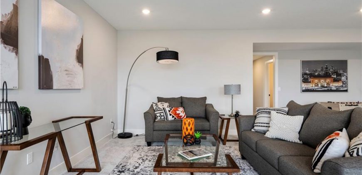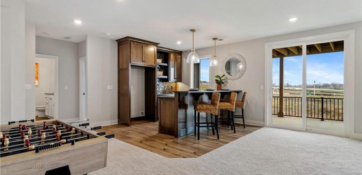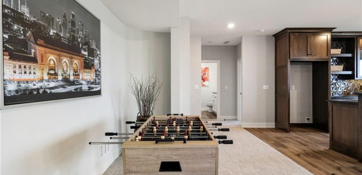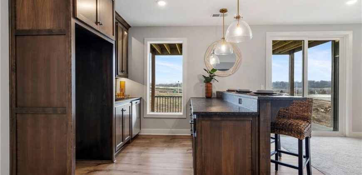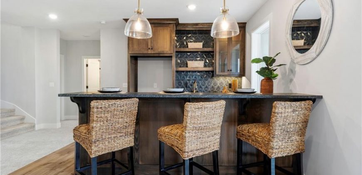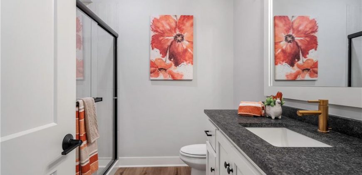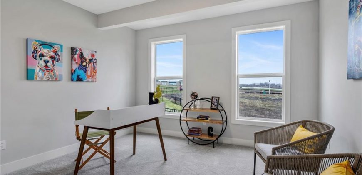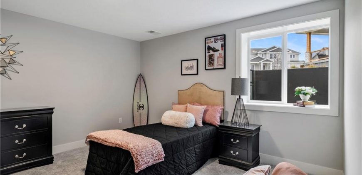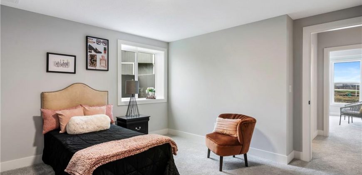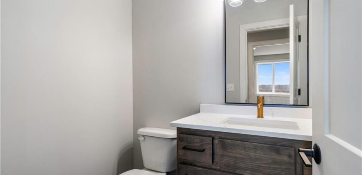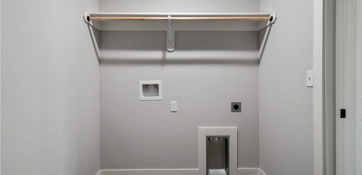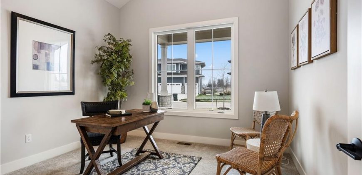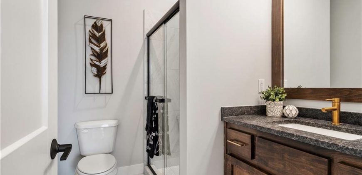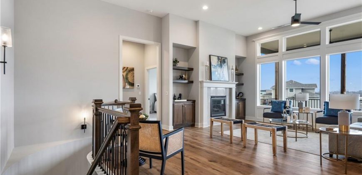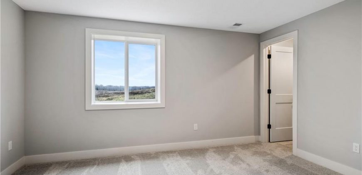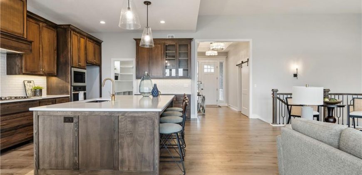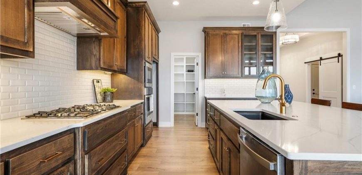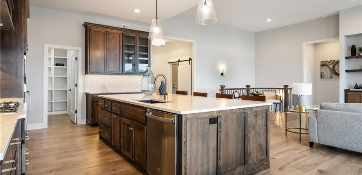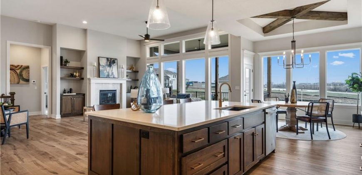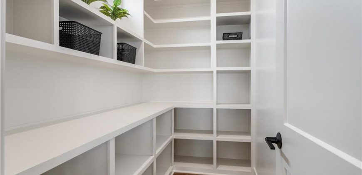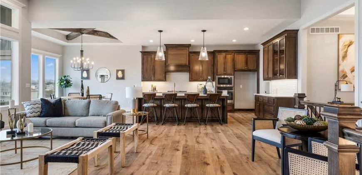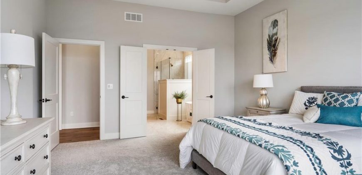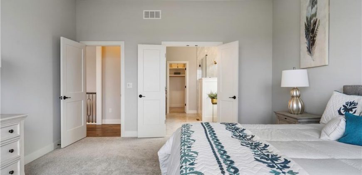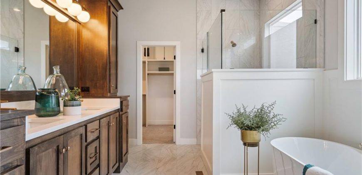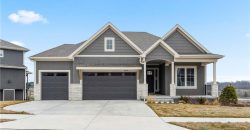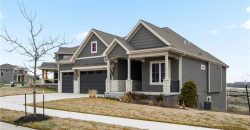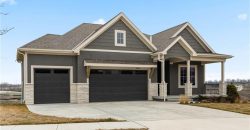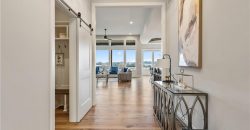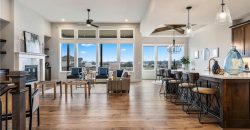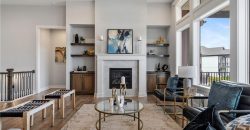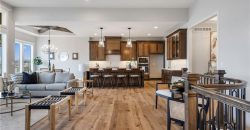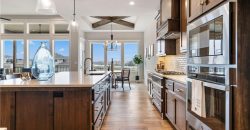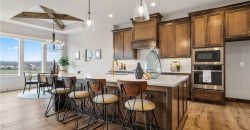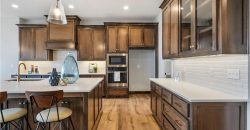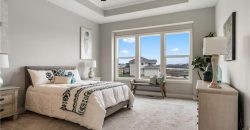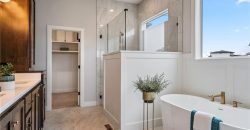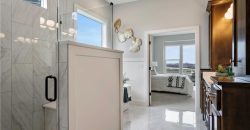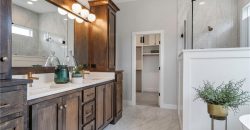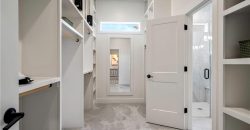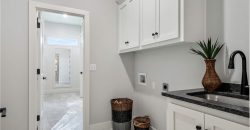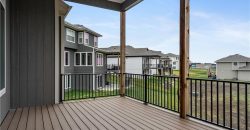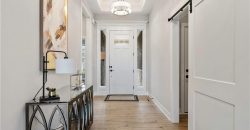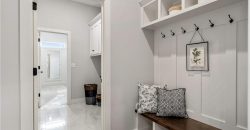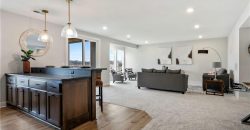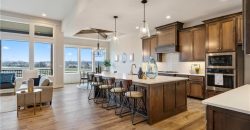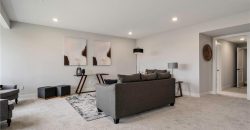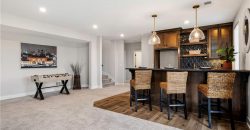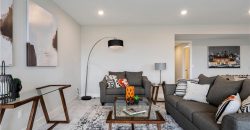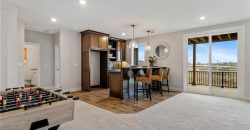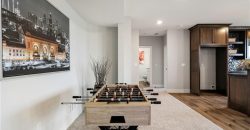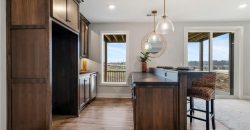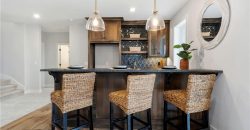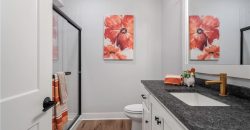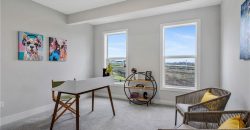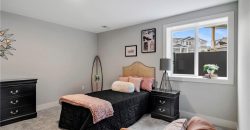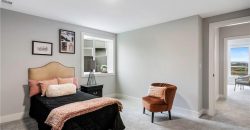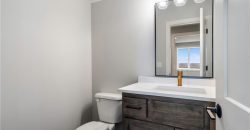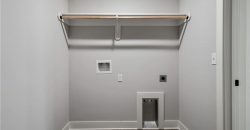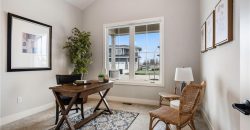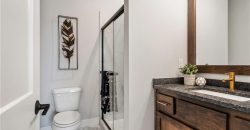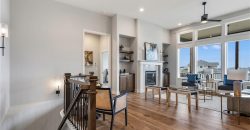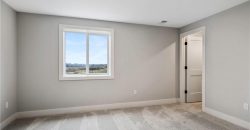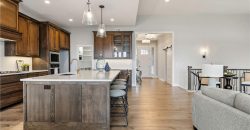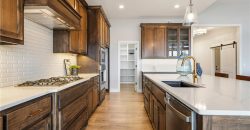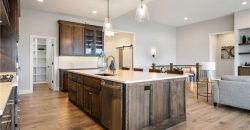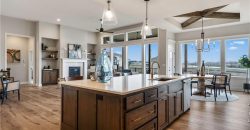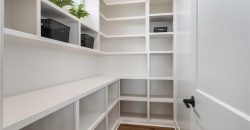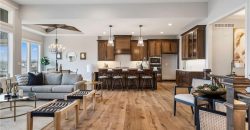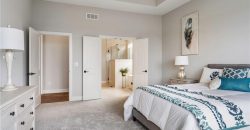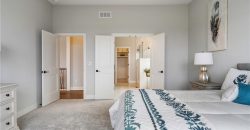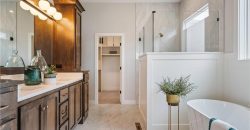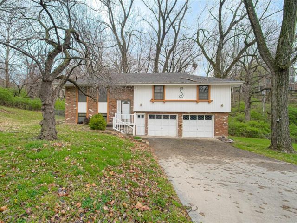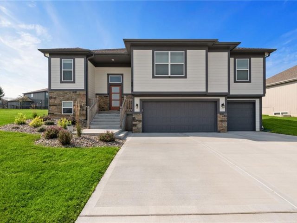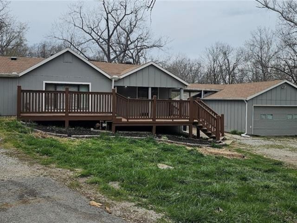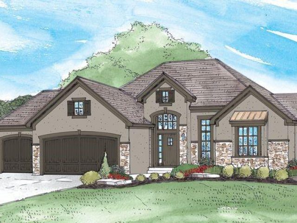5142 NW 47th Terrace, Riverside, MO 64150 | MLS#2476127
2476127
Property ID
3,549 SqFt
Size
5
Bedrooms
4
Bathrooms
Description
Gorgeous Windsor Reverse Ranch 1.5 Story floorplan is loaded with design features and custom upgrades everywhere you look! Featuring over 3500 sq ft, starting with a spacious entry that leads to an oversized great room with 12′ ceilings, fireplace, built-in cabinetry, and curved staircase. This chef’s kitchen is complete with a huge kitchen island, gas 5-burner cooktop, built-in appliances, and custom walk-in pantry. The main floor also features 10′ ceilings and 8′ doors, a guest/office with vaulted ceiling and a primary bedroom suite that is the perfect retreat! French doors lead from your bedroom into the spa like bathroom with a freestanding tub and a large zero-entry shower. Custom walk-in closet w/pull down bars in the laundry room. A spacious rec room featuring a full wet bar, two bedrooms, bath plus another full bathroom. Enjoy living and entertaining outdoors with a covered deck and covered patio below leading to your treed backyard! NOTE: Buyers still have time to make design selections before cabinets go in, better hurry!
Address
- Country: United States
- Province / State: MO
- City / Town: Riverside
- Neighborhood: Montebella
- Postal code / ZIP: 64150
- Property ID 2476127
- Price $850,000
- Property Type Single Family Residence
- Property status Pending
- Bedrooms 5
- Bathrooms 4
- Year Built 2024
- Size 3549 SqFt
- Garages 3
- School District Park Hill
- High School Park Hill South
- Age 2 Years/Less
- Bathrooms 4 full, 0 half
- Builder Unknown
- HVAC ,
- County Platte
- Dining Breakfast Area,Eat-In Kitchen
- Fireplace 1 -
- Floor Plan Ranch,Reverse 1.5 Story
- Garage 3
- HOA $945 / Annually
- Floodplain No
- HMLS Number 2476127
- Other Rooms Breakfast Room,Entry,Family Room,Great Room,Main Floor BR,Main Floor Master,Mud Room,Office,Recreation Room
- Property Status Pending
- Warranty 10 Year Warranty,Builder-1 yr
Get Directions
Nearby Places
Contact
Michael
Your Real Estate AgentSimilar Properties
What a great location! Right next to Briarcliff shopping and eating, 5 minutes from downtown! Great home with wooded back yard. Home offers a large living room, formal dining and can walk out to a beautiful sun room and large deck to enjoy the back yard. Also offers a master bathroom and hall bath on […]
The search is over! Come check out this like-new four bedroom, three bathroom stunning home in the gorgeous subdivision of Seven Bridges. The Monarch floorplan by Kerns is the perfect blend of space, functionality and modern updates in this impressive split-level home! Prepare to be wowed by the vaulted ceilings in the living room filled […]
Welcome to this spacious 4-bedroom, 1-bathroom home nestled on a sprawling one-acre lot in the heart of the city. With no HOA restrictions, this property offers ample space and flexibility for those seeking room for their equipment or the freedom to customize their space without limitations. The generously sized two-car garage provides convenient parking and […]
Custom build of Morgan Reverse Plan by NMH. Sq footage and taxes are estimated.

