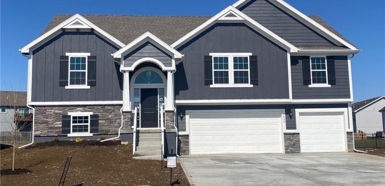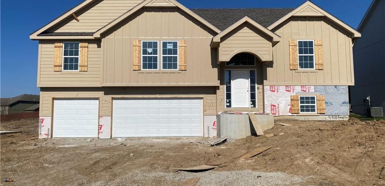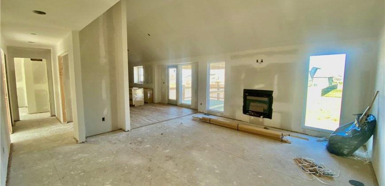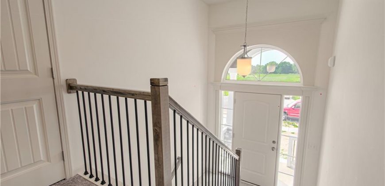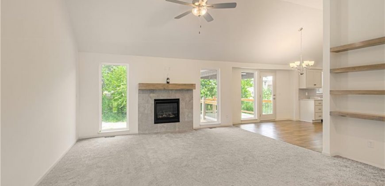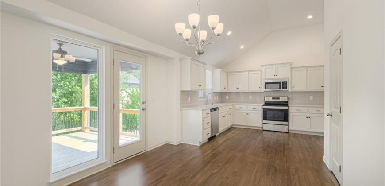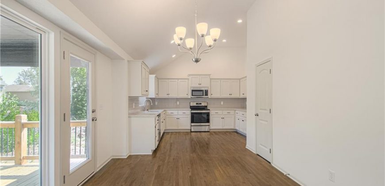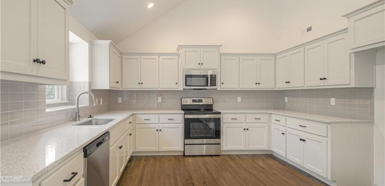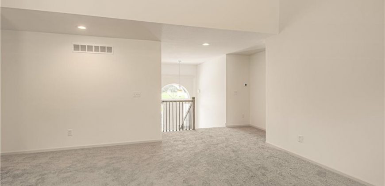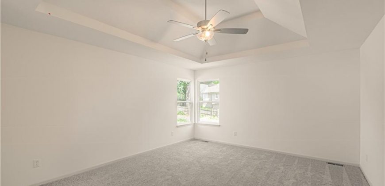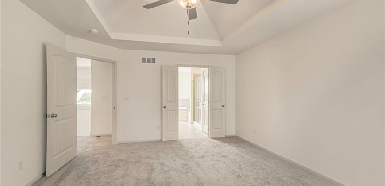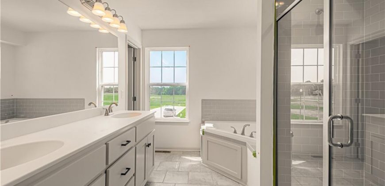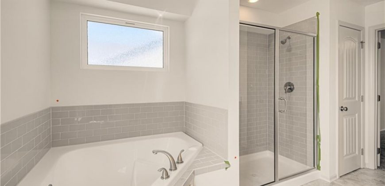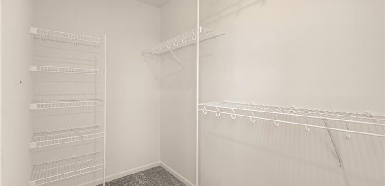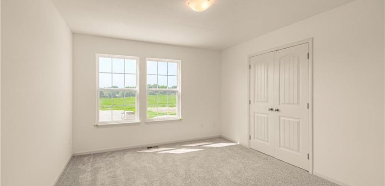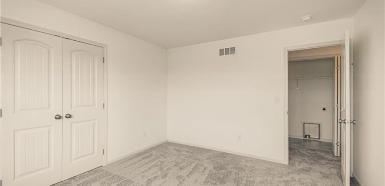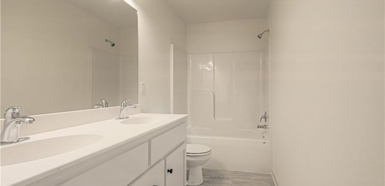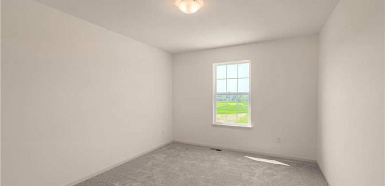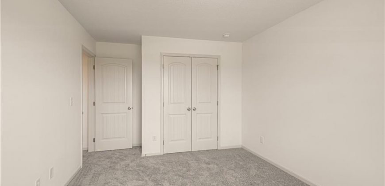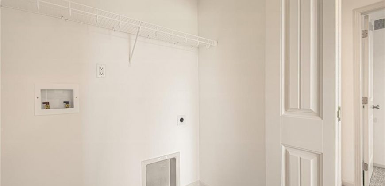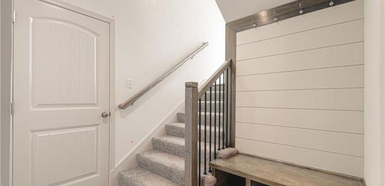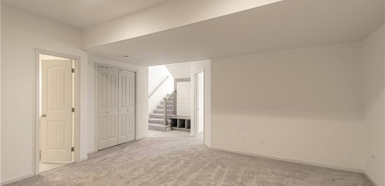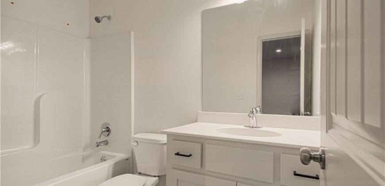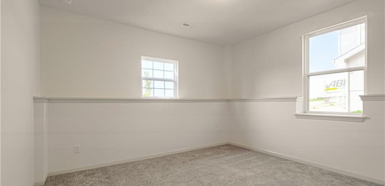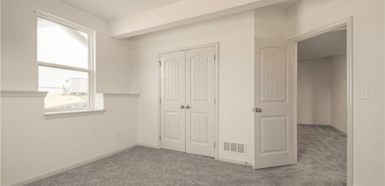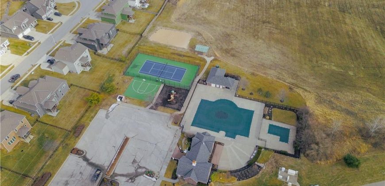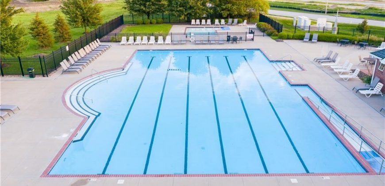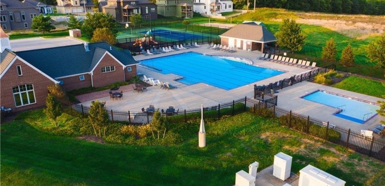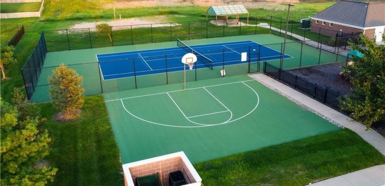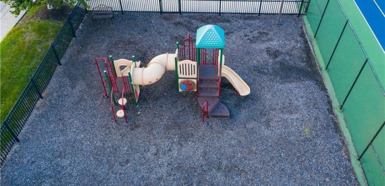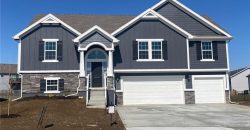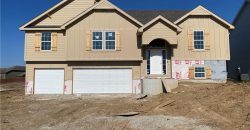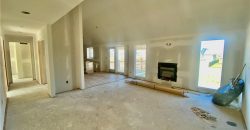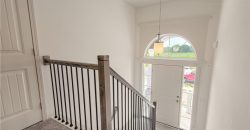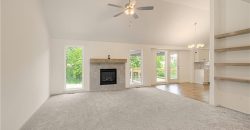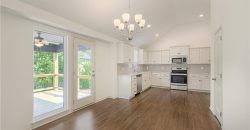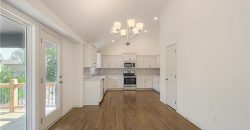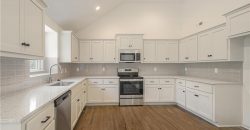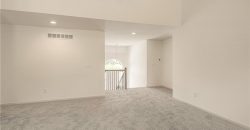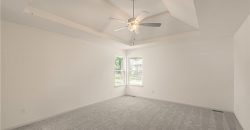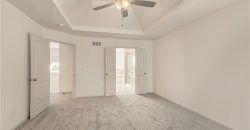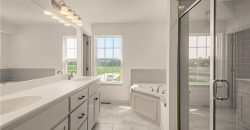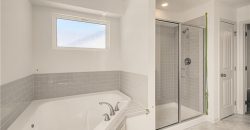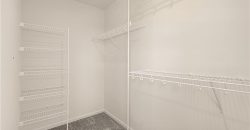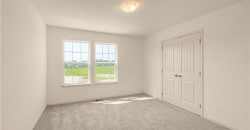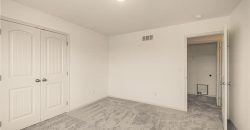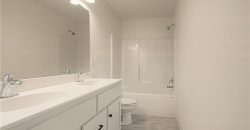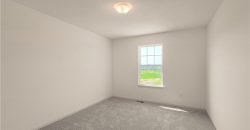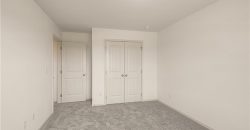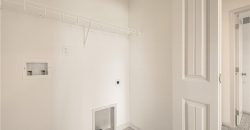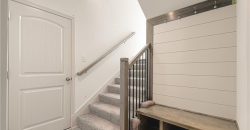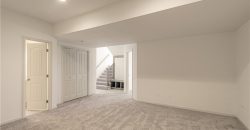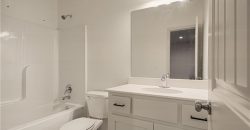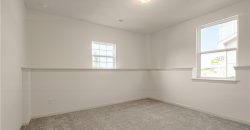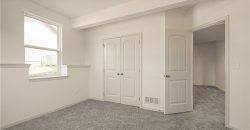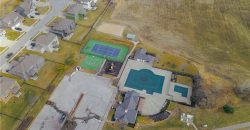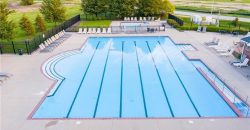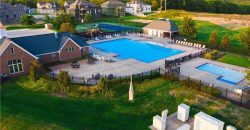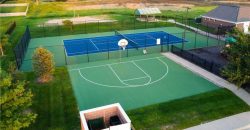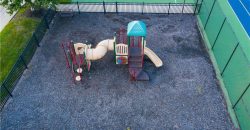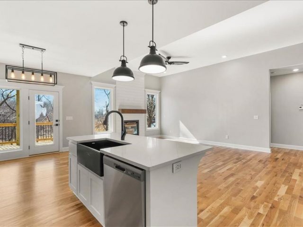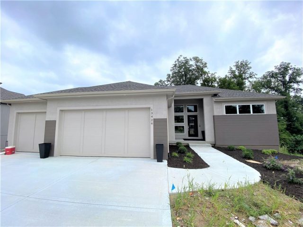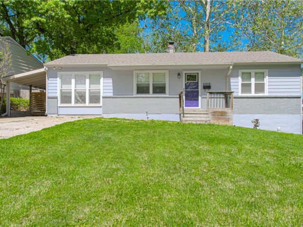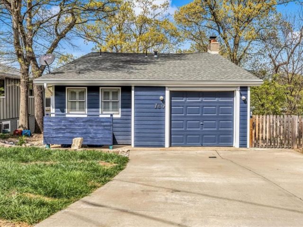4908 NE 102nd Street, Kansas City, MO 64156 | MLS#2475668
2475668
Property ID
2,250 SqFt
Size
4
Bedrooms
3
Bathrooms
Description
The “PAYTON” by Robertson Construction is back in Pine Grove Meadows! A popular 4 bedroom, 3 Full Bath with Beautiful detail throughout offering Real Hardwood Floors in the Kitchen and Breakfast area, along with Solid Surface Countertops, Pantry, Custom Built Cabinets and Stainless Appliances. The Living Room has Floor to Ceiling Windows that accent the Gas Fireplace. The Master Bedroom is private from bedrooms 2 and 3 and has a WALK-IN Closet and Master Bath with a separate tub and shower. A Large Finished Basement features a Rec Room, 4th Bedroom and 3rd Full Bath! Subdivision amenities include a pool, club house, tennis and basketball court and play area. Located in the Highly-Rated NKC/Staley High School District! Simulated Photos.
Address
- Country: United States
- Province / State: MO
- City / Town: Kansas City
- Neighborhood: Pine Grove Meadows
- Postal code / ZIP: 64156
- Property ID 2475668
- Price $429,900
- Property Type Single Family Residence
- Property status Pending
- Bedrooms 4
- Bathrooms 3
- Year Built 2024
- Size 2250 SqFt
- Land area 0.25 SqFt
- Garages 3
- School District North Kansas City
- High School Staley High School
- Middle School New Mark
- Elementary School Rising Hill
- Acres 0.25
- Age 2 Years/Less
- Bathrooms 3 full, 0 half
- Builder Robertson Construction
- HVAC ,
- County Clay
- Dining Breakfast Area,Eat-In Kitchen
- Fireplace 1 -
- Floor Plan Split Entry
- Garage 3
- HOA $525 / Annually
- Floodplain No
- HMLS Number 2475668
- Other Rooms Recreation Room
- Property Status Pending
- Warranty Builder-1 yr
Get Directions
Nearby Places
Contact
Michael
Your Real Estate AgentSimilar Properties
*Foundation Stage with May Finish *4bed/3bath/3car with laundry off the master walk-in closet double entrance. Hardwoods flow through out the living room and kitchen..very open kitchen plan with custom cabinets, granite tops, pantry, lots of counter space along with a large kitchen island, and finished daylight basement.****Pictures are of a previous finish and may depict […]
The Stanton Reverse 1.5 plan is a New Construction home that has all the features of modern decor and the look of true elegance. Upon entrance you will see Windows! with such a nice view of trees and green space so much natural light in this home! The designer kitchen with a large island has […]
AWESOME HOME IN FANTASTIC LOCATION!!! Come check out this 3 bed, 1 bath home with awesome space. Large great room with open dining area and updated kitchen. Beautiful master suite with spacious walk in closet and built in storage and window seat. Bathroom has been updated. Basement has some finish with could be 4th bedroom […]
Welcome to your Lake Waukomis retreat where every summer day is like vacation! This charming cottage features 2 bedrooms, 2 bathrooms, and a 1-car garage. Enjoy panoramic views of the northwest end of the lake from the light-filled interior, where large windows in both the primary bedroom and main living areas frame the picturesque scenery. […]

