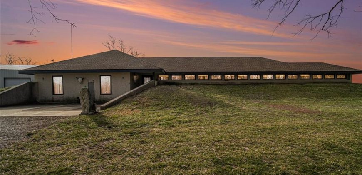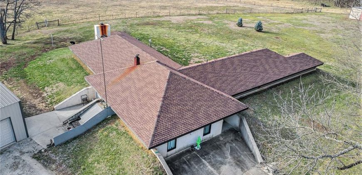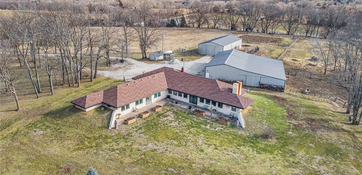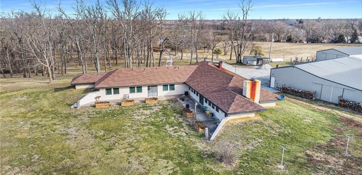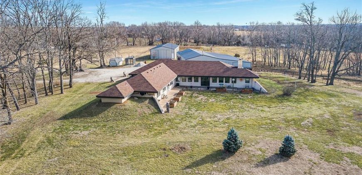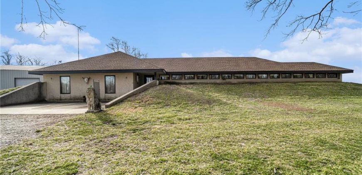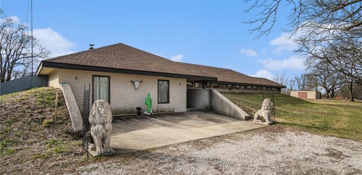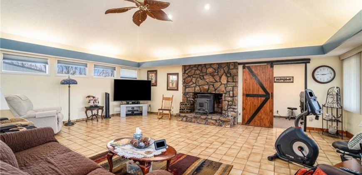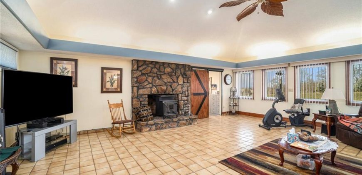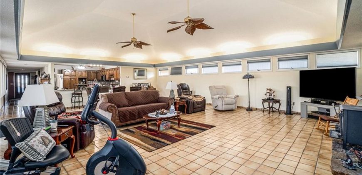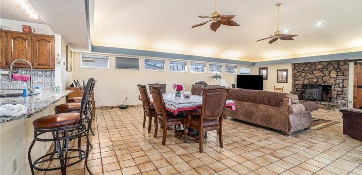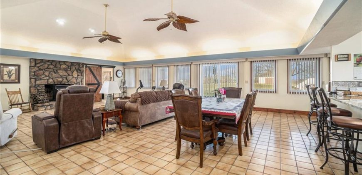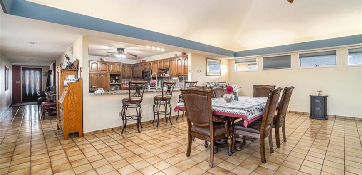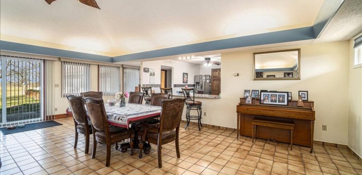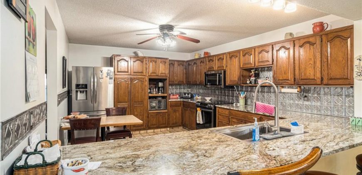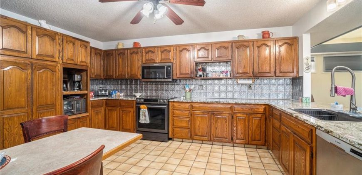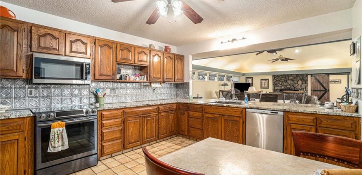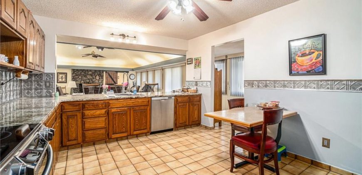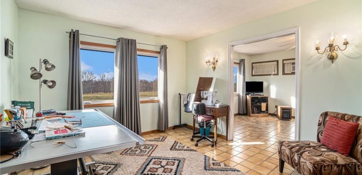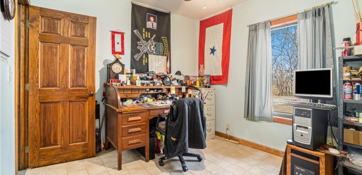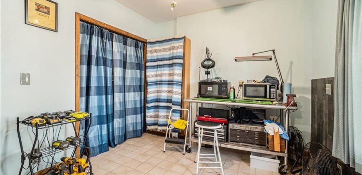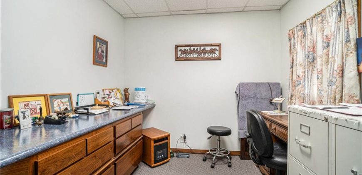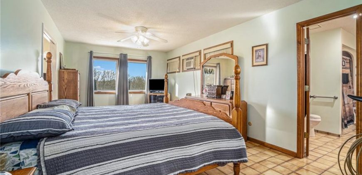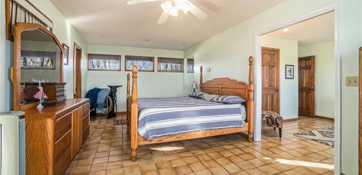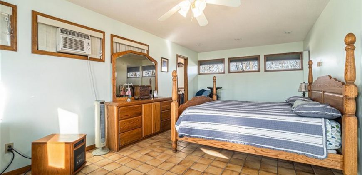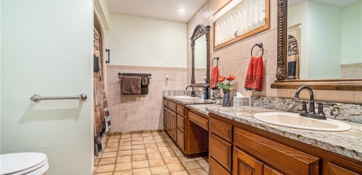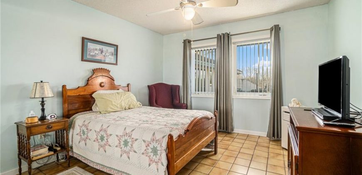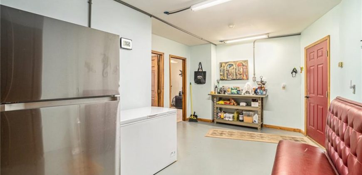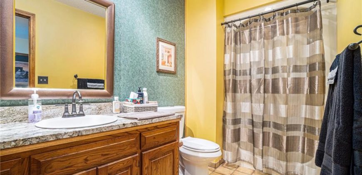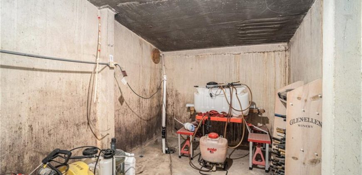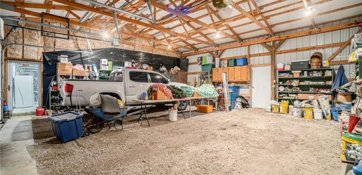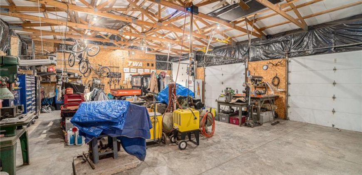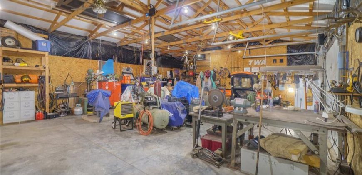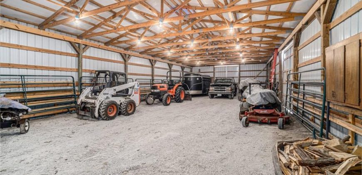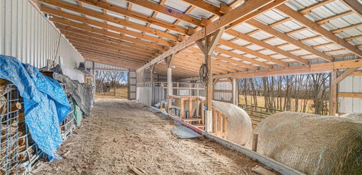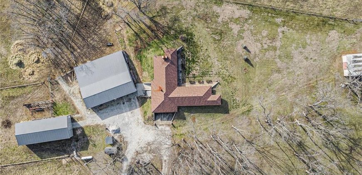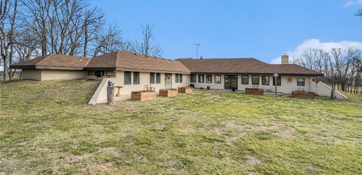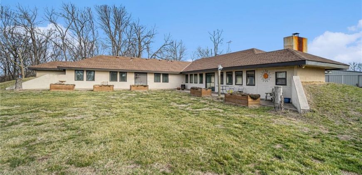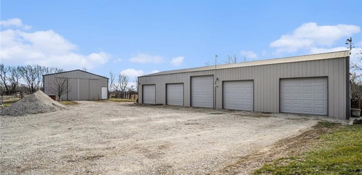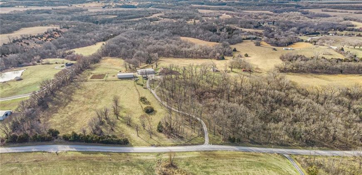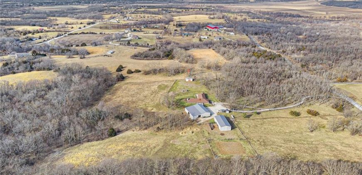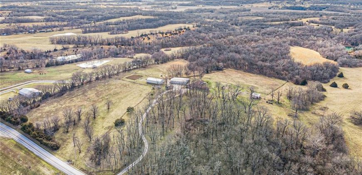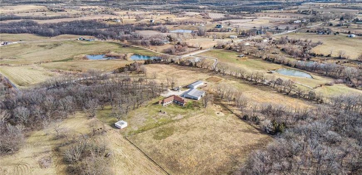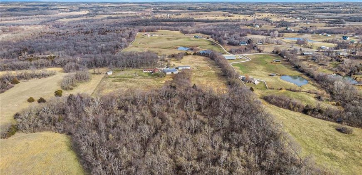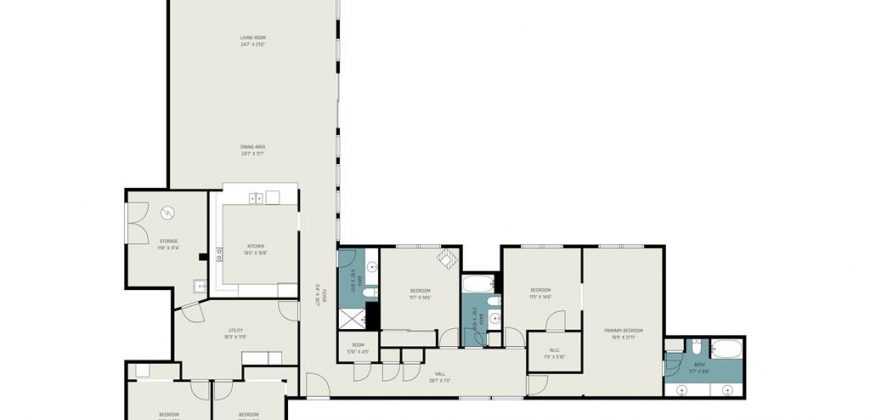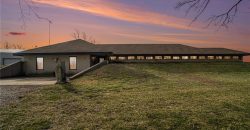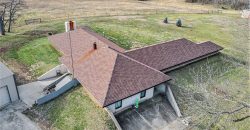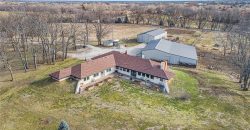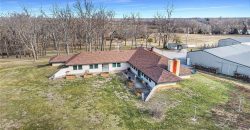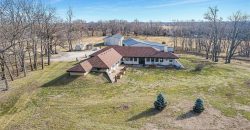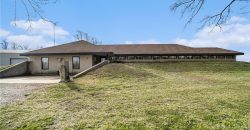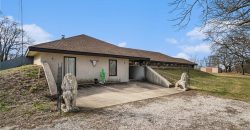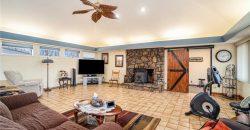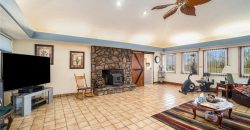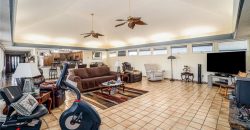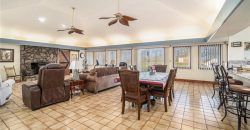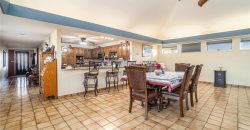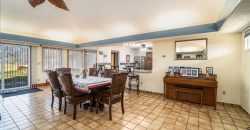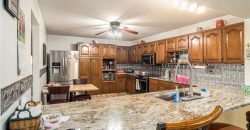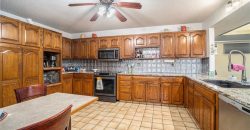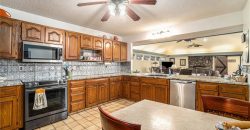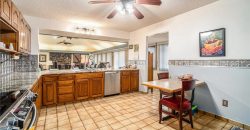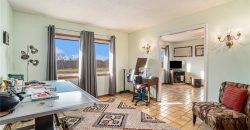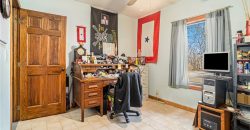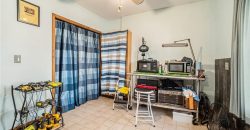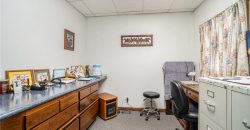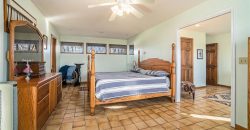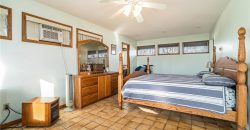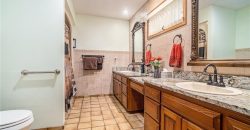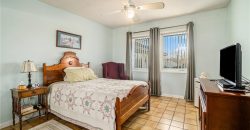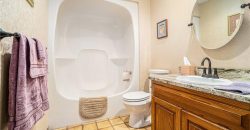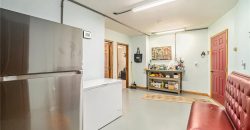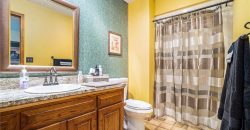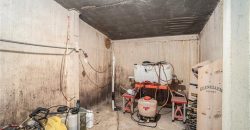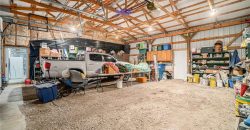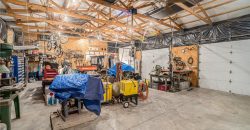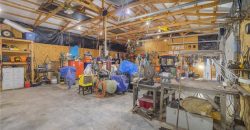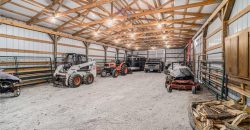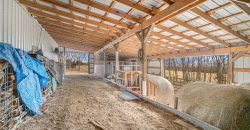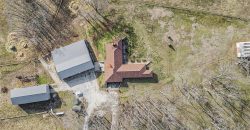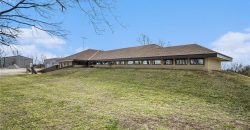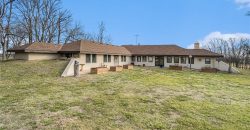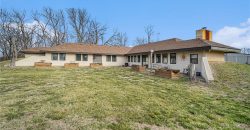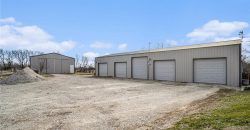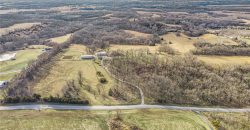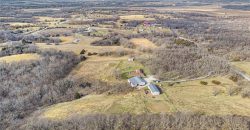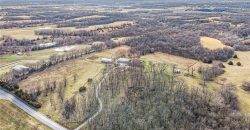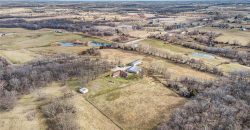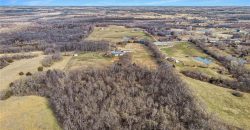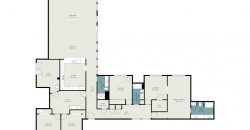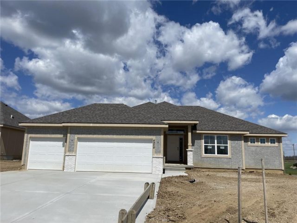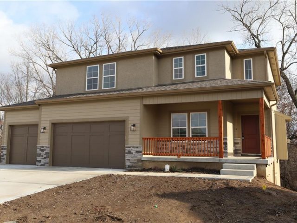8325 Little Platte Road Road, Edgerton, MO 64444 | MLS#2471817
2471817
Property ID
2,694 SqFt
Size
4
Bedrooms
3
Bathrooms
Description
PRICE IMPROVEMENT! This beautiful 4 bedroom, 3 bath homes sits on 20.89 +/-acres in North Platte school district. This property is perfectly set up for your own small farm! The property features: 2 large barns (30×70 and 60×70), large shed (16×10), small storage shed, roughly 15+/- acres fenced for cattle, chicken coop built into the barn, and a well manicured lawn. The barns are perfectly set up for storing equipment or being used as a workshop! The home features a hot water boiler that was rebuild in 2022, that heats the home! Don’t miss your opportunity to own this beautiful, one of a kind homes on a gorgeous piece of property!
Address
- Country: United States
- Province / State: MO
- City / Town: Edgerton
- Neighborhood: Other
- Postal code / ZIP: 64444
- Property ID 2471817
- Price $850,450
- Property Type Single Family Residence
- Property status Active
- Bedrooms 4
- Bathrooms 3
- Year Built 1983
- Size 2694 SqFt
- Land area 20.89 SqFt
- School District North Platte
- Acres 20.89
- Age 41-50 Years
- Bathrooms 3 full, 0 half
- Builder Unknown
- HVAC ,
- County Platte
- Dining Liv/Dining Combo
- Fireplace 1 -
- Floor Plan Earth Contact,Other
- HOA $ /
- Floodplain Unknown
- HMLS Number 2471817
- Other Rooms Entry,Fam Rm Main Level,Main Floor Master,Mud Room,Office,Sun Room,Workshop
- Property Status Active
Get Directions
Nearby Places
Contact
Michael
Your Real Estate AgentSimilar Properties
No lawn maintenance here! Just enjoy this OAKWOOD plan on a walk out lot with covered deck and small patio from the lower level. Great Room with Corner Fireplace, Kitchen with extended island, custom stained cabinets, walk in pantry. Breakfast room walks out to covered deck. Master Suite with Jacuzzi tub, large tiled, walk in […]
The Bailey plan is the newest custom home designed by McBee Homes. This is a well thought out 1.5 story floor plan that has all the newest features and details everyone wants. Spacious 4 bedroom home with each having access to a connected bath plus either an office or 5th bedroom on the main floor. […]
Great opportunity to to renovate 3 bed/2 bath in a great location or start over with a blank canvass. House has Wood burning fireplace, jack an jill bathroom. Plenty of closet space and storage. Property size is 3.5 acres per the seller.
PRICE IMPROVEMENT!! This 4BR / 2-1/2 BA, 2 story home, features an open floor plan with the ability to choose your colors. When entering, your eye is immediately drawn to the large area of the combination kitchen-dining-living room. The second floor, large, master bedroom, has 2 walk in closets and a 5 piece large […]

