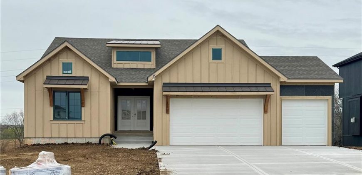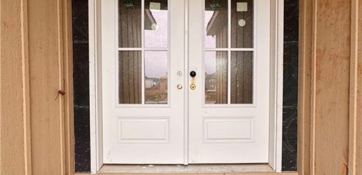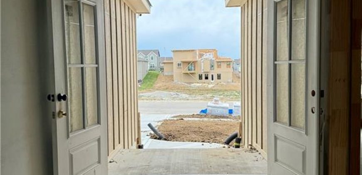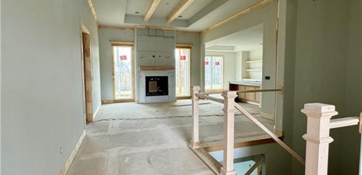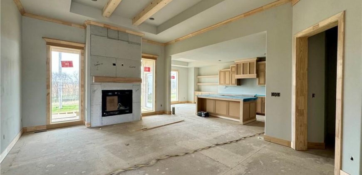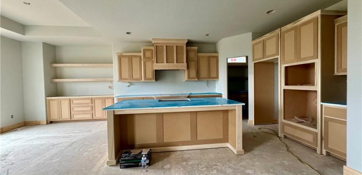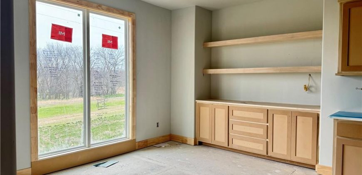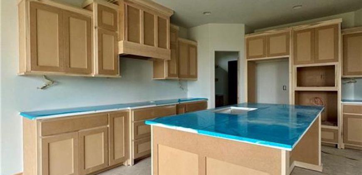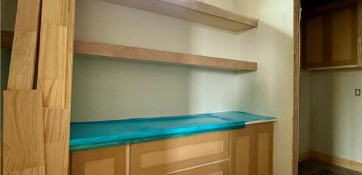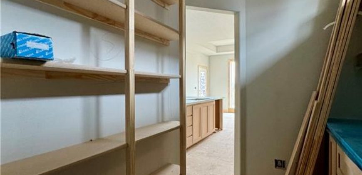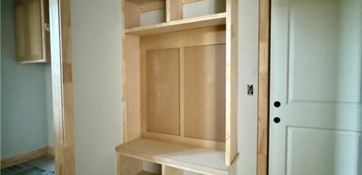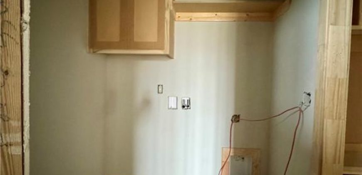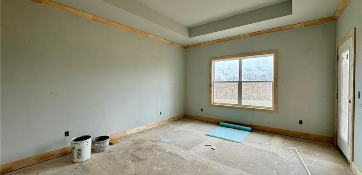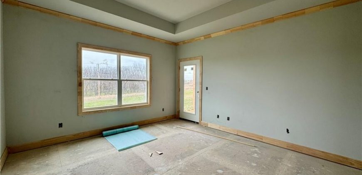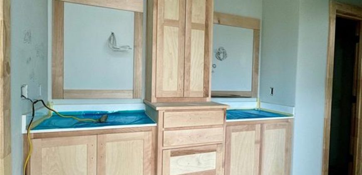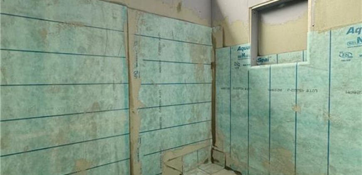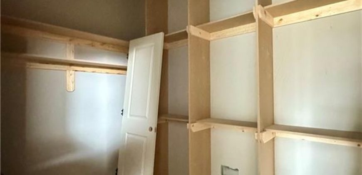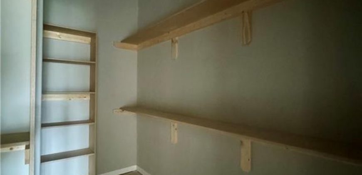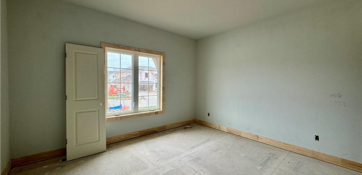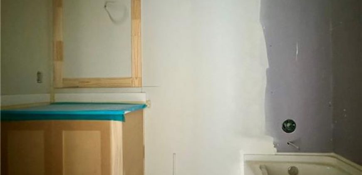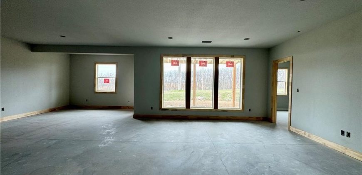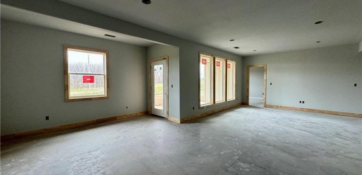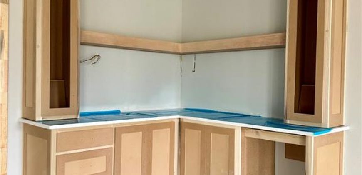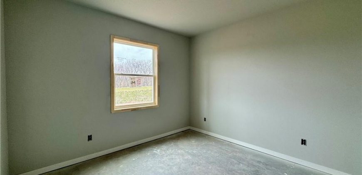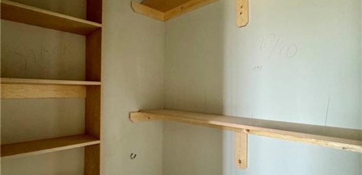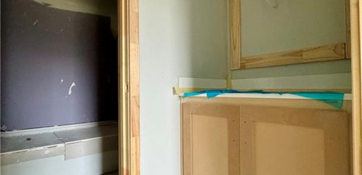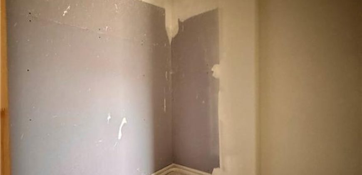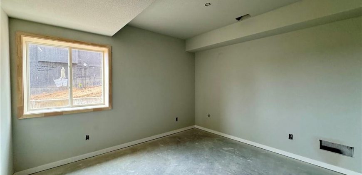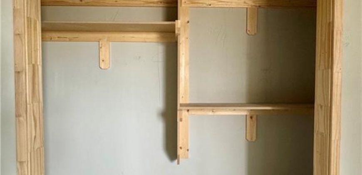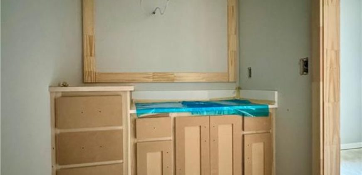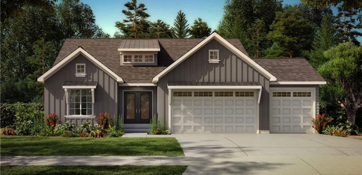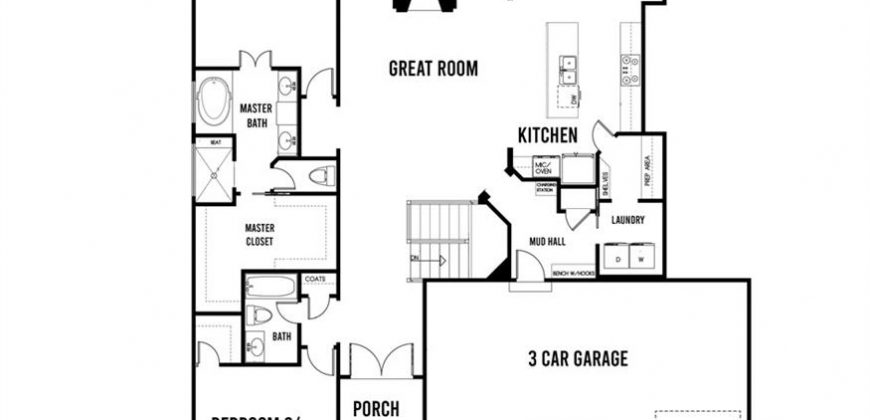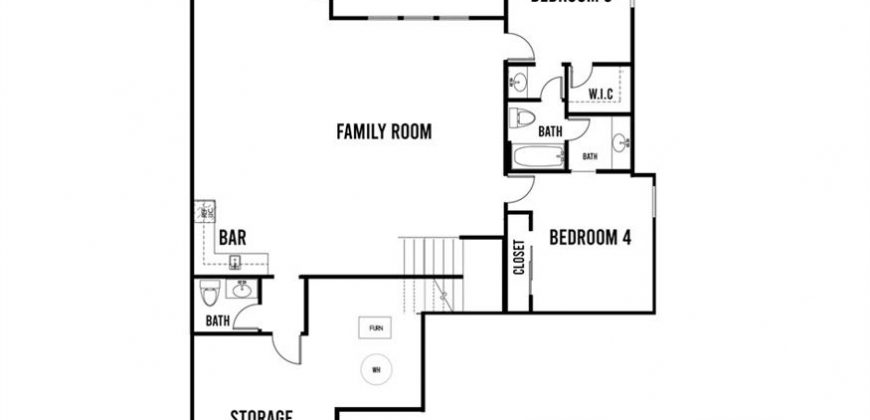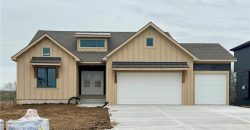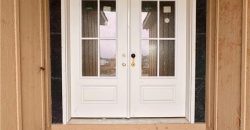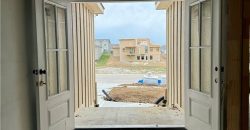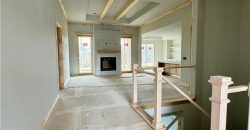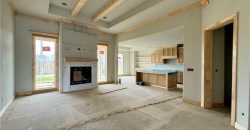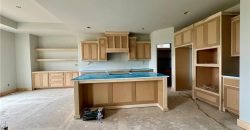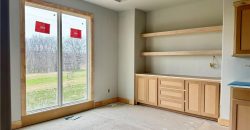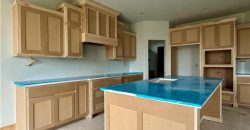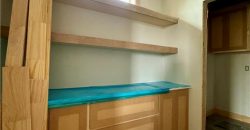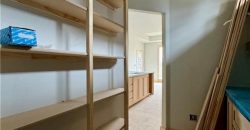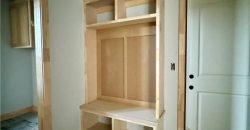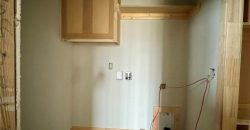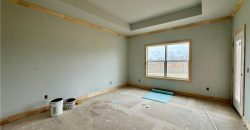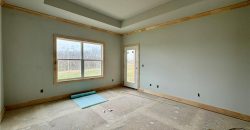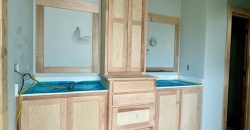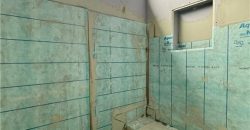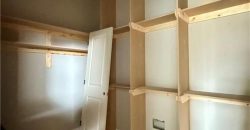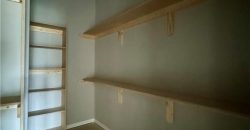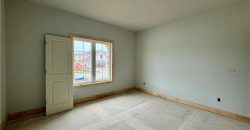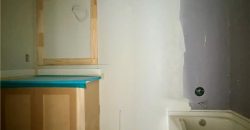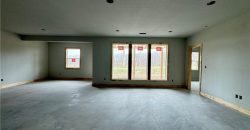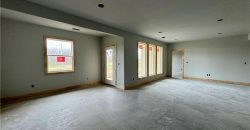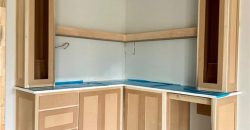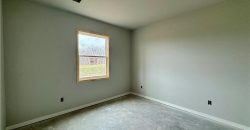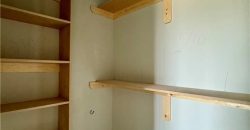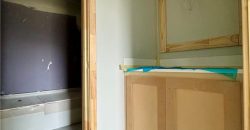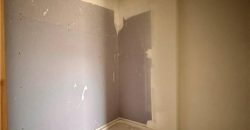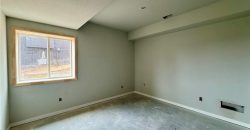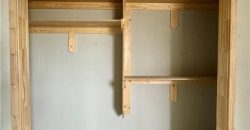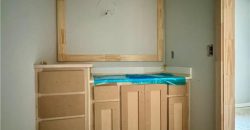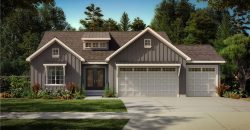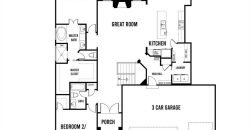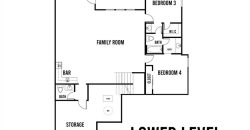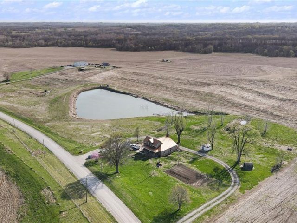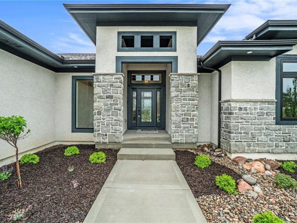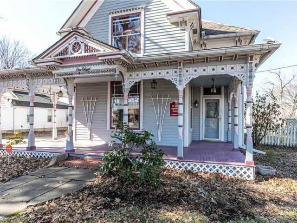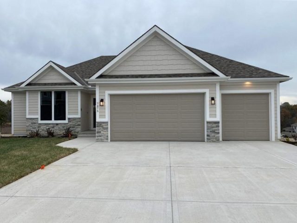7712 NE 103rd Terrace, Kansas City, MO 64157 | MLS#2472901
2472901
Property ID
3,038 SqFt
Size
4
Bedrooms
3
Bathrooms
Description
New to Benson Place is the Saddlebrook Reverse by award-winning SAB Homes! This well-thought-out reverse plan with plenty of open spaces and bedrooms to make it an entertainer’s dream for hosting gatherings and guests. The spacious great room adjacent to the kitchen and dining room looks out to the covered deck and provides room for everyone to enjoy time together. The walk-in pantry even has a pass-through to the laundry room that is also accessible to the mud hall. On the main floor, you’ll find a primary suite that is well-appointed and large with a four-piece bathroom and extra-large walk-in closet. Another bedroom with a complete bath on the main floor can be an office or guest suite. At the garage entry is a mud bench and closet for plenty of storage options. The lower level has a giant family room, a full L-shaped wet bar, a powder room, and two extra bedrooms with private vanities and a shared bath, all while still having plenty of unfinished storage space. The family room walks out to a private backyard and green space. Estimated completion is Mid-June. Hurry to make your own selections before it is too late! Benson Place residents enjoy an abundance of amenities including two community swimming pools, children’s splash park, fishing lake, playground, ample green space, scenic nature trails. Close proximity to major highways and interstates allows for easy access to downtown Kansas City, the new Kansas City International Airport and several of the area’s top shopping and entertainment centers.
Address
- Country: United States
- Province / State: MO
- City / Town: Kansas City
- Neighborhood: Benson Place Landing
- Postal code / ZIP: 64157
- Property ID 2472901
- Price $714,000
- Property Type Single Family Residence
- Property status Active
- Bedrooms 4
- Bathrooms 3
- Year Built 2024
- Size 3038 SqFt
- Land area 0.22 SqFt
- Garages 3
- School District Liberty
- High School Liberty North
- Middle School South Valley
- Elementary School Kellybrook
- Acres 0.22
- Age 2 Years/Less
- Bathrooms 3 full, 1 half
- Builder Unknown
- HVAC ,
- County Clay
- Dining Breakfast Area,Eat-In Kitchen,Kit/Dining Combo
- Fireplace 1 -
- Floor Plan Reverse 1.5 Story
- Garage 3
- HOA $400 / Annually
- Floodplain Unknown
- HMLS Number 2472901
- Other Rooms Breakfast Room,Family Room,Great Room,Main Floor BR,Main Floor Master,Mud Room,Recreation Room
- Property Status Active
- Warranty Builder-1 yr
Get Directions
Nearby Places
Contact
Michael
Your Real Estate AgentSimilar Properties
One of the BEST Tillable Farms in ALL of Platte County! 160+/- Acres of Income Producing Land in the West Platte School District! 1890 Built 1.5 Story Home with 2 bedrooms, 2 bathrooms & a full basement. Wood Floors throughout! Open Concept Kitchen/Dining/Living Room w/Vaulted Ceiling. Kitchen has Large Island, Granite Counters & Walk In […]
Nestled within the prestigious Staley Farms community in Kansas City, Missouri, this captivating single-family residence offers the epitome of modern living. With its sleek design and thoughtful features, this reverse 1.5 story home is sure to impress even the most discerning buyer. Step inside to discover a space where luxury meets functionality. With a […]
Gorgeous Eastlake Victorian located just off Downtown Kearney, Missouri. Built in 1891 this home has 3 Bedrooms, 2 Full Baths. There is an additional room on Main Floor that could be a 4th Bedroom if needed. Beautiful Wood Work throughout the home. Stunning Stairway up to Second Floor. 3 Spacious Bedrooms on Second Level. Small […]
Dixon II, a 5 bedroom 3.1 bathroom home with an extra large granite island, light wood and white kitchen cabinets, brushed nickel hardware, corner stone fireplace, large cul-de-sac lot, composite deck with ceiling fan, extra large concrete pad in back, walkthrough master closet, freestanding tub, dual quartz vanity, wood floors in master, all walk-in closets, […]

