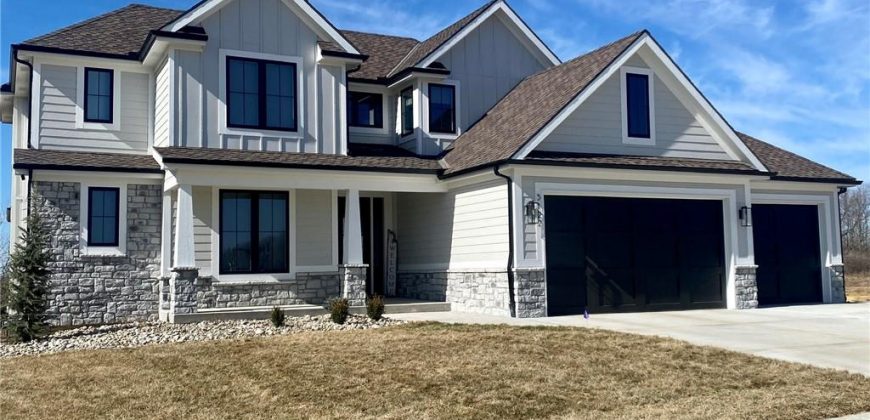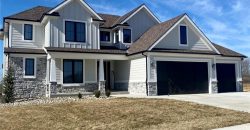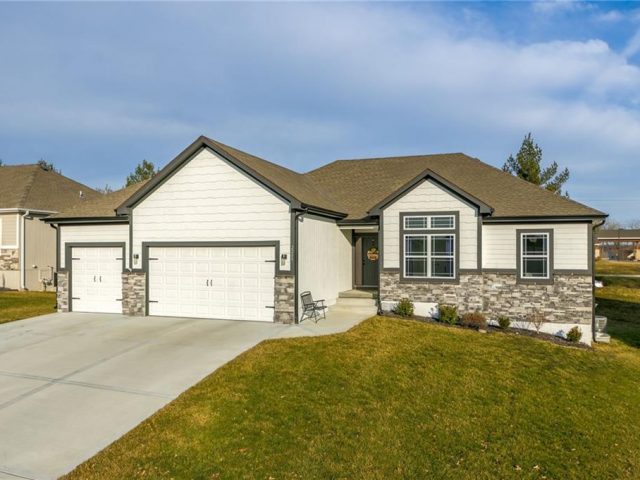2251 NW Palisades Drive, Riverside, MO 64150 | MLS#2472707
2472707
Property ID
3,227 SqFt
Size
4
Bedrooms
3
Bathrooms
Description
Outstanding 1.5 Story! Featuring a Beautiful first floor Master Suite with luxurious Bath & Huge Walk-In Closets. Large Bedrooms throughout, Large Great Room, Office, Huge Center Island includes Walk-In Pantry, Hardwood Floors, Granite Countertops and Custom Cabinetry. Also features a Loft, Office, Mud Room and a unique 2 tier basement. All on a terrific walk out lot in The Palisades.
Address
- Country: United States
- Province / State: MO
- City / Town: Riverside
- Neighborhood: The Palisades
- Postal code / ZIP: 64150
- Property ID 2472707
- Price $929,900
- Property Type Single Family Residence
- Property status Active
- Bedrooms 4
- Bathrooms 3
- Year Built 2024
- Size 3227 SqFt
- Land area 0.36 SqFt
- Garages 3
- School District Park Hill
- High School Park Hill South
- Middle School Walden
- Elementary School Line Creek
- Acres 0.36
- Age 2 Years/Less
- Bathrooms 3 full, 1 half
- Builder Unknown
- HVAC ,
- County Platte
- Dining Breakfast Area,Formal,Hearth Room
- Fireplace 1 -
- Floor Plan 1.5 Stories
- Garage 3
- HOA $1615 / Annually
- Floodplain No
- HMLS Number 2472707
- Other Rooms Formal Living Room,Office
- Property Status Active
- Warranty Builder-1 yr
Get Directions
Nearby Places
Contact
Michael
Your Real Estate AgentSimilar Properties
Welcome to “The Scottsdale,” a beautiful 2-story plan by Hoffmann Custom Homes. This home is sure to impress with its elegant design and stunning features. Upon entering, you’ll notice the formal dining room, perfect for hosting dinner parties or family gatherings. The luxury kitchen package boasts lots of cabinets, a walk-in pantry, built-in oven and […]
Step inside this stunning reverse story-and-a-half home and discover 2,770 square feet of light-filled living space, including 4 bedrooms and 3 baths. This home appears like new, featuring an open floor plan with a main level that seamlessly integrates living spaces. The gleaming hardwood flooring adds a touch of modern elegance and is easy to […]
Welcome to this spacious, 5-bedroom home with large windows and hardwood floors throughout the main living area. Ideal for those seeking an open floor plan and natural light, the stone fireplace and covered back deck offer the perfect places to relax. The master suite, located on the main level, features a large walk-in closet and […]
The Fleetwood 1.5 story by Don Julian has 5 bedrooms (2 on the main level) and 4 full baths. This home sits on a great walk out lot at the end of a cul de sac that backs to green space. Tall ceilings, beautiful staircase, huge covered deck & 8′ double front doors are just […]











