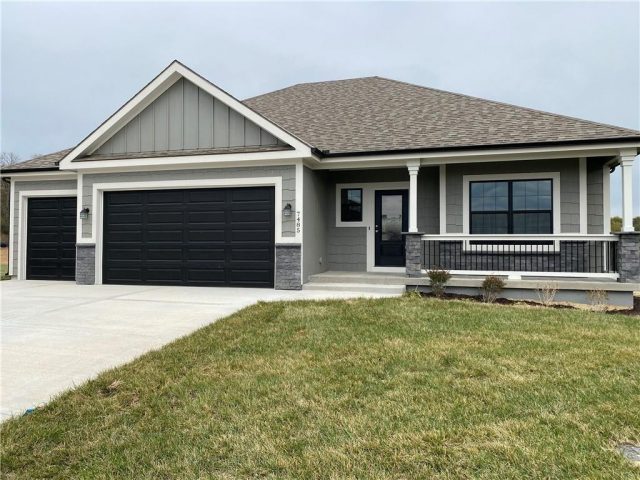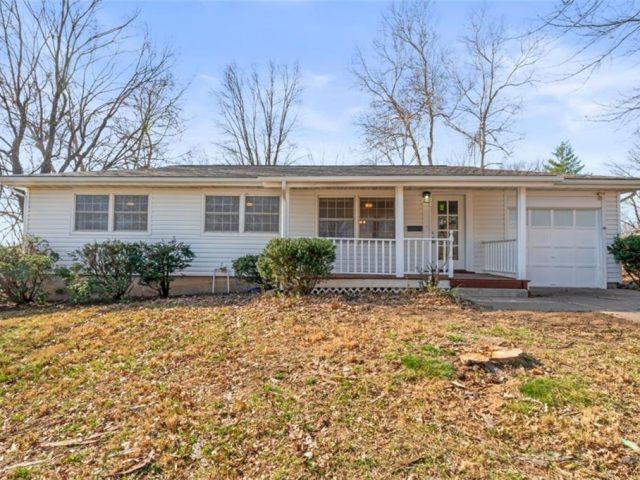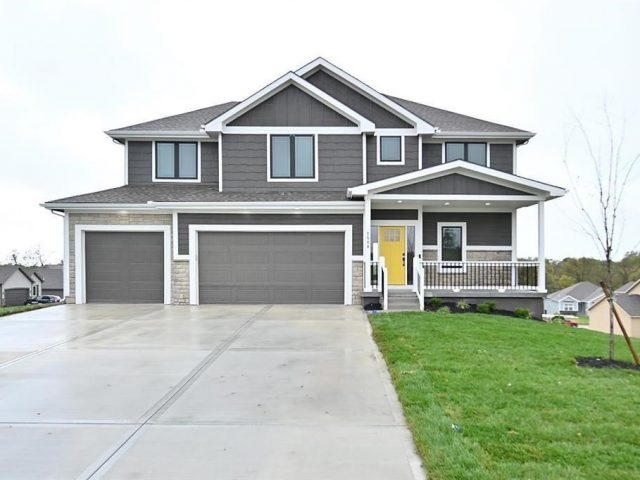800 Red Maple Drive, Liberty, MO 64068 | MLS#2470711
2470711
Property ID
3,159 SqFt
Size
4
Bedrooms
3
Bathrooms
Description
Cozy 1 1/2 story home with plenty of room. Many updates include kitchen, six panels doors, bronze fixtures. The backyard is fenced with a good size deck and a walk out basement. HOA offers a community swimming pool and many walking trails. The basement is open area. Home features a three car garage and main level laundry.
Address
- Country: United States
- Province / State: MO
- City / Town: Liberty
- Neighborhood: Clay Meadows
- Postal code / ZIP: 64068
- Property ID 2470711
- Price $416,900
- Property Type Single Family Residence
- Property status Active
- Bedrooms 4
- Bathrooms 3
- Year Built 2001
- Size 3159 SqFt
- Land area 0.19 SqFt
- Garages 3
- School District Liberty
- High School Liberty
- Middle School Liberty
- Elementary School Schumacher
- Acres 0.19
- Age 21-30 Years
- Bathrooms 3 full, 1 half
- Builder Unknown
- HVAC ,
- County Clay
- Fireplace 1 -
- Floor Plan 1.5 Stories
- Garage 3
- HOA $226 / Annually
- Floodplain No
- HMLS Number 2470711
- Property Status Active
Get Directions
Nearby Places
Contact
Michael
Your Real Estate AgentSimilar Properties
“The Ashton II,” an exquisite reverse 1.5 story residence with an extra large granite island, corner stone fireplace, private mud room, walkthrough master closet, jacuzzi tub in master, master shower with granite seat, dual quartz vanity in main, lot close to an acres, composite covered deck, extra large concrete pad in back, walkout basement, 2 […]
Nestled in the esteemed Overland Ridge neighborhood and proudly situated within the Park Hill school district, this beautiful home offers not only luxurious living but also an exceptional education for your family. The double door entry invites you into a residence that feels like new, where a reverse floor plan unfolds with 4 bedrooms and […]
Welcome to your charming ranch-style home! This delightful home boasts 3 bedrooms, perfect for accommodating your family or hosting guests. With 1 bathroom, it offers convenience and comfort for everyday living. Complete with a convenient one-car garage, this home offers both functionality and comfort. Don’t miss out on the opportunity to make this wonderfully updated […]
This 2 story floor plan “The Taylor” comes to Windmill Creek! This amazing floor plan has open concept main level, hardwood flooring in entry and kitchen, kitchen island, custom cabinets, walk in pantry, extended mudroom has extra shelves and storage & custom tile, 1/2 bath. HUGE family great room with cozy fireplace, extra space could […]









































