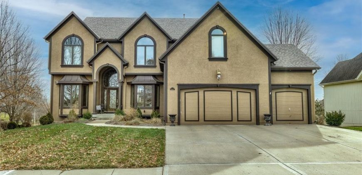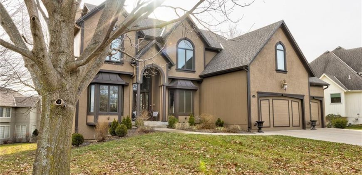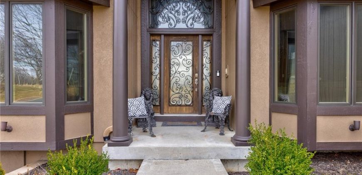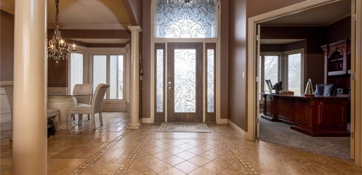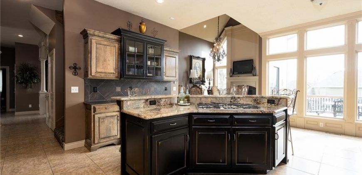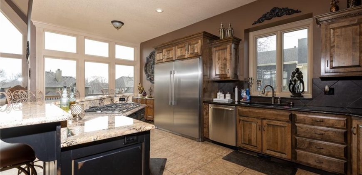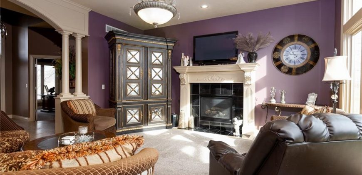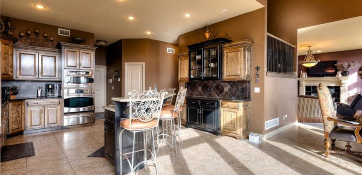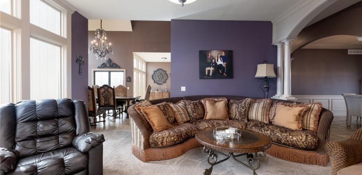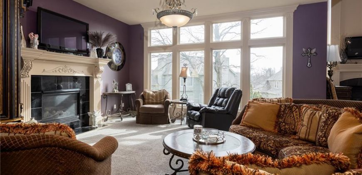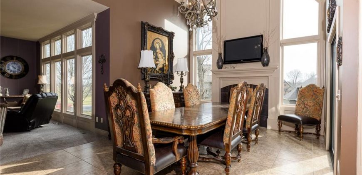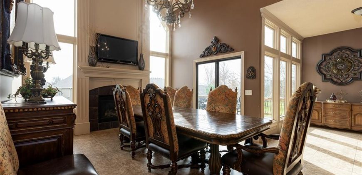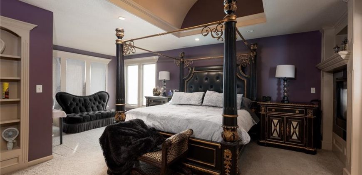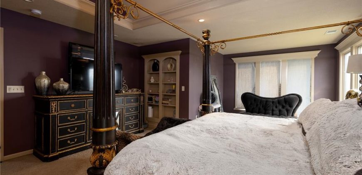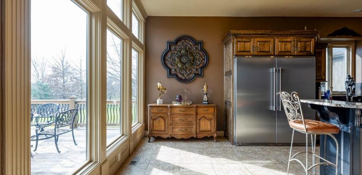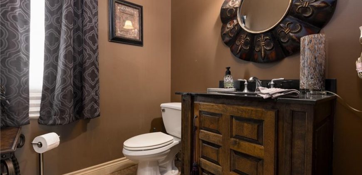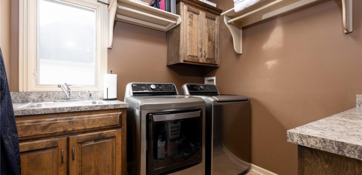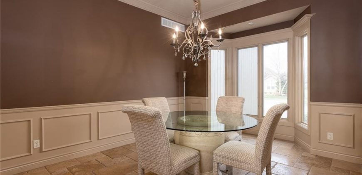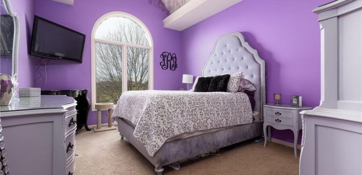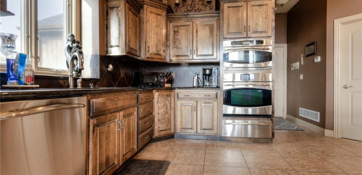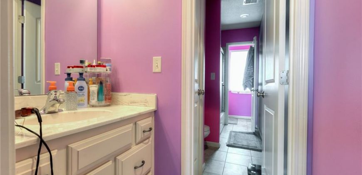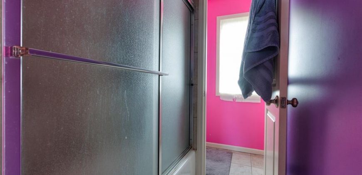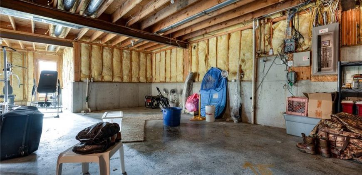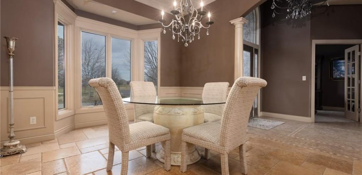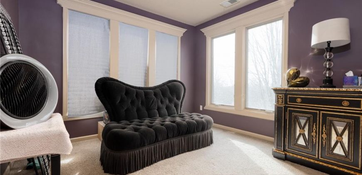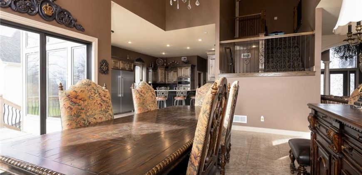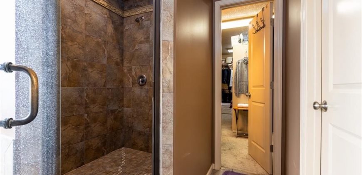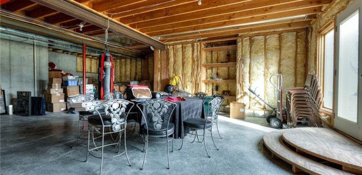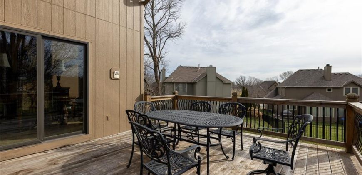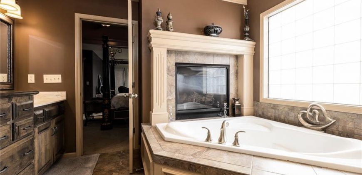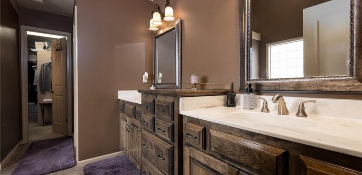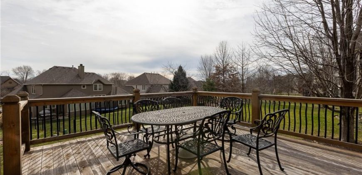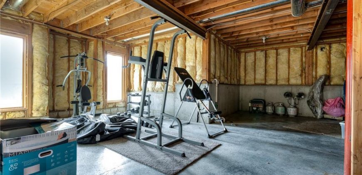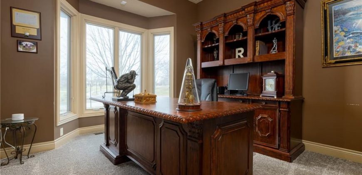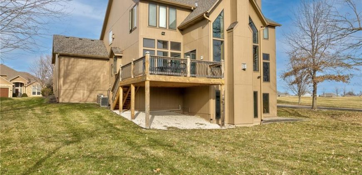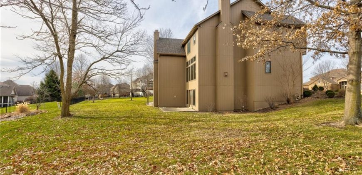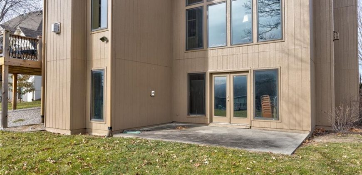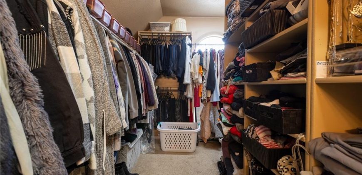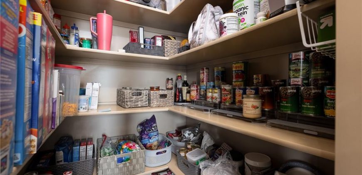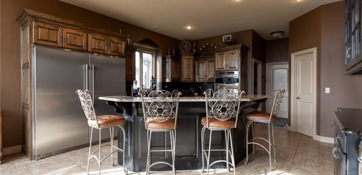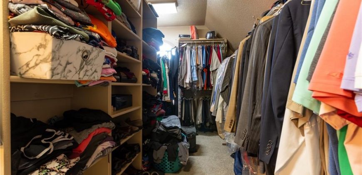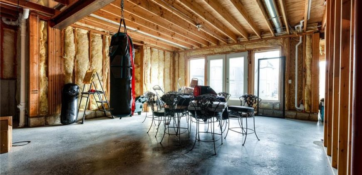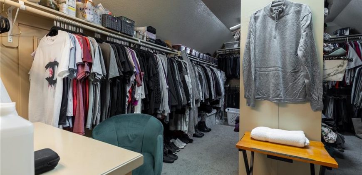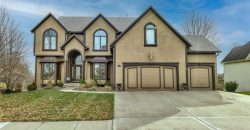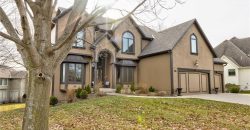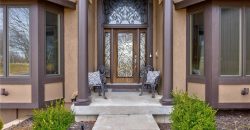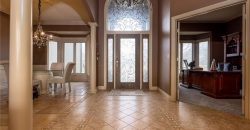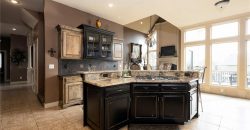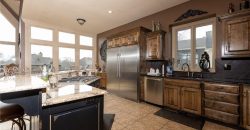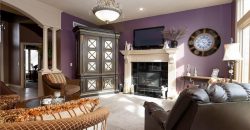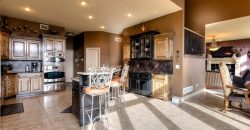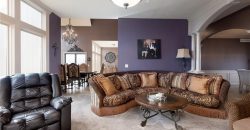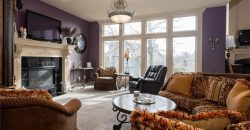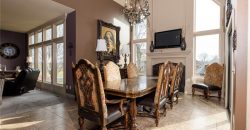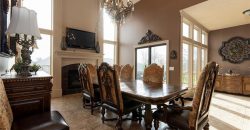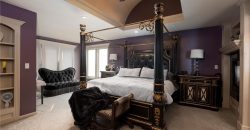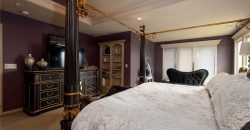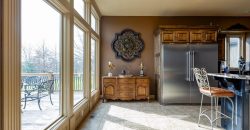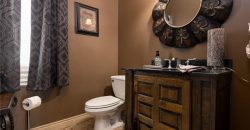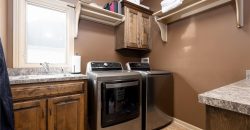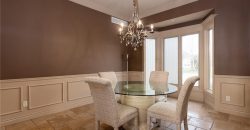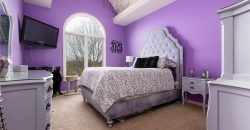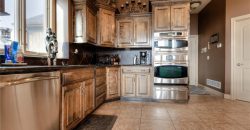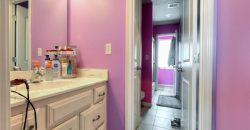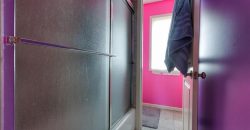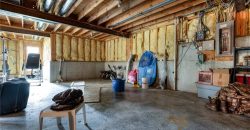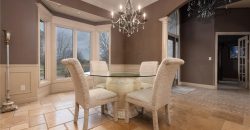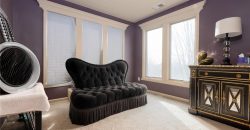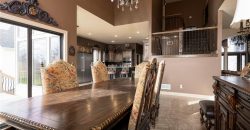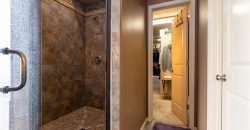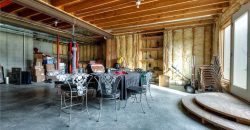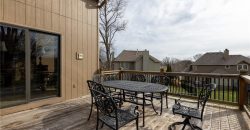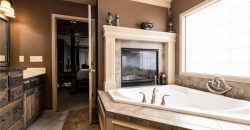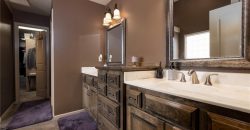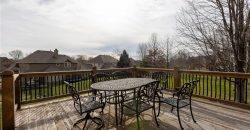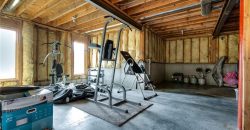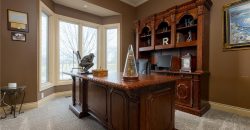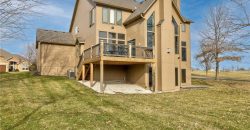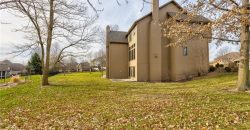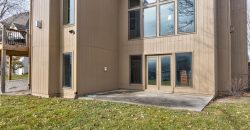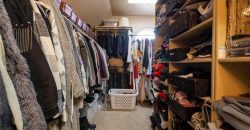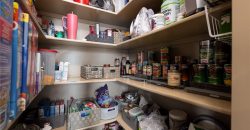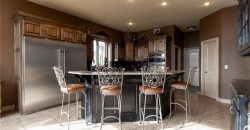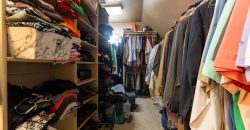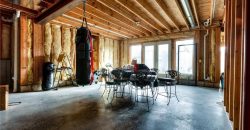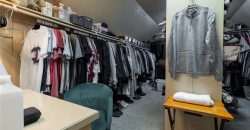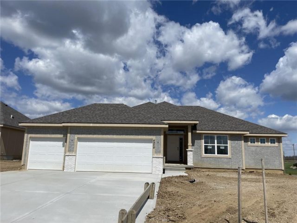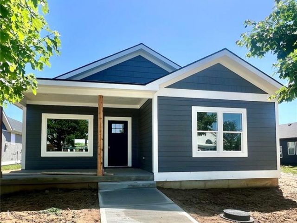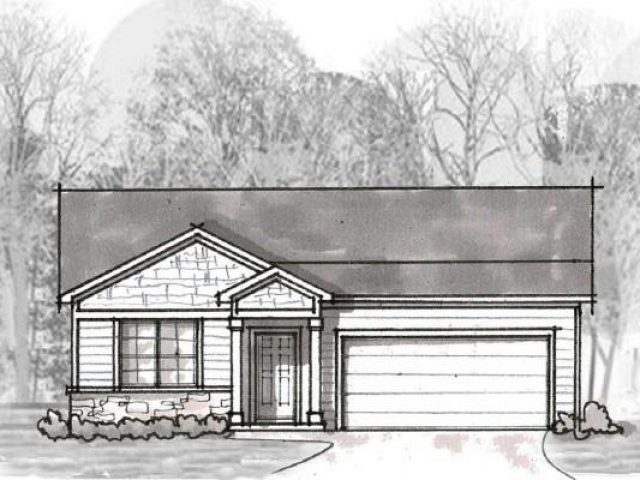10327 N Garfield Avenue, Kansas City, MO 64155 | MLS#2470924
2470924
Property ID
3,352 SqFt
Size
4
Bedrooms
3
Bathrooms
Description
Welcome to this beautiful home featuring 4 bedrooms, 3 1/2 baths in the desirable Golf Community of Staley Farms! This home offers a gorgeous Great Room with a detailed fireplace, formal dining room, large eat in kitchen w/center island, and a spacious and warm hearth room. Off the kitchen is the newer Deck which is great for entertaining or relaxing or watching golfers on the driving range. BRAND NEW HVAC, APRIL 2024. New roof in 2022 and 2 BRAND new water heaters in 2023. Freshly painted exterior in 2021.You can’t beat this price to live in this Exclusive, established, and popular Golf Community! This 3352 square foot house has so many nice features. Low maintenance beautiful tile floors throughout the kitchen, dining room, entry, and hearth room. First floor has a welcoming entrance with a private office (or can be extra den area or kids playroom) and convenient laundry room.
The neighborhood offers superior golfing, Olympic size pool, hot tub, indoor basketball courts, exercise facilities, tennis, pickleball and volleyball courts, and various activities year-round. The highly rated Staley schools are in the NKC School District and are just blocks away from this subdivision.
Address
- Country: United States
- Province / State: MO
- City / Town: Kansas City
- Neighborhood: Staley Farms
- Postal code / ZIP: 64155
- Property ID 2470924
- Price $629,000
- Property Type Single Family Residence
- Property status Active
- Bedrooms 4
- Bathrooms 3
- Year Built 2004
- Size 3352 SqFt
- Land area 0.33 SqFt
- Garages 3
- School District North Kansas City
- High School Staley High School
- Middle School New Mark
- Elementary School Bell Prairie
- Acres 0.33
- Age 16-20 Years
- Bathrooms 3 full, 1 half
- Builder Unknown
- HVAC ,
- County Clay
- Dining Eat-In Kitchen,Formal,Hearth Room
- Fireplace 1 -
- Floor Plan 2 Stories
- Garage 3
- HOA $ / Quarterly
- Floodplain No
- HMLS Number 2470924
- Other Rooms Breakfast Room,Den/Study,Great Room
- Property Status Active
Get Directions
Nearby Places
Contact
Michael
Your Real Estate AgentSimilar Properties
No lawn maintenance here! Just enjoy this OAKWOOD plan on a walk out lot with covered deck and small patio from the lower level. Great Room with Corner Fireplace, Kitchen with extended island, custom stained cabinets, walk in pantry. Breakfast room walks out to covered deck. Master Suite with Jacuzzi tub, large tiled, walk in […]
This charming 3-bedroom, 2.5-bath 2 car garage home in Gladstone is freshly painted inside and move-in ready! Plenty of entertainment space with formal living room, family room, recreation room, 2 beautiful brick fireplaces, eat in kitchen and formal dining as well. Enjoy your morning coffee on this wonderful screened-in back deck, overlooking the treed fenced […]
Another beautiful Reverse plan by Aspire Homes! Walk in to this welcoming home and you will find an open concept that is perfect for daily living and entertaining! Hardwood Floors throughout the entire main level add an amazing touch. With two bedrooms on the main level, a large Living Room, beautiful kitchen and walk-in pantry, […]
Beautifully crafted by Ashlar Homes, this stunning 3 bedroom, 2 bathroom home will soon be built in the thriving Woodhaven Community. Boasting an inviting open floor plan on a slab foundation, this home will showcase quartz countertops, complemented by backsplash tile walls with stainless steel appliances. Don’t let this opportunity pass you by!

