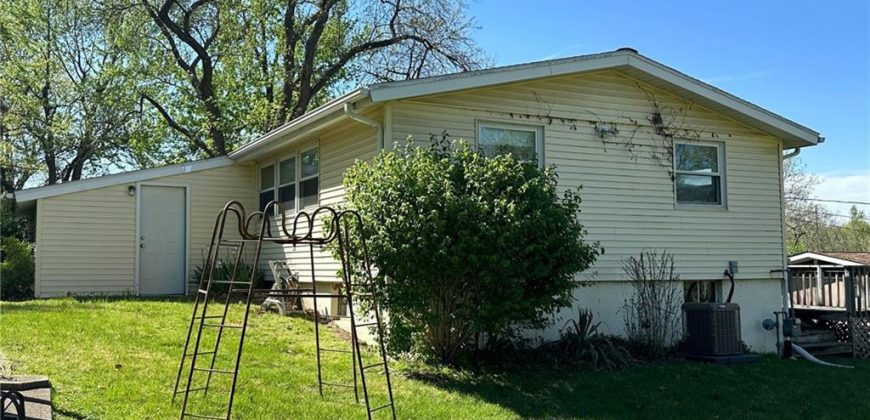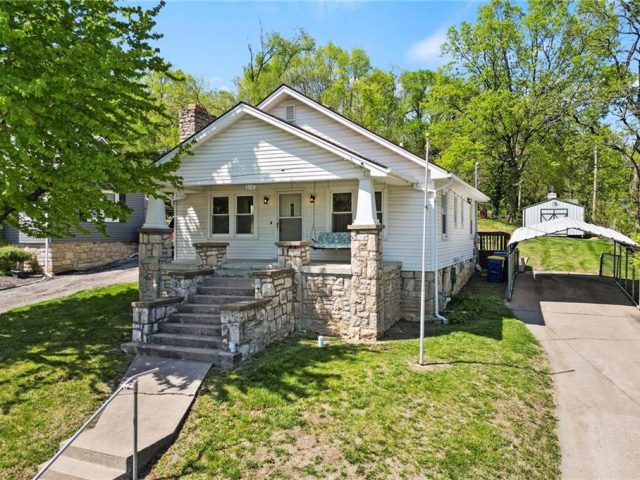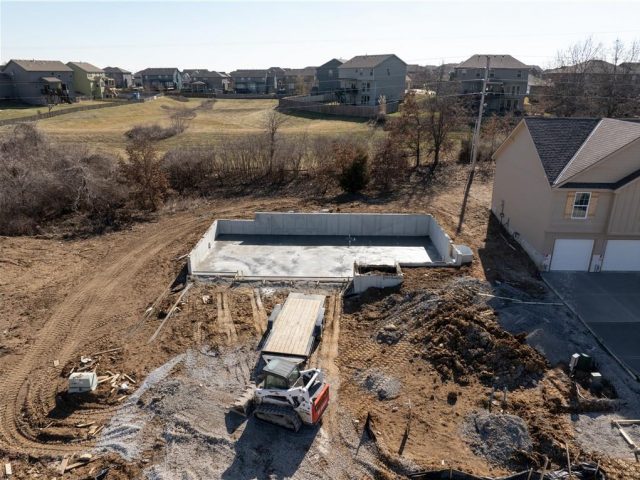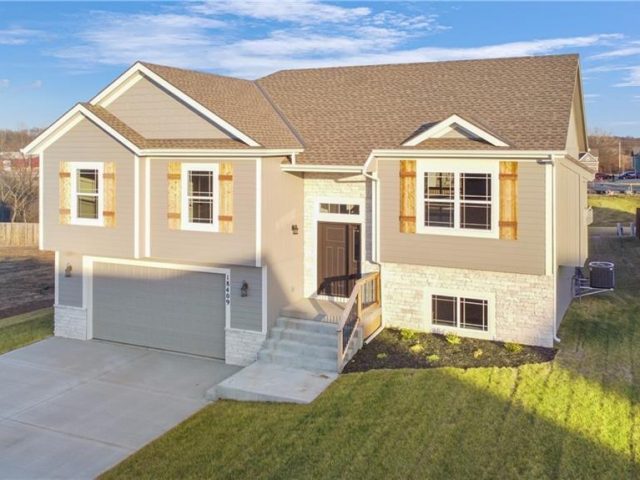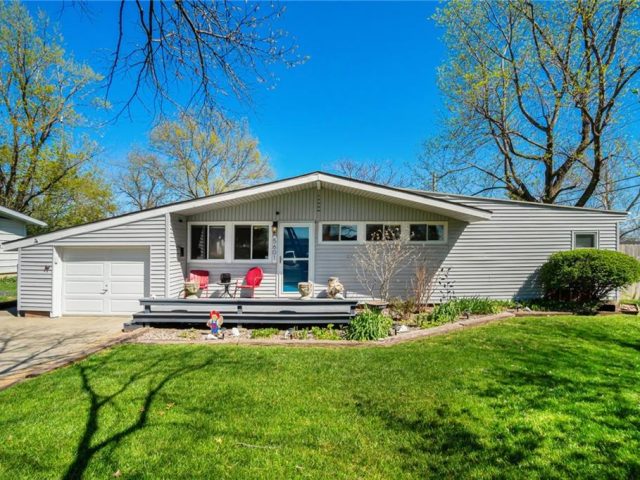5803 N Highland Avenue, Kansas City, MO 64118 | MLS#2483969
2483969
Property ID
1,434 SqFt
Size
3
Bedrooms
1
Bathroom
Description
One owner mid-century home ready for it’s next chapter… could you be the one? Are you looking for a big fenced yard? (check), A large covered deck? (check), vaulted ceilings? (check), hoping there are original hardwoods under the carpet? (check!). This home has everything your looking for at a pricepoint you can’t ignore. Bring your touches and make this 3 bed , full basement (with partial finish) ranch home yours!
Appliances all stay! Don’t miss out on this opportunity in the Kansas City northland.
Address
- Country: United States
- Province / State: MO
- City / Town: Kansas City
- Neighborhood: Northridge
- Postal code / ZIP: 64118
- Property ID 2483969
- Price $199,000
- Property Type Single Family Residence
- Property status Pending
- Bedrooms 3
- Bathrooms 1
- Year Built 1958
- Size 1434 SqFt
- Land area 0.33 SqFt
- Garages 1
- School District North Kansas City
- High School Oak Park
- Middle School Antioch
- Elementary School Oakwood Manor
- Acres 0.33
- Age 51-75 Years
- Bathrooms 1 full, 0 half
- Builder Unknown
- HVAC ,
- County Clay
- Dining Formal
- Fireplace -
- Floor Plan Bungalow,Ranch
- Garage 1
- HOA $0 / Annually
- Floodplain No
- HMLS Number 2483969
- Other Rooms Family Room
- Property Status Pending
Get Directions
Nearby Places
Contact
Michael
Your Real Estate AgentSimilar Properties
Step into this charming cottage bungalow nestled in the heart of Excelsior Springs! Boasting 2 cozy bedrooms, a full bath, and an expandable attic, this home exudes charm and character. The updated bedrooms and bathroom, spacious kitchen, and formal dining area create the perfect blend of comfort and style. Relax by the stone masonry wood-burning […]
Are You Looking for a 4 Bedroom Home Under $400K in the A+ Liberty Public School District? Look No Further! “The Aubrey” by Robertson Construction Features a Split Entry Floor Plan. The Living Room Offers a Gas Fireplace & is Open to the Kitchen w/Trendy White Cabinets, Solid Surface Counters, Stainless Steel Appliances & Pantry! […]
Come and see this split entry plan from Lakeshore Homes! The Gunnison features 3 bedrooms, 3 bathrooms with a 4th bedroom option, main floor laundry and hardwoods in the kitchen and living room. Master bath includes a shower, double vanity and walk-in master closet. Granite counters with custom kitchen cabinets, LED can lighting .All electric […]
Are you looking for a mid-century home in the heart of Gladstone? Look no further! Wood floors and exposed beams greet you upon stepping in this adorable house. Two living spaces provide extra room to spread out and entertain guests. A well appointed kitchen features ample cabinet storage and stainless steel appliances that all stay! […]


