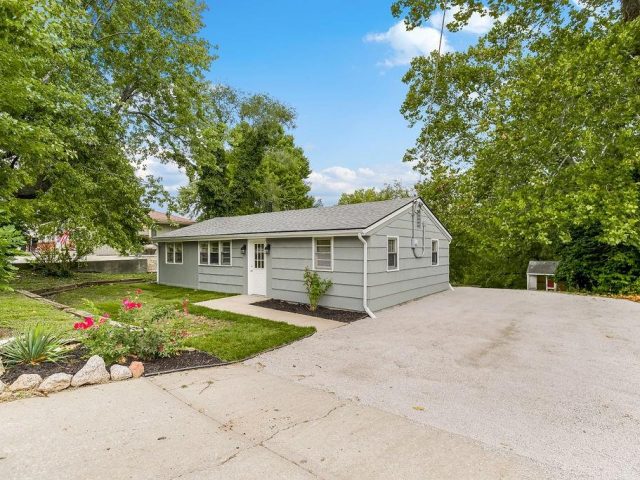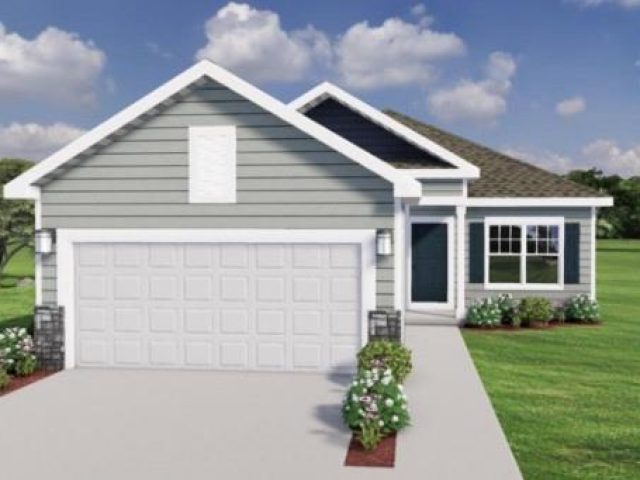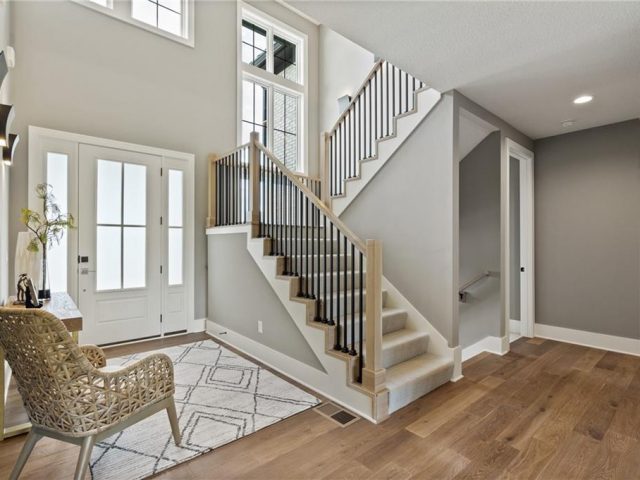107 Raintree Lane, Smithville, MO 64089 | MLS#2481497
2481497
Property ID
2,552 SqFt
Size
3
Bedrooms
2
Bathrooms
Description
Situated in a Quiet Community on an Incredible 4.16 Acres in the Smithville School District! A MUST SEE Property! Enter this 2 Story Home and be WOW’d! Spacious Living Room w/Vaulted Ceilings & Brick-Faced Fireplace. Open to the Spacious Dining Room & Kitchen Boasting Gleaming Hardwoods, Ample Amounts of Cabinets & Counter Space w/Granite Counters, Stone Backsplash, Island, Stainless Steel Appliances & Nice Walk In Pantry! Laundry Room is Situated Comfortably off the Kitchen. Upstairs Offers a View to the Living Room Below, Primary Suite w/Private Deck & Luxurious Bath w/Large Shower, Step Up Corner Jacuzzi, Large Dual Sink Vanity & Expansive Walk In Closet. Secondary Bedrooms Offer Nice Closet Space & Hollywood Style Jack-N-Jill Bath. Geo Thermal Heating & Cooling – LOW Utility Cost! Finished Lower Level Boasts Additional Living/Entertaining Space w/2nd Half Bath & Great Storage Area Perfect for a Workshop w/a Walk Out Door. Enclosed Sunroom in Lower Level Walks Out to Generously Sized Paver Patio. Exceptional Outdoor Entertaining Space! 42×60 Outbuilding has Concrete Floors, Electricity, Kitchenette & Half Bath.
Address
- Country: United States
- Province / State: MO
- City / Town: Smithville
- Neighborhood: Other
- Postal code / ZIP: 64089
- Property ID 2481497
- Price $725,000
- Property Type Single Family Residence
- Property status Active
- Bedrooms 3
- Bathrooms 2
- Year Built 1995
- Size 2552 SqFt
- Land area 4.17 SqFt
- Garages 4
- School District Smithville
- High School Smithville
- Middle School Smithville
- Elementary School Maple
- Acres 4.17
- Age 21-30 Years
- Bathrooms 2 full, 2 half
- Builder Unknown
- HVAC ,
- County Clay
- Dining Country Kitchen,Eat-In Kitchen,Kit/Dining Combo
- Fireplace 1 -
- Floor Plan 2 Stories
- Garage 4
- HOA $0 /
- Floodplain No
- HMLS Number 2481497
- Other Rooms Recreation Room,Workshop
- Property Status Active
Get Directions
Nearby Places
Contact
Michael
Your Real Estate AgentSimilar Properties
Welcome to this beautifully remodeled 3-bedroom, 1-bathroom ranch-style home in the charming Pleasant Valley, MO. Every detail has been carefully considered in this total remodel, boasting fresh paint, plush new carpets, a state-of-the-art HVAC system, a brand-new water heater, and a sturdy, recently replaced roof. Convenience meets functionality with the laundry area located just off […]
Introducing the Brenner by Ashlar Homes, LLC, a favorite ranch style floor plan with main level living, including an unfinished basement. This home will feature a spacious living, kitchen and dining area open concept with LVP flooring throughout, and carpet in the bedrooms. The kitchen will include granite countertops, backsplash tile, stainless steel appliances, and […]
New to the market floor plan, “The Miranda Ranch” built by Parker Enterprise. This home has a sunroom with an open flow from the entry through the great room and the kitchen. Entertaining is welcomed here! Wood floors in the kitchen, sunroom, great room, dining and entries. Sit by the cozy full stone floor to […]
AWARD WINNING, Homes by Chris 1.5 Story-The Hadley. 5 beds, 6.5 baths and 4 CAR garages! Backs to green space and trees and perfectly sat on corner. SO many upgrades and the fresh, forward thinking design that Homes by Chris is known for!! Large Great Room with fireplace that opens to extended covered deck. Kitchen […]







































































































































