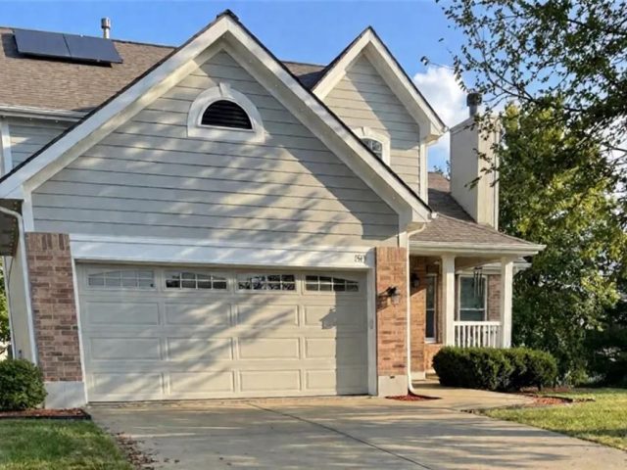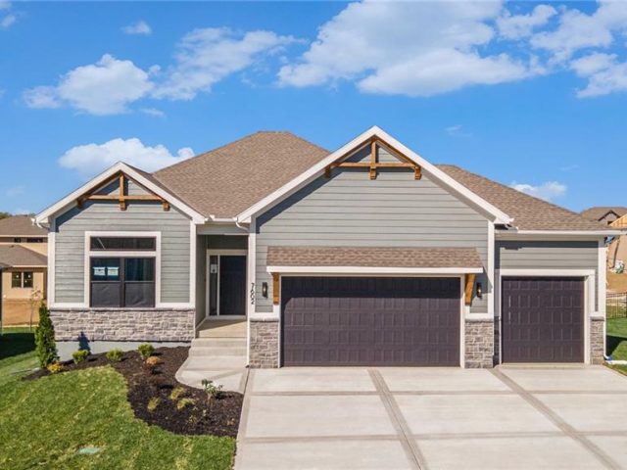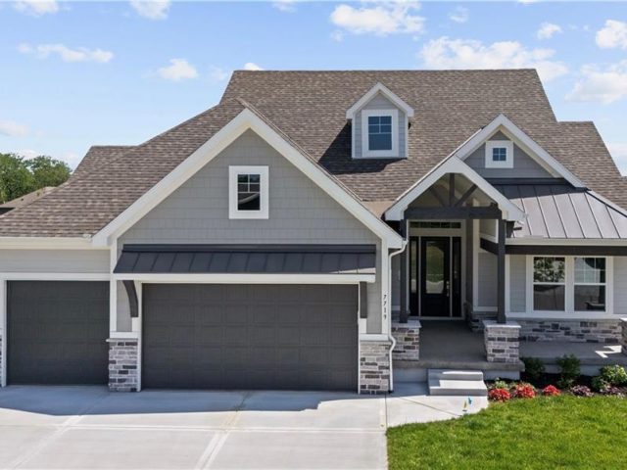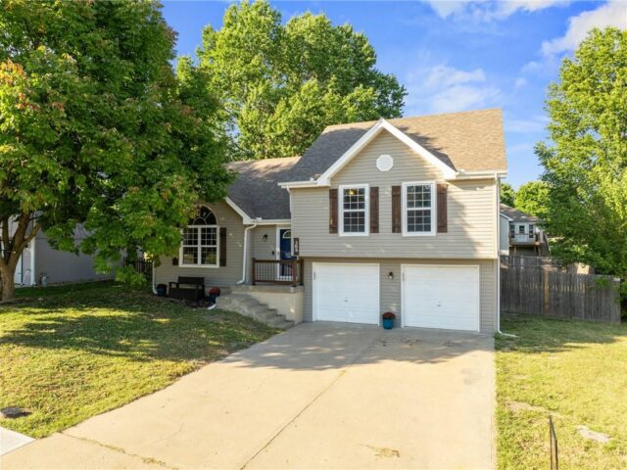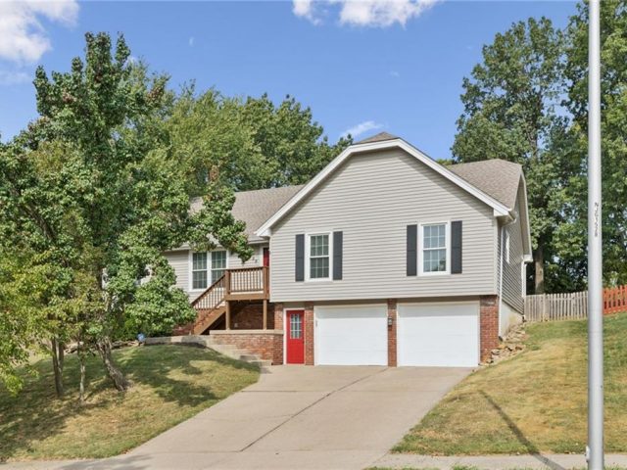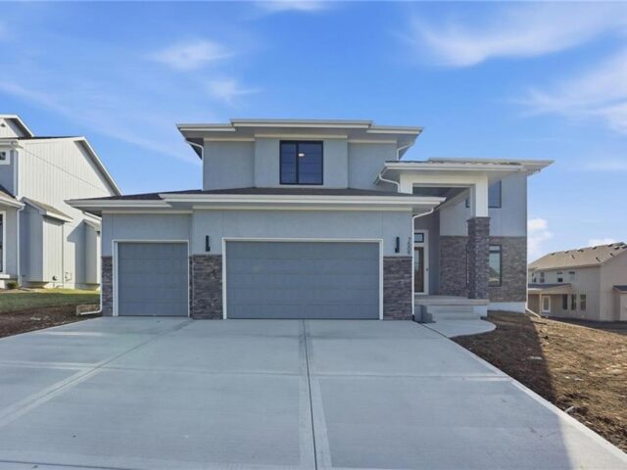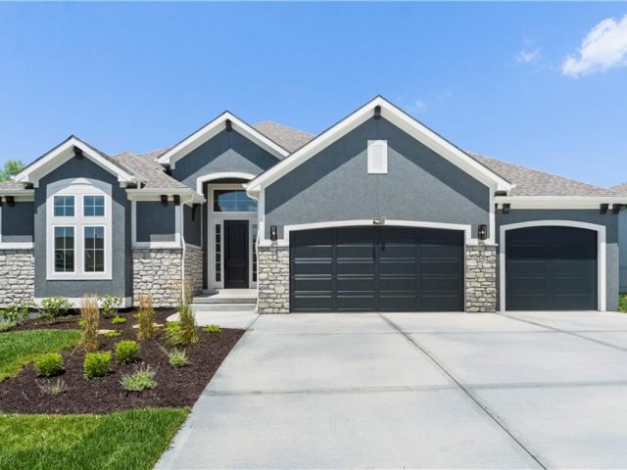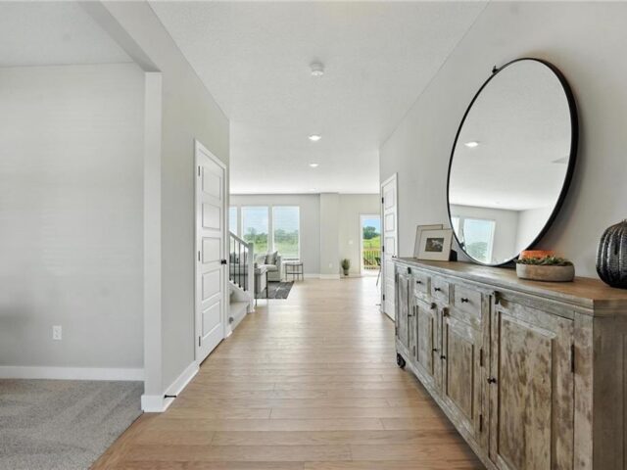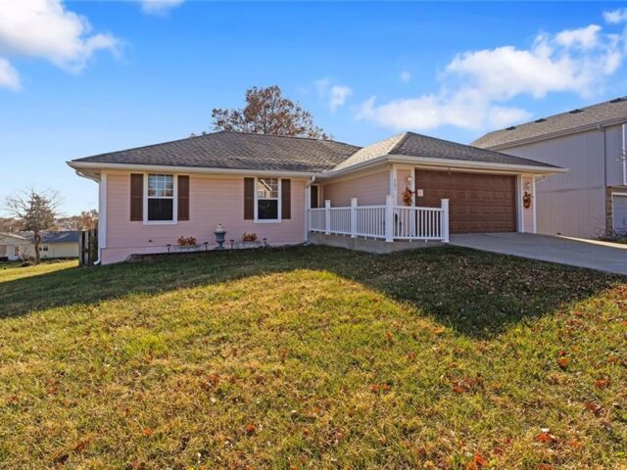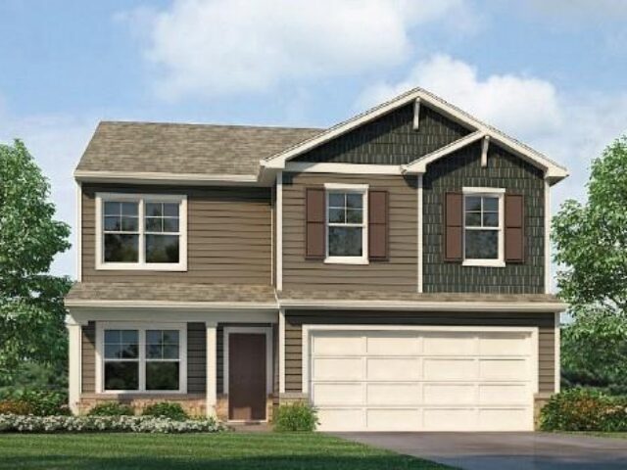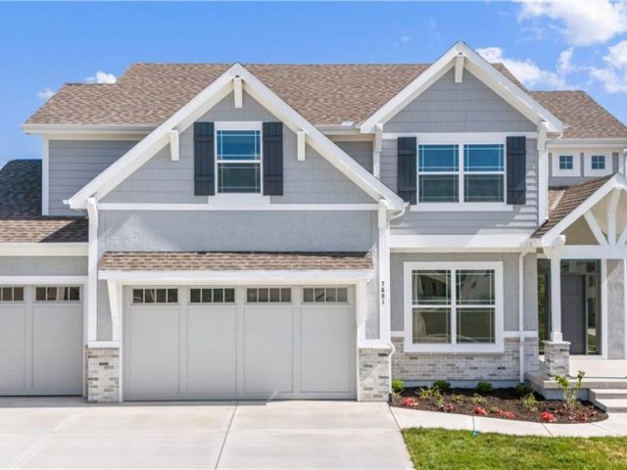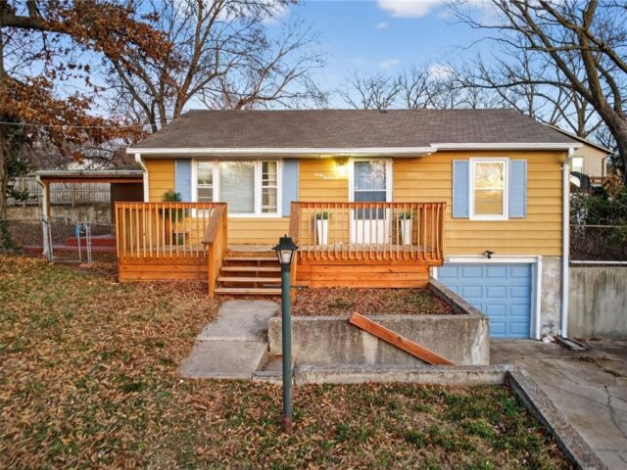Search Property
Single Family Residence (971)
Charming 1.5 Story Home on cul-de-sac lot! Quaint, covered Front Porch, soaring entry, Living Room with Fireplace and custom cabinets and shelving. Freshly painted interior, updated lighting, NEW Anderson windows on the main floor! White Painted kitchen cabinets, kitchen Island, Stainless Steel Appliances, Updated LVP Flooring, Eat-in Kitchen and NEW Anderson sliding glass door to […]
This McKinley Modern Farmhouse reverse 1.5-story by Hearthside Homes is COMPLETE. Offering 4 bedrooms, 3 bathrooms, and nearly 2,900 square feet of finished living space, this home combines thoughtful design with modern convenience. The main floor features a seamless flow between the great room, kitchen, and dining area, anchored by a fireplace and large island […]
*Builder is offering a $5K buyers incentive w/ acceptable offer!* Santa Barbara by SAB Homes is a thoughtfully designed ranch plan that blends everyday functionality with upscale finishes. The vaulted great room, anchored by a striking stone fireplace with built-in shelving, is filled with natural light and flows seamlessly into the kitchen and dining area […]
Welcome home to a property that blends small-town character with exceptional value and location. This is a fantastic opportunity to personalize a home and build equity in one of the Northland’s most desirable lake communities. Inside, you’ll find fresh paint throughout along with several key updates already completed, including new vinyl siding, a new HVAC […]
This inviting 3 bedroom, 2.1 bath split-level home in Cedar Wood offers a bright, open layout with hardwood floors and tall ceilings throughout the main living areas. The living room features a cozy fireplace and flows seamlessly into the kitchen, which is finished with hardwood floors, ample cabinetry, and easy access to the deck, making […]
Beautiful, Well Maintained 4 bedroom, 4 full bath home. This home has gobs of space. Featuring 2 Primary Bedrooms. 1st Primary is on the top floor by itself, lots of privacy, huge room with it’s own private bathroom. 2nd Primary is on the main floor, private bath with double vanities, granite & ceiling fan. Two […]
This beautifully remodeled home offers a light-filled, modern interior with thoughtful design and all-new major systems throughout. Vaulted ceilings and expansive windows create an open, airy feel while framing peaceful wooded views and filling the living spaces with natural light. The main living area features a striking fireplace with contemporary tile surround and vertical […]
The Linden by Hearthside Homes, a stunning 2-story design that blends craftsmanship, comfort, and modern style. Located in the Benson Place community, this home offers an oversized garage with an extra 10×13 storage area – perfect for all your gear and hobbies. Step into the grand two-story foyer where a den and open staircase welcome […]
Welcome to this exceptional Reverse 1.5 Story home in the final phase of Benson Place Landing, perfectly situated on a cul-de-sac walkout lot that backs to greenspace and a scenic walking trail. Just a short walk from one of the neighborhood’s two community pools, this home offers an ideal combination of location, design, and lifestyle. […]
MOVE IN READY! Popular Winfield plan complete and ready for your own touches to his brand new home. This completed home is offered at a price with significant discount over waiting to build. Our Winfield plan is a spacious 2-story home with 9 ft ceilings on the main level, an open-concept layout, and a main […]
Looking for a true ranch that is fully handicapped accessible? This custom-built home that has been meticulously cared for is move in ready. Features 3 bedrooms and 2 full baths, Master bath with oversized shower, large doorways throughout the home, all hardwood floors, updated kitchen and baths, wood moldings, brand new front door. Newer appliances […]
Beautiful 3-bedroom, 3.5 bath 1.5-story home in the desirable Willow Brooke neighborhood, located in the highly sought-after Staley School District. This thoughtfully designed property features brand-new LVP flooring and a one-of-a-kind floor plan with vaulted ceilings, a bright open loft area, and a cozy hearth room. The spacious kitchen and living areas flow effortlessly, creating […]
***TALK TO AGENT ABOUT RED TAG EVENT SALE ON THIS MOVE IN READY HOME & CLOSING COST OPTIONS*** Bellamy floorplan is a 2 Story home with a HUGE Primary Suite with 2 walk-in closets!!! This 4-bedroom, 2.5-bathroom home also has a flex room on the main level that would make a great office or playroom. […]
*Builder is offering a $5K buyers incentive w/ acceptable offer!* Everyone loves the Augusta with Den by SAB Homes – now move-in ready! This 2-story home blends striking curb appeal with a thoughtfully designed layout, perfect for everyday living and entertaining. The main level includes a formal dining room, a large great room with built-ins […]
Wait!? What? You are not going to believe all the space this home has! This is the one you have been looking for- Close to 2000 square feet. Lots of renovations and multiple living areas. Both bathrooms have been remodeled. Kitchen has been updated including the appliances, fresh paint throughout the interior, hard surface flooring […]

