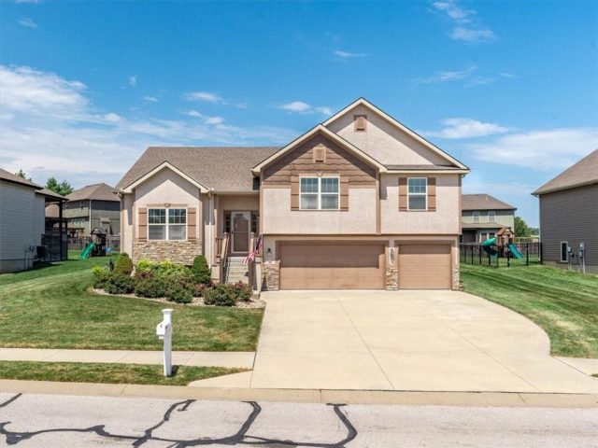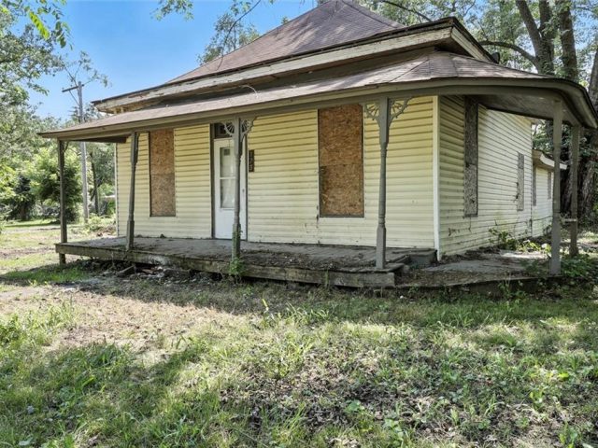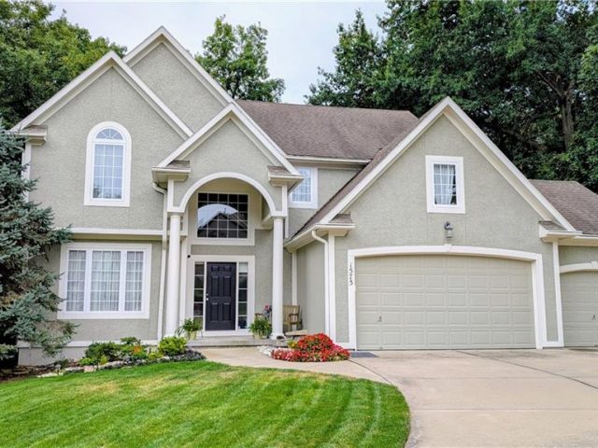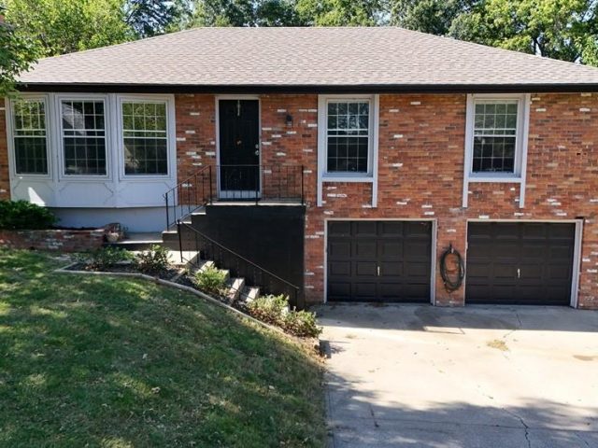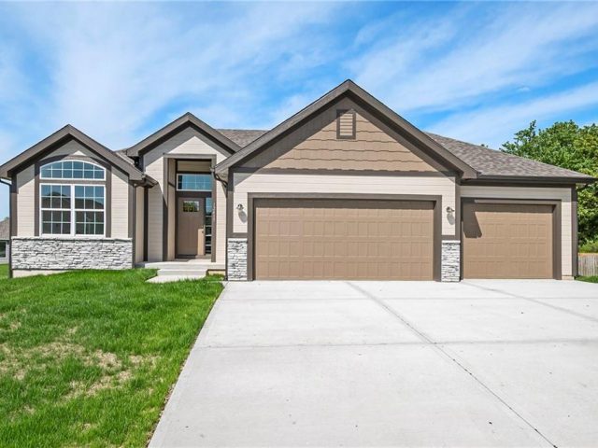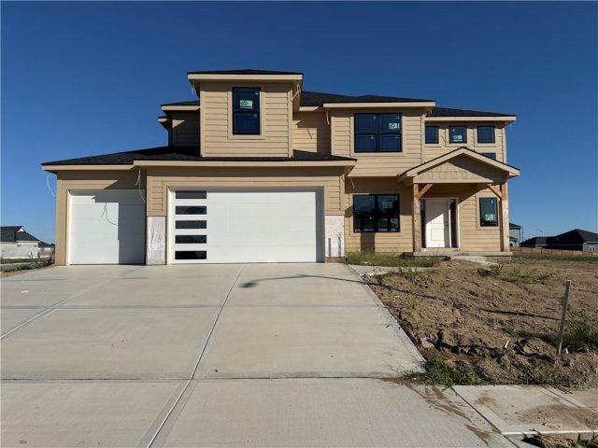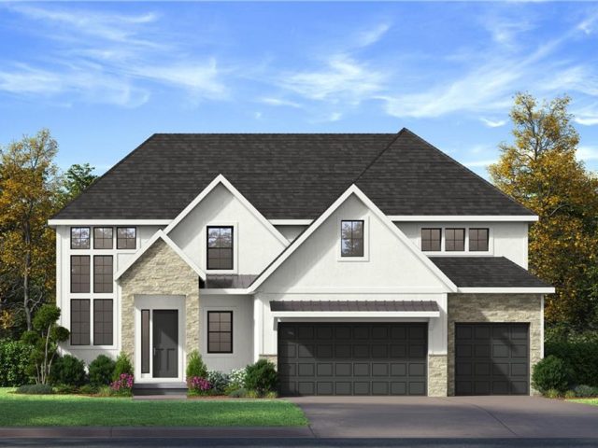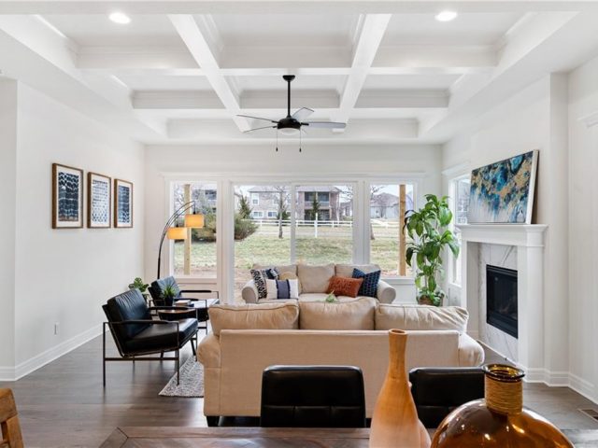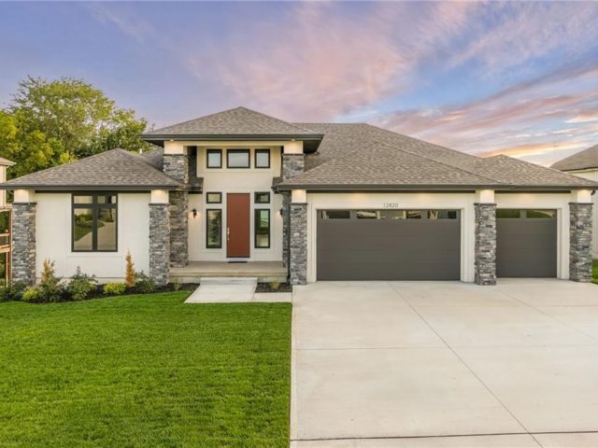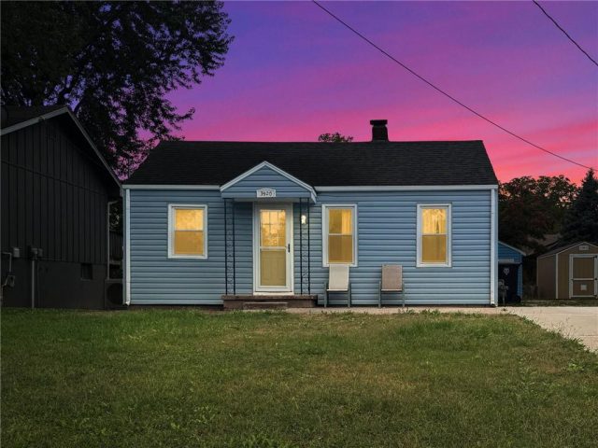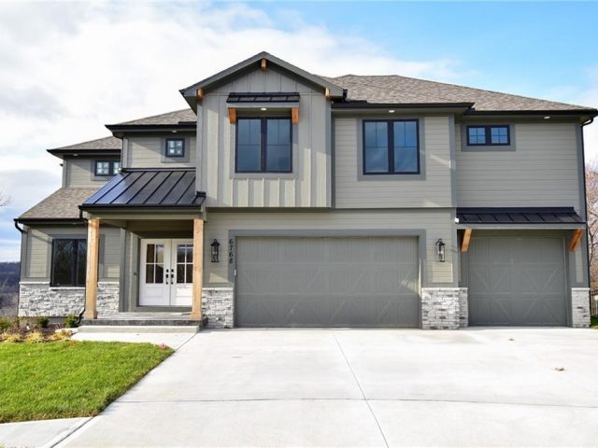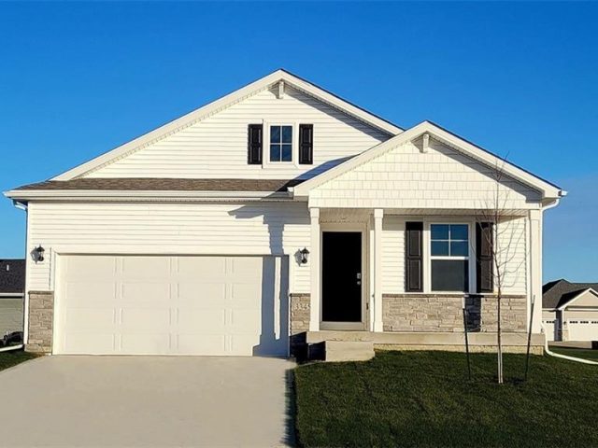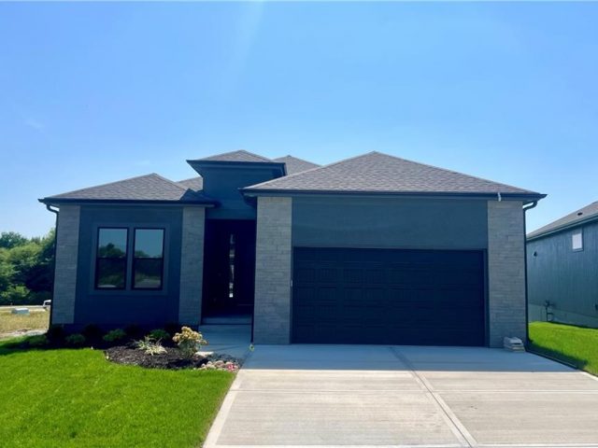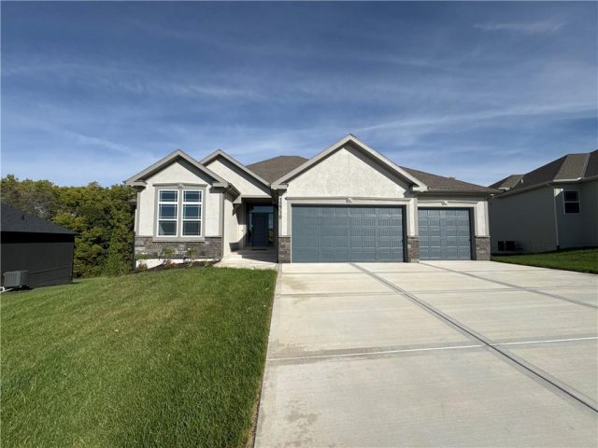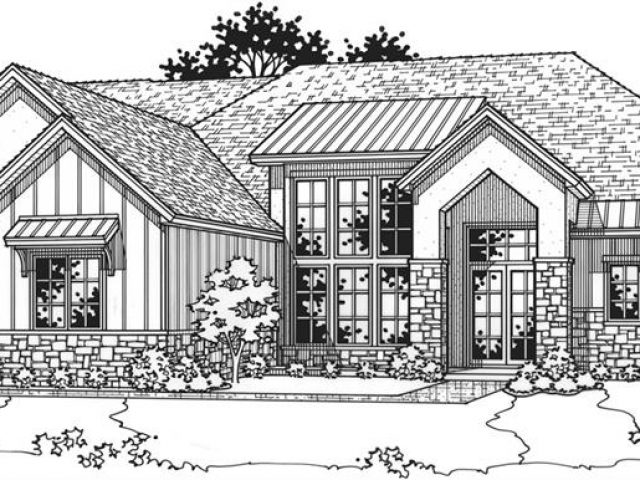Search Property
Active (972)
Discover this stunning home in one of Platte County’s premier neighborhoods, perfectly combining quality craftsmanship with modern comfort. This 4-bedroom, 3-bath beauty offers 2,424 sq. ft. of thoughtfully designed living space, filled with natural light and stylish upgrades. Enjoy features like granite countertops, custom cabinets, a walk-in pantry, gleaming hardwood floors, and a cozy fireplace. […]
Investor & Flipper Special – Kearney School District! Looking for your next profitable project? This fixer-upper sits on a beautiful lot with mature trees in the sought-after Kearney School District and offers incredible potential for the right buyer. This is a full renovation opportunity with an estimated After Repair Value (ARV) of $212,000 – a […]
Beautiful four-bedroom home on .76 acre wooded lot in Hills of Oakwood Subdivision in Liberty, MO. The home’s open floor plan and large outdoor living spaces are great for entertaining. You’ll enjoy abundant wildlife from your private backyard deck or spacious stone porch and patio, and any pets will love the large fenced yard and […]
Welcome to your new home! This 3-bedroom, 2.5-bathroom raised ranch loacated on a peaceful dead-end street with loads of mature trees surrounding the homes with beauty and quiet. Perfect for relaxation and entertaining, this home boasts a lower-level recreational room and an oversized 2-car garage for all your storage needs. Step inside to a bright […]
Brand-New Reverse 1.5 Story Home in Excelsior Springs! Welcome to your dream home in a quiet, tucked-away neighborhood in Excelsior Springs! This stunning new construction reverse 1.5 story features 4 spacious bedrooms, 3 full baths, and a 3-car garage. Step inside to an open-concept main level that boasts soaring ceilings, large windows, and […]
This 4-bedroom, 3.5 bath home combines modern design with timeless comfort. The open floor plan features a formal dining room, a spacious kitchen with a huge island, walk-in pantry, granite countertops, and wood floors. Bathrooms are finished with elegant tile, while the primary suite boasts a walk-in shower and relaxing soaker tub. With a 3 […]
Welcome to The Delano — where modern elegance meets timeless comfort. This stunning home showcases a modern Euro elevation package and an exceptionally thoughtful design that redefines luxury living. Featuring five spacious bedrooms and four full baths, The Delano offers both functionality and sophistication at every turn. The main level impresses with a versatile pocket […]
Welcome to The Sonoma Reverse – Heritage Elevation, a stunning residence nestled within a desirable maintenance-provided community that blends sophistication, comfort, and ease of living. Thoughtfully designed, this home features two primary suites on the main level, each offering a private full bath with walk-in showers—perfect for multi-generational living or luxurious guest accommodations. Step inside […]
This stunning 1.5-story residence blends timeless stone veneer with modern elegance, offering remarkable design and unbeatable functionality. From the moment you enter, you’ll be greeted by spacious rooms filled with natural light, soaring ceilings, and thoughtful finishes that elevate everyday living. The open-concept layout is perfect for entertaining, while still offering cozy, private spaces to […]
Cute as a Button & Move-In Ready! This charming 3-bedroom, 1-bath home with a one-car detached garage is truly turnkey and ready for its next owner. Step inside to find vinyl windows and vinyl flooring throughout, with cozy carpet in two of the bedrooms. The built-ins in the living room are a standout feature, complete […]
Welcome to “The Jayln” — a striking blend of modern elegance and architectural artistry. This newly constructed residence redefines contemporary living, offering the perfect harmony of style, comfort, and functionality across two beautifully designed levels. Thoughtfully crafted, The Jayln features four spacious bedrooms, four full baths, and an additional half bath — each space adorned […]
***TALK TO AGENT ABOUT CLOSING COST OPTIONS *** This Harmony floorplan is a beautiful 3-bedroom, 2-bathroom ranch home situated in North Kansas City. Discover a home where modern elegance meets everyday convenience, nestled in the heart of the Kellybrook community. Built by D.R. Horton, this stunning residence combines superior craftsmanship with the latest in-home design, […]
November 2025 Completion. Stunning walkout home with luxury finishes and functional features throughout! Enjoy seamless indoor-outdoor living with a covered deck and lower-level patio—perfect for entertaining or quiet evenings. The great room impresses with custom built-ins, while the upgraded kitchen boasts quartz countertops, a spacious island, and ample prep space. The primary suite offers a […]
The Klippenstein By Pro Builders is a 3 bedroom 2 bath Open Concept True Ranch plan that offers Space and Stunning Craftsmanship thru out the build. Upon entry you will notice the tall ceilings and large living space that flows into the amazing Kitchen with Custom cabinets (Builder Specializes In and has his own Cabinet […]
Construction is scheduled to start summer 2025, call Susan Renschler at 816-721-0462 to discuss progress and available selections. Set on a lush, tree-lined golf course lot, this stunning home is designed to impress from the moment you arrive. Step through grand double entry doors into a soaring foyer that leads to the expansive great room, […]

