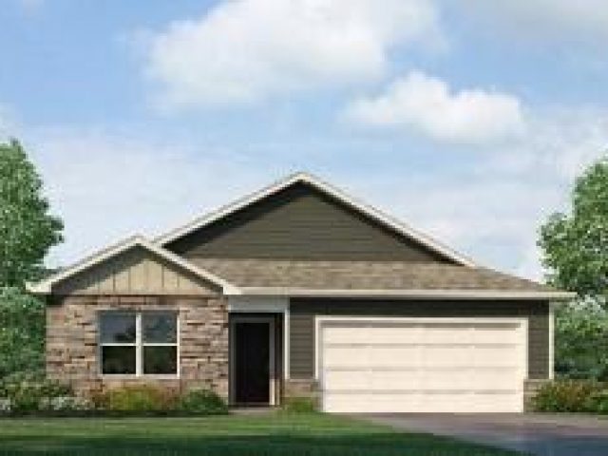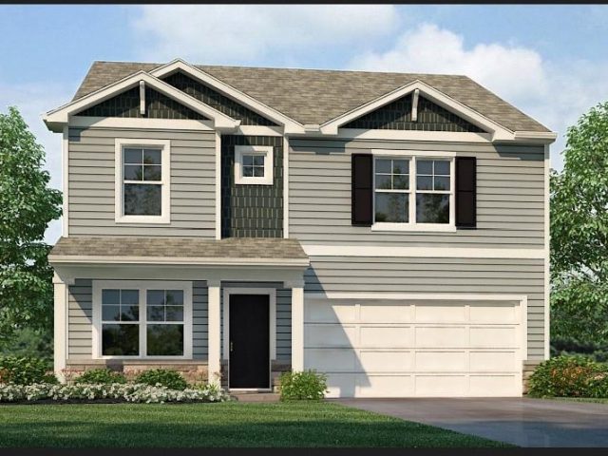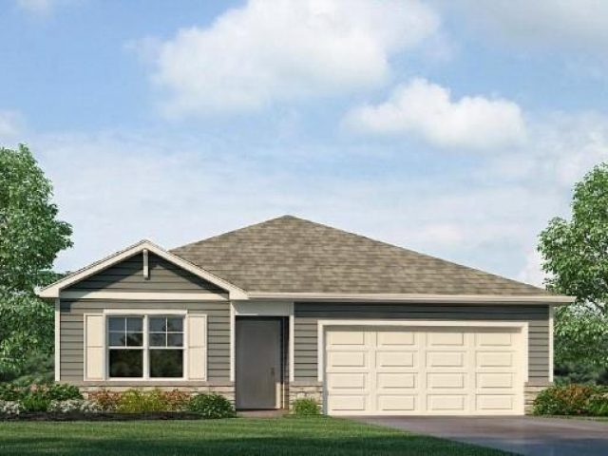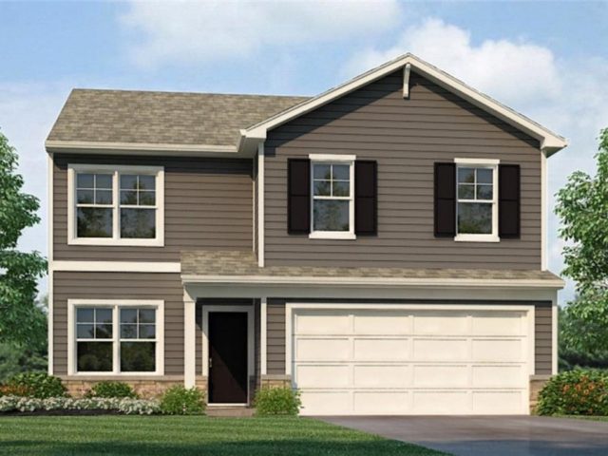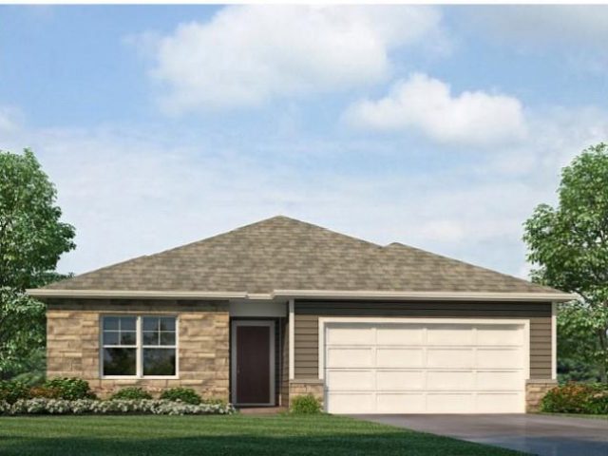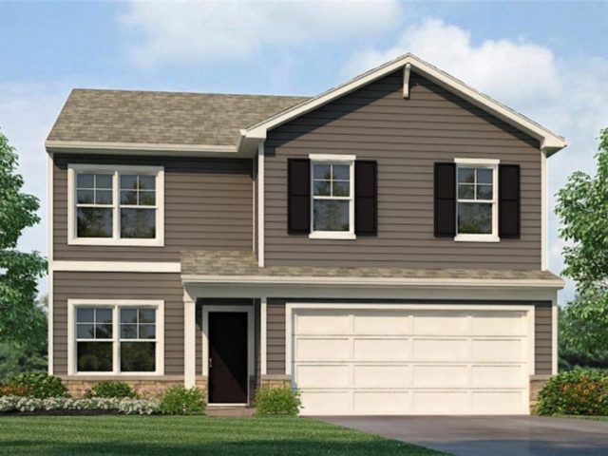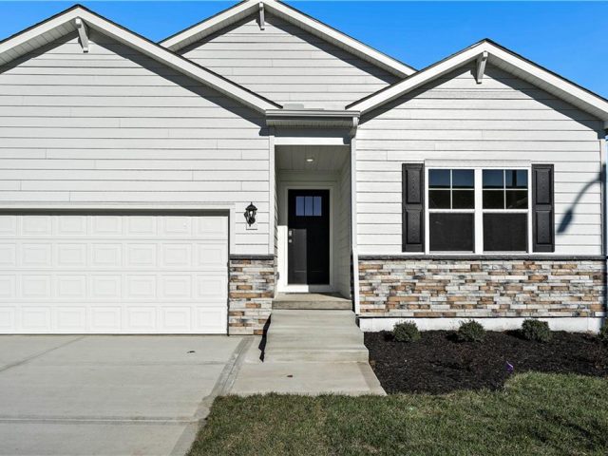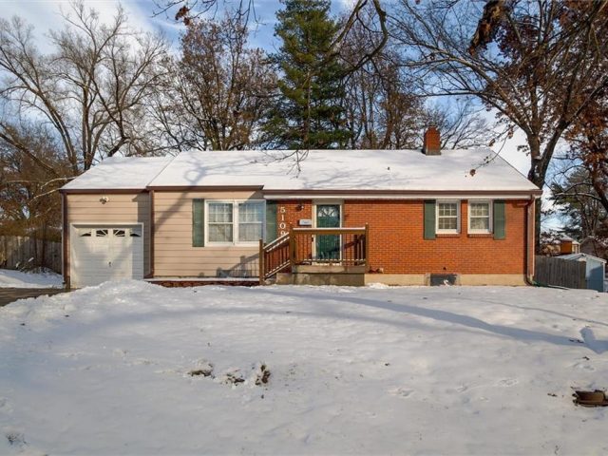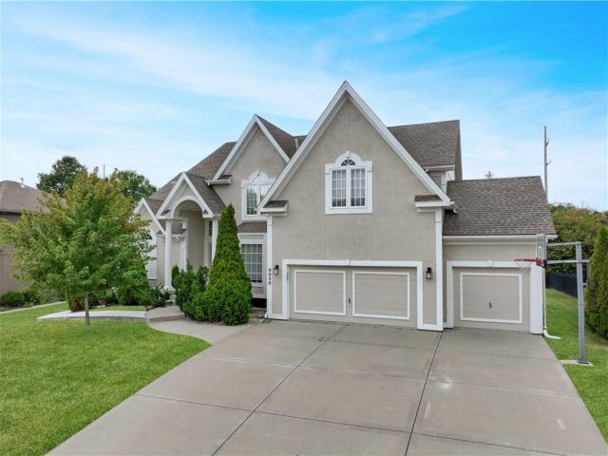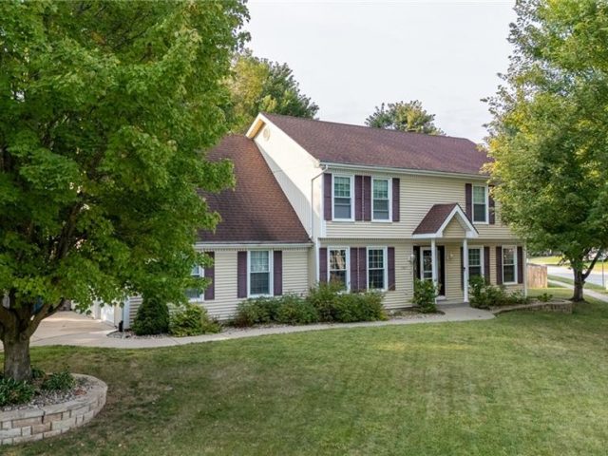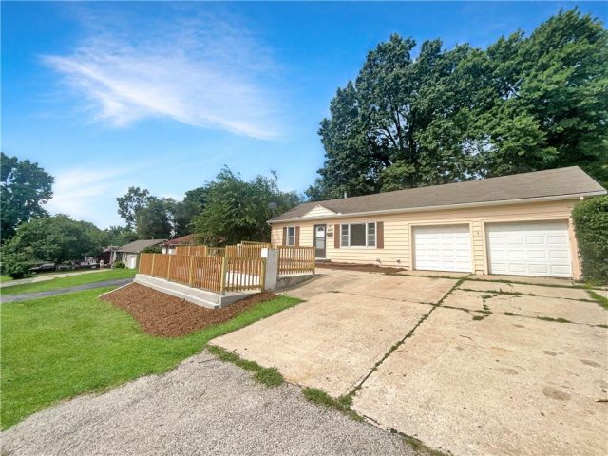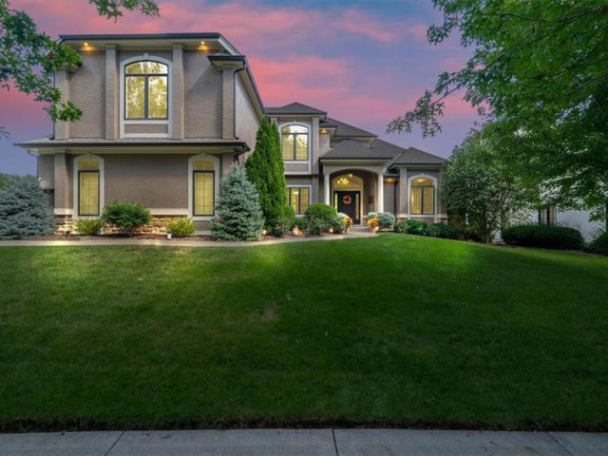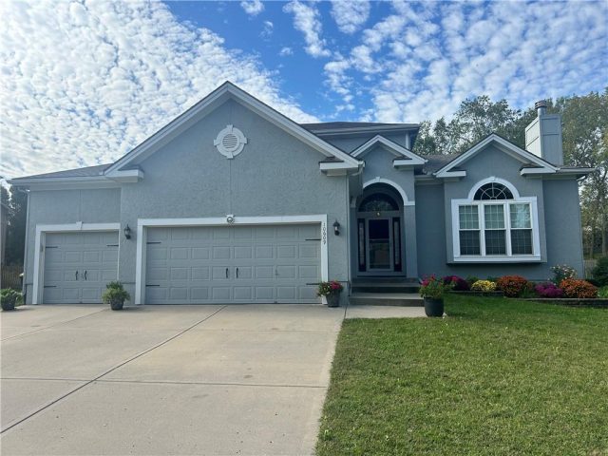Search Property
Active (943)
Welcome to Ella’s Crossing, where modern design meets timeless elegance in this exceptional home crafted by D.R. Horton, “America’s Builder.” This residence greets you with a three-rail, two-panel insulated front door that enhances both curb appeal and energy efficiency. Step inside to find a beautifully appointed interior with 9-foot ceilings that exude sophistication. The chef’s […]
Welcome to Ella’s Crossing, where modern design meets timeless elegance in this exceptional home crafted by D.R. Horton, “America’s Builder.” This residence greets you with a three-rail, two-panel insulated front door that enhances both curb appeal and energy efficiency. Step inside to find a beautifully appointed interior with 9-foot ceilings that exude sophistication. The chef’s […]
Welcome to Ella’s Crossing, where modern design meets timeless elegance in this exceptional home crafted by D.R. Horton, “America’s Builder.” This residence greets you with a three-rail, two-panel insulated front door that enhances both curb appeal and energy efficiency. Step inside to find a beautifully appointed interior with 9-foot ceilings that exude sophistication. The chef’s […]
Welcome to Ella’s Crossing, where modern design meets timeless elegance in this exceptional home crafted by D.R. Horton, “America’s Builder.” This residence greets you with a three-rail, two-panel insulated front door that enhances both curb appeal and energy efficiency. Step inside to find a beautifully appointed interior with 9-foot ceilings that exude sophistication. The chef’s […]
Welcome to Ella’s Crossing, where modern design meets timeless elegance in this exceptional home crafted by D.R. Horton, “America’s Builder.” This residence greets you with a three-rail, two-panel insulated front door that enhances both curb appeal and energy efficiency. Step inside to find a beautifully appointed interior with 9-foot ceilings that exude sophistication. The chef’s […]
Welcome to Ella’s Crossing, where modern design meets timeless elegance in this exceptional home crafted by D.R. Horton, “America’s Builder.” This residence greets you with a three-rail, two-panel insulated front door that enhances both curb appeal and energy efficiency. Step inside to find a beautifully appointed interior with 9-foot ceilings that exude sophistication. The chef’s […]
Welcome to Ella’s Crossing, where modern design meets timeless elegance in this exceptional home crafted by D.R. Horton, “America’s Builder.” This residence greets you with a three-rail, two-panel insulated front door that enhances both curb appeal and energy efficiency. Step inside to find a beautifully appointed interior with 9-foot ceilings that exude sophistication. The chef’s […]
Welcome Home to this spacious ranch with an inviting open floor plan design perfect for comfortable living and entertaining in a maintenance free community! This beautifully maintained 4 bedroom, 3 bath home has been lovingly cared for with just one owner, and is truly move-in ready! Enjoy your new home and less time on upkeep […]
This charming 3-bedroom ranch has been thoughtfully refreshed from top to bottom, offering a perfect blend of comfort and style. Step into a completely painted interior that feels light and welcoming. Newly refinished hardwood floors flow throughout the main level, creating a warm and timeless look. The kitchen features new flooring, painted cabinets & a […]
6 bedroom 5 1/2 bath in Copperleaf Subdivision. Great location with easy access to I-35, KCI Airport, and downtown. Lots of shopping and dining just blocks away. This 1.5 story home has so much to offer. The main floor consists of master bedroom and master bath, living room, formal dining, kitchen, breakfast nook, laundry room, […]
This is a short sale. 4 Bedrooms, 3.5 Bathrooms, 2 Story, Finished Lower Level is located in the highly desired Wellington Park subdivision. The kitchen was recently updated with new custom-built painted cabinets, pantry, Quartz counters, backsplash and ceramic plank flooring. The floating shelves give this home a modern feel and the gas stove is […]
Seller may consider buyer concessions if made in an offer. Check out this stunner! A fireplace and a soft neutral color palette create a solid blank canvas for the living area. Step into the kitchen, complete with an eye catching stylish backsplash.The primary bathroom features plenty of under sink storage waiting for your home organization […]
Welcome to this stunning 4-bedroom, 3.5-bath home, offering 4,500 finished square feet of luxurious living space, nestled between holes 8 and 9 of the prestigious Shoal Creek Golf Course. As you enter the home, you’ll be greeted by a grand entry with a curved staircase and beautiful hardwood floors. The main living area is perfect […]
STOP DREAMING and START LIVING!!!! This one is a show stopper in every sense. Located at the TOP of The National with views to share with your friends…Hello 4TH of July!! This amazing home must be seen to admire ALL it has to offer the next owner…Reverse 1.5 Story located on just under 1 acre, […]
Your Family Needs Space? This Home Says, “HERE I AM.” Bedrooms for days, living areas for every mood, and an entertainment zone that goes harder than your Spotify playlist. Good luck getting people to leave. Once inside, you might need GPS to find your morning coffee! Room to Roam. Room to Relax. Room to Party. […]

