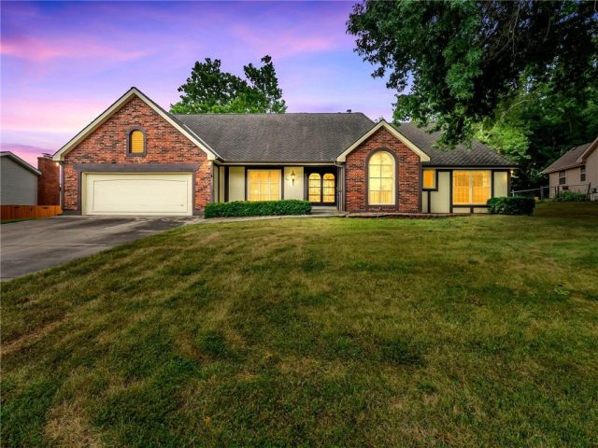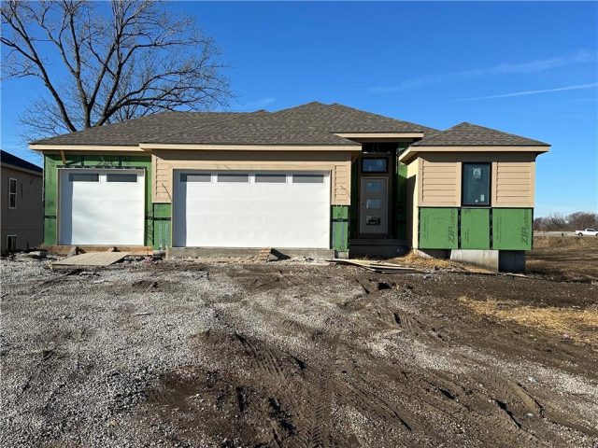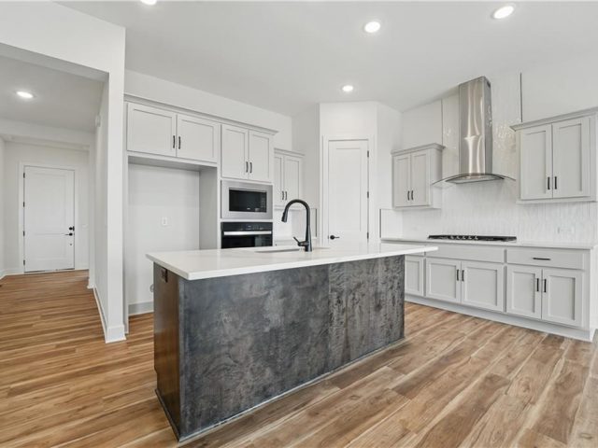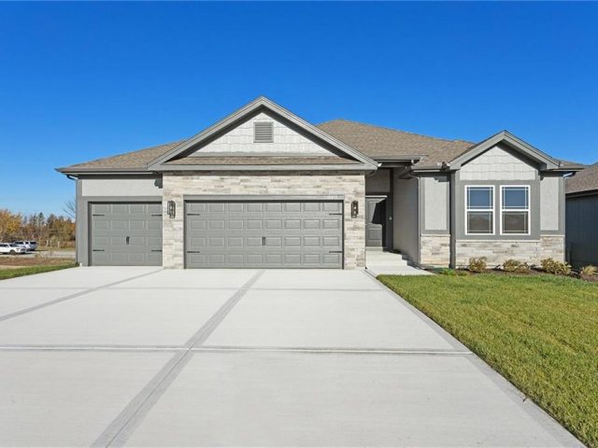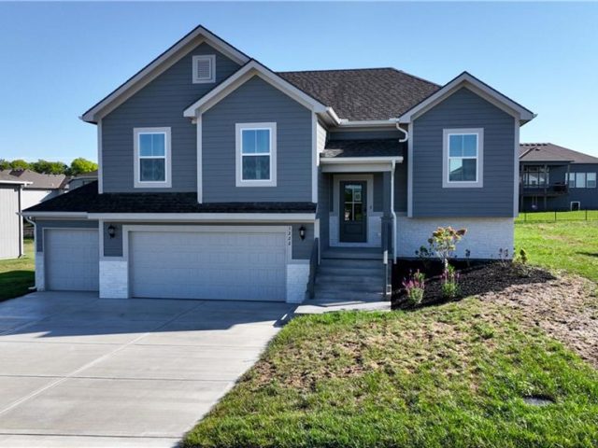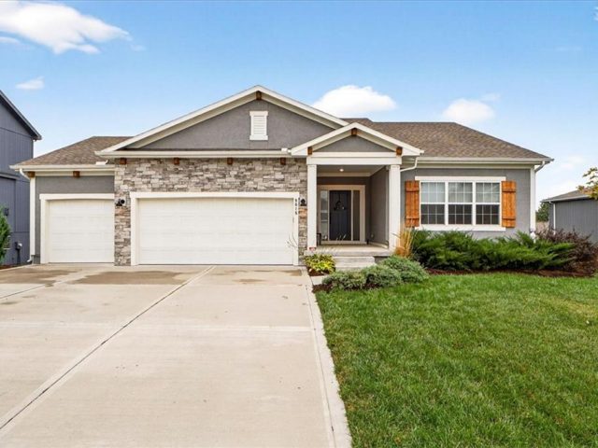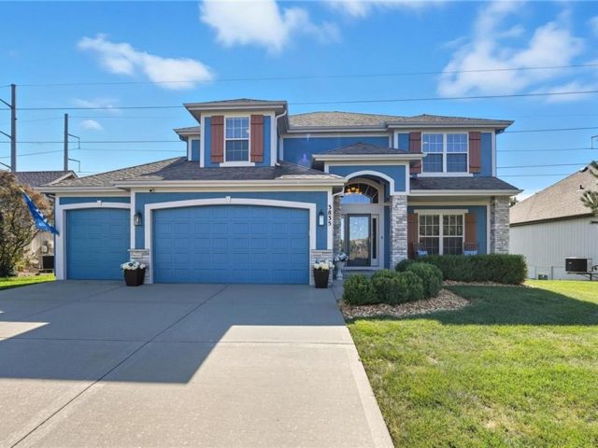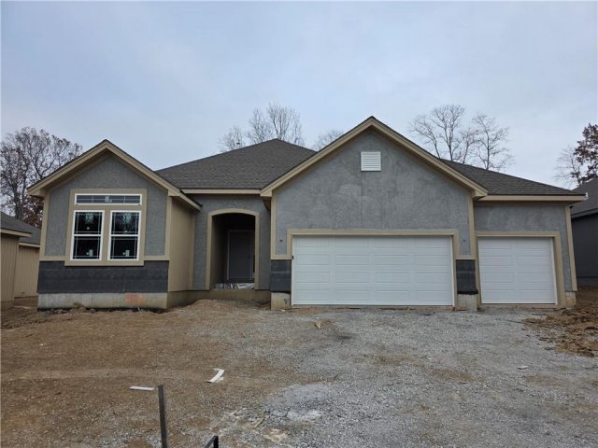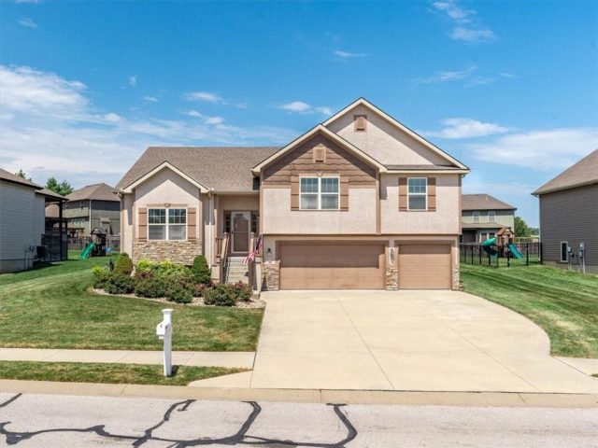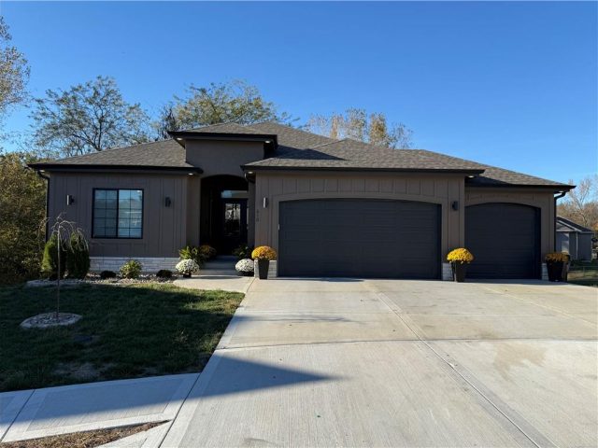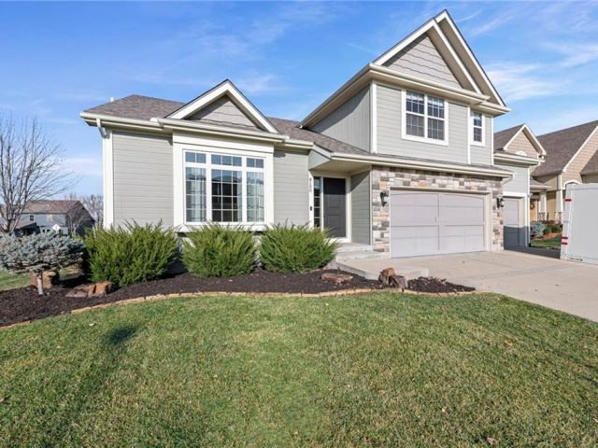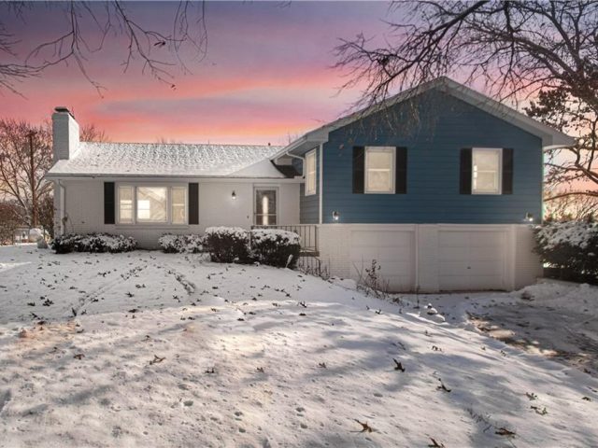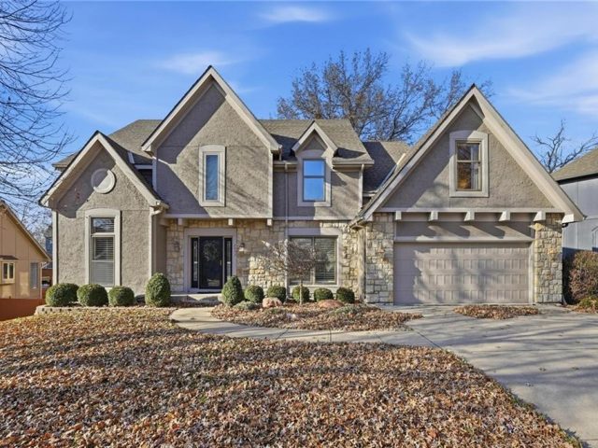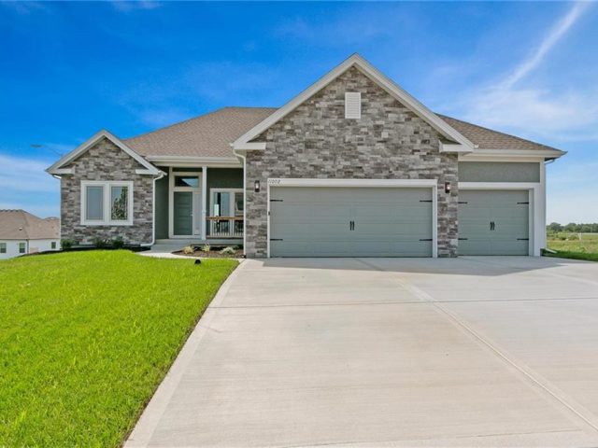Search Property
Active (948)
Enter this impressive 5-bedroom, 4-bathroom home featuring 3,100 square feet of thoughtfully designed living space. The generous layout provides excellent flow between rooms, creating an ideal environment for both daily living and entertaining guests. The five bedrooms offer flexibility for households of all sizes, with each space designed to maximize comfort and natural light. […]
*Contact the listing agent for details regarding available builder incentives and financing options.* Discover The Abilene, a beautifully designed reverse 1.5 story home by Dan Rowe Properties, offering just over 2,000 finished square feet of thoughtfully planned living space. Located in the brand-new Salem Estates development and backing directly to the lush Lawson Golf Course, […]
Welcome to your dream ranch home! The Allen is a beautifully designed residence that features a desirable open-concept floor plan, perfect for modern living. The main level boasts three spacious bedrooms, including a serene master suite with a walk-in closet and a luxurious en-suite bathroom. Two additional bedrooms are thoughtfully situated near a well-appointed full […]
The Cameron is a highly sought-after true ranch plan that blends timeless design with modern comfort. Beautiful hardwood floors greet you at the entry and flow seamlessly through the open living, kitchen, and dining areas. The light and airy kitchen features stunning granite countertops, a spacious pantry, and under-cabinet lighting—perfect for both everyday living and […]
The ASPEN by Kerns Homebuilders! Entry #20 in the 2025 Fall Parade of Homes. This 4-bedroom, 3-bath, 3-car garage home is complete and move-in ready. Main level offers 3 bedrooms, including a private primary suite. The finished lower level features a 4th bedroom, full bath, and spacious rec room—ideal for guests or extended living. Bright […]
Step inside this beautifully designed home where craftsmanship meets everyday comfort. The entryway welcomes you with elegant wainscoting and flows into an open-concept main level featuring a spacious kitchen with stained cabinetry, stainless steel appliances, and a large island perfect for gatherings or meal prep.The living room offers a cozy feel with a stunning floor-to-ceiling […]
**SELLER OFFERING a $5,000 credit towards buyer’s closing costs or interest rate buydown. This incentive is available on any accepted offer that goes under contract on or before December 31st, 2025** Welcome home to this beautifully finished residence conveniently located just minutes from Highway 152 and within the sought-after Staley High School boundaries. The kitchen offers […]
The Retreat at Green Hills is a hidden gem—tucked along a quiet, tree-lined street and surrounded by mature landscape. The Aspen II by Hoffmann Custom Homes offers a wide-open ranch layout designed for easy living and modern comfort. Light engineered hardwood floors flow through the main level, complementing the enameled cabinets and light quartz surfaces […]
Discover this stunning home in one of Platte County’s premier neighborhoods, perfectly combining quality craftsmanship with modern comfort. This 4-bedroom, 3-bath beauty offers 2,424 sq. ft. of thoughtfully designed living space, filled with natural light and stylish upgrades. Enjoy features like granite countertops, custom cabinets, a walk-in pantry, gleaming hardwood floors, and a cozy fireplace. […]
Holiday Special! HO HO HOme for the Holidays! Seller is offering $5000 concessions at closing for any acceptable offer by December 31, 2025!!!Welcome to this beautiful 4 Bedroom, 2.1 Bath home that offers the perfect blend of space, style, and comfort. Situated on a corner lot in the Waterford Subdivision within Staley HS boundaries, this […]
WELCOME HOME! An exceptional custom built house that offers so much and has been completed to a very high standard. As you enter the property you are met by a modern design with an immediate homely feeling. The impressive Great Room has the space for unwinding or for hosting friends and family. The modern designed […]
Nestled in the highly sought-after Benson Place neighborhood, this charming home offers the perfect blend of comfort and convenience. The residence features a spacious layout with 4 bedrooms and 3 full bathrooms, designed for flexible and functional living. Step inside to an inviting open-concept floor plan that seamlessly connects the living, dining, and kitchen areas. […]
Beautifully Remodeled Country Retreat Near Smithville Lake! Enjoy the perfect blend of peaceful country living and modern convenience in this fully remodeled 3-bedroom, 2.5-bath home, ideally situated on a nearly one-acre, level lot just minutes from Smithville Lake. With 1,835 square feet of thoughtfully updated living space, this home has room to breathe—both inside and […]
This one of a kind floor plan in Platte Brooke North delivers the kind of space, style and comfort that stands out the moment you walk in. Tall ceilings and wood floors stretch across the main level, setting a warm and elevated tone throughout the living, dining and office spaces. The kitchen brings the function […]
The Taylor — a stunning open-concept ranch offering over 1,600 square feet of thoughtfully designed main-level living. Built with exceptional craftsmanship and a focus on energy efficiency, this home combines comfort, style, and sustainability. Nestled within the prestigious Waterford community, residents enjoy a prime location just off Highway 152 and N. Indiana—minutes from shopping, schools, […]

