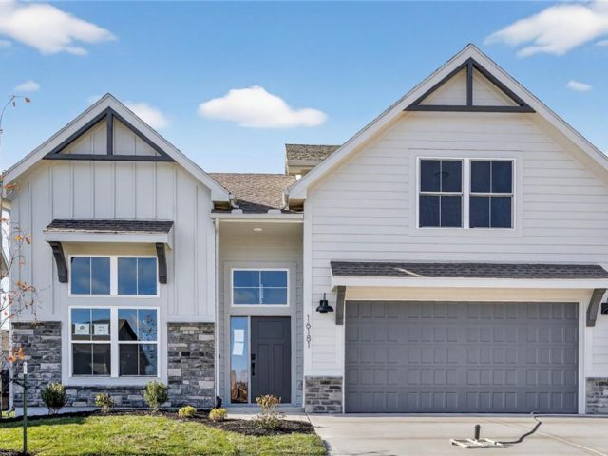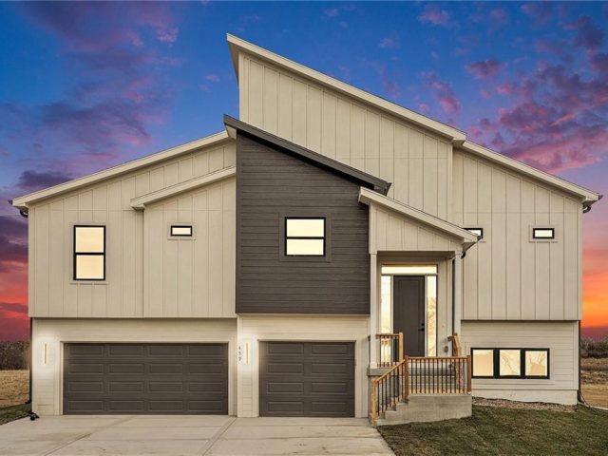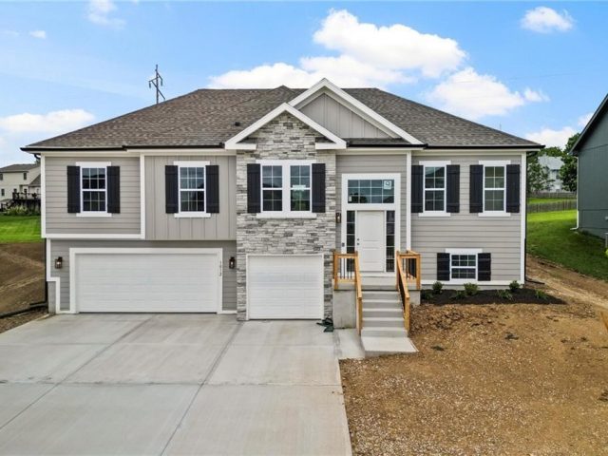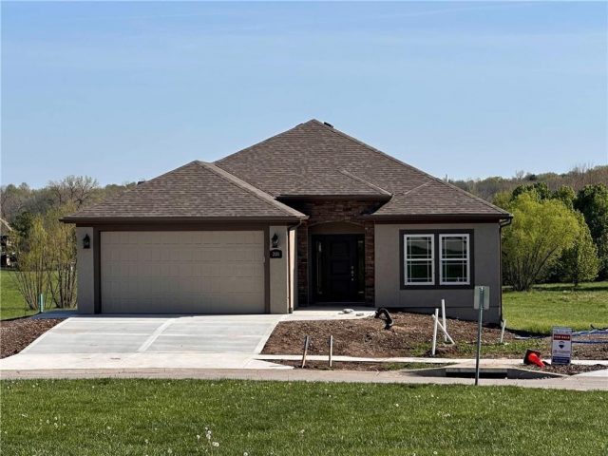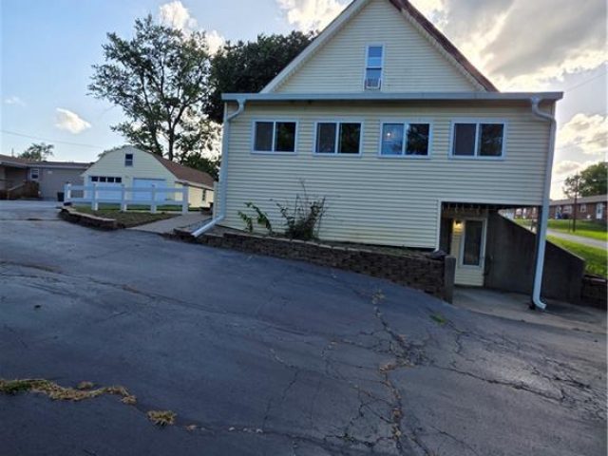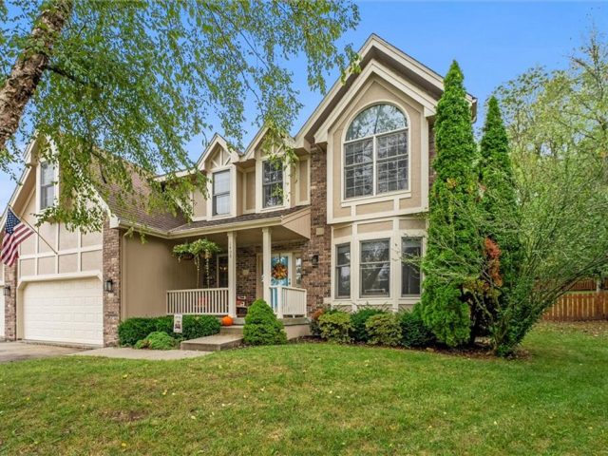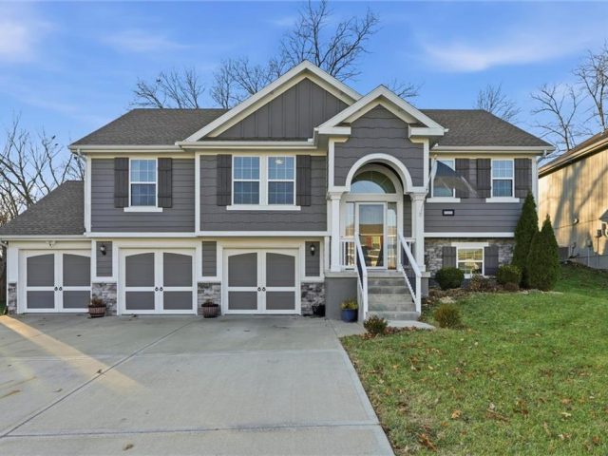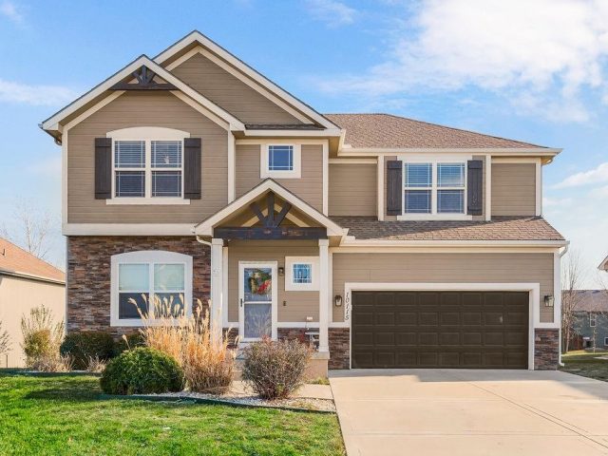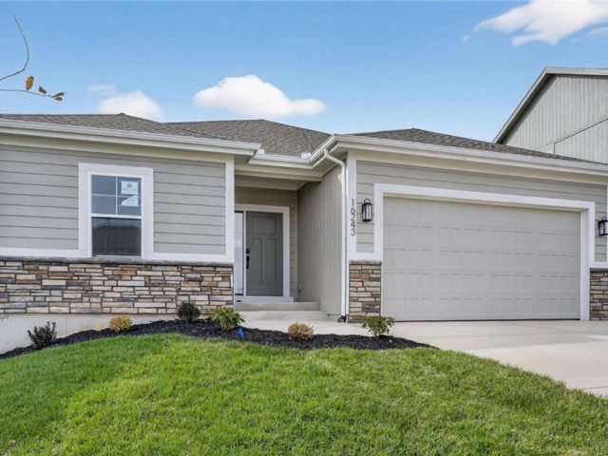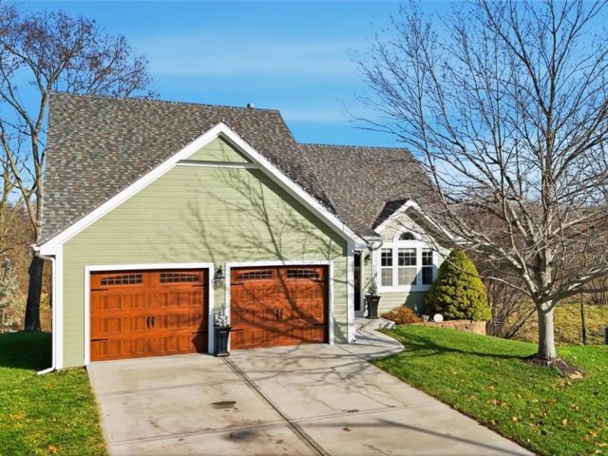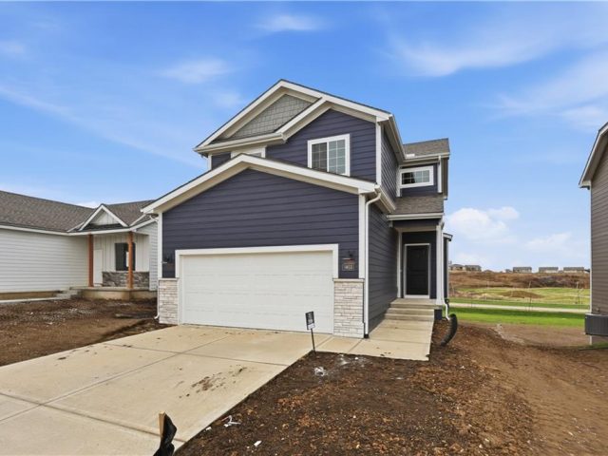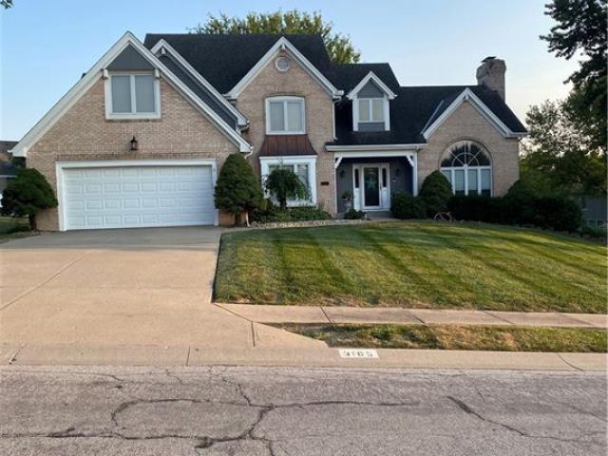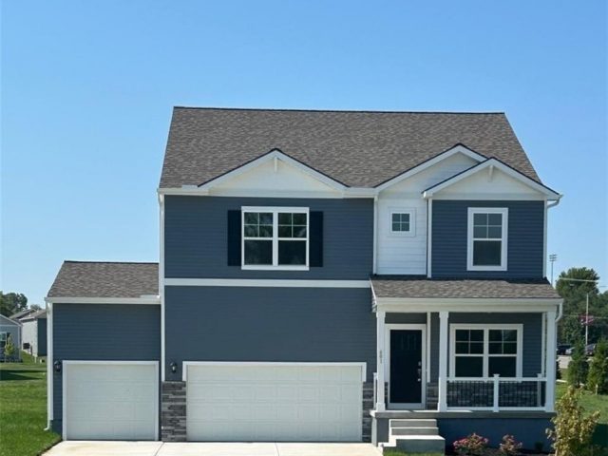Search Property
Active (948)
MOVE-IN READY! Introducing The Cypress by Hearthside Homes—a beautifully designed California Split located in a brand-new neighborhood within the highly rated Park Hill School District. The main level features a bright, welcoming foyer that leads into a spacious great room filled with natural light. Just a few steps up, the kitchen and dining area overlook […]
Welcome to Ella’s Crossing, where modern design meets timeless elegance in this exceptional home crafted by D.R. Horton, “America’s Builder.” This residence greets you with a three-rail, two-panel insulated front door that enhances both curb appeal and energy efficiency. Step inside to find a beautifully appointed interior with 9-foot ceilings that exude sophistication. The chef’s […]
*Contact the listing agent for details regarding available builder incentives and financing options.* Welcome to your dream home in the prestigious Salem Estates Development, expertly crafted by Paradise Home Builders. This customized Stratford Split Entry floor plan offers over 2,000 square feet of finished living space with views of the scenic and lively Lawson Golf […]
The “BROOKE” by Robertson Construction! Beautiful 4 bedroom, 3 Full bath, 3 Car Garage with an Open Layout! The Main Level has a great flow making it a highly sought-after floor plan! The Kitchen features Custom Built Cabinets with soft close doors, Solid Surface Countertops, Stainless Appliances and Pantry along with a Dedicated Laundry Room […]
Another beautiful villa built by Syler Construction. The Lynn “A” plan will be finished late spring 2026. The villa will have an extra 4 foot depth garage for you to store the boat or trailer if you like. Oak floors on the main level living area such as the entry, great room, kitchen, pantry and […]
Dual-Home Property with Incredible Income Potential or Multi-Generational Living. Seize a unique investment opportunity with this dual-home property, now available at an improved price. Set up for success, this versatile estate provides flexible living options for savvy investors seeking rental income or multi-generational families desiring both independence and proximity. The Main Residence: This home […]
HOME FOR THE HOLIDAYS! New furnace and central air in 2018! Gorgeous brick Tudor-style home with huge bedrooms, an open kitchen and living area, an incredible lot with a custom treehouse, and a mostly finished basement with great natural light! Original hardwood floors and a stunning two-story entry welcome you in to the main level, […]
Welcome to highly sought-after Pine Grove Meadows, where this beautifully maintained home offers exceptional updates and expanded living space. Featuring a deep three-car garage and a converted covered deck, the home now includes an impressive additional living area fully enclosed with wall-to-wall windows and equipped with a mini-split system for year-round comfort. The inviting kitchen […]
Welcome to this beautiful 2-story home in the desirable Trails of Brentwood subdivision. The main level offers an open-concept layout with carpeted living room anchored by a cozy fireplace. The spacious kitchen features hardwood floors, granite countertops, a large island, modern stainless steel appliances, and easy access to the new composite deck, making it perfect […]
MOVE-IN READY! Introducing The Meg by Hearthside Homes—an inviting true ranch offering 3 bedrooms and 2 full baths designed for effortless main-level living. The open-concept layout begins with a spacious foyer that leads into a bright, comfortable family room and a dining area that flows seamlessly into the beautifully appointed kitchen. You will love the […]
Welcome to Ella’s Crossing, where modern design meets timeless elegance in this exceptional home crafted by D.R. Horton, “America’s Builder.” This residence greets you with a three-rail, two-panel insulated front door that enhances both curb appeal and energy efficiency. Step inside to find a beautifully appointed interior with 9-foot ceilings that exude sophistication. The chef’s […]
Sitting at the end of a quiet cul-de-sac, this well-kept 4 bedroom 1.5-story home gives a warm, welcoming feel from the moment you walk in. The soaring living room ceilings and gas fireplace with attractive mantle make the main level feel open and inviting and flows naturally into the inviting eat in kitchen where you’ll […]
“Ask about our $10,000 buyer incentive—use it toward closing costs, rate buy-down, or select upgrades! Must close by year-end.” MOVE IN READY! Step into the Kaya – a beautifully designed two-story home in the sought-after Woodhaven community. This home features 3 spacious bedrooms, 2.5 bathrooms, and a functional open-concept layout connecting the […]
Price Reduced !!! Seller is ready and motivated !Very Nice Large home in Gladstone in beautiful neighborhood !! This home has lots of storage with a very nice treed lot. Main level Laundry room and bedroom or Office . Gorgeous entry with Italian marble with matching Fireplace in Family room. The home also has a […]
Welcome to Ella’s Crossing, where modern design meets timeless elegance in this exceptional home crafted by D.R. Horton, “America’s Builder.” This residence greets you with a three-rail, two-panel insulated front door that enhances both curb appeal and energy efficiency. Step inside to find a beautifully appointed interior with 9-foot ceilings that exude sophistication. The chef’s […]

