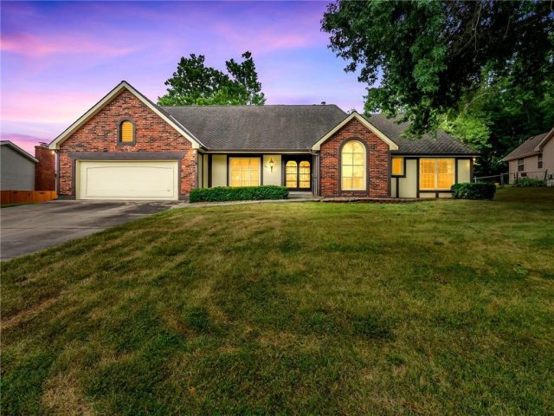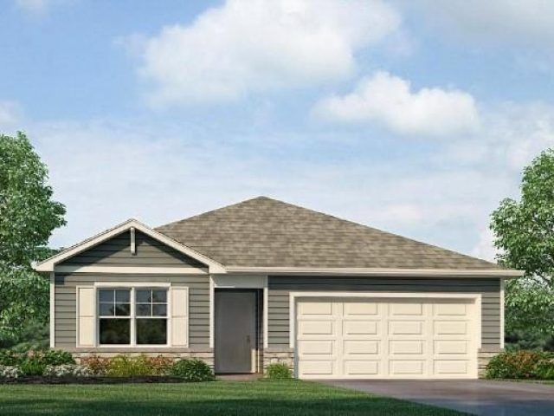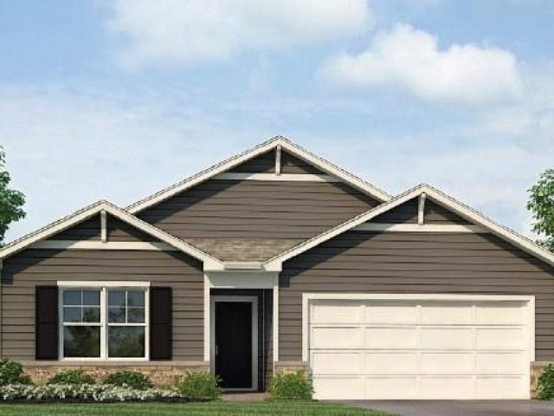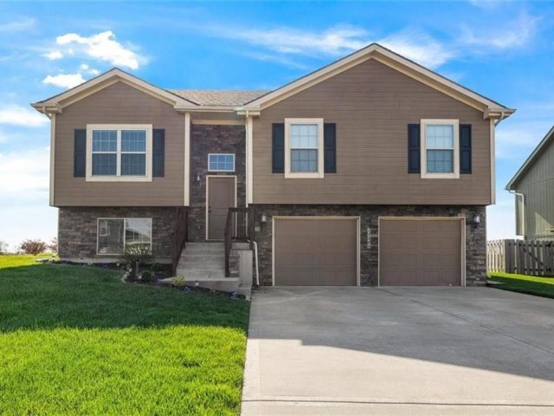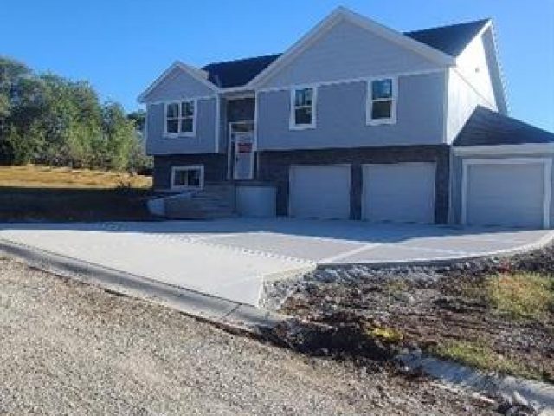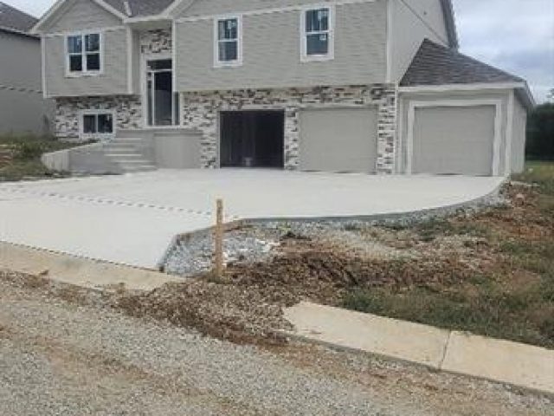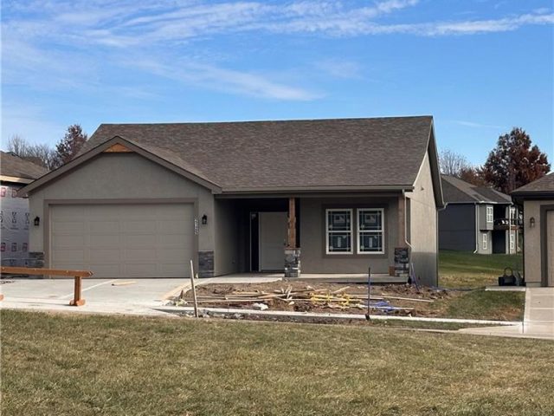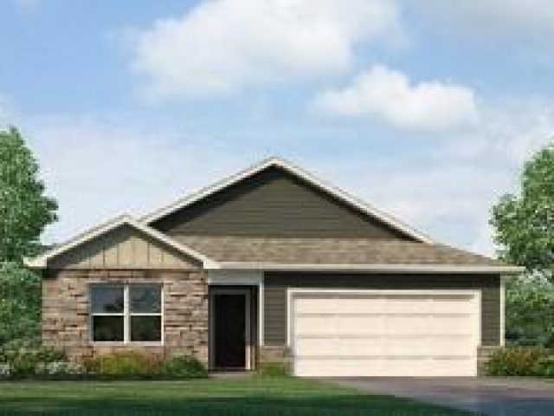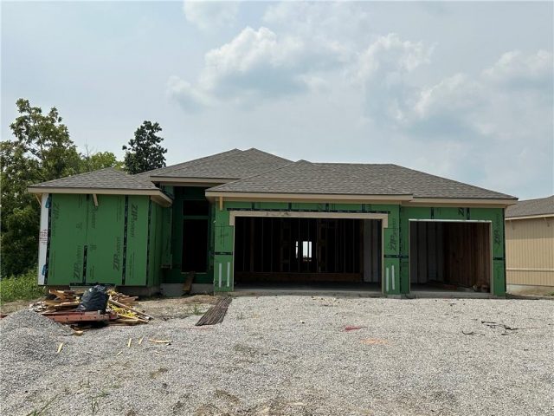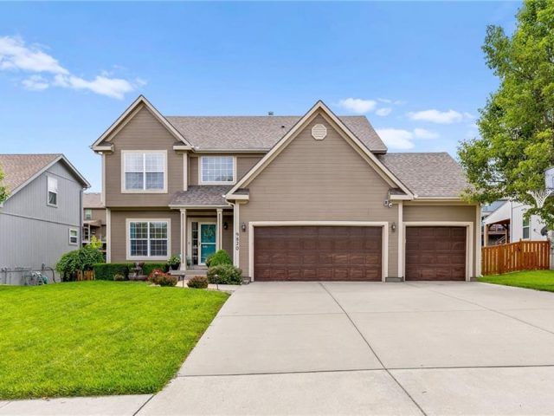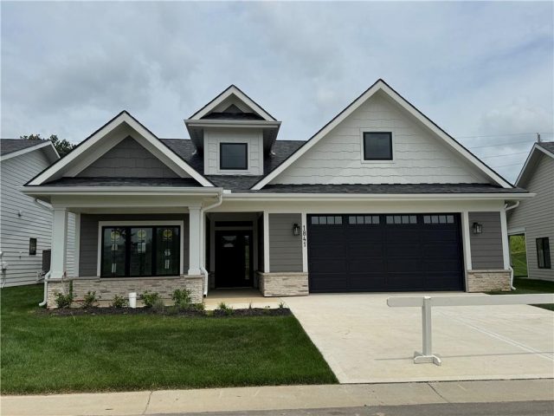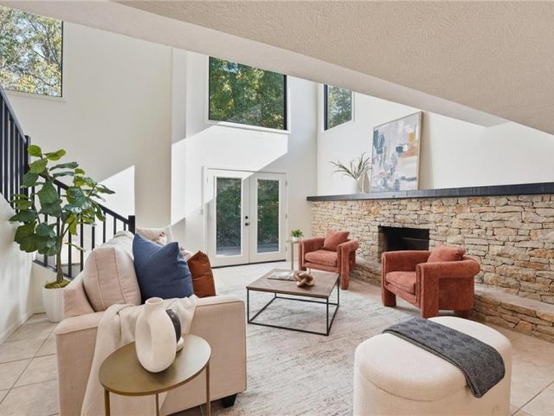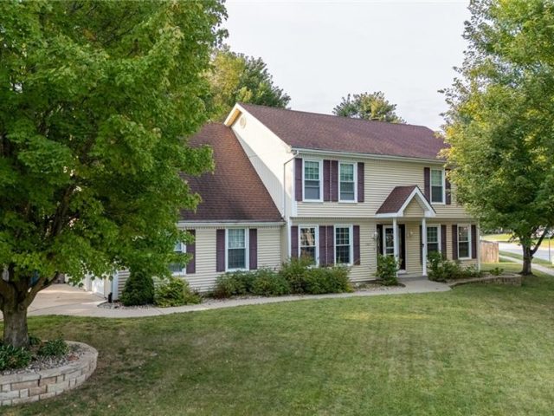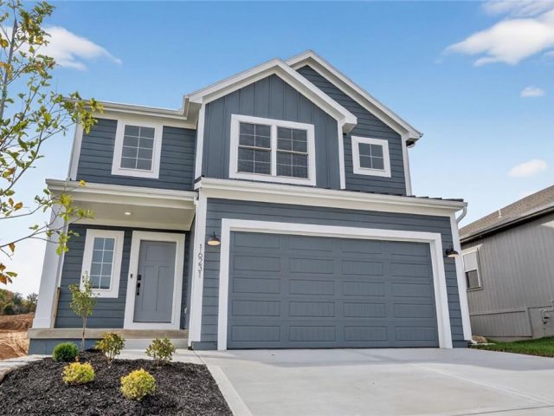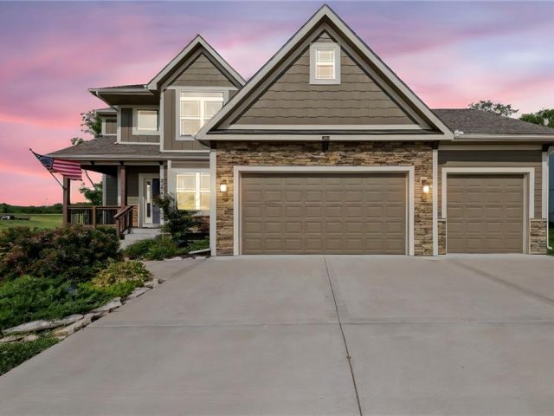Search Property
Active (945)
Enter this impressive 5-bedroom, 4-bathroom home featuring 3,100 square feet of thoughtfully designed living space. The generous layout provides excellent flow between rooms, creating an ideal environment for both daily living and entertaining guests. The five bedrooms offer flexibility for households of all sizes, with each space designed to maximize comfort and natural light. […]
Welcome to Ella’s Crossing, where modern design meets timeless elegance in this exceptional home crafted by D.R. Horton, “America’s Builder.” This residence greets you with a three-rail, two-panel insulated front door that enhances both curb appeal and energy efficiency. Step inside to find a beautifully appointed interior with 9-foot ceilings that exude sophistication. The chef’s […]
***TALK TO AGENT ABOUT CLOSING COST OPTIONS *** This Newcastle floorplan is an exceptional 3-bedroom, 2-bathroom ranch home situated in North Kansas City. Discover a home where modern elegance meets everyday convenience, nestled in the heart of the Kellybrook community. Built by D.R. Horton, this stunning residence combines superior craftsmanship with the latest in-home […]
OPEN SPACIOUS floor plan ready for you to come and make this house a home. Beautiful Kitchen features custom cabinetry, Kitchen island, granite counters, stainless steel appliances, hardwood floors throughout with open concept dining, great room and kitchen! Fireplace in great room with beautiful mantle. Large master features attached en suite, dual vanity, pocket door, […]
Stunning Custom Home with Modern Features and Inviting Spaces Welcome to your dream home! This exquisite property showcases an open floor plan, ideal for both entertaining and everyday living. The elegant kitchen boasts pristine white granite countertops, custom cabinets, and stainless steel appliances, all seamlessly flowing into the spacious living area centered around a beautiful […]
Stunning Custom Home with Modern Features and Inviting Spaces Welcome to your dream home! This exquisite property showcases an open floor plan, ideal for both entertaining and everyday living. The elegant kitchen boasts pristine white granite countertops, custom cabinets, and stainless steel appliances, all seamlessly flowing into the spacious living area centered around a beautiful […]
Another beautiful Eileen “B” villa custom built by Syler Construction. Backs to greenspace and the pond that you can walk to and fish! Finish the basement later if you like. This villa offers two bedrooms and two full baths, a stone fireplace in the great room, oak floors in the main entry, kitchen and great […]
Welcome to Ella’s Crossing, where modern design meets timeless elegance in this exceptional home crafted by D.R. Horton, “America’s Builder.” This residence greets you with a three-rail, two-panel insulated front door that enhances both curb appeal and energy efficiency. Step inside to find a beautifully appointed interior with 9-foot ceilings that exude sophistication. The chef’s […]
*Contact the listing agent for details regarding available builder incentives and financing options.* Discover The Abilene, a beautifully designed reverse 1.5 story home by Dan Rowe Properties, offering just over 2,000 finished square feet of thoughtfully planned living space. Located in the brand-new Salem Estates development and backing directly to the lush Lawson Golf Course, […]
A MUST SEE! This home won’t last! Move-in ready, immaculately maintained two-story home with tons of living space, a coveted 3-car garage and driveway, and LOTS of updates and features beyond the norm for this neighborhood. This two-story home has it all! The beautifully landscaped, low maintenance finishes, provide a warm, welcoming entry to your […]
Lot 9 in Country Village is near completion and ready for your summer move-in. This home boast two bedrooms plus a den! Elegant kitchen open to the eating area and great room. Nice walk in pantry! The primary bedroom has plenty of natural light, oversized shower with double vanity and so much more. Extra large […]
Experience timeless charm paired with modern luxury in this fully renovated 1975 custom-built 5 bedroom, 3 bath home. Every detail has been updated, featuring all new concrete siding, windows, and flooring throughout. The brand-new bathrooms showcase stylish finishes, while the home’s unique and fun layout offers comfort, character, and room to entertain. This one-of-a-kind property […]
This is a short sale. 4 Bedrooms, 3.5 Bathrooms, 2 Story, Finished Lower Level is located in the highly desired Wellington Park subdivision. The kitchen was recently updated with new custom-built painted cabinets, pantry, Quartz counters, backsplash and ceramic plank flooring. The floating shelves give this home a modern feel and the gas stove is […]
MOVE-IN READY! Introducing The Maple by Hearthside Homes—a thoughtfully designed 2-story home located in a premier neighborhood within the highly rated Park Hill School District. The main level features a welcoming great room with a cozy fireplace accented by built-in cabinetry, along with hardwood flooring throughout the entire first floor. The well-appointed kitchen and dining […]
What a perfect combination! A blend of stylish contemporary comfort and serene countryside charm in this like-new construction home. Peaceful and family-oriented Platte City is considered a well-sought out, small town lifestyle community with access to rural scenery and farmland along close proximity to urban amenities. Step inside to warm and rich hardwood floors, […]

