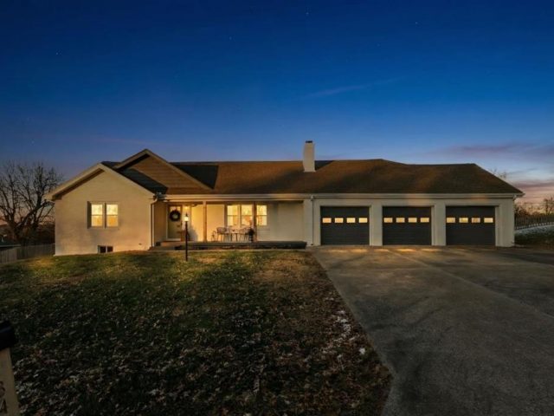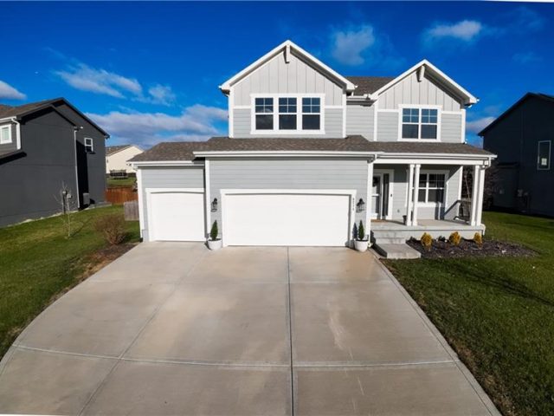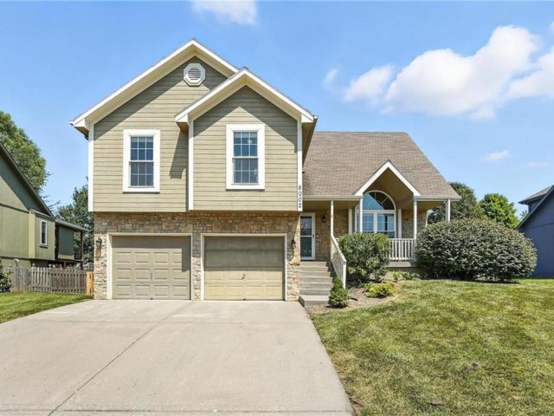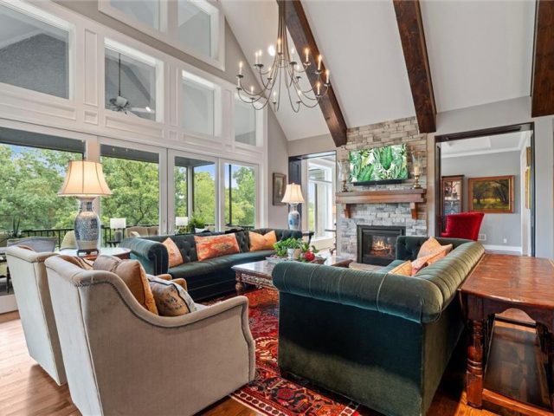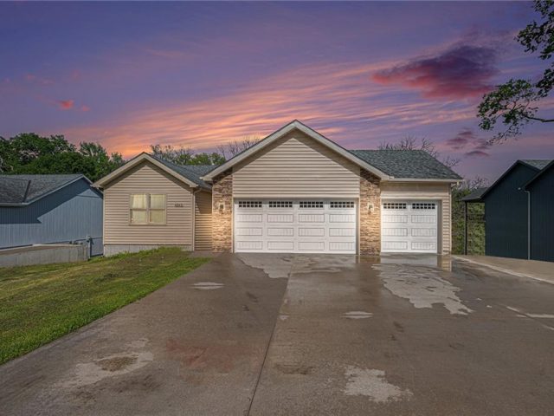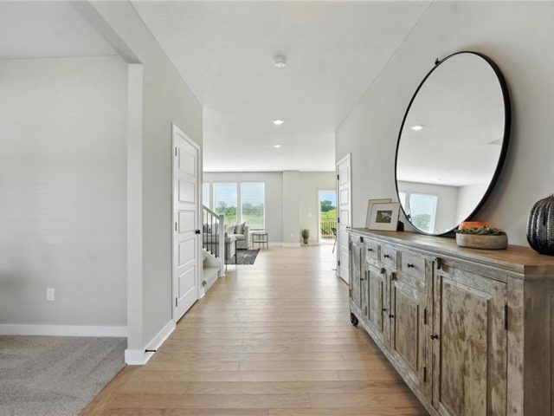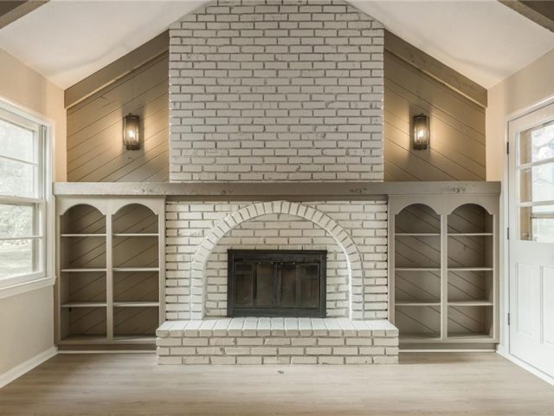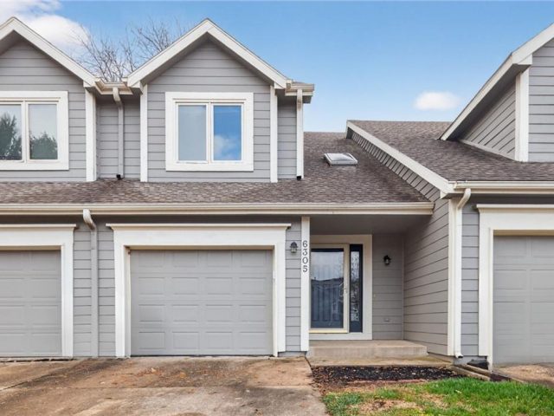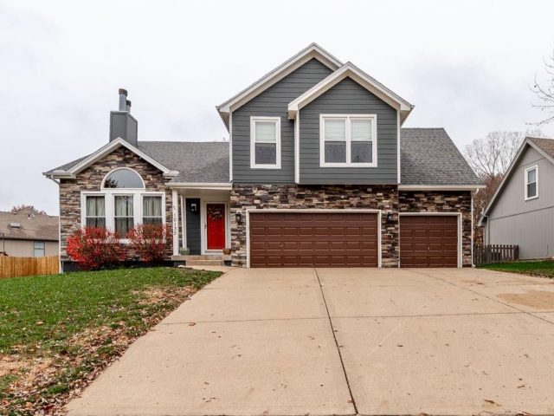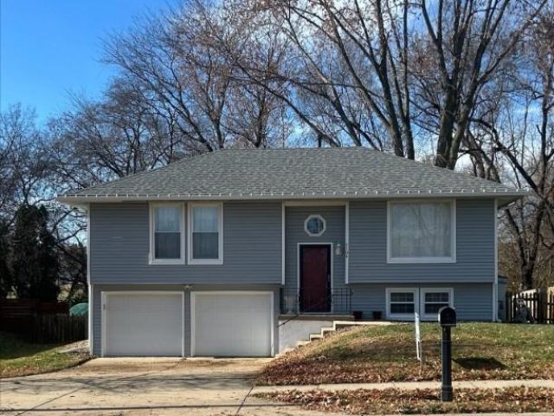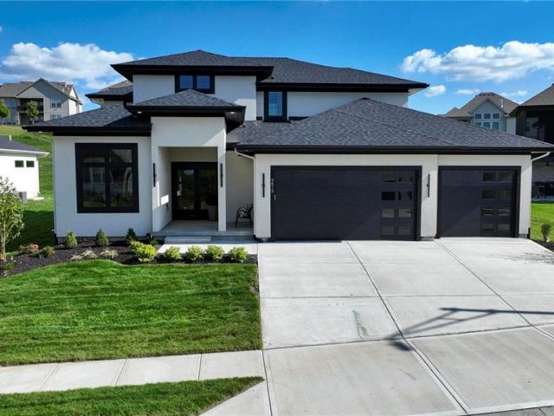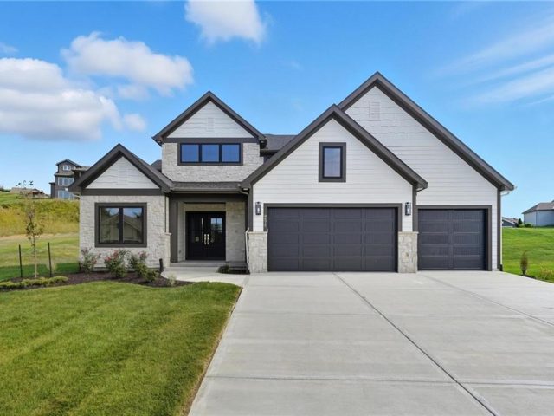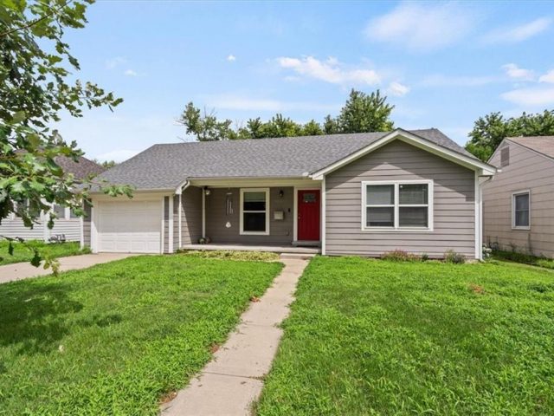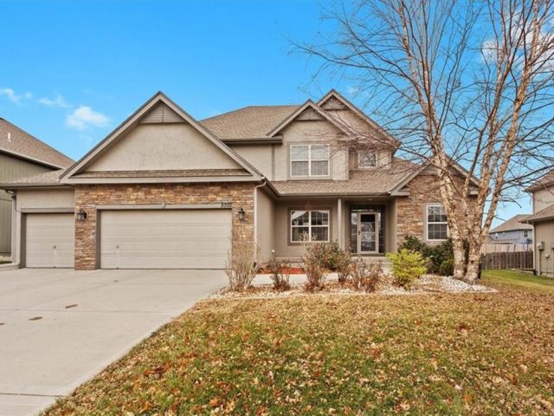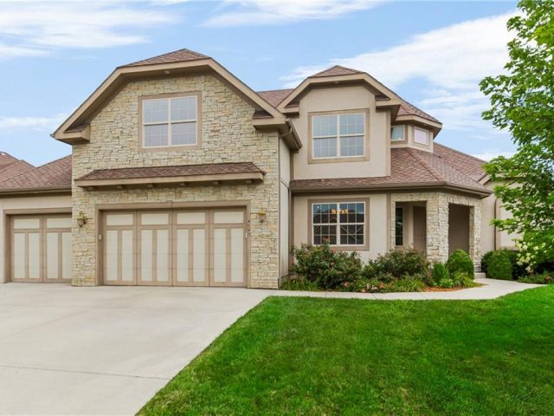Search Property
Active (945)
Welcome to 134 NE 47th Street — a fully remodeled brick ranch that delivers modern style, timeless charm, and nearly 3,000± sq. ft. of beautifully finished space! Step inside to discover refinished hardwoods, vaulted ceilings, and fresh updates throughout, including new carpet, lighting, and designer paint. The open-concept kitchen is a showstopper, featuring brand-new cabinets, […]
Welcome to this impeccable home in the highly sought-after Northland! Offering 4 bedrooms, 3.5 bathrooms, this spacious two-story blends comfort, functionality, and room to grow. The bright, open main level features a generous living room and dining area, with seamless flow into the kitchen—perfect for everyday living and entertaining. Upstairs, you’ll find four well-appointed […]
This spacious 4-bedroom, 2.1-bathroom home in Auburndale Estates is full of smart features and stylish updates. The atrium split layout offers a great flow, with hardwood floors throughout the main living areas and a lower-level family room with a gas fireplace, walk-out access, and a convenient half bath. The kitchen features granite countertops, stainless steel […]
Riss Lake LAKEFRONT Custom Home in coveted Riss Lake Reserve – only 7 years old! Resort style living!!!Treed & Water views from every angle ! Divine architecture, open and spacious floor plan with covered screened deck and covered lower level deck. Soaring Front entry ceilings flow into the formal dining & great room w/ beamed […]
Welcome to this impressive four-year-old ranch home, perfectly situated for easy access to North Kansas City, shopping, the airport, and downtown. Featuring a three-car garage with an extra driveway on the third car side, this property combines convenience and modern living. Step inside to discover an open floor plan that seamlessly integrates the spacious family […]
MOVE IN READY! Popular Winfield plan complete and ready for your own touches to his brand new home. This completed home is offered at a price with significant discount over waiting to build. Our Winfield plan is a spacious 2-story home with 9 ft ceilings on the main level, an open-concept layout, and a main […]
Beautifully Renovated and MOVE IN READY! As you enter the foyer you are greeted with freshly painted walls, ceiling and trim. New modern light fixtures and Brand new flooring throughout the home. The kitchen is Completely updated with new Quartz countertops, updated cabinets with new hardware and Brand New stainless steel appliances. Bathrooms have new […]
Do you have family and friends visiting town for Thanksgiving? Are they thinking about making the move to KC? This home is perfect for them! Enjoy maintenance-free lake views with your morning coffee from the updated back porch of this spacious, beautifully refreshed townhome! This light-filled home has just been extensively updated (November 2025) […]
Spacious California split level home, in sought after Willow Woods neighborhood! Lots of new with newer James Hardy siding and stone trim and all new windows! A newer roof and HVAC, fridge and some flooring. Basement was recently remodeled to include a family room with a cozy fireplace, a full bath and a non […]
Discover this charming 3-bedroom, 2-bath, 2-car garage home in desirable Pleasant Valley. Enjoy easy access to both I-35 and I-435 for seamless commuting, all without the typical freeway noise. The property features numerous recent updates, including a two-year-old roof, freshly painted kitchen cabinets, new kitchen flooring, and other improvements throughout. A private backyard with mature […]
Exceptional New Floor Plan in Parkville’s Premier Golf Community! Experience luxury living as you enter through elegant double glass front doors and explore this stunning home featuring designer lighting and warm hickory flooring throughout. The spacious open great room, complete with a wet bar and glass French doors to the home office, creates an ideal […]
Luxurious Living at The National Golf Community! Discover exquisite finishes and modern design in this stunning home, featuring designer lighting, rich pecan flooring, large format tiles, high-end countertops, and beautifully stained cabinetry with exposed beams. Enjoy upgraded flooring throughout, dual-zone heating and cooling, and expansive outdoor spaces including a grill patio and covered patio on […]
Over $120,000 in improvements have been completed within the last 10 years, including all new electrical, plumbing, HVAC, and water heater, plus spray foam insulation, new windows, Hardiboard siding, roof, gutters, and underlayment. Interior updates feature cabinets, countertops, flooring, lighting, doors, and fixtures, giving this ranch-style home a fresh and polished feel. Unlike many homes […]
Back active again through no fault of sellers. Welcome to this beautiful 1.5-story home located in the highly sought-after Tiffany Woods neighborhood, within the prestigious Park Hill School District. Built in 2013, this residence offers a spacious and open floor plan ideal for both entertaining and everyday living. Featuring a main level luxurious master […]
Beautiful 1.5 story home has an open floor plan that features a designer kitchen with a microwave drawer, wall oven and gas cooktop, gourmet island with granite counter tops and plenty of space for the whole family. This home also features a Spectacular 2 story vaulted great room that opens out to a covered cedar […]

