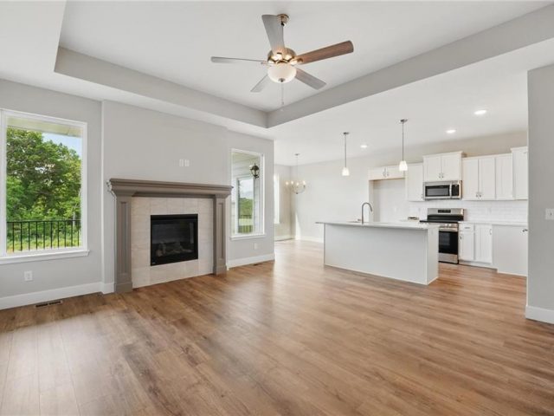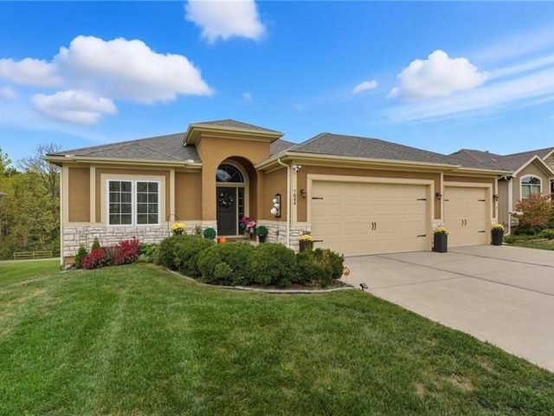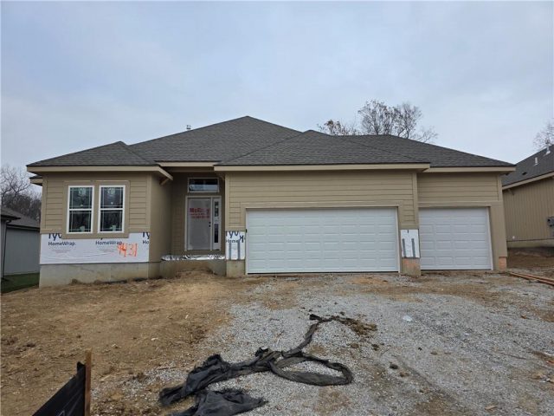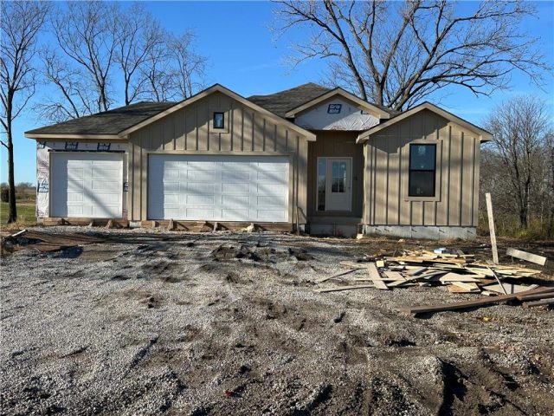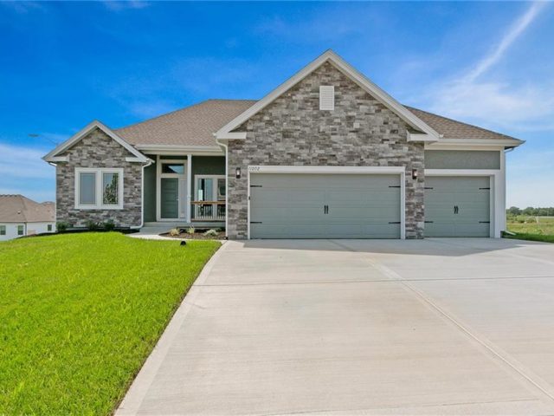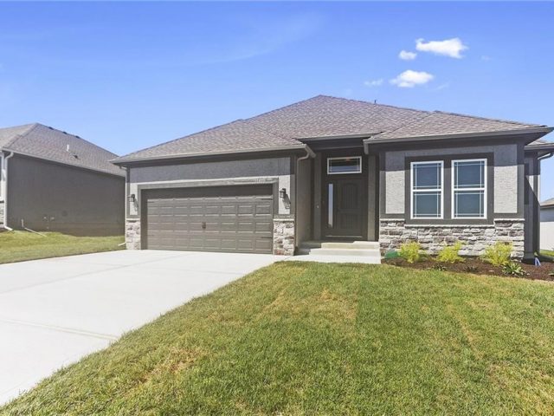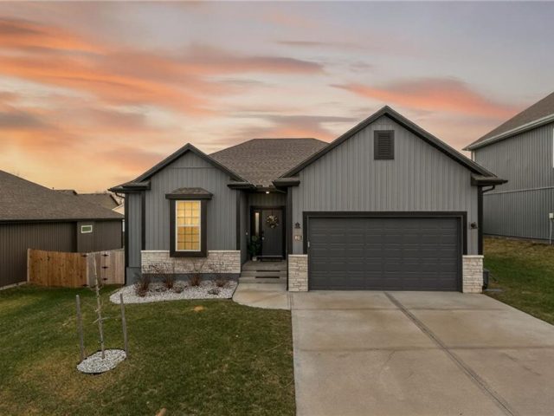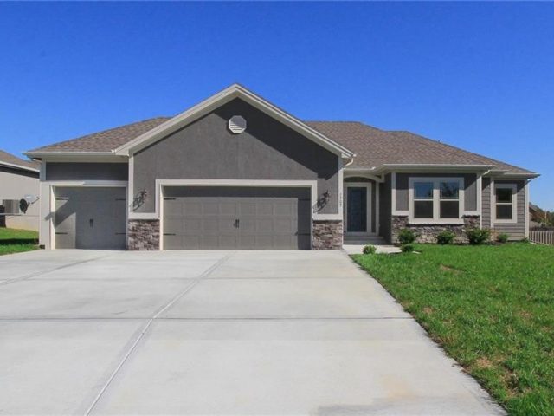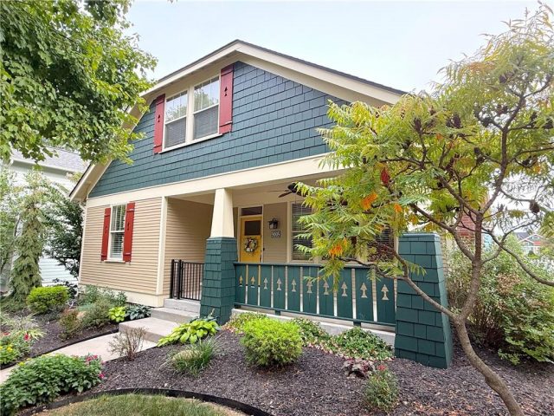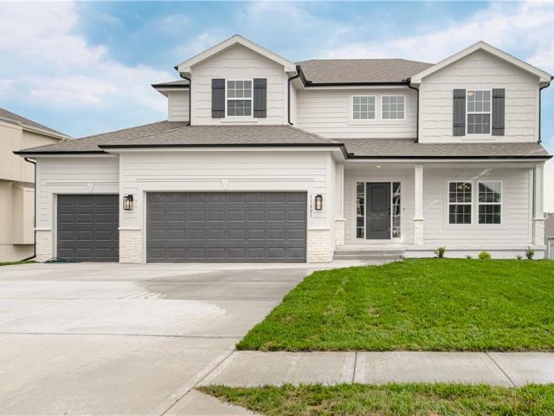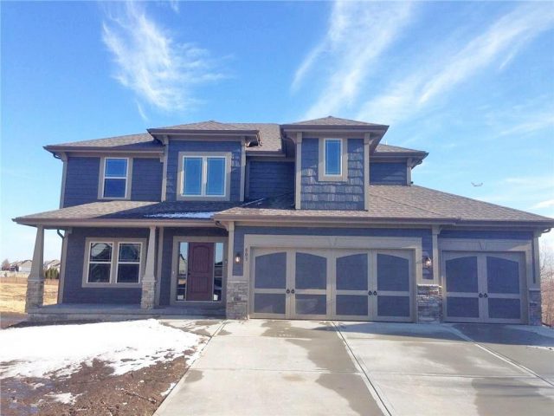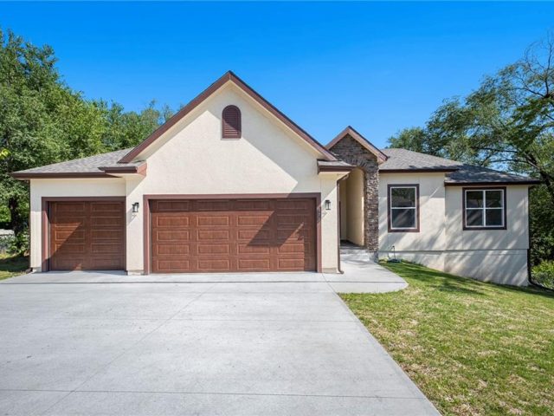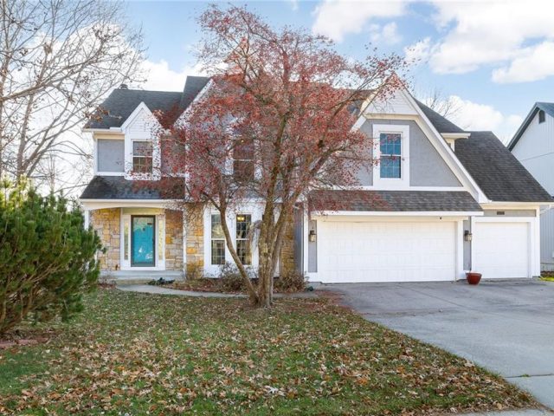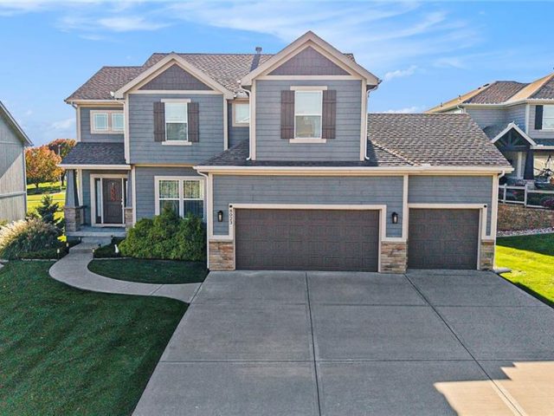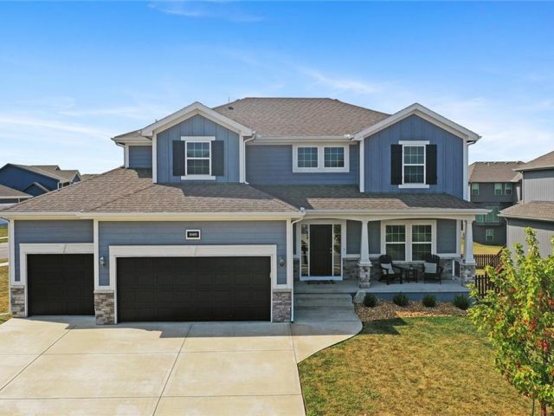Search Property
Active (945)
GORGEOUS TREED LOT! Welcome to the Kinley — a beautifully crafted 3-bedroom, 2-bath home nestled on a scenic, wooded lot. This thoughtfully designed floor plan offers both comfort and flexibility, featuring a spacious 3-car garage and a full walkout basement, perfect for storage, recreation, or future finish. At the heart of the home is an […]
Beautiful 4-bedroom, 3-bathroom home with 3,322 square feet in the highly desirable Northland area of Kansas City, MO. Step inside to find hardwood floors throughout the main level, complementing an open-concept layout designed for both everyday living and entertaining. The spacious living room features a cozy fireplace and plenty of natural light, seamlessly connecting to […]
The Sierra by Hoffmann Custom Homes – a reverse 1.5-story plan designed for comfort, function, and modern living. This home is currently under construction; photos shown are of a previously built model. Estimated completion is March of 2026. The main level features an open layout with dark engineered hardwood floors and 9-foot ceilings throughout the […]
*Contact the listing agent for details regarding available builder incentives and financing options.* Welcome to The Cassie, a stunning new construction ranch-style home backing to the picturesque greens of the Lawson Golf Course in the desirable Salem Estates Development. Designed by the renowned Dan Rowe Properties, this thoughtfully crafted floor plan combines modern design with […]
The Taylor is a beautifully designed, wide-open ranch plan offering over 1,600 square feet of thoughtfully crafted main-level living. Built with exceptional quality and energy efficiency in mind, this home combines modern style with functional comfort. Located in the prestigious Waterford community, it provides convenient access to Highway 152 and N. Indiana, with close proximity […]
The Sierra is a stunning reverse 1.5-story home offering a perfect blend of elegance, functionality, and comfort. The open main level features beautiful hardwood flooring, soaring 9-foot ceilings, and a seamless flow between the living, dining, and kitchen areas. The gourmet kitchen showcases an impressive oversized island, under-cabinet lighting, and gas plumbing for the range, […]
Three bedrooms upstairs in this new ranch, a 4th bed and bathroom downstairs. All high end LVP flooring on both levels. Smart finish upgrades. The walls have the smooth, pure look of fresh flat paint but it’s a very high-end wipeable matte. Other choices that set this nearly new house apart are the extended rear […]
The Wellington II by Hoffmann Custom Homes, LLC showcases exceptional design and craftsmanship throughout. The beautiful kitchen offers abundant counter space, elegant enameled cabinetry, and under-cabinet lighting—perfect for both everyday living and entertaining. The enhanced primary suite features a spacious walk-in closet and a large tiled shower, creating a luxurious private retreat. Additional upgrades include […]
$25k Price Improvement! This home is the essence of the Village at Shoal Creek. True character abound from the outside in. Take notice of the curb appeal with beautiful landscaping as a picture frame of craftsman detail! The inviting front porch speaks to nature of the Village community. The Tudor design, lap siding, porch details, […]
The “DAYNE” by Robertson Construction! A Gorgeous 2-Story offering 4 bedrooms, 2.5 baths, 3 car garage with a Walkout Basement! Showcasing an open layout this home offers lots of Natural Light from the floor to ceiling windows, Hardwood Floor, Beautiful Staircase at entry, Solid Surface Countertop, Kitchen Island, Breakfast area and Formal Dining. The Second […]
Clay Meadows welcomes back the gorgeous “DUNCAN” by Robertson Construction! A 4 bedroom, 2.5 bath, 3 car garage with a WALKOUT Basement! This popular 2-Story with an Open Layout has beautiful detail throughout! The Main Level offers lots of natural light with Floor to Ceiling Windows, Kitchen Island, Solid Surface Countertops, Walk-in Pantry, Half Bath, […]
New construction 3 bedroom, 2 bath true ranch home. Greeted into an open floor plan with entry. 3 car garage with an 18-foot door and third car garage with 9-foot door. Spacious laundry room with tile floor. Entry opens to a large living room, dining space, and open kitchen. Kitchen complete with granite countertops, tile […]
This home is an oasis! From the treed backyard with a beautiful deck and pergola to the completely renovated kitchen with a see thru fireplace into the large living room, on top of the large bedrooms and primary suite with an additional sitting area and another see thru fireplace into the jetted tub, this home […]
Welcome to this beautiful two-story home in Benson Place Fieldstone, one of the fastest-growing and most desirable communities in the Kansas City metro. Located within the award-winning Liberty School District, this home sits on one of the most picturesque cul-de-sacs in the neighborhood. Step inside and you’ll immediately notice the hardwood floors and large, […]
A STALEY STEAL of a DEAL – Coming in hott at NICE below market value price and immediate equity! “The Dayne’ by Robertson: This gorgeous 2 story located in the highly sought after Pine Grove Pointe “side”, is a true family pleaser! Main level Living Room, Formal Dining Room, Powder Room & Open Kitchen w/ […]

