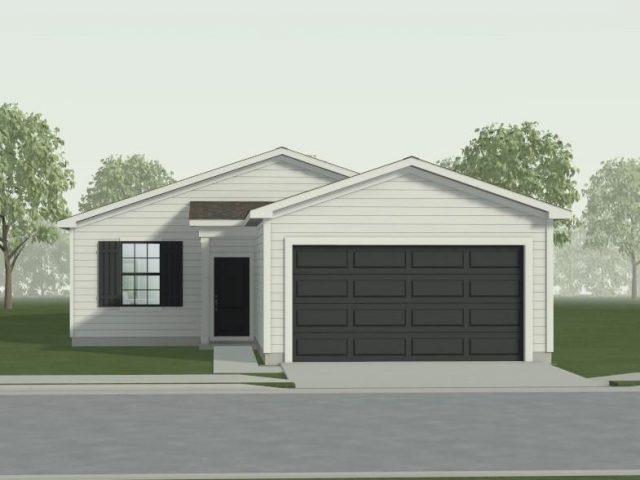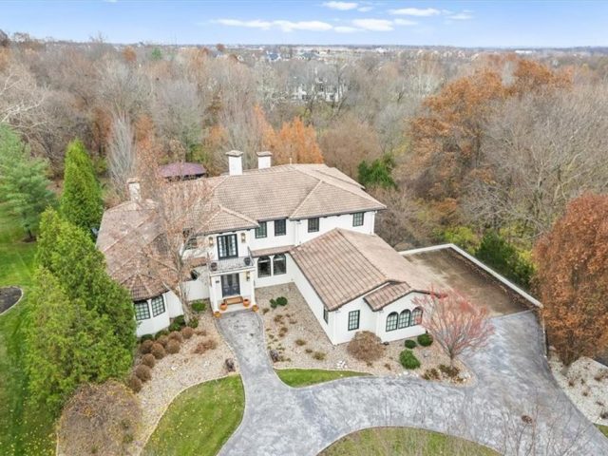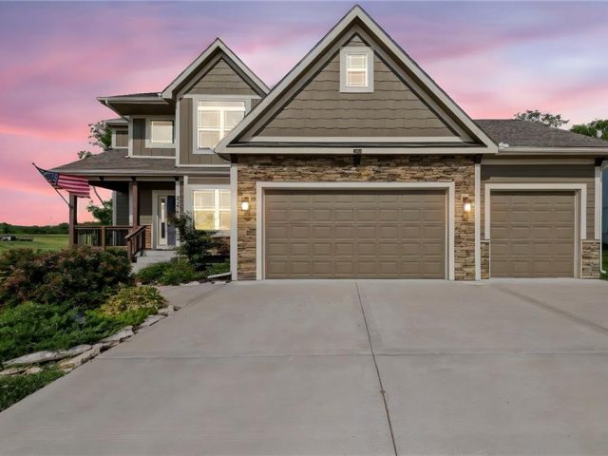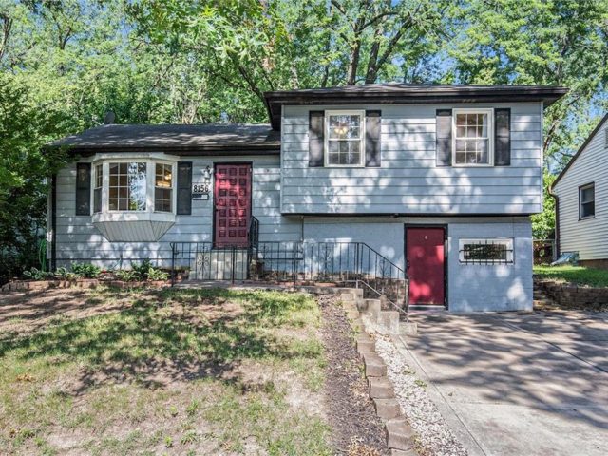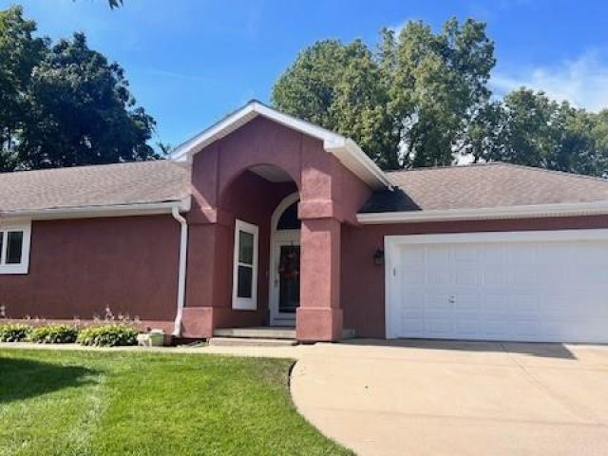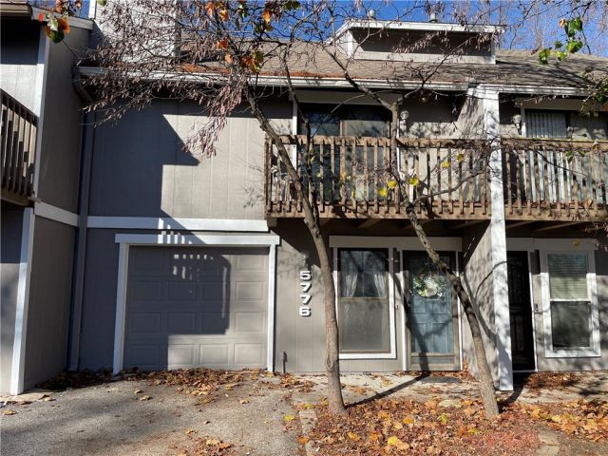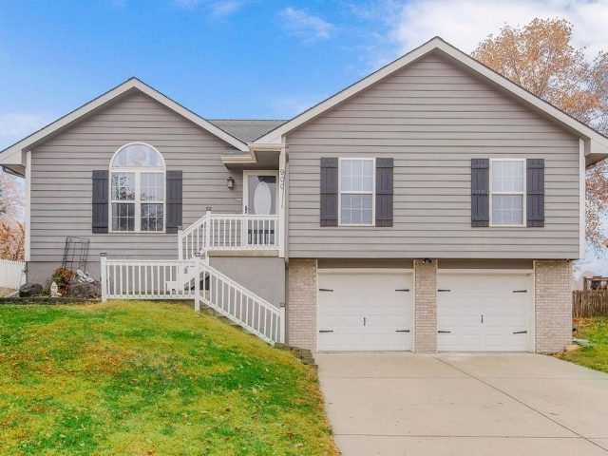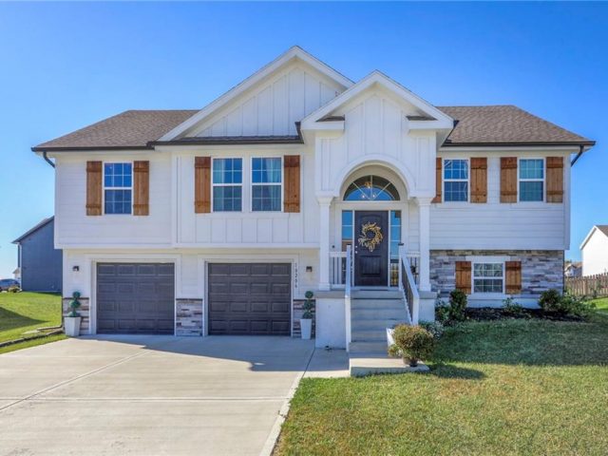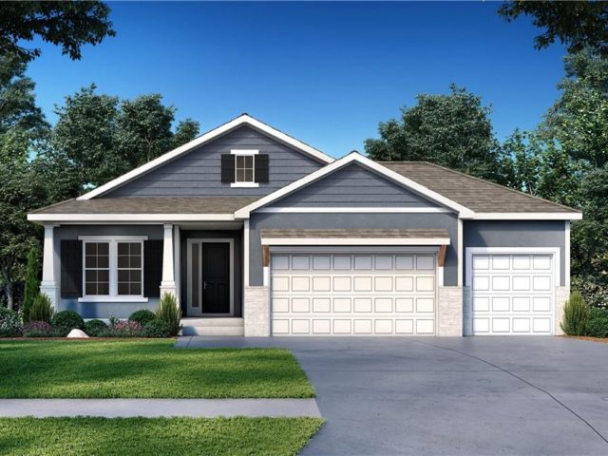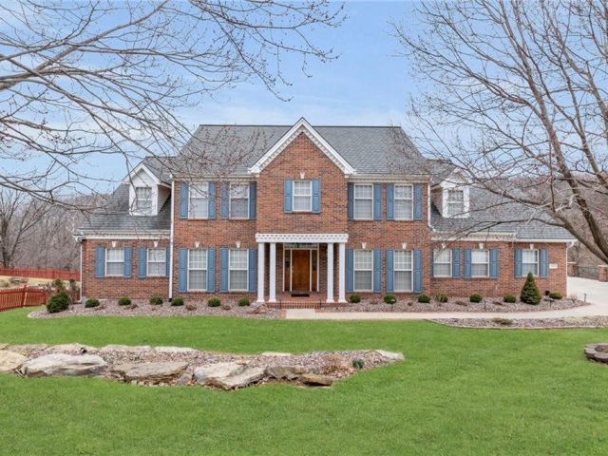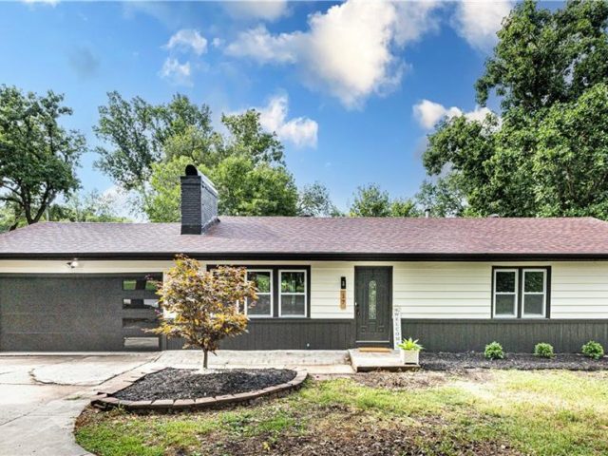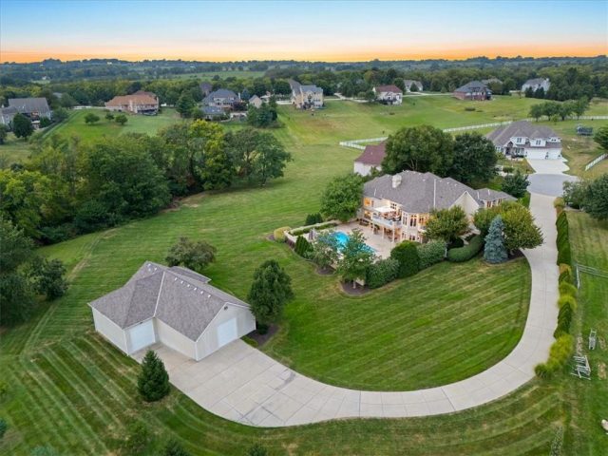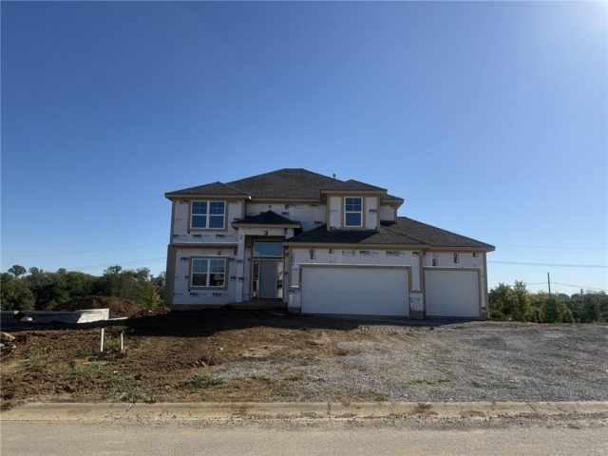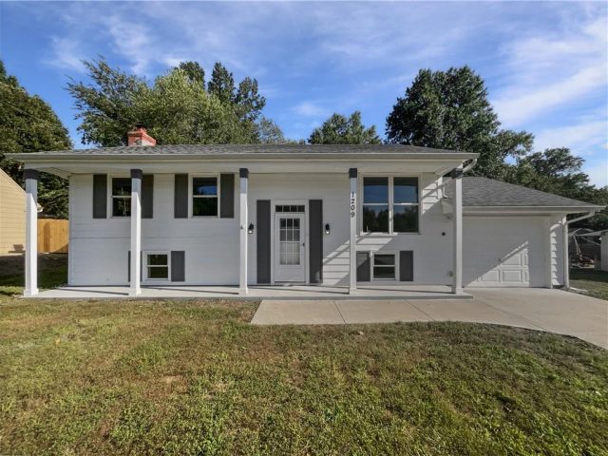Search Property
Active (945)
The Wynn – a popular ranch-style home offering comfortable main-level livin. This 3-bedroom, 2-bath home features an inviting open-concept layout with a spacious kitchen, dining, and living area—perfect for entertaining or relaxing. Luxury vinyl plank (LVP) flooring flows through the main living spaces, while the bedrooms offer cozy carpet for added comfort. The kitchen impresses […]
Stunning Shoal Creek Valley Previously Enjoyed Home. Walking distance to Shoal Creek Valley’s amazing Clubhouse (The Gate House).Your Buyers will love this Beautiful Spacious Home. 5 Bedroom 5.1 Bath, 4 Fireplaces, Formal Dining, Kitchen with Vulcan Gas Cooktop and Grill, Bosch Dishwasher, additionally there is a Chef’s Prep Kitchen. Gracious Entry Greets you with Large […]
What a perfect combination! A blend of stylish contemporary comfort and serene countryside charm in this like-new construction home. Peaceful and family-oriented Platte City is considered a well-sought out, small town lifestyle community with access to rural scenery and farmland along close proximity to urban amenities. Step inside to warm and rich hardwood floors, […]
This delightful Northland home boasts hardwood floors throughout the main level with a cozy living room plus a large lower level family room–ideal for relaxing or hosting. A versatile basement bonus room with a full bath nearby, affords you the ability to customize it to suit your needs.The wide-set kitchen has granite countertops, stainless steel […]
Back on the Market No fault of Seller! Maintenance provided ranch patio villa offers main level living in this open floorplan! This 3 bedroom villa has new paint throughout, Kitchen and great room have vaulted ceilings and lots of natural light. large Primary bedroom has tray ceiling, sliding glass door to deck, primary bathroom hosts […]
Welcome to this affordable 2-bedroom, 1.5 bath Townhome located in a highly desirable Walden neighborhood. Situated on a cul-de-sac with both a private parking spot in front of your own garage and flex parking adjacent for your guests. This property offers both privacy and convenience. The deep one-car garage provides storage and is attached to […]
Super cute and open lay out. Updated master bath, interior paint, water heater, new pool liner, new pool pump with fresh sand. Master suite with full bath and walk in closet. Lower level has a beautiful fireplace and 1/2 bath with laundry. Backyard oasis with huge deck and pool and fire pit. Completely fenced. Well […]
Welcome to this beautiful 3-year-old home full of thoughtful upgrades! With 4 bedrooms and 3 baths, you’ll love the open floor plan, gorgeous glass tile fireplace, and upgraded white cabinetry throughout the home. Step outside from the kitchen to enjoy the deck leading down to the expanded patio and deck steps that were both added […]
This stunning 4-bedroom, 3-bathroom home offers over 3,000 square feet of beautifully finished living space with thoughtful upgrades throughout. Situated on a desirable walkout lot, enjoy outdoor living at its finest with an enlarged covered deck and spacious patio, perfect for entertaining or relaxing. Step inside to a light-filled great room featuring custom built-ins, complemented […]
Welcome to this pristine, custom-built, one-owner home, located in a serene neighborhood in Gladstone. This exceptional residence boasts 5 oversized bedrooms, each with walk-in closets, 4 full baths and 3 half baths, offering ample space and luxury for your family’s needs. The main floor is adorned with beautiful Brazilian Teak floors that flow through the […]
Welcome to this beautifully refreshed 3-bedroom, 2-full bath home that blends modern upgrades with cozy comfort. Spacious Living Areas: Large living room (14×18) with LVP flooring, plus a formal dining room (16×12) for entertaining. Updated Kitchen/Dining Combo: Generous 20×11 space with LVP floors and new granite countertops. Comfortable Bedrooms: Three bedrooms with plush […]
Experience tranquility and sophistication in this stunning 1.8-acre estate, ideally located just outside Kearney city limits and less than 30 minutes from downtown Kansas City, MO. Reimagined in 2021 by Portfolio Kitchen & Home, this home blends modern luxury with timeless elegance. Expansive floor-to-ceiling windows fill the main level with natural light while showcasing views […]
Introducing The Wynn—a highly sought-after ranch-style home offering true main-level living. This 3-bedroom, 2-bath open-concept floor plan features a spacious kitchen, dining area, and living room with LVP flooring throughout the main living spaces and comfortable carpet in the bedrooms. The well-appointed kitchen includes quartz countertops, a modern tile backsplash, stainless steel appliances, and a […]
Two Story Hawthorne plan. Kitchen with custom painted cabinets, Butler Pantry or Coffee Bar, PLUS Walk-in Pantry. Granite/Quartz standard countertops. Great Room with Fireplace and custom cabinets. Office Space, Play Room or Formal Dining with Double Glass Doors–you choose. Engineered Wood/LVP flooring in Kitchen, Breakfast and Entries standard. Builder upgraded the living room flooring to […]
Welcome to this beautifully maintained property, boasting a neutral color paint scheme that provides a calming ambiance. The kitchen is a chef’s dream, equipped with all stainless steel appliances that add a modern touch. Step outside to enjoy the spacious deck, perfect for entertaining or simply relaxing. The fenced in backyard offers privacy and a […]

