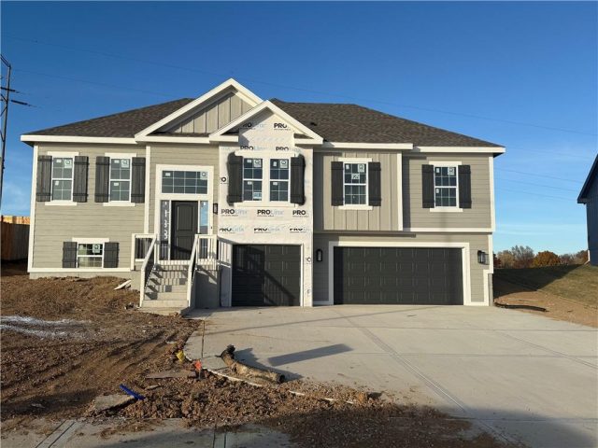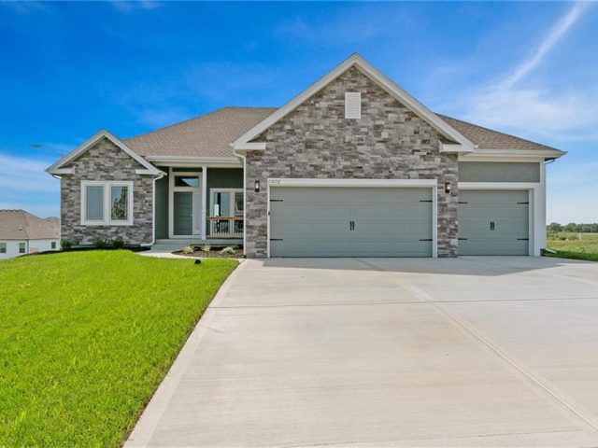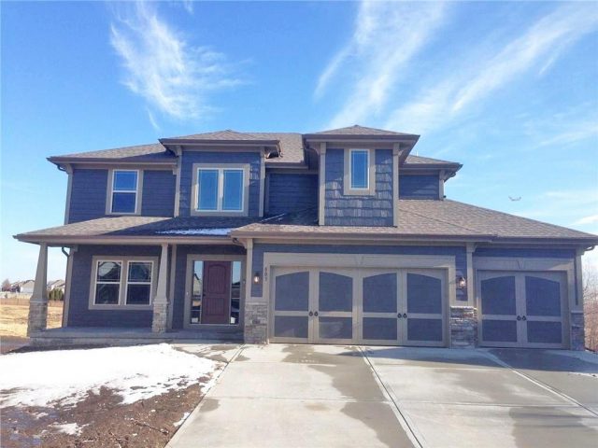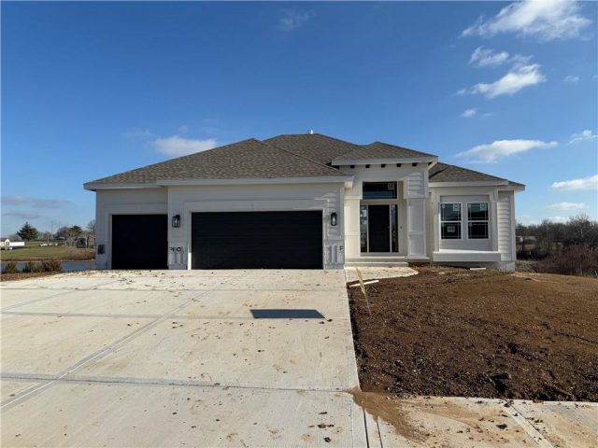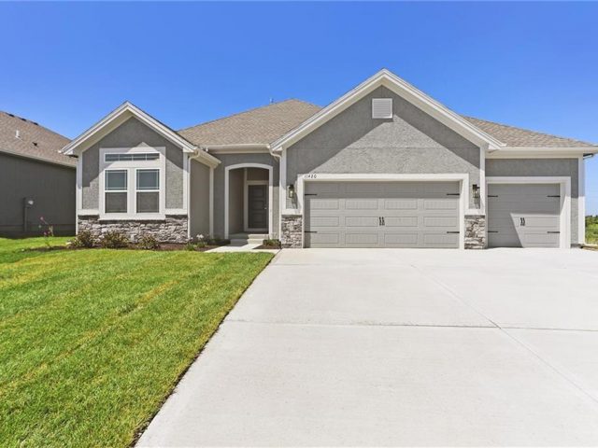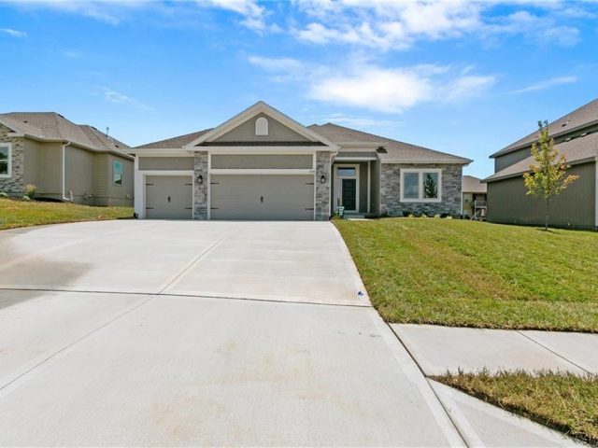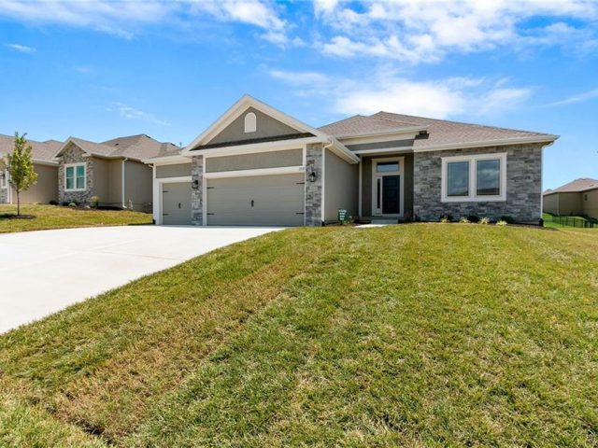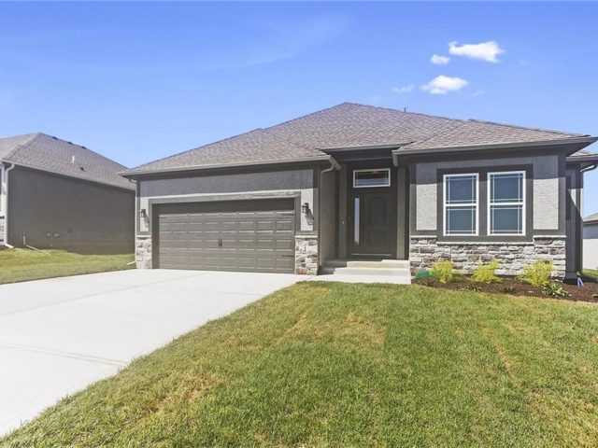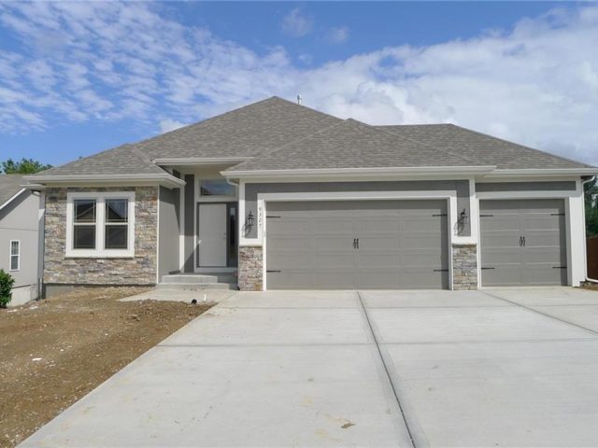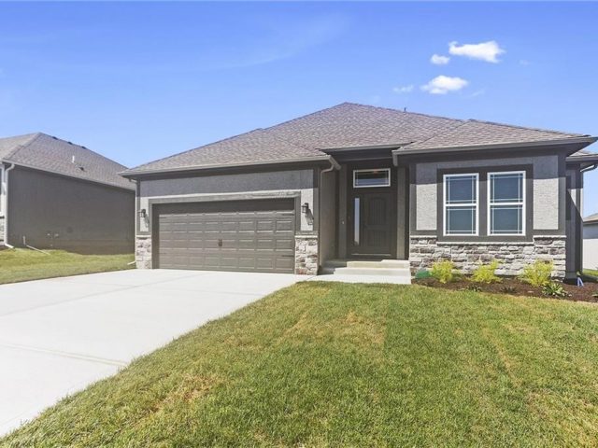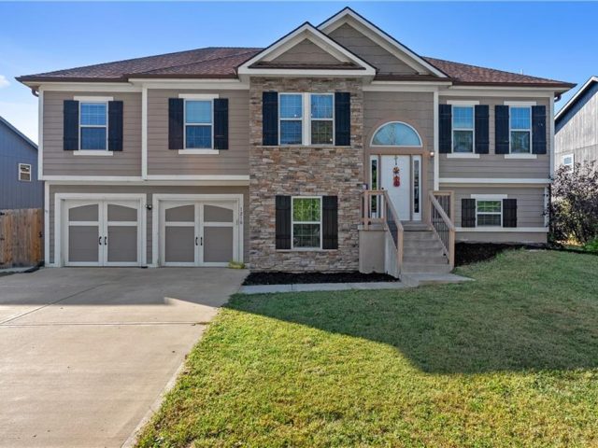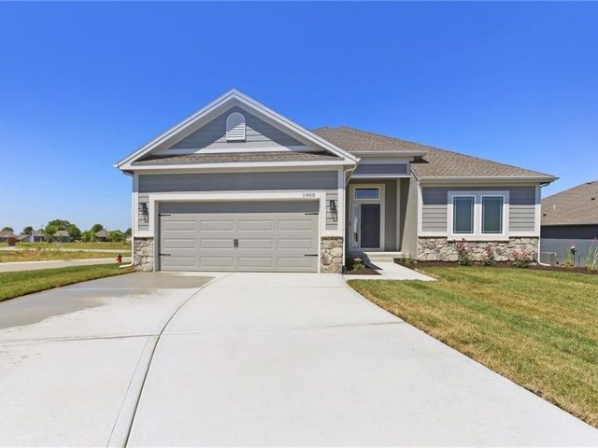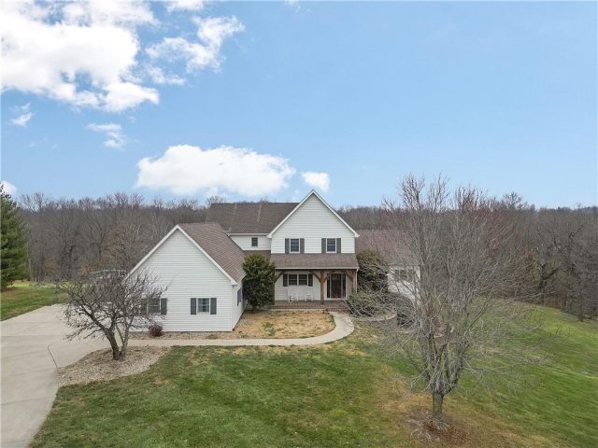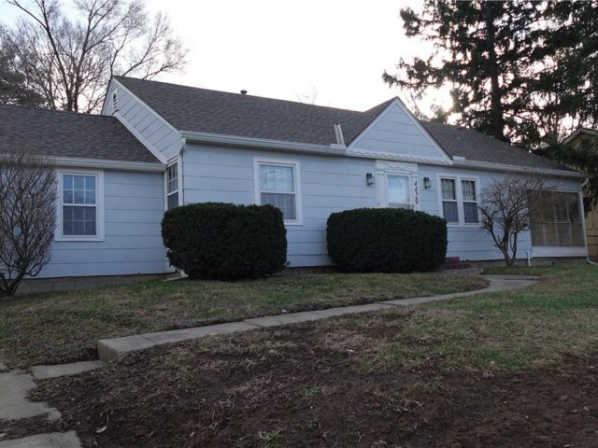Search Property
Active (963)
MOVE-IN READY BY END OF YEAR! CLAY MEADOWS welcomes The “BROOKE” by Robertson Construction! This 4 bedroom, 3 Full bath, 3 Car Garage offers an Open Layout with beautiful detail throughout. The Main Level has a great flow making it a highly sought-after floor plan! The Kitchen features Custom Built Cabinets with soft close doors, […]
The Taylor — a stunning open-concept ranch offering over 1,600 square feet of thoughtfully designed main-level living. Built with exceptional craftsmanship and a focus on energy efficiency, this home combines comfort, style, and sustainability. Nestled within the prestigious Waterford community, residents enjoy a prime location just off Highway 152 and N. Indiana—minutes from shopping, schools, […]
Clay Meadows welcomes back the gorgeous “DUNCAN” by Robertson Construction! A 4 bedroom, 2.5 bath, 3 car garage with a WALKOUT Basement! This popular 2-Story with an Open Layout has beautiful detail throughout! The Main Level offers lots of natural light with Floor to Ceiling Windows, Kitchen Island, Solid Surface Countertops, Walk-in Pantry, Half Bath, […]
***30 DAYS TO COMPLETION*** Clay Meadows welcomes The “NOAH” by Robertson Construction! Positioned on a PREMIUM LAKE-BACKED LOT offering an outstanding view! This Stunning Reverse 1.5-Story offers 2822 sq. ft. with a beautifully designed living space and exceptional detail throughout! Floor-to-Ceiling windows overlook the back yard creating a seamless connection between indoor and outdoor living! […]
The Aspen II offers a beautifully designed open-concept ranch plan that combines style, comfort, and efficiency. The home showcases gleaming hardwood floors, elegant granite countertops, and exceptional craftsmanship throughout. The spacious primary suite features a large walk-in closet and a luxurious walk-in shower, creating a relaxing retreat. Built for quality and energy efficiency, this home […]
The Richmond is a beautifully designed true ranch plan by Hoffmann Custom Homes, blending timeless elegance with modern functionality. A graceful entryway leads into a stunning great room featuring high ceilings and an open-concept layout that flows seamlessly into the spacious kitchen—ideal for both everyday living and entertaining. The dining area opens to a covered […]
Introducing The Richmond, a thoughtfully designed true ranch plan by Hoffmann Custom Homes, offering modern elegance and functional living on one level. From the graceful entryway to the soaring ceilings in the great room, this home is designed to impress. The wide open kitchen seamlessly connects to the living and dining areas, creating a perfect […]
The Sierra is a stunning reverse 1.5-story home offering a perfect blend of elegance, functionality, and comfort. The open main level features beautiful hardwood flooring, soaring 9-foot ceilings, and a seamless flow between the living, dining, and kitchen areas. The gourmet kitchen showcases an impressive oversized island, under-cabinet lighting, and gas plumbing for the range, […]
The Sierra is a stunning reverse 1.5-story home that perfectly balances style, space, and functionality. The open-concept main level features rich hardwood flooring, soaring 9-foot ceilings, and a seamless flow between the living, dining, and kitchen areas. The gourmet kitchen boasts an impressive oversized island, under-cabinet lighting, and gas plumbing for the range—ideal for both […]
The Sierra is a beautiful reverse 1.5-story home designed with comfort, style, and functionality in mind. The open main level features rich hardwood flooring, 9-foot ceilings, and a seamless flow throughout the living, kitchen, and dining areas. The gourmet kitchen showcases an impressive oversized island, under-cabinet lighting, and gas plumbing for the range—perfect for both […]
Welcome to 1210 East 15th Street — a beautifully maintained 4-bedroom, 3-bath home in the highly desirable Kearney School District. Built in 2015, this home offers modern design, a comfortable layout, and an inviting space for everyday living and entertaining. Inside, you’ll find an open-concept floor plan filled with natural light. The kitchen features […]
Discover a brand-new, maintenance-provided community featuring beautifully designed Ranch and Reverse 1.5-story homes, each offering the convenience of 2 or 3-car garages. This home showcases The Richmond, a true ranch plan by Hoffmann Custom Homes, known for its thoughtful layout and modern finishes. Step inside to an elegant entry, soaring ceilings in the great room, […]
This exceptional one-of-a-kind custom timber-frame home seamlessly blends rustic character with modern luxury, set on 1.84 picturesque acres in Holmes Creek Hills North A welcoming front porch, perfect for rocking chairs invites you inside. Entertain with ease in the formal dining room, then take in the show-stopping living room featuring soaring 22-foot vaulted ceilings, exposed […]
Perfect starter home or investment property. Newer roof, furnace & A/C replaced 2 years ago, water heater 5 years ago. Some carpet and a little TLC will make this home like new. Perfect location with convenient highway access. All appliances stay, including Fridge, washer & dryer.
Big spacious home with lots of character-beautiful hdwd floors throughout main floor-big rooms-nice condition inside and out-huge full basement-covered deck +-screened porch, huge dormer bdrm (275 sq ft) with giant walk in closet, a lot of house for the money! sorry about road construction on N Oak!-travel through Cresview to by pass construction-lock box on […]

