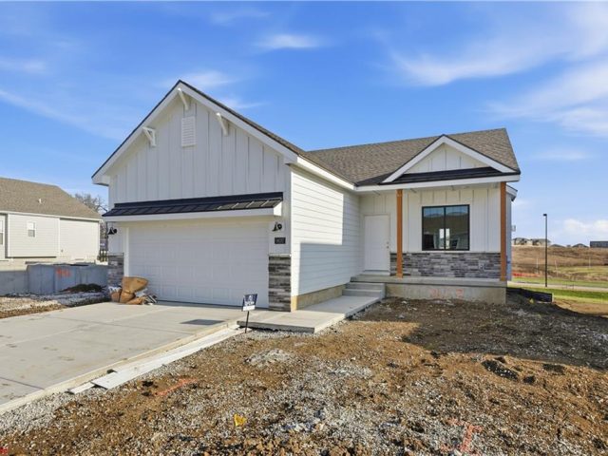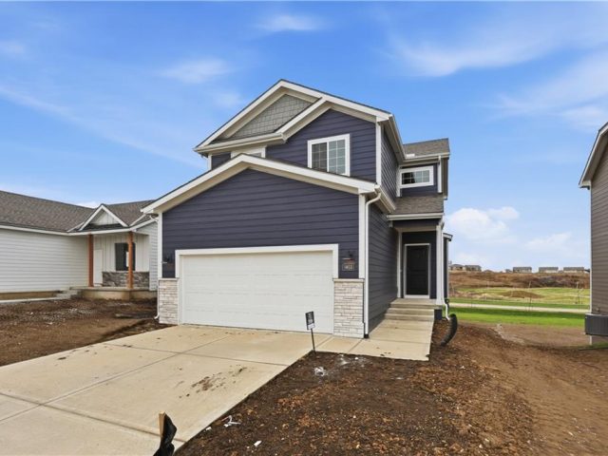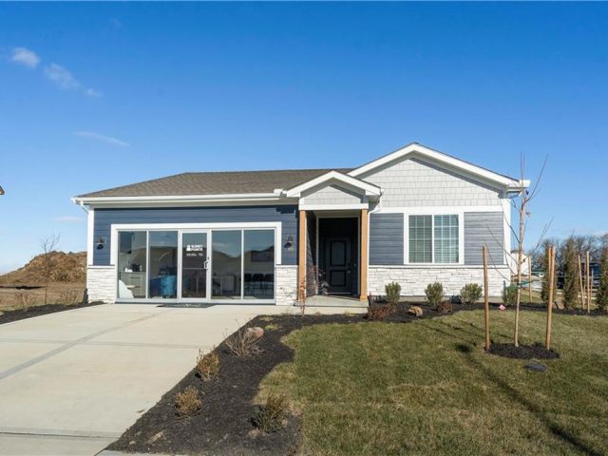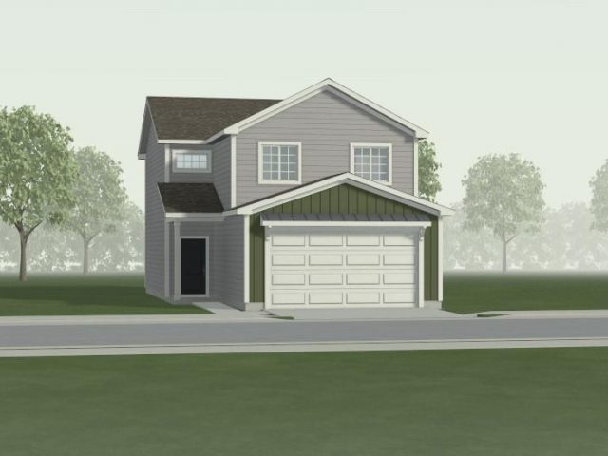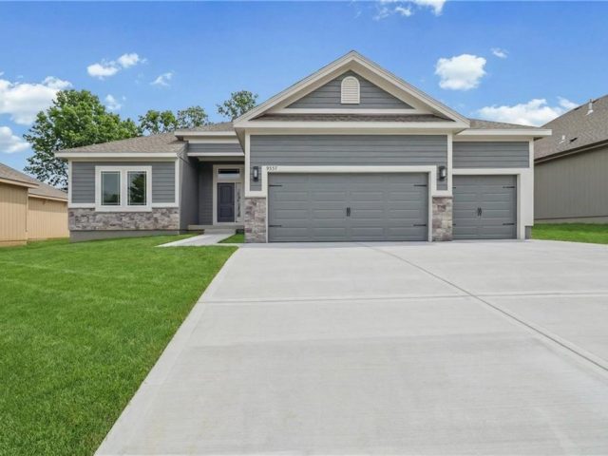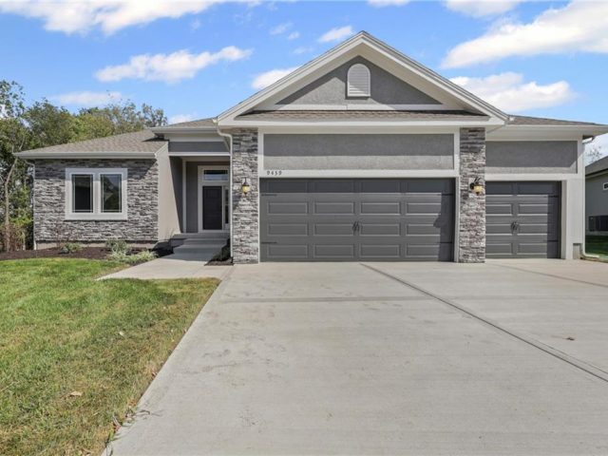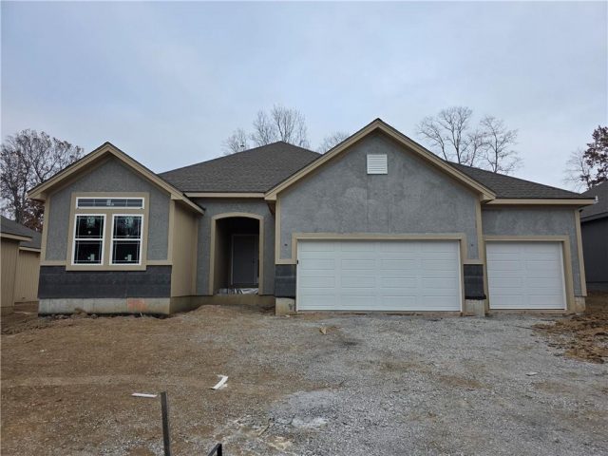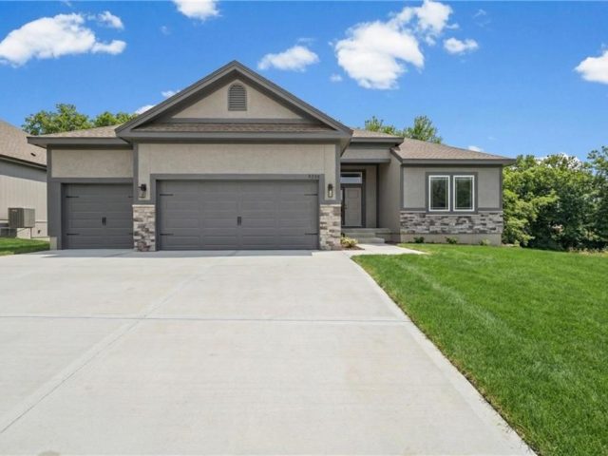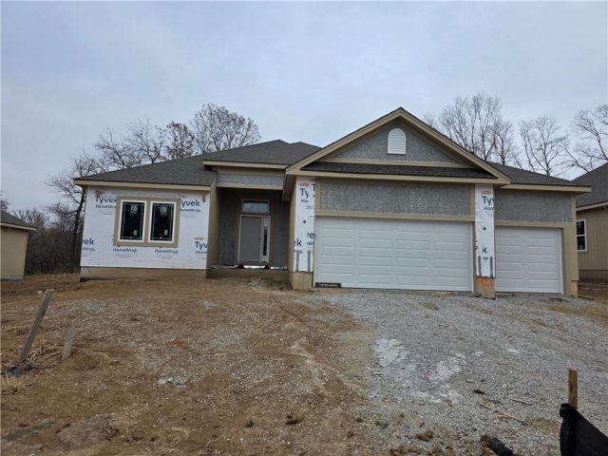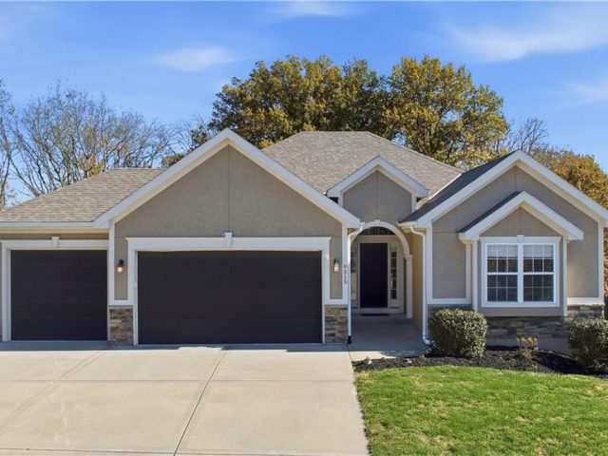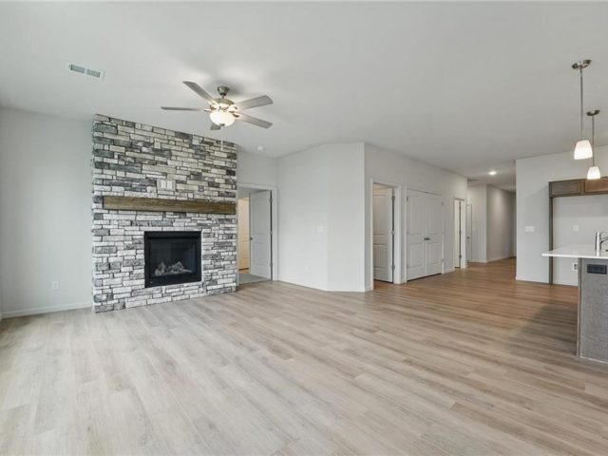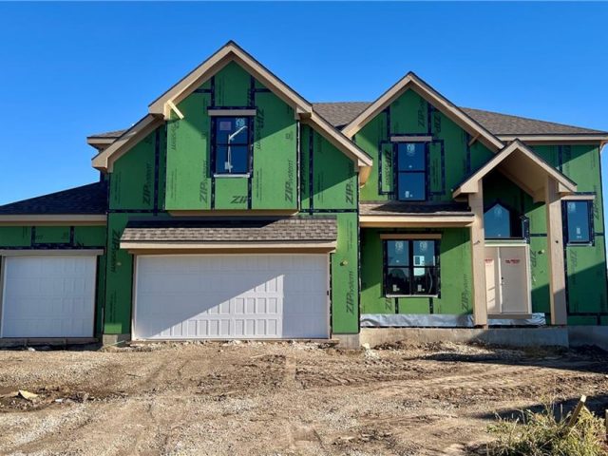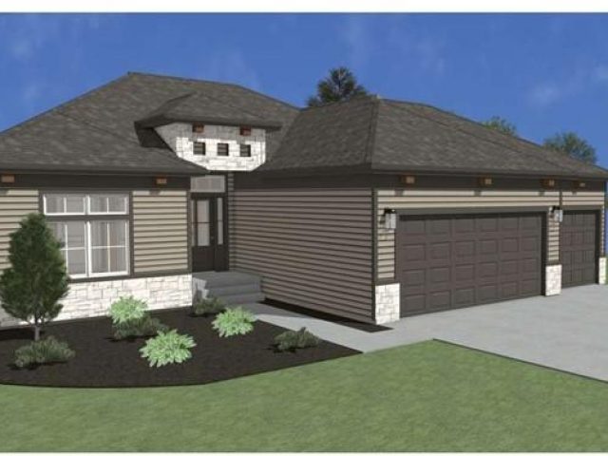Search Property
Platte Purchase (24)
$10,000 BUYER INCENTIVE ON SELECT UPGRADES, CLOSING COST OR RATE LOCK BUYER DOWN ON SELECT MOVE IN READY HOMES. Discover the Wynn – a popular ranch-style home offering main-level living with an unfinished Daylight basement for future expansion. This 3 Bedroom, 2 Bath, open-concept layout features a spacious kitchen, dining, and living […]
“Ask about our $10,000 buyer incentive—use it toward closing costs, rate buy-down, or select upgrades! Must close by year-end.” MOVE IN READY! Step into the Kaya – a beautifully designed two-story home in the sought-after Woodhaven community. This home features 3 spacious bedrooms, 2.5 bathrooms, and a functional open-concept layout connecting the […]
“Ask about our $10,000 buyer incentive—use it toward closing costs, rate buy-down, or select upgrades! Must close by year-end.” MOVE IN READY! Discover the perfect blend of modern design and comfort in The Harrington by Ashlar Homes. This stunning 4-bedroom, 2.5-bath home features an inviting open-concept layout, ideal for entertaining and a 3 Car […]
***FURNISHED MODEL HOME***Step into this beautifully designed open-concept home featuring a stunning kitchen with quartz countertops, a stylish backsplash, and stainless steel appliances. The spacious layout offers seamless flow between the kitchen, dining and living areas-perfect for entertaining. With three comfortable bedrooms, and two modern bathrooms. Don’t miss out on this incredible opportunity-schedule a showing […]
Step into the Kaya – a beautifully designed two-story home in the sought-after Woodhaven community. This home offers 3 spacious bedrooms, 2.5 bathrooms, and a functional open-concept layout connecting the kitchen, dining, and living areas—ideal for entertaining and everyday living. The kitchen and all bathrooms feature elegant quartz countertops, and durable LVP flooring extends through […]
The Richmond by Hoffmann Custom Homes — a true ranch where stylish design meets effortless living. This home is ready and photos are of the actual home. The floor plan features a striking entryway, a spacious great room with soaring ceilings, and an open-concept kitchen with dark engineered hardwood floors, creamy white enameled cabinets, fresh […]
The Richmond by Hoffmann Custom Homes — a true ranch where stylish design meets effortless living. The home is fully complete; photos represent the property as built. The floor plan features a striking entryway, a spacious great room with soaring ceilings, and an open-concept kitchen with dark engineered hardwood floors, creamy white enameled cabinets, fresh […]
The Retreat at Green Hills is a hidden gem—tucked along a quiet, tree-lined street and surrounded by mature landscape. The Aspen II by Hoffmann Custom Homes offers a wide-open ranch layout designed for easy living and modern comfort. Light engineered hardwood floors flow through the main level, complementing the enameled cabinets and light quartz surfaces […]
The Richmond by Hoffmann Custom Homes — a true ranch where stylish design meets effortless living. The home is complete; photos represent the property as built. The floor plan features a striking entryway, a spacious great room with soaring ceilings, and an open-concept kitchen with dark engineered hardwood floors, creamy white enameled cabinets, fresh modern […]
The Richmond by Hoffmann Custom Homes — a true ranch where stylish design meets effortless living. This home is currently under construction; photos shown are of a previously built model. Estimated completion in March of 2026. The floor plan features a striking entryway, a spacious great room with soaring ceilings, and an open-concept kitchen with […]
BOM – no fault to the sellers. This has all you need (plus extra) without the wait of a build job. Impeccably Maintained Reverse 1.5-Story Backing to Green Space! This stunning home has been lovingly cared for and offers a spacious, open layout that’s perfect for both everyday living and entertaining. Featuring 4 bedrooms — […]
Discover the perfect blend of modern design and comfort in The Harrington by Ashlar Homes. This stunning 4-bedroom, 2.5-bath home features an inviting open-concept layout, ideal for entertaining and a 3 CAR Garage. The beautifully designed kitchen boasts quartz countertops, a stylish backsplash, and stainless steel appliances, making it a chef’s dream. With spacious bedrooms […]
“The Mel” floorplan by IHB Homes. Upon entering this popular 2-story home, guests are greeted by a grand foyer with a staircase leading to the second floor. The formal dining room is perfect for hosting dinners and gatherings. The heart of the home lies in the great room, featuring a beautiful fireplace and built-in shelves, […]
The Azalea is a stunning and award-winning floor plan that is spacious. With 4 bedrooms and 3 bathrooms, this home provides plenty of room for everyone. The open concept reverse floor plan allows for seamless flow between the kitchen, dining, and living areas. One of the standout features of the Azalea is the luxurious primary […]
A new home for the new year! At $140 per finished square foot, this home is an incredible value—well below the cost of nearby new construction. With 5 bedrooms, 4.5 baths, 4,000 sq. ft., and plenty of storage, there’s room for everyone and everything. The open main level flows effortlessly from the living room […]

