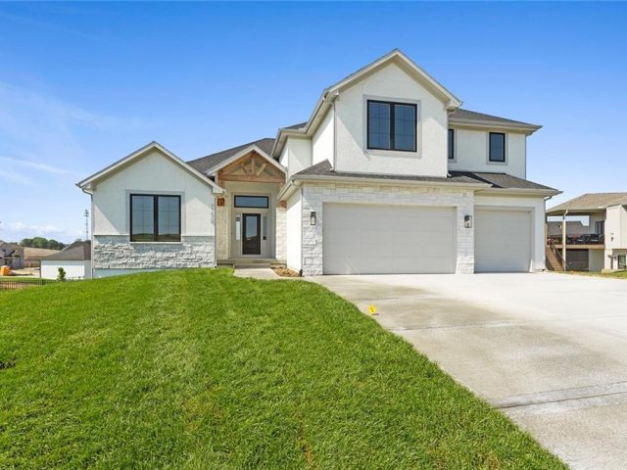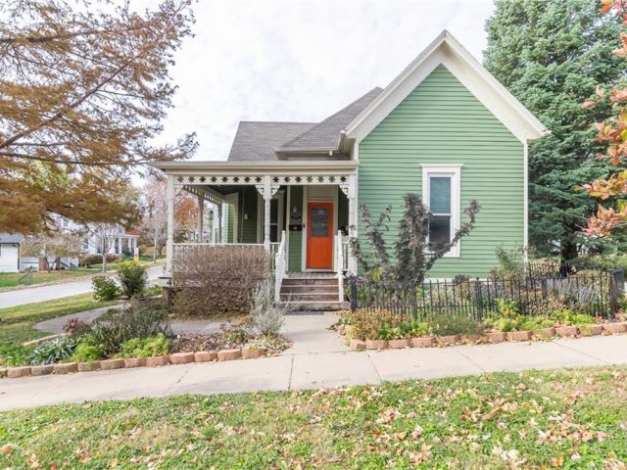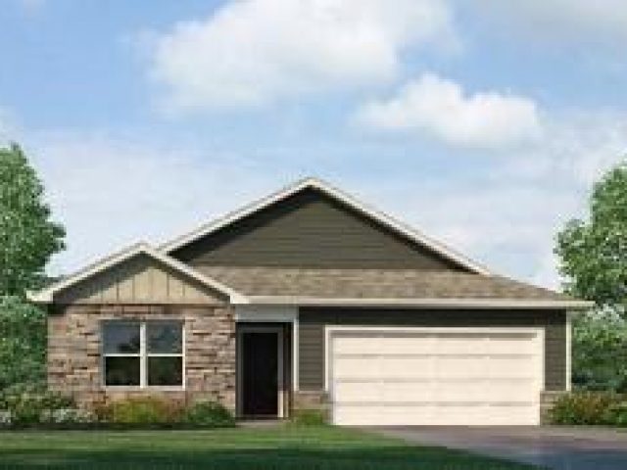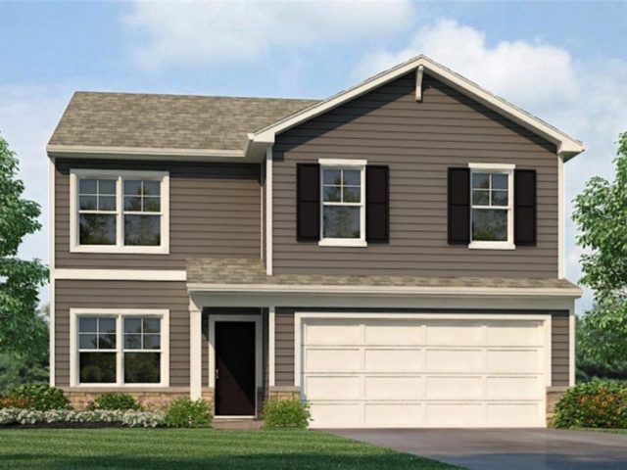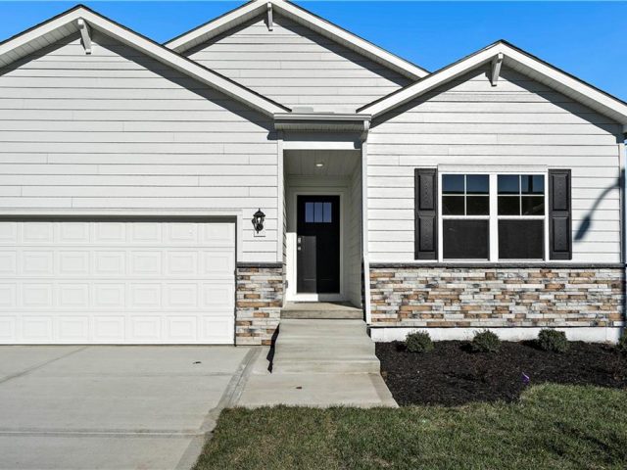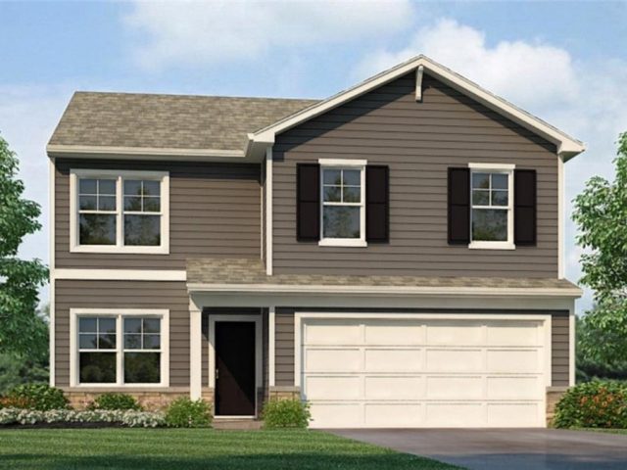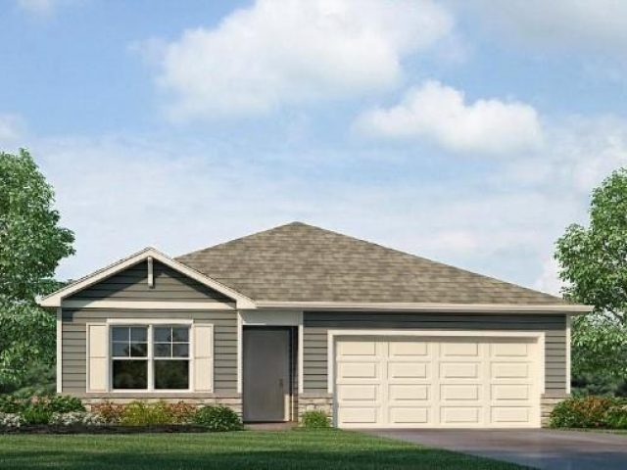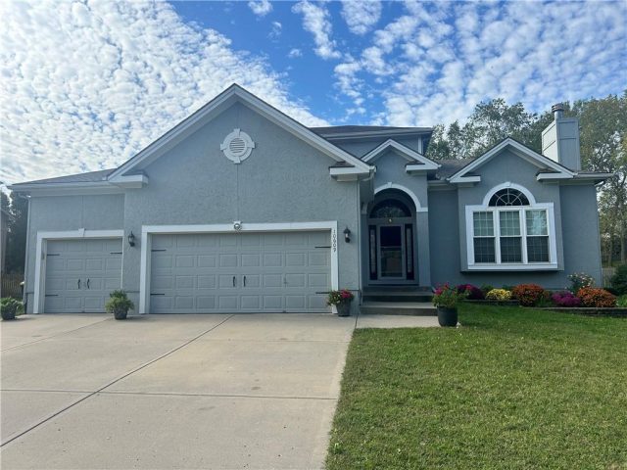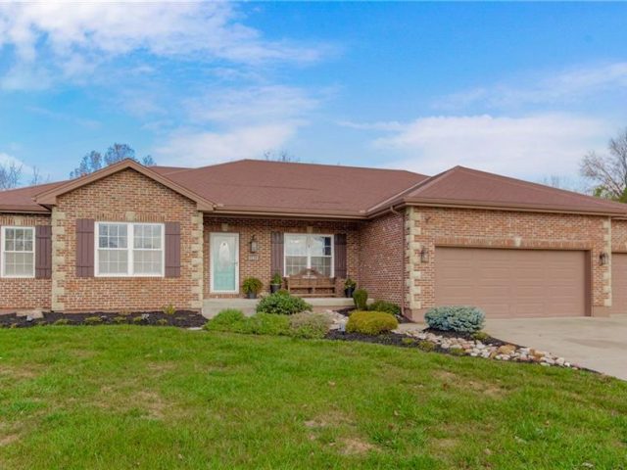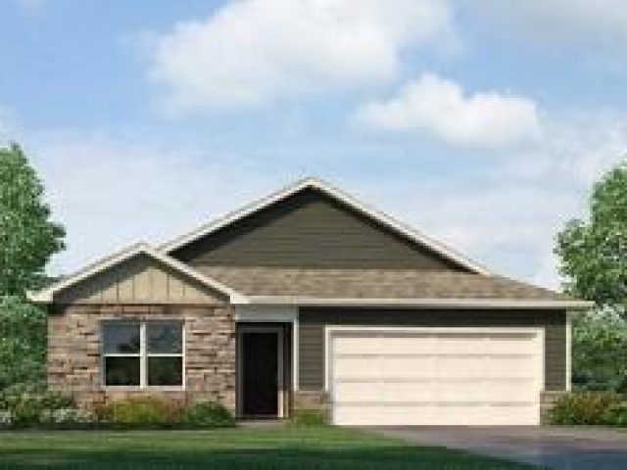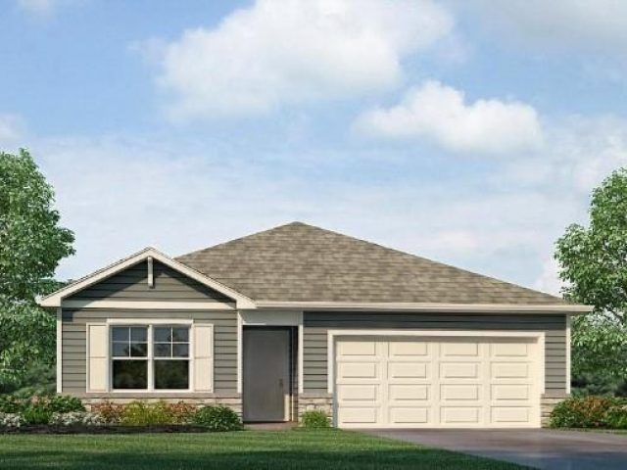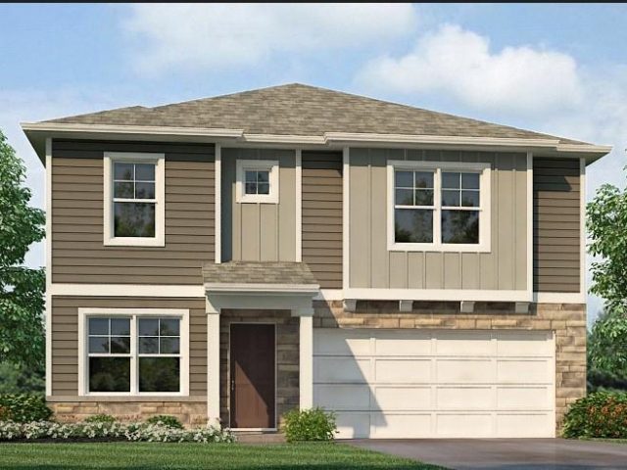Search Property
Heritage (56)
Discover this fresh 1.5 story design from Sterling Homes! The main level offers the perfect balance of function and comfort, featuring the primary suite plus a second bedroom and full bath—ideal for guests, an office, or anyone needing main-floor living. Wide plank white oak hardwood floors flow seamlessly throughout the main living spaces, while the […]
This beautifully updated century home seamlessly blends historical character w/modern comforts. Showcasing classic Queen Anne architecture, the residence features original moldings, refinished pine floors, & spacious bay windows that flood the living spaces w/natural light. Three spacious bedrooms & two and a half bath, including a private primary suite w/an adjacent bedroom and full bath. […]
Welcome to Ella’s Crossing, where modern design meets timeless elegance in this exceptional home crafted by D.R. Horton, “America’s Builder.” This residence greets you with a three-rail, two-panel insulated front door that enhances both curb appeal and energy efficiency. Step inside to find a beautifully appointed interior with 9-foot ceilings that exude sophistication. The chef’s […]
Welcome to Ella’s Crossing, where modern design meets timeless elegance in this exceptional home crafted by D.R. Horton, “America’s Builder.” This residence greets you with a three-rail, two-panel insulated front door that enhances both curb appeal and energy efficiency. Step inside to find a beautifully appointed interior with 9-foot ceilings that exude sophistication. The chef’s […]
Welcome to Ella’s Crossing, where modern design meets timeless elegance in this exceptional home crafted by D.R. Horton, “America’s Builder.” This residence greets you with a three-rail, two-panel insulated front door that enhances both curb appeal and energy efficiency. Step inside to find a beautifully appointed interior with 9-foot ceilings that exude sophistication. The chef’s […]
Welcome to Ella’s Crossing, where modern design meets timeless elegance in this exceptional home crafted by D.R. Horton, “America’s Builder.” This residence greets you with a three-rail, two-panel insulated front door that enhances both curb appeal and energy efficiency. Step inside to find a beautifully appointed interior with 9-foot ceilings that exude sophistication. The chef’s […]
Welcome to Ella’s Crossing, where modern design meets timeless elegance in this exceptional home crafted by D.R. Horton, “America’s Builder.” This residence greets you with a three-rail, two-panel insulated front door that enhances both curb appeal and energy efficiency. Step inside to find a beautifully appointed interior with 9-foot ceilings that exude sophistication. The chef’s […]
Your Family Needs Space? This Home Says, “HERE I AM.” Bedrooms for days, living areas for every mood, and an entertainment zone that goes harder than your Spotify playlist. Good luck getting people to leave. Once inside, you might need GPS to find your morning coffee! Room to Roam. Room to Relax. Room to Party. […]
WELCOME HOME to this beautiful reverse 1.5-story home in Liberty, MO. With all-new flooring, fresh paint throughout, and thoughtful upgrades on every level, this home offers comfort, character, and exceptional livability. Step inside to a warm and inviting entryway that immediately reveals the home’s spacious and well-defined layout. On the main level, you’ll find a […]
Welcome to Ella’s Crossing, where modern design meets timeless elegance in this exceptional home crafted by D.R. Horton, “America’s Builder.” This residence greets you with a three-rail, two-panel insulated front door that enhances both curb appeal and energy efficiency. Step inside to find a beautifully appointed interior with 9-foot ceilings that exude sophistication. The chef’s […]
Welcome to Ella’s Crossing, where modern design meets timeless elegance in this exceptional home crafted by D.R. Horton, “America’s Builder.” This residence greets you with a three-rail, two-panel insulated front door that enhances both curb appeal and energy efficiency. Step inside to find a beautifully appointed interior with 9-foot ceilings that exude sophistication. The chef’s […]
Welcome to Ella’s Crossing, where modern design meets timeless elegance in this exceptional home crafted by D.R. Horton, “America’s Builder.” This residence greets you with a three-rail, two-panel insulated front door that enhances both curb appeal and energy efficiency. Step inside to find a beautifully appointed interior with 9-foot ceilings that exude sophistication. The chef’s […]
Welcome to Ella’s Crossing, where modern design meets timeless elegance in this exceptional home crafted by D.R. Horton, “America’s Builder.” This residence greets you with a three-rail, two-panel insulated front door that enhances both curb appeal and energy efficiency. Step inside to find a beautifully appointed interior with 9-foot ceilings that exude sophistication. The chef’s […]
Welcome to Ella’s Crossing, where modern design meets timeless elegance in this exceptional home crafted by D.R. Horton, “America’s Builder.” This residence greets you with a three-rail, two-panel insulated front door that enhances both curb appeal and energy efficiency. Step inside to find a beautifully appointed interior with 9-foot ceilings that exude sophistication. The chef’s […]
**HOME IS CURRENTLY IN MECHANICAL STAGE** Introducing The Duncan, the popular 2-Story floor plan by Robertson Construction! This thoughtfully designed home offers 4 Bedrooms, 2.5 Bathrooms, and a bright, open layout. The main level showcases a formal dining room, a light-filled living room, a well appointed kitchen complete with a large walk-in pantry. Upstairs, […]

