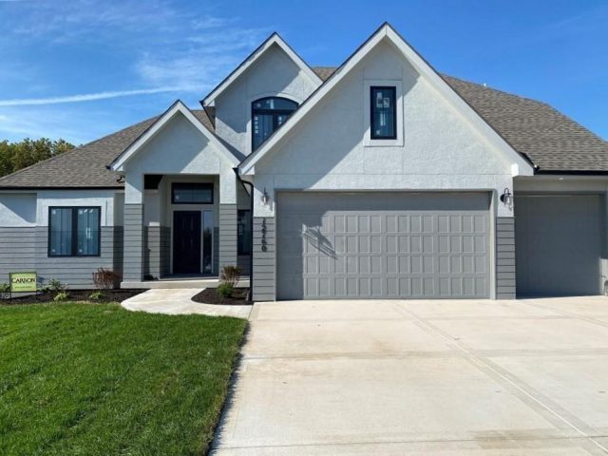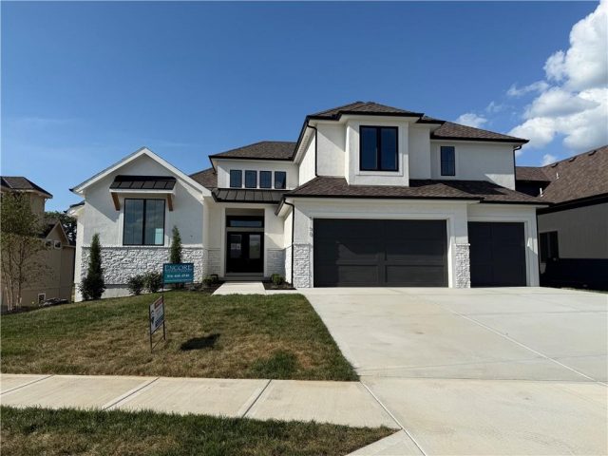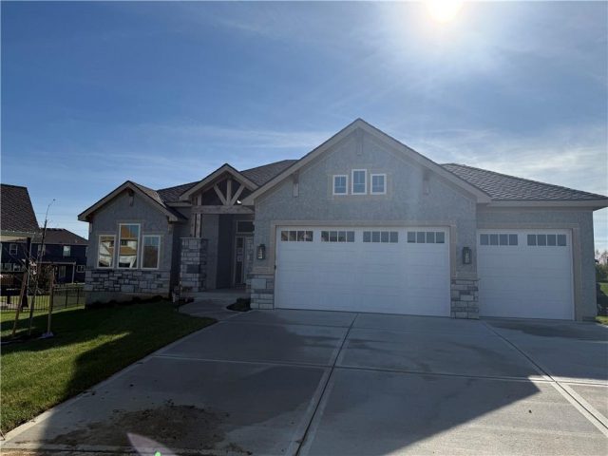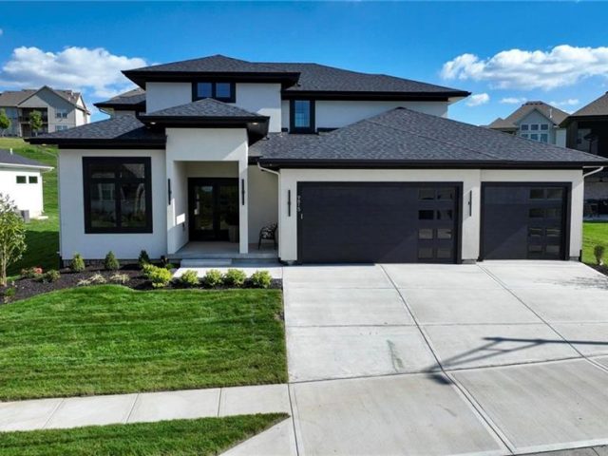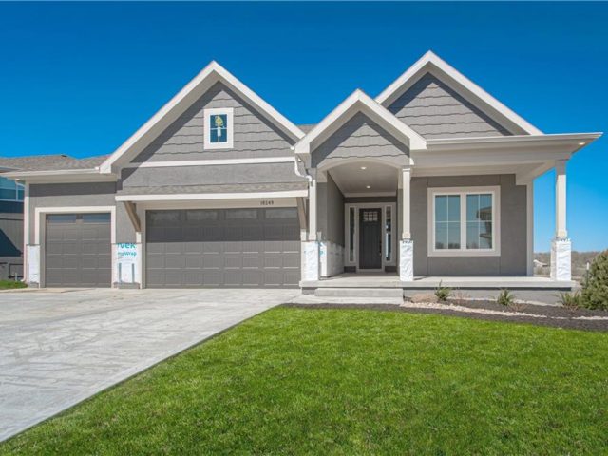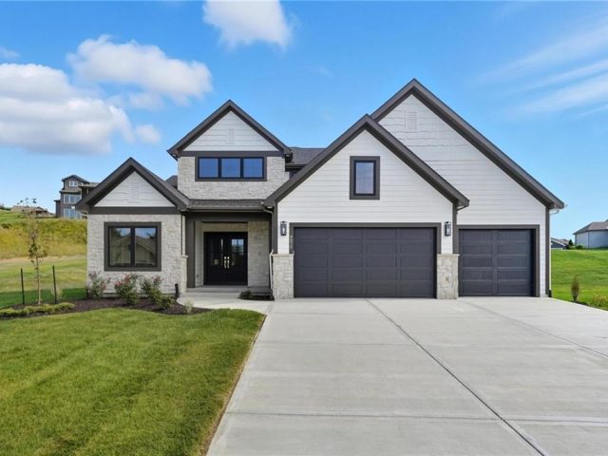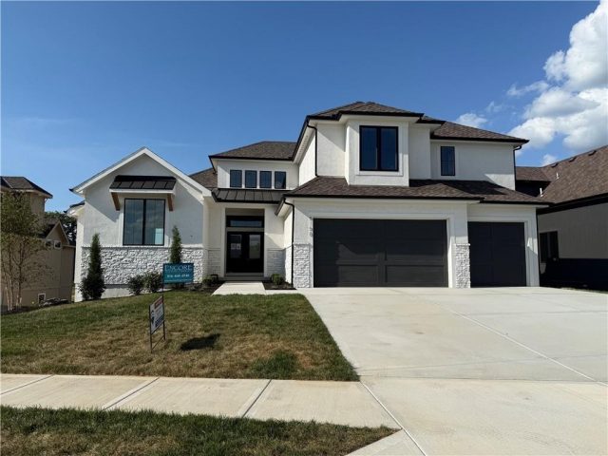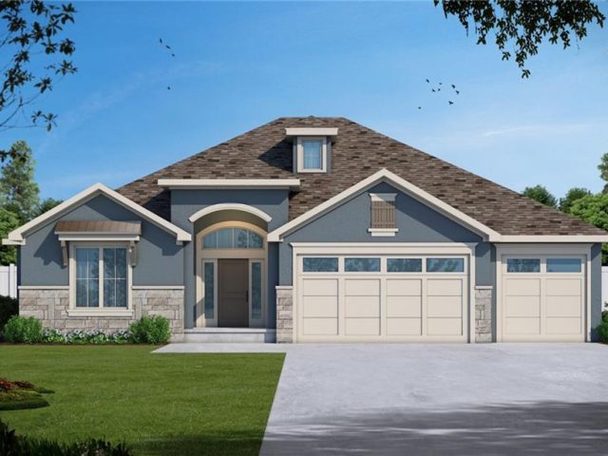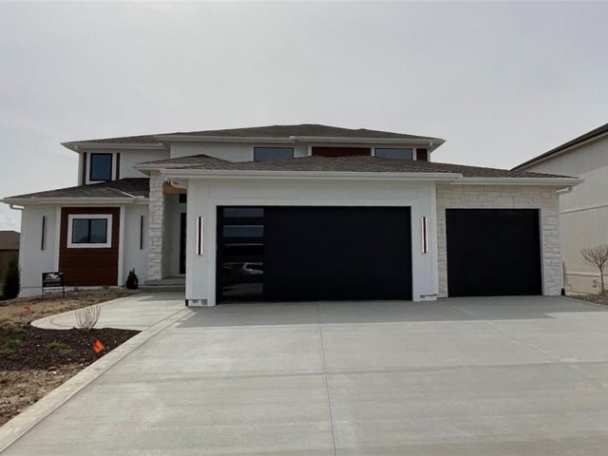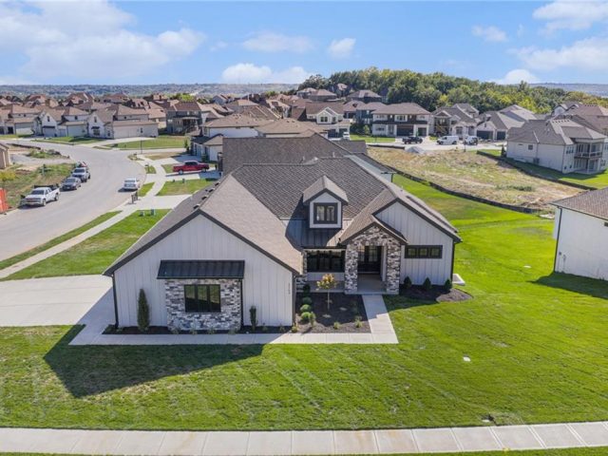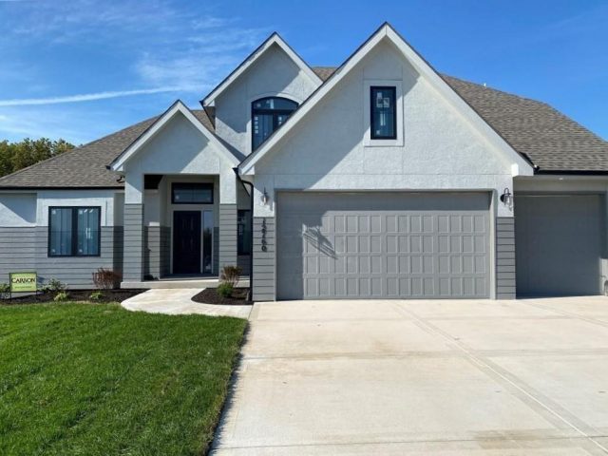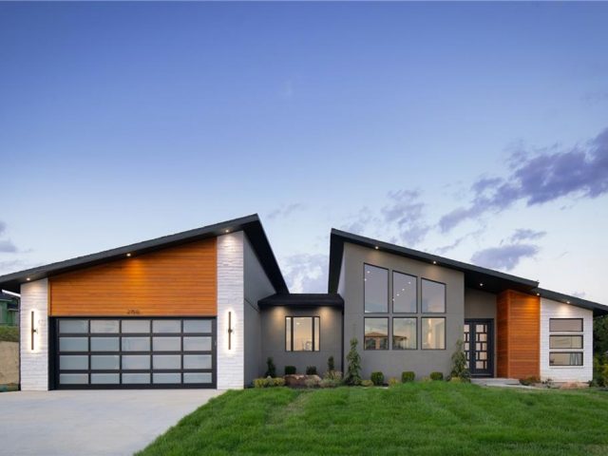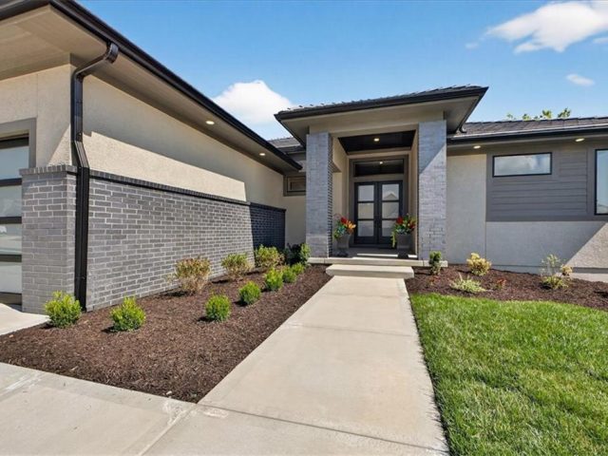Search Property
Park Hill South (121)
This stunning 1.5-story home combines style, space, and functionality in every detail. The inviting hearth room flows seamlessly into a beautiful kitchen featuring a large center island, walk-in pantry, granite countertops, hardwood floors, and custom cabinetry. The main-level primary suite offers a spacious retreat with a luxurious bath and generous walk-in closet. A convenient main […]
Introducing the Monterey Grand 1.5-story plan, a brand-new construction residence in the Montebella Subdivision. This splendid home boasts an expansive open kitchen and great room, complete with a covered deck for outdoor enjoyment. Inside, you’ll discover a convenient mudroom and pantry, along with a laundry area conveniently located off the master closet. The master bathroom […]
This stunning, newly built Reverse 1.5 Story home blends modern design with exceptional craftsmanship. Featuring 4 bedrooms and 4 baths, it showcases exquisite details, including rich wood floors, soaring open ceilings, and custom cabinetry throughout. Thoughtfully designed built-ins enhance both style and functionality in the living spaces. The private master suite serves as a serene […]
AWARD-WINNING Reverse 1- 1/2 story thoughtfully built by Homes by Chris–Beautiful Parker plan. Easy main level “zero-entry” front with no steps. This open floor plan offers LOTS of natural light and tall ceilings! Primary bedroom suite features a laundry in the walk in closet. Main level includes the 2nd bedroom! Great room with beautiful fireplace, […]
Award-winning plan! Absolutely lovely Homes By Chris, reverse 1-1/2 story. Quality throughout! 1Parker plan with walk-out lower level on treed lot. Primary bedroom suite w/ laundry in closet. Second bedroom on main level! Great room with Fireplace and views of trees. Blinds throughout! Security system! Terrific kitchen with fabulous, upscale appliances (including fridge), commercial-type hood, […]
Exceptional New Floor Plan in Parkville’s Premier Golf Community! Experience luxury living as you enter through elegant double glass front doors and explore this stunning home featuring designer lighting and warm hickory flooring throughout. The spacious open great room, complete with a wet bar and glass French doors to the home office, creates an ideal […]
This beautifully designed 4-bedroom, 3-bathroom home offers over 3,500 square feet of luxurious living space, blending high-end upgrades with everyday functionality. From the moment you enter through the impressive 8-foot double front doors, you’ll be welcomed by the warm elegance of engineered hardwood flooring and custom trim details throughout the main level. The heart of […]
Luxurious Living at The National Golf Community! Discover exquisite finishes and modern design in this stunning home, featuring designer lighting, rich pecan flooring, large format tiles, high-end countertops, and beautifully stained cabinetry with exposed beams. Enjoy upgraded flooring throughout, dual-zone heating and cooling, and expansive outdoor spaces including a grill patio and covered patio on […]
The Glendale Grande blends style, function, and comfort in every detail. The open gathering room centers around a fireplace with a quartz mantel and tile surround, flowing seamlessly into a kitchen designed to impress—granite countertops, tile backsplash, under-cabinet lighting, soft-close drawers, gas cooktop connection, and a spacious walk-in pantry. Every bedroom offers a walk-in closet, […]
Welcome to the Ridgedale—a stunning reverse 1.5-story that blends farmhouse charm with modern luxury. Step inside to find soaring spaces, detailed trim work, and an open layout designed for both everyday living and unforgettable gatherings. The gourmet kitchen is a showstopper, complete with a spacious island, granite countertops, stainless steel appliances (dishwasher, microwave, rng/oven-electric), and […]
**Stunning New Construction Home in Montebella Subdivision!** Welcome to this exquisite 1.5-story home, perfectly designed for modern living. Located in the highly sought-after Montebella Subdivision, this 5-bedroom, 4.5-bathroom beauty offers a blend of luxury, comfort, and convenience. With an open-concept layout, this home is perfect for both living and entertaining. As you enter, you’ll be […]
Gorgeous and move-in ready! The Avail is sure to impress, designed in the Contemporary / Clean line Theme incorporating Universal Design Architecture. Great Room has 12 Ft ceiling with box beam details, 12’ tall fireplace that has custom cabinets and floating shelves on each side, Large kitchen that features a 9ft island with quartz countertops. […]
Beautifully designed 1.5-story home offering the perfect blend of comfort and sophistication. The open-concept kitchen is a chef’s dream with a large center island, walk-in pantry, granite countertops, hardwood flooring, and custom cabinetry that elevate the space. The hearth room creates a warm and welcoming atmosphere, ideal for gatherings or quiet evenings in. The main-level […]
Introducing the Alameda II: an exceptional ranch/reverse 1.5 floor plan boasting 3 bedrooms on the main level, complemented by a bonus bedroom in the lower level. This stunning residence offers 3.1 bathrooms, providing ample convenience for your lifestyle. The fully finished basement offers both versatility and potential, with room to expand and customize to […]
Don Julian masterpiece plan!! Ready to move in! The Sterling Reverse 1.5 story is sure to impress with its unique twist on the reverse floor plan. 5 bedrooms, 4 baths with 3 car garage- 4271 sq feet of luxury living! Soaring ceilings, wide open plan & walls of windows! Kitchen includes incredible quartzite countertops, custom […]

