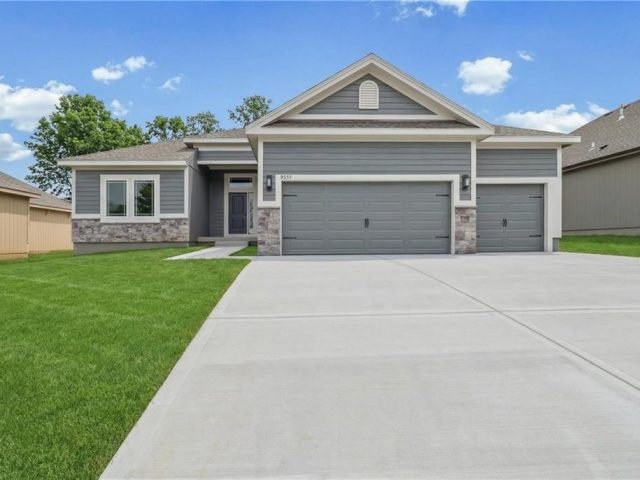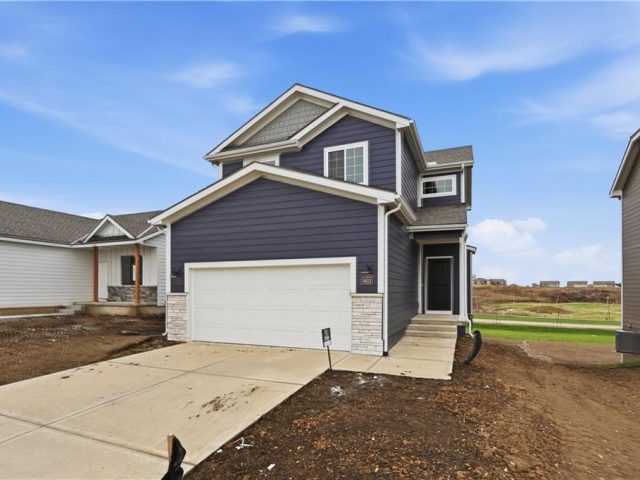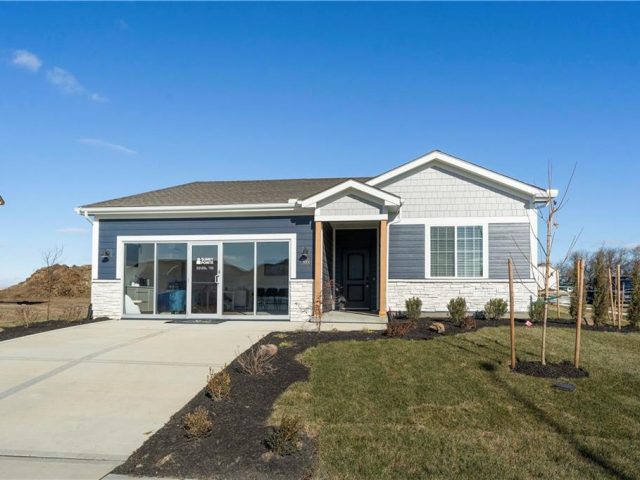Min Bedrooms
1
2
3
4
5
6
7
8
9
10
Min Bathrooms
1
2
3
4
5
6
7
8
9
10
Min Price
0
$50 thousand
$100 thousand
$150 thousand
$200 thousand
$250 thousand
$300 thousand
$350 thousand
$400 thousand
$450 thousand
$500 thousand
$750 thousand
$1 million
$2.5 million
$5 million
Max Price
$50 thousand
$100 thousand
$150 thousand
$200 thousand
$250 thousand
$300 thousand
$350 thousand
$400 thousand
$450 thousand
$500 thousand
$750 thousand
$1 million
$2.5 million
$5 million
$10 million
All Ages
101 Years/More 11-15 Years 16-20 Years 2 Years/Less 21-30 Years 3-5 Years 31-40 Years 41-50 Years 51-75 Years 6-10 Years 76-100 Years
All Basements
Basement BR Cellar Concrete Crawl Space Daylight Egress Window(s) Finished Full Garage Entrance Inside Entrance Other Partial Radon Mitigation System Slab Stone/Rock Stubbed for Bath Sump Pump Unfinished Walk Out Walk-Out Access Walk-Up Access
All Builders
Robertson Construction Unknown
All Cities
Avondale Camden Point Claycomo Dearborn Edgerton Excelsior Springs Gladstone Holt Kansas City Kearney Lake Waukomis Lawson Liberty Missouri City North Kansas City Oakview Parkville Platte City Pleasant Valley Riverside Rushville Smithville St Joseph Weatherby Lake Weston
All Counties
Clay Platte
All Floor Plans
1.5 Stories 2 Stories 2.5 Stories 3 Stories Atrium Split Bungalow California Split Earth Contact Front/Back Split Loft Other Raised 1.5 Story Raised Ranch Ranch Reverse 1.5 Story Side/Side Split Split Entry Tri Level
Any Garages
1
2
3
4
5
6
7
8
9
10
All Locations
64018 - Camden Point 64024 - Excelsior Springs 64048 - Holt 64053 - Kansas City 64060 - Kearney 64062 - Kansas City 64062 - Lawson 64068 - Kearney 64068 - Liberty 64068 - Pleasant Valley 64068 - Smithville 64069 - Kearney 64072 - Missouri City 64079 - Platte City 64089 - Smithville 64098 - Weston 64116 - Kansas City 64116 - North Kansas City 64117 - Avondale 64117 - Kansas City 64118 - Gladstone 64118 - Kansas City 64118 - Oakview 64119 - Claycomo 64119 - Gladstone 64119 - Kansas City 64150 - Riverside 64151 - Kansas City 64151 - Lake Waukomis 64152 - Kansas City 64152 - Parkville 64152 - Weatherby Lake 64153 - Kansas City 64154 - Kansas City 64155 - Kansas City 64156 - Kansas City 64157 - Kansas City 64158 - Kansas City 64163 - Kansas City 64164 - Kansas City 64165 - Kansas City 64167 - Kansas City 64439 - Dearborn 64444 - Edgerton 64484 - Rushville 64504 - St Joseph 65155 - Kansas City 66085 - Liberty 66157 - Kansas City
All Neighborhoods
Adams Hills Resurvey Allen & Burns Amber Lakes Amber Meadows Amherst Antioch Hills West Armour Place Ashmont Auburndale Estates Auburndale Manor Autumn Ridge Barnes Addition Barrington Woods- The Estates Barrybrooke On The Lake BarryRow Beacon Hill Beacon Hill (Excelsior Spgs.) Bel-Ray BELLA RIDGE Benson Place Fieldstone Benson Place Landing Benson Place Parkfield Benson Place Village Benson Place Woodchase Bent Oaks Beulmar Acres Beverly Park Big Shoal Blackberry Blair Heights Bolling Heights Boysen Acres Brady Hills Breen Acres Briarcliff Hills Briarcliff West Briarwood Brighton Crossings Commons Brighton Woods Brighton Woods North Bristol Highlands Bristol Park East Bristol Patio Homes Brittany Woodscastle Broadway Heights Brooke Haven Brooke Hills Brooke Ridge Brookhaven Brookhill Brooklyn Highlands Brookside Brooktree Meadow Brookwood Brookwood Heights Brookwood Hills Cadence Cadence Villas Camelot Camelot Commons Canterbury Carriage Commons Carriage Crossing Carriage Hill Carriage Hill Estates Cedar Lake Estates Cedar Ridge Cedar Wood Chapel Ridge Chapel Woods Charleston Harbor Christopher Heights Cider Mill Ridge City Blocks Clay Meadows Clay Meadows South Claycomo Acres Claymont Claymont North Claymont Woods Clayton Clayton Meadows Clayton Meadows West Clayview Claywoods Clear Creek Valley Clemstone Club House Coates Country Estate College Park Cooley Heights Cooley Highlands Coomber Terrace Copper Creek Copper Ridge Copperleaf Cottonwood Creek Country Club Country Gardens Country Village County Fair Creekside Creekwood of Liberty Crestview Crist Haven Davidson Farms Deerfield Diamond Creek Diamond Crest Dixon Heights Dovecott Eagle Pointe Eagle Ridge Eastwood Hills Ella's Crossing Ellsworth Addition Elm Ridge Englewood North Essex Place Estates at Chapel Hill Estates at the Ranch Estates Of Bristol Park Estates of Marimack Evanston Place Fairfield Fairview Fairways Forest Ridge Estates Fountain Hills Fox Creek Townhomes Fox Hill Foxwoods Frontier Heights Gashland Park Gates Estates Gc Bennett Addition Genesis Place at Green Hills Genesis Place Est at Green Hil Glen Haven Glen Oaks Glenhaven Glenwood Golden Oaks Gracemor Gragg Acres Green Briar Estates Green Gardens Green Haven Green Haven Annex Green Meadows Greene Hills Greenwood Grey Oaks Greyhawke Groom's Addition Hamilton Heights Hampton Woods Handy's Lookout Harbor Lake Harbortowne Harrel Heights Havenwood Hawksbury Heatherton Place Hickory Hills Hidden Lakes Hidden Valley Highland Acres Highland Meadows Highland Place Highland Ridge Highland View Highlands of Northview Highlands of Weatherby Highridge Manor Highview Acres Hiland Park Hills of Montclair Hills of Oakmont Hills of Oakwood Hills Of Rock Creek Hills Of Shannon Hills Of Walden Hillside Plaza Holiday Hills Holly Farms Holly Lake Estates Holly Ridge Holmes Creek Hills North Holt Estates Homestead Homestead Hills Hufford Addition Hunters Glen Hunters Glen North Huntington Ridge Indian Hills Indianola South Jamestowne Jefferson Highlands Jeffries Heights Jim Horner Estates KC Misc KC Saddle Club Estates Kellybrook Kelsey Park Kimball Heights Kindred Heights Kingston Court Kinsley Forest Kountryridge Lake Waukomis Lakeport Country Estates Lakes at Hunters Glen Lakeside Lakeside Heights Lawn Acres Legacy Park Liberty Heights Liberty Landing Liberty Manor Lillian Hills Linden Plaza Line Creek Landing Line Creek Meadows Line Creek Park Little Village Logans Point Lynn Acres Madison Park Manderley Mansfield Addition Maple Hill Addition Maple Park Addition Maple Park Extension Maple Park Gardens Maple Park Place Maplelane Maplewoods Estates Marimack Marimack Farm McCaslin Estates McQuery's Meadowbrook Meadowbrook Estates Meadowbrook Heights Meadowbrook Manor Meadowbrook Manor North Meadowbrook North Meadowlane Meadowlark Addition Meadows of Auburndale Meadows Of North Brook Melrose Place Mesa Village Michael Arthur Midland Heights Miltonwood Mission Ridge Misty Woods Montebella Mosby Highlands Nashua Estates Nebo Hills Estates New Bedford Falls New Mark NKC 1st Addition Noah's Landing None Normandy Court North Brook North Creek Village North Hampton North Lakes North Oaks North Park Gardens North Shore Northaven Gardens Northaven Village Northcrest Northfield Village Northgate Village Northpoint Northridge Northview Meadows Northview Place Northview Valley Northwyck Park Oak Crest Oak Hill Estates Oak Hill Village Oak Park Oak Tree Oakridge Oaks Of North Brook Oakview Oakwood Addition Oakwood Estates Of Kearney Oakwood Forest Oakwood Manor Oakwood Park Olson Acres Orchard Hill Other Overland Ridge Paradise Lake Estates Park Forest Park Royal North Park View Manor Parkview Meadows Parkville Heights PARKWAY VILLAGE Patterson Highlands Pembrooke Estates Peters Addition Picture Hills Pine Grove Meadows Pine Grove Pointe Pine Lake Platte Brooke Platte Brooke North Platte Hills Platte Ridge Pleasant Valley Acres Pleasant Valley Estates Posthill Prairie Field Prather Hills Prathersville Prospect Heights Providence Pointe Quail Ridge Quail Ridge North Randolph Corners Randolph Corners North Ravena Gardens Ravenwood Regency Park Reynolds Country Estates Richardson Addition Ridgefield Ridgewood Ridgewood Estates Riss Lake River Bend River Forest River Hills Riverstone Riverview Rock Creek Rollins' Landing Romey Hills Rosemont Rosewood Rosewood Reserve Running Horse Salem Estates Samuel Acres Sara's Meadow Serrano Seven Bridges Shady Lane Sherrydale Estates Sherwood Estates Shoal Creek Valley The Village Shoal Creek Valley- Preserve Shoalbrook Silverbrooke Skyland Park Skyline Smart Estates Smith's Berry Acres Somerbrook Southbrook Southwest Excelsior Squier Heights St. Paul Addition Staley Farms Staley Hills Staley Meadows Stewart Manor Stone Creek Stone Crossing Stonebridge Stonecrest Summerset Summit Way Sunny Brook Sunnybrook Sunnyslope Hills Sunnyview Sunset Hill Addition Sunset Hills Sycamore Park Terrace Gardens The Bluffs The Cliffs of Parkville The Coves The Coves North The Hamptons The Meadows At Greenfield The National The Palisades The Retreat at Green Hills The Trails The Vintage The Woodlands The Woods at Creekside Thornhill Thousand Oaks Tiffany Greens Tiffany Lakes Tiffany Place Tiffany Woods at Rose Creek Timber Creek Timber Park Townsend Circle Trails of Brentwood Trails Of North Brook Tremont Manor Tudor Flats Village Of Oakwood Villas at Tiffany Springs Villas of Marimack Walnut Creek Walnut Creek Acres Walnut Hills Waterford Weatherby Harbour Weatherby Highlands Weatherby Lake Wellington Park West Englewood West Liberty West Springs Westboro Weston Estates Westwood Hills Westwood Village Westwoods Wexford Place Whispering Creek Wildberry Wildflower Wildwood West Willow Brooke Willow Wood Estates Willow Woods Wilson Acres Wilsons Addition Windbrook Hills Windmill Creek Winnetonka Heights Winnwood Beach Winnwood Gardens Winston Hills Woodbrooke Villas Woodhaven Woodland Creek Woodland Heights Woodland West Woodneath Farms Woodridge Woodsmoke Wornall Estates Wyckwood Wyckwood Meadows
All Open Houses
OPEN HOUSE: 2025-12-07 (Sun) OPEN HOUSE: 2025-12-14 (Sun) OPEN HOUSE: 2025-12-15 (Mon) OPEN HOUSE: 2025-12-19 (Fri) OPEN HOUSE: 2025-12-20 (Sat) OPEN HOUSE: 2025-12-21 (Sun) OPEN HOUSE: 2025-12-23 (Tue) OPEN HOUSE: 2025-12-27 (Sat) OPEN HOUSE: EXPIRED
All Ownerships
Corporate Relo Estate/Trust Investor Other Private
All Sale Types
1031 Exchange Assumable Bond/Special Buy Down Cash Contract Conventional FHA Fixed Lease FmHA Lease Option Option To Buy Other Owner May Carry Private Financing Available USDA Loan VA Loan
All School Districts
Appleton City R-II Breckenridge R-I Excelsior Springs Kansas City Mo Kearney Lawson Liberty Missouri City North Jackson North Kansas City North Platte Park Hill Platte County R-III Smithville St. Joseph West Platte R-II
All High Schools
Dearborn Excelsior Kearney Lawson Liberty Liberty North North Kansas City North Platte Oak Park Park Hill Park Hill South Platte City Platte County R-III Smithville Staley High School West Platte Weston Winnetonka
All Middle Schools
Antioch Barry Middle Congress Discovery Eastgate Edgerton Excelsior Springs Heritage Kearney Lakeview Lakewood Lawson Liberty Maple Park New Mark North Platte R-1 Northgate Platte City Platte Purchase Plaza Plaza Middle School Plaza/Congress Plaza/Lakeview Smithville South Valley Walden Weston
All Elementary Schools
Alexander Doniphan Angeline Washington Barry Barry Elementary Bell Prairie Briarcliff Camden Point Chapel Hill Chinn Chouteau Clardy Compass Cornerstone Crestview Davidson Dogwood Eagle Heights English Landing Ex Springs Excelsior Fox Hill Franklin Gashland-Clardy Gateway Gracemor Graden Greenway Hawthorn Hawthorne Hopewell Horizon Kearney Kellybrook Lakewood Lawson Lewis Lewis & Clark Lewis&Clark Liberty Liberty Oaks Linden West Line Creek Manor Hill Maple Maplewood Meadowbrook Nash/Foxhill Nashua North Platte R-1 Northview Oakwood Oakwood Manor Pathfinder Platte City Intermed Platte Co/R3 Prairie Point Ravenwood Renner Ridge View Ridgeview Rising Hill Rising Star Schumacher Shoal Creek Siegrist Smithville South East Southeast Southern Southview Southwest Tiffany Ridge Topping Union Chapel Warren Hill Warren Hills West Englewood Weston Westview Winnwood Winwood
All Types
Condominium Half Duplex Single Family Residence Townhouse Villa









